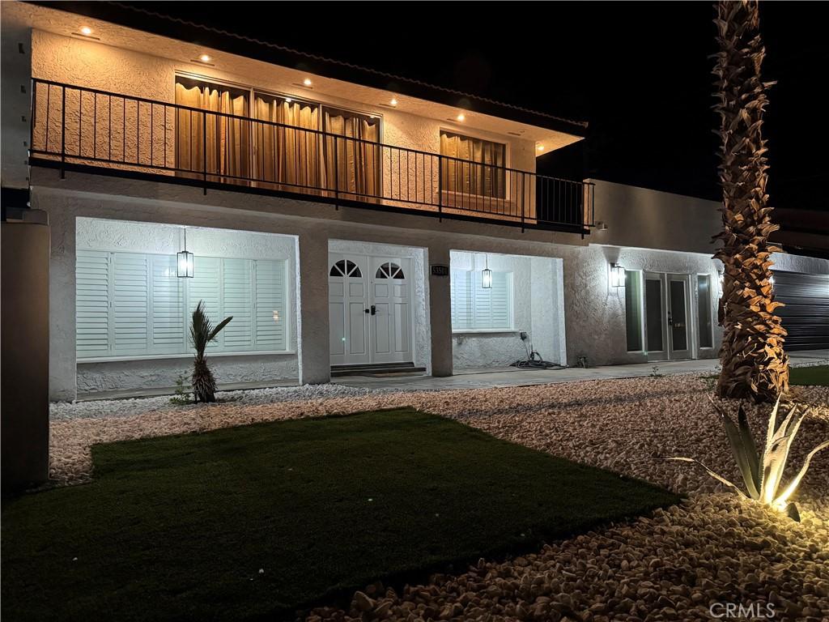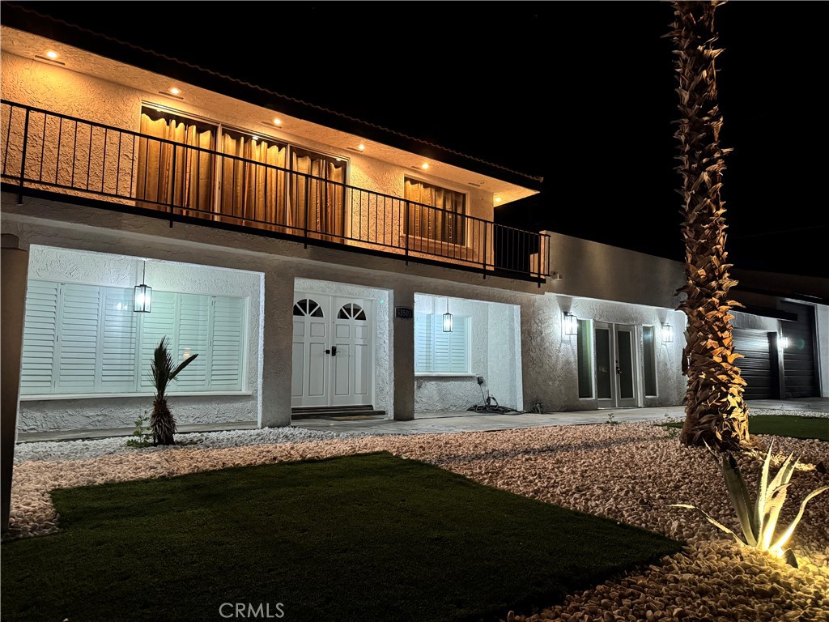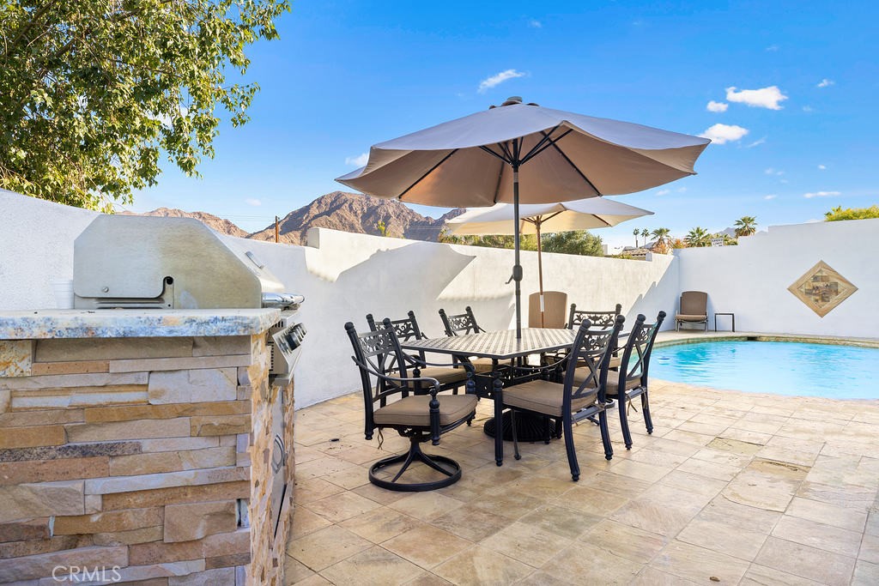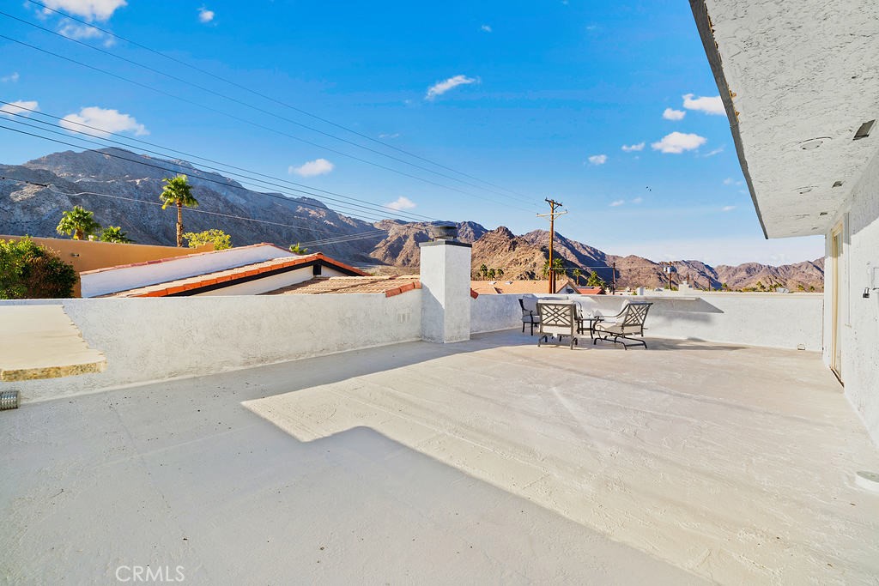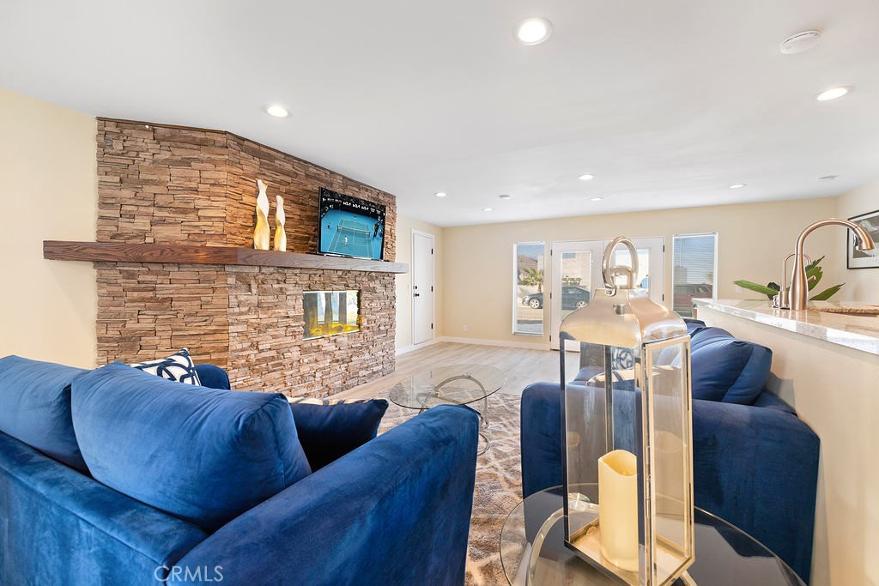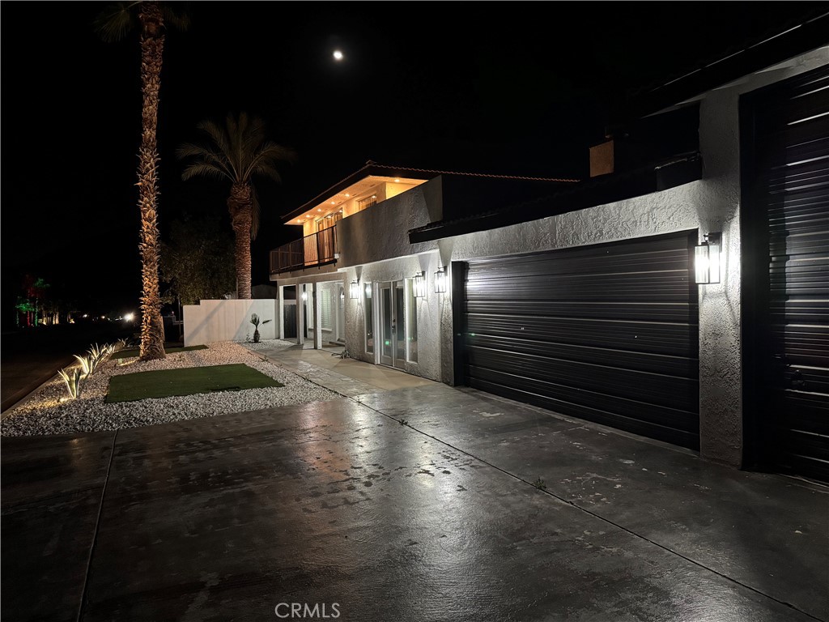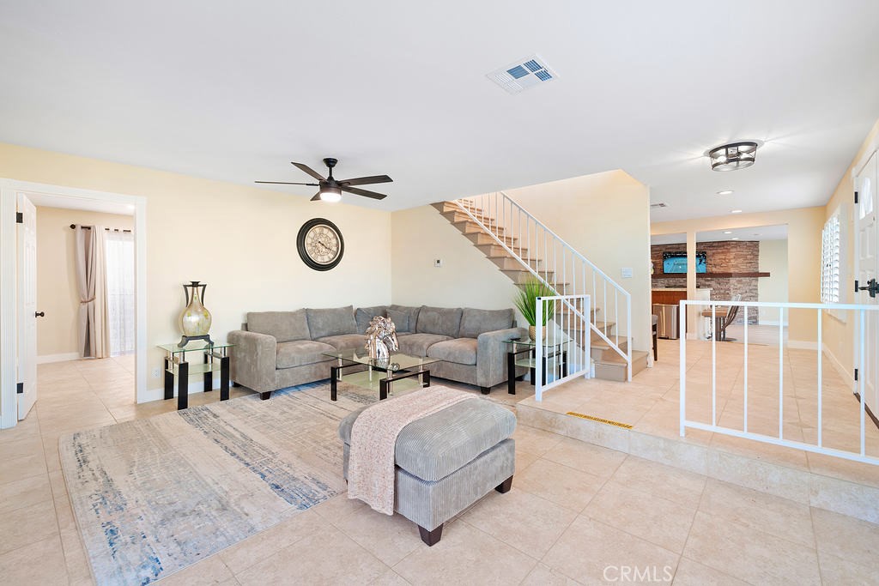WOW!! HUGE PRICE DROP! Memorial Weekend Open House! Your Ultimate La Quinta Retreat – Fully Furnished &' Move-In Ready!
Welcome to your dream escape in the heart of La Quinta! This stunning, fully remodeled 3-bedroom, 3-bath home spans nearly 2,500 sq. ft. and is designed for both relaxation and entertainment. From the moment you step inside, you’ll feel like you’ve arrived at your own private oasis.
The spacious, open-concept layout is flooded with natural light, featuring a stylish family room and an inviting primary suite on the main level. The suite boasts a spa-like walk-in shower, a separate water closet, and wall-to-wall closet space. Step through the double doors and find yourself in a resort-style backyard with a sparkling pool, built-in BBQ, shaded lounge areas, and low-maintenance landscaping—perfect for effortless indoor-outdoor living.
The chef’s kitchen is the heart of the home, featuring granite countertops, stainless steel appliances, a large pantry, and an eat-in island. Flowing seamlessly into the sunken living room with a fireplace and adjacent dining area, this space is ideal for hosting unforgettable gatherings. A full bath and laundry room complete the downstairs.
Upstairs, you’ll find two more bedrooms, a shared full bath, and a massive game room with a built-in bar, making it the perfect space for entertaining. Sliding doors lead to the expansive rooftop deck, where you can take in breathtaking mountain views and stargaze under the desert sky.
And let’s talk parking—this home features an oversized garage with two tandem parking spots plus a separate RV parking space, offering room for up to six vehicles.
Located in a prime short-term rental-friendly community 30 days+, this home is ideal as a vacation getaway, investment property, or your new full-time desert retreat. Just bring your toothbrush—it’s fully furnished and ready to go!
Homes like this don’t come around often—schedule a tour today and experience the ultimate La Quinta lifestyle!
Welcome to your dream escape in the heart of La Quinta! This stunning, fully remodeled 3-bedroom, 3-bath home spans nearly 2,500 sq. ft. and is designed for both relaxation and entertainment. From the moment you step inside, you’ll feel like you’ve arrived at your own private oasis.
The spacious, open-concept layout is flooded with natural light, featuring a stylish family room and an inviting primary suite on the main level. The suite boasts a spa-like walk-in shower, a separate water closet, and wall-to-wall closet space. Step through the double doors and find yourself in a resort-style backyard with a sparkling pool, built-in BBQ, shaded lounge areas, and low-maintenance landscaping—perfect for effortless indoor-outdoor living.
The chef’s kitchen is the heart of the home, featuring granite countertops, stainless steel appliances, a large pantry, and an eat-in island. Flowing seamlessly into the sunken living room with a fireplace and adjacent dining area, this space is ideal for hosting unforgettable gatherings. A full bath and laundry room complete the downstairs.
Upstairs, you’ll find two more bedrooms, a shared full bath, and a massive game room with a built-in bar, making it the perfect space for entertaining. Sliding doors lead to the expansive rooftop deck, where you can take in breathtaking mountain views and stargaze under the desert sky.
And let’s talk parking—this home features an oversized garage with two tandem parking spots plus a separate RV parking space, offering room for up to six vehicles.
Located in a prime short-term rental-friendly community 30 days+, this home is ideal as a vacation getaway, investment property, or your new full-time desert retreat. Just bring your toothbrush—it’s fully furnished and ready to go!
Homes like this don’t come around often—schedule a tour today and experience the ultimate La Quinta lifestyle!
Property Details
Price:
$699,000
MLS #:
SR25053163
Status:
Pending
Beds:
3
Baths:
3
Type:
Single Family
Subtype:
Single Family Residence
Listed Date:
Jan 20, 2025
Finished Sq Ft:
2,468
Lot Size:
4,792 sqft / 0.11 acres (approx)
Year Built:
1973
See this Listing
Schools
Interior
Appliances
Dishwasher, Electric Oven, Electric Range, Electric Water Heater, Microwave, Refrigerator, Water Heater
Cooling
Central Air, Wall/ Window Unit(s)
Fireplace Features
Living Room
Heating
Central, Electric
Interior Features
Bar, Built-in Features, Ceiling Fan(s), Furnished
Exterior
Community Features
Hiking, Sidewalks, Storm Drains, Street Lights
Garage Spaces
6.00
Lot Features
Corner Lot, Front Yard, Level with Street
Parking Features
Built- In Storage, Garage, Garage Faces Front, R V Access/ Parking, R V Covered, R V Garage
Pool Features
Private, Filtered, In Ground
Roof
Tile
Sewer
Public Sewer
Stories Total
2
View
City Lights, Mountain(s)
Water Source
Public
Financial
Association Fee
0.00
Map
Community
- Address53501 Avenida Diaz La Quinta CA
- CityLa Quinta
- CountyRiverside
- Zip Code92253
Subdivisions in La Quinta
- Acacia At La Quinta
- Acacia at La Quinta 30801
- Aliso 30802
- Alta Verde Coral MT
- Andalusia at CM
- Bajada Estates
- Bella Vista
- Bella Vista 30803
- Cactus Flower
- Capistrano at La Quinta 31304
- Capistrano at LQ
- Carmela
- Carmela 31305
- Casitas Las Rosas
- Codorniz
- Codorniz 31307
- Desert Club Estates
- Desert Club Estates 31308
- Desert Cove 31309
- Desert Pride
- Desert Pride 30805
- Duna La Quinta
- Enclave Mountain Est
- Esplanade
- Flores Montanas
- Floresta
- Griffin Ranch
- Haciendas at La Quinta
- Hidden Canyon
- Hidden Canyon 31316
- Highland Palms 31317
- Indian Wells C.C.
- La Cantera
- La Cantera 31318
- La Quinta Cove
- La Quinta Cove 31319
- La Quinta Cove*
- La Quinta Del Oro
- La Quinta Del Oro 30807
- La Quinta Del Rey
- La Quinta Del Rey 30808
- La Quinta Desert Villas 30825
- La Quinta Fairways
- La Quinta Fairways 31320
- La Quinta Palms
- La Quinta Palms 30810
- La Quinta Polo Est
- La Quinta Polo Estates
- La Quinta Vastas
- La Quinta Villas 30811
- La Quinta Vistas
- Laguna De La Paz
- Lake La Quinta
- Lake La Quinta 31325
- Legacy Villas
- Legacy Villas 31326
- Lions Gate
- Los Estados
- LQCC Estates
- LQCC Fairways
- LQCC Golf Estates
- LQCC Golf Estates 31332
- LQCC Lago La Quinta
- LQCC Montero Estates
- LQCC Villas of LQ
- Mira Flores
- Monticello
- Monticello 30814
- Mountain View CC
- Palm Royale
- Palmilla
- Palo Verde
- Parc La Quinta
- PGA Greg Norman
- PGA Greg Norman 31342
- PGA Legends
- PGA Legends 31343
- PGA Nicklaus Private
- PGA Nicklaus Private 31344
- PGA Nicklaus Tournament 31345
- PGA Nicklaus Trnamnt
- PGA Palmer Private
- PGA Palmer Private 31346
- PGA Stadium
- PGA Stadium 31347
- PGA Weiskopf
- PGA West Monterra
- PGA West Signature
- PGA West Signature1861
- Piazza Serena
- Point Happy Estates
- Puerta Azul
- Quinterra
- Rancho La Quinta CC
- Rancho La Quinta CC 31352
- Rancho Ocotillo 30817
- Rancho Santana
- Rancho Santana 31353
- Renaissance
- Renaissance 31354
- Santa Rosa Cove CC 31355
- Santa Rosa Cove Coun
- Santa Rosa Trail
- Santerra
- Sonrisa
- Starlight Dunes
- Starlight Dunes 30819
- Stone Creek Ranch
- Stone Creek Ranch 31357
- Sunflower
- Talante
- Talante 31358
- The Citrus
- The Citrus 31359
- The Enclave
- The Enclave 31360
- The Estancias Rancho LQ
- The Estates at La Quinta
- The Estates at La Quinta 31362
- The Hideaway
- The Madison
- The Palms
- The Quarry
- The Quarry 31367
- The Tradition 31368
- Topaz
- Tradition Golf Club
- Tradition Golf Club
- Trilogy
- Trilogy 31369
- Villa La Quinta 31386
- Watercolors
- Watercolors 31371
- Westward Isle
- Westward Isle 30822
- Westward Shadows
- Westward Shadows 30823
LIGHTBOX-IMAGES
NOTIFY-MSG
Market Summary
Current real estate data for Single Family in La Quinta as of Jun 11, 2025
547
Single Family Listed
91
Avg DOM
505
Avg $ / SqFt
$1,800,184
Avg List Price
Property Summary
- 53501 Avenida Diaz La Quinta CA is a Single Family for sale in La Quinta, CA, 92253. It is listed for $699,000 and features 3 beds, 3 baths, and has approximately 2,468 square feet of living space, and was originally constructed in 1973. The current price per square foot is $283. The average price per square foot for Single Family listings in La Quinta is $505. The average listing price for Single Family in La Quinta is $1,800,184.
LIGHTBOX-IMAGES
NOTIFY-MSG
Similar Listings Nearby

53501 Avenida Diaz
La Quinta, CA
LIGHTBOX-IMAGES
NOTIFY-MSG
