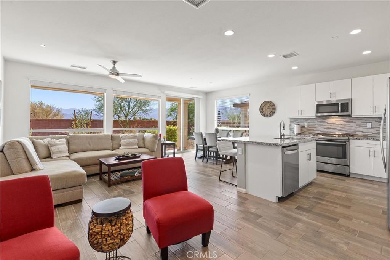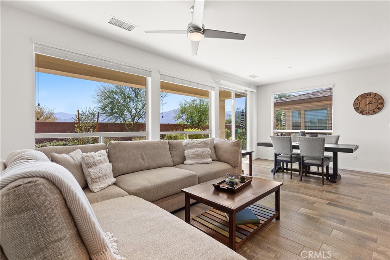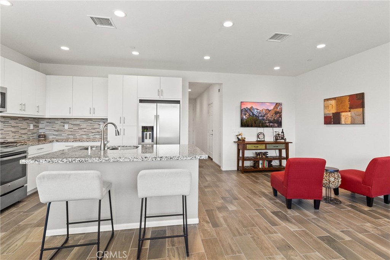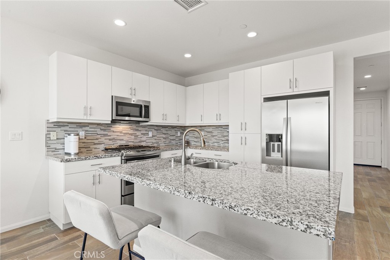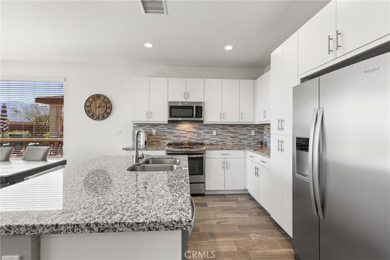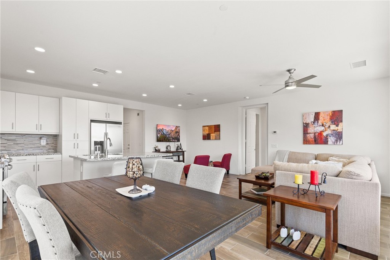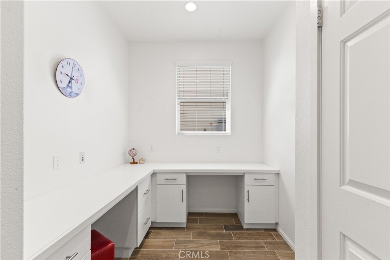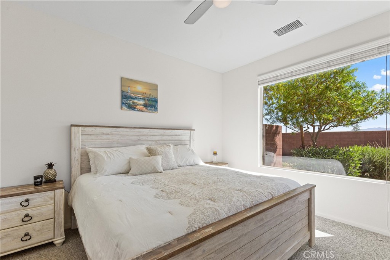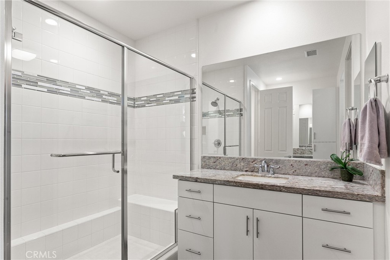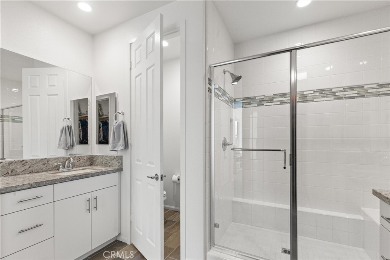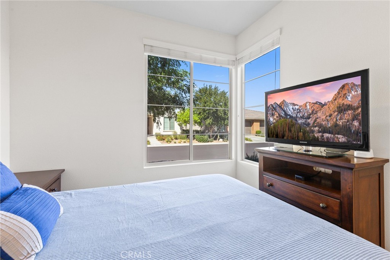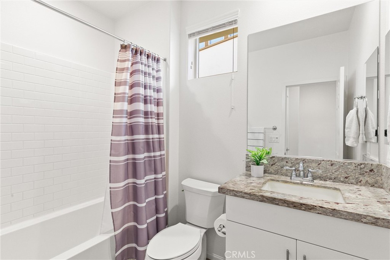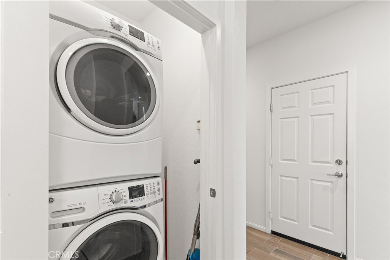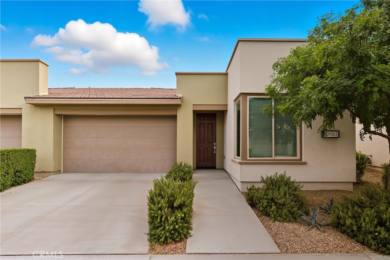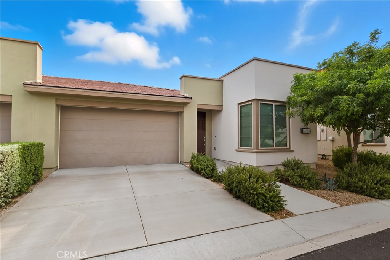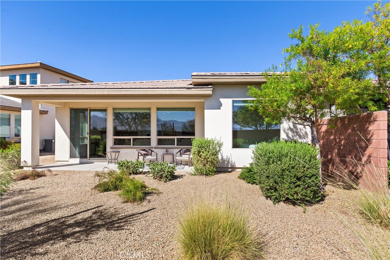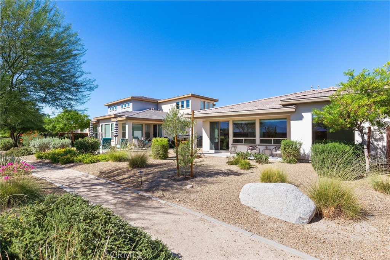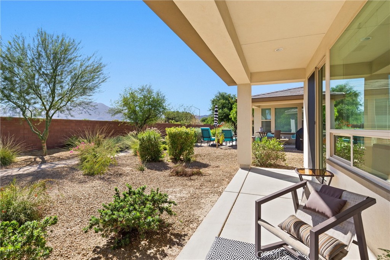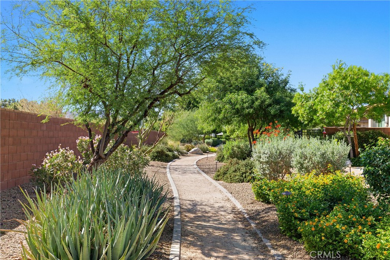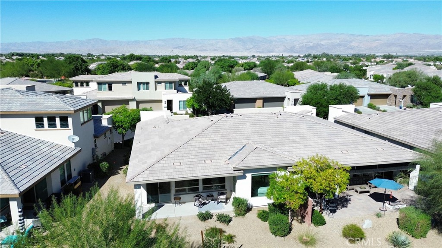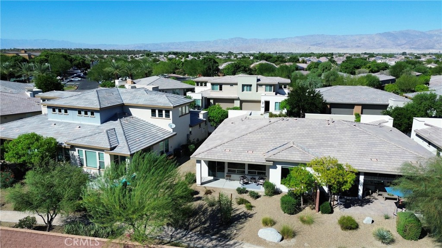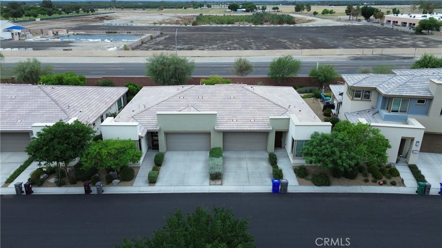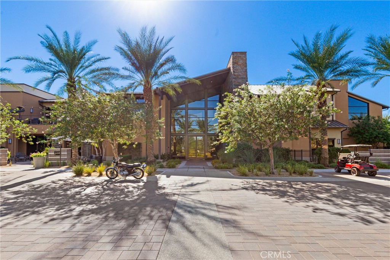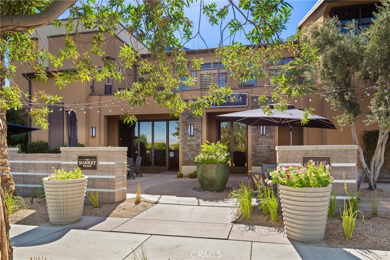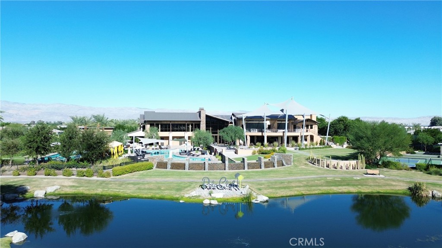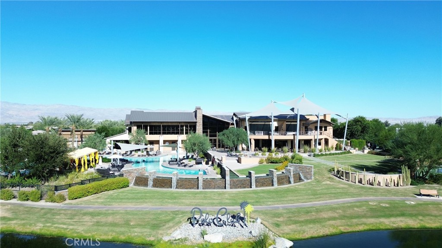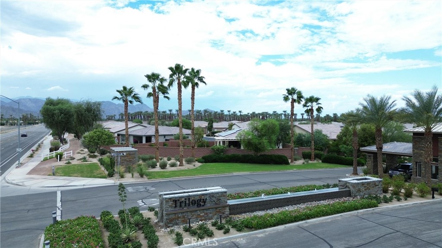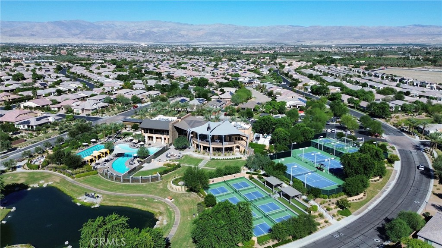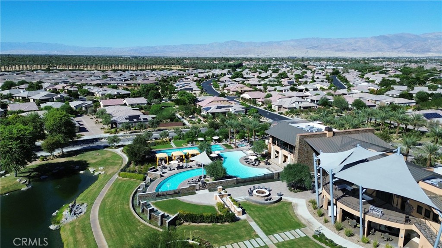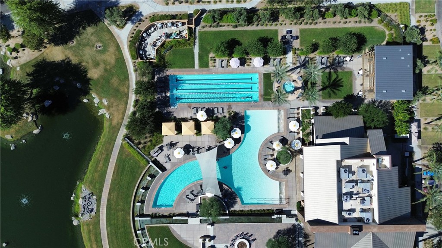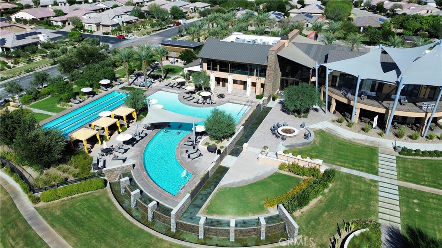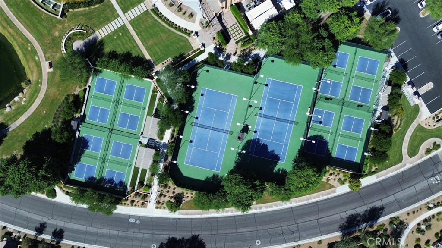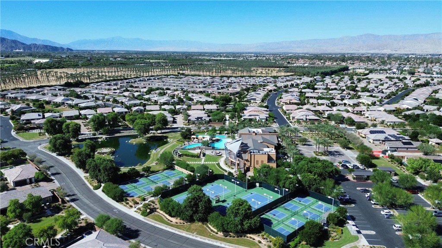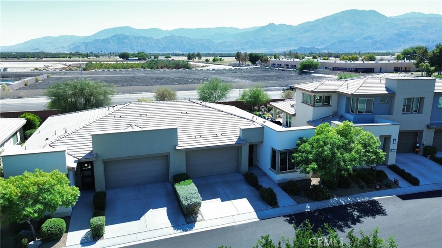Discover effortless living in this beautifully maintained Aria model home, located in Trilogy Polo Club’s exclusive 55+ neighborhood. Perfect as a full-time primary residence or secondary vacation home, this 2-bedroom, 2-bath residence offers the perfect blend of style and low-maintenance convenience.
Step inside to wide-plank tile flooring that flows throughout the open-concept living spaces. The thoughtful split-bedroom layout ensures privacy, with the primary suite positioned opposite the guest suite. Both bedrooms feature fresh carpeting for added comfort.
The chef’s kitchen showcases granite countertops, an attractive backsplash, and premium appliances including a stainless steel gas range, microwave, and GE Profile side-by-side refrigerator. A versatile flex room houses the washer and dryer while providing space for a home office or craft studio.
Both bathrooms have been elegantly updated with floor-to-ceiling ceramic tile showers featuring built-in benches and granite vanities, creating a spa-inspired atmosphere.
Your private patio offers stunning mountain views of the Santa Rosa and Chocolate Mountain ranges, complemented by professionally maintained landscaping.
As a resident, enjoy access to the spectacular 25,000 sq ft Polo Club featuring June Hill’s Table restaurant, three outdoor pools, state-of-the-art fitness center with Afturburn program, yoga studio, pickleball and tennis courts, bocce, golf simulator, game room with billiards, artisan and culinary studios with chef demonstrations, and 19 parks woven throughout the community. A full-time Lifestyle Director ensures endless opportunities for connection and recreation.
Located just 25 miles from Palm Springs International Airport with easy I-10 access, shopping nearby, and over 100 world-class golf courses in the region, this turnkey home offers the ultimate desert lifestyle. Schedule your private showing today!
If pre-approved through Jarrod Leitch at Franklin Loan Center, you will receive a free appraisal credit at close of escrow. Go to: www.franklinlc.com/jleitch for application!
Step inside to wide-plank tile flooring that flows throughout the open-concept living spaces. The thoughtful split-bedroom layout ensures privacy, with the primary suite positioned opposite the guest suite. Both bedrooms feature fresh carpeting for added comfort.
The chef’s kitchen showcases granite countertops, an attractive backsplash, and premium appliances including a stainless steel gas range, microwave, and GE Profile side-by-side refrigerator. A versatile flex room houses the washer and dryer while providing space for a home office or craft studio.
Both bathrooms have been elegantly updated with floor-to-ceiling ceramic tile showers featuring built-in benches and granite vanities, creating a spa-inspired atmosphere.
Your private patio offers stunning mountain views of the Santa Rosa and Chocolate Mountain ranges, complemented by professionally maintained landscaping.
As a resident, enjoy access to the spectacular 25,000 sq ft Polo Club featuring June Hill’s Table restaurant, three outdoor pools, state-of-the-art fitness center with Afturburn program, yoga studio, pickleball and tennis courts, bocce, golf simulator, game room with billiards, artisan and culinary studios with chef demonstrations, and 19 parks woven throughout the community. A full-time Lifestyle Director ensures endless opportunities for connection and recreation.
Located just 25 miles from Palm Springs International Airport with easy I-10 access, shopping nearby, and over 100 world-class golf courses in the region, this turnkey home offers the ultimate desert lifestyle. Schedule your private showing today!
If pre-approved through Jarrod Leitch at Franklin Loan Center, you will receive a free appraisal credit at close of escrow. Go to: www.franklinlc.com/jleitch for application!
Property Details
Price:
$475,000
MLS #:
IG25240765
Status:
Active
Beds:
2
Baths:
2
Type:
Single Family
Subtype:
Single Family Residence
Subdivision:
Trilogy Polo Club
Neighborhood:
314
Listed Date:
Oct 17, 2025
Finished Sq Ft:
1,294
Lot Size:
3,485 sqft / 0.08 acres (approx)
Year Built:
2017
See this Listing
Schools
School District:
Desert Sands Unified
Interior
Appliances
Dishwasher
Cooling
Central Air
Fireplace Features
None
Flooring
Carpet, Tile
Heating
Central
Interior Features
Furnished, Granite Counters, Open Floorplan
Exterior
Association Amenities
Pool, Spa/Hot Tub, Biking Trails, Hiking Trails, Clubhouse
Community Features
Biking, Park
Garage Spaces
2.00
Lot Features
Close to Clubhouse
Parking Features
Garage
Parking Spots
2
Pool Features
Community, In Ground
Security Features
Gated with Guard
Sewer
Public Sewer
Spa Features
In Ground
Stories Total
1
View
Mountain(s), Panoramic
Water Source
Public
Financial
Association Fee
245.00
Map
Community
- Address82663 Rosewood Drive Indio CA
- SubdivisionTrilogy Polo Club
- CityIndio
- CountyRiverside
- Zip Code92201
Subdivisions in Indio
- Aldea at Jackson
- Aliante
- Anastacia
- Arabian Gardens
- Bella Vida
- Bermuda Palms
- Bridge at Jefferson
- Caver Tract
- Caver Tract 31410
- Cheyenne Ranch
- Coronado Gardens
- Del Mar
- Desert Aire
- Desert Aire 31417
- Desert Collection
- Desert Grove
- Desert Groves 31419
- Desert River Estates
- Desert Shores 31492
- Desert Trace
- Encanto
- Espana
- Estacio
- First Editions
- Four Seasons Terra Lago FSTL
- FourSeasonsTerraLago
- Foxstone
- Foxstone 30904
- Gallery at Indian Springs
- Generations
- Generations 30905
- Gillette Park
- Haciendas 30906
- Happy Wanderer
- Heritage Palms CC
- Indian Palms
- Indian Palms 31432
- Indian Springs
- Jackson Park
- Jewell Park
- La Quinta Ridge
- Las Brisas I
- Las Brisas II
- Las Brisas North
- Las Brisas North 31439
- Las Colinas
- Madison Estates
- Madison Estates 31491
- Madison Ranch
- Montage at Santa Rosa
- Montage at Santa Rosa 31446
- Monte Vina
- Montego Dunes
- Monticello II
- Mountain Estates
- Mountain Estates 30907
- North Indio Rancho
- Not Applicable-311
- Oasis Palms
- Orchard 31494
- Outdoor Resorts CC
- Palazzo
- Palm Meadows
- Ponderosa Villas 30927
- Rancho Casa Blanca
- Rancho Casitas
- Regency Park
- Sandhurst Cove
- Santa Fe Homes
- Shadow Hills
- Shadow Hills 30915
- Shadow Hills Villas
- Shadow Lake Estates
- Shadow Ranch
- Shadow Ranch 30918
- Shields Ranch
- Sonora Wells
- Sonora Wells 30920
- Stonefield Estates
- Summer Breeze
- Sun City Shadow Hills
- Sun City Shadow Hills 30921
- Sun Dance
- Sun Dance 31475
- Sun Gold
- Sunburst
- Sunburst 30922
- Sundance IND 31496
- Sunny Side Estates
- Talavera
- Terra Lago
- Terra Lago 30924
- The Orchard
- The Orchard 31453
- Tres Flores
- Trilogy Polo Club
- Villa Montego
- Waring Palms
- Waring Palms 31486
- Whispering Palms
- Whittier Ranch
Market Summary
Current real estate data for Single Family in Indio as of Jan 13, 2026
603
Single Family Listed
103
Avg DOM
371
Avg $ / SqFt
$662,294
Avg List Price
Property Summary
- Located in the Trilogy Polo Club subdivision, 82663 Rosewood Drive Indio CA is a Single Family for sale in Indio, CA, 92201. It is listed for $475,000 and features 2 beds, 2 baths, and has approximately 1,294 square feet of living space, and was originally constructed in 2017. The current price per square foot is $367. The average price per square foot for Single Family listings in Indio is $371. The average listing price for Single Family in Indio is $662,294.
Similar Listings Nearby

82663 Rosewood Drive
Indio, CA
