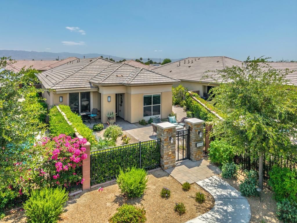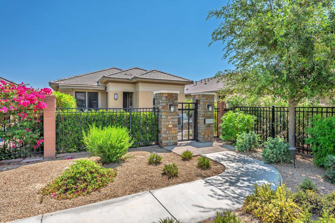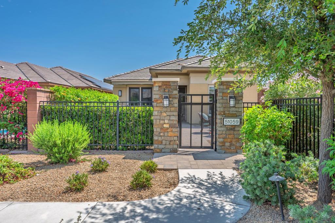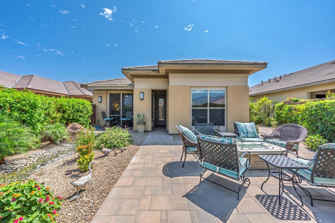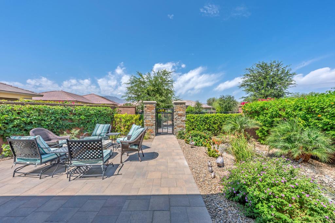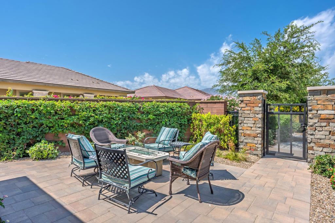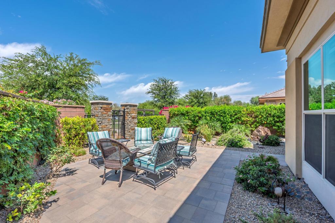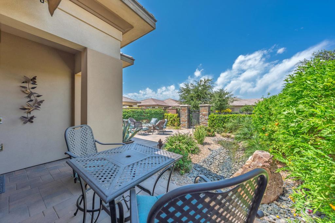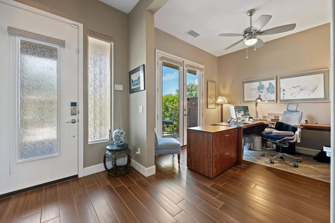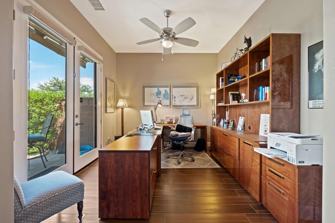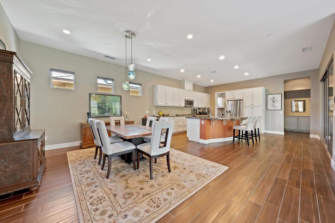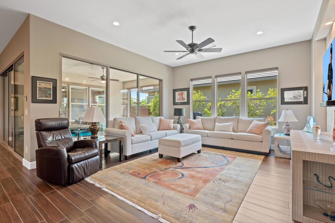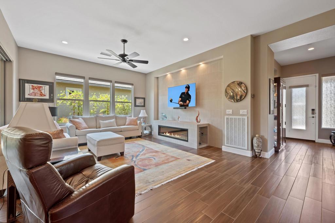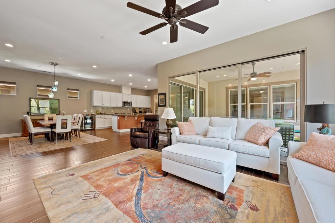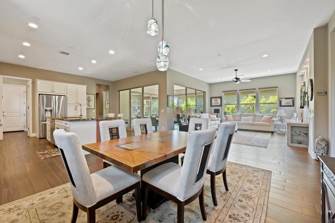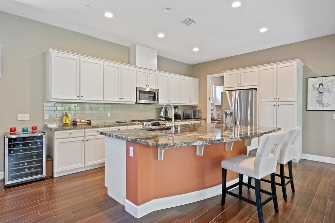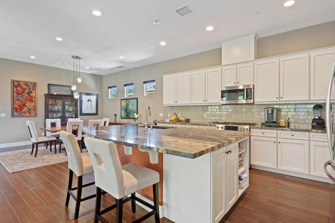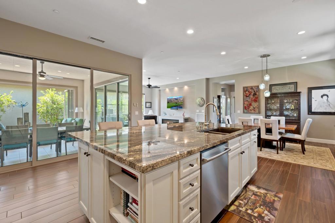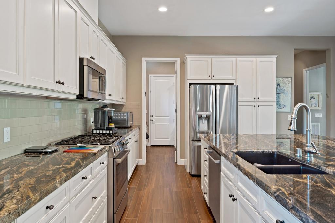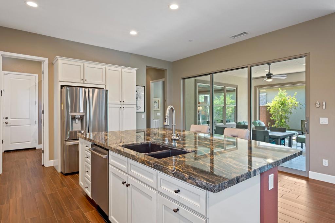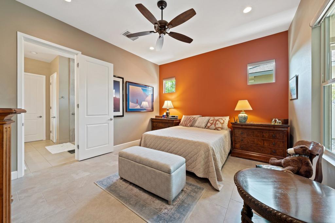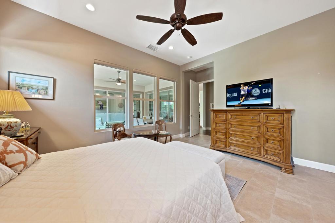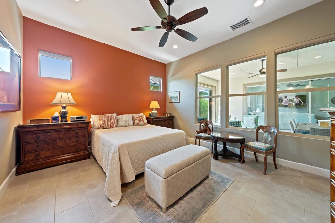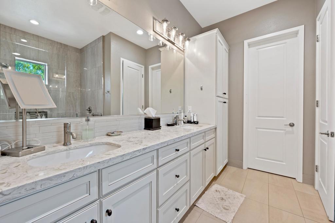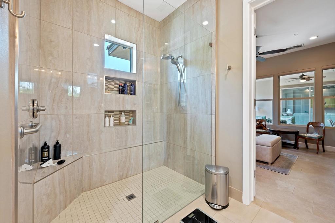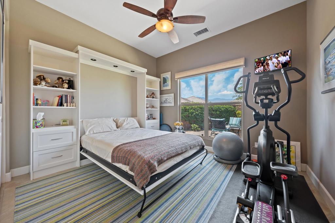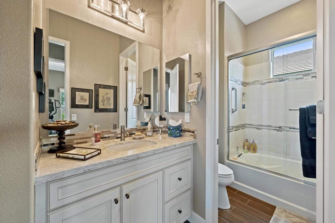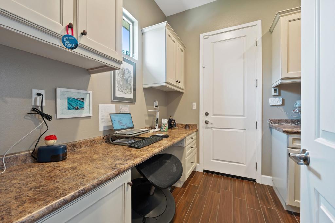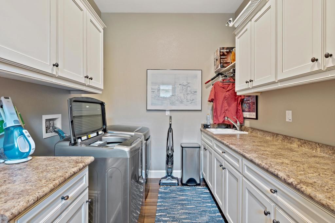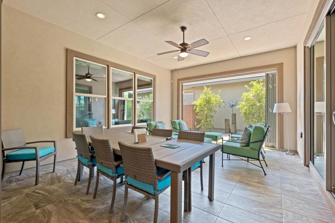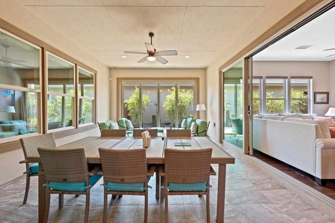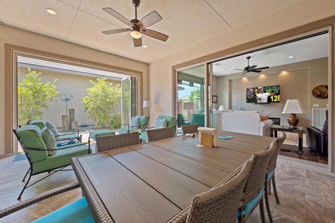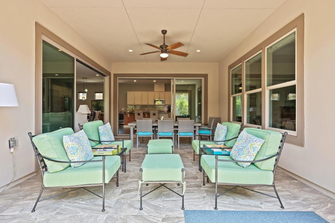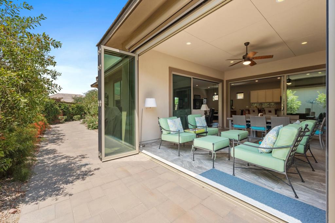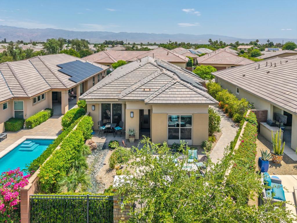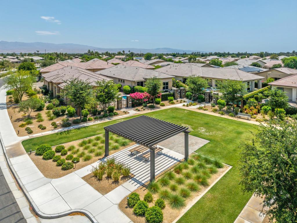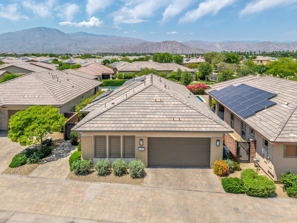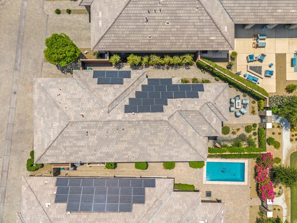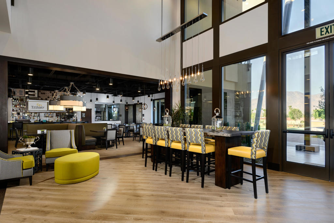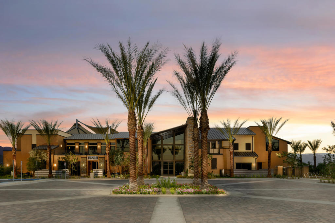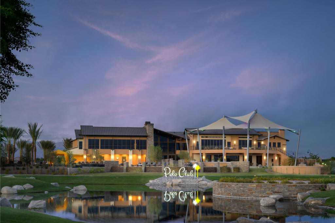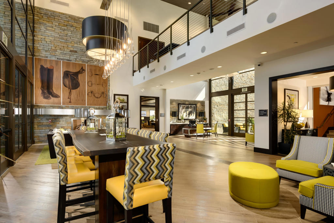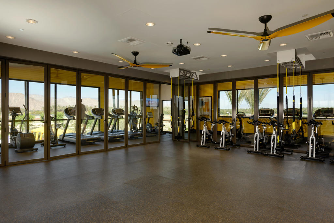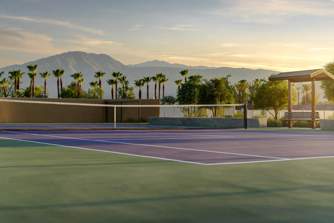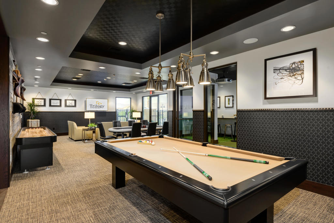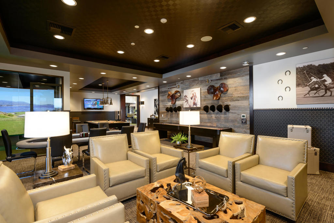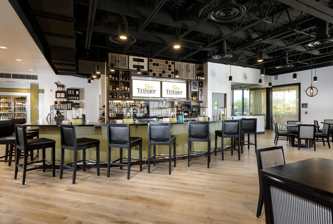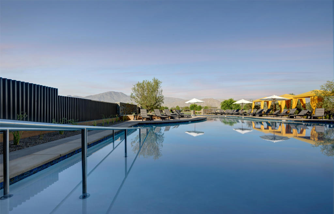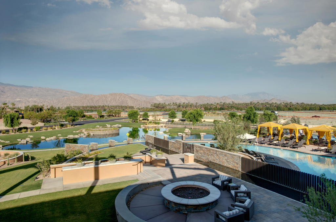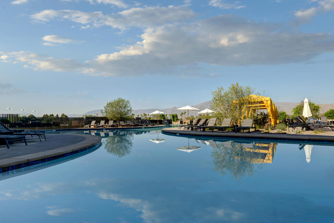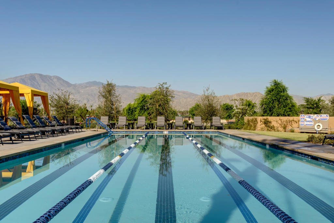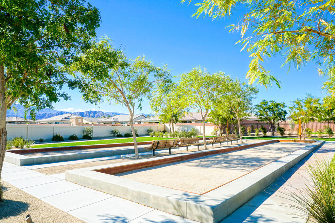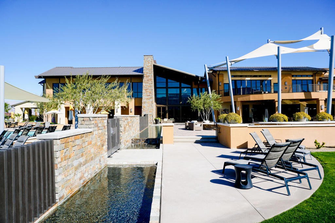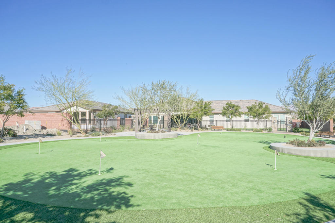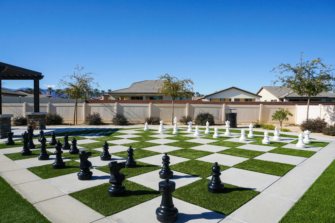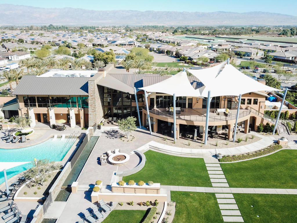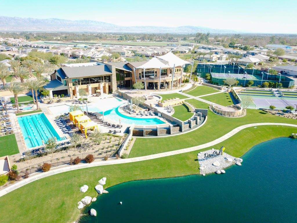Welcome to resort-style living in the ‘All Ages’ section of the sought-after Trilogy at the Polo Club. This beautifully upgraded Solare floor plan offers 1,902 square feet of thoughtfully designed space, with soaring 10′ ceilings and an open concept layout that blends comfort, elegance, and function.The heart of the home is the kitchen and great room, seamlessly connected and ideal for entertaining. Designer tile flooring flows throughout, complemented by dramatic granite slab countertops and a striking tiled fireplace wall. Two expansive rolling glass doors create a true indoor/outdoor living experience, opening to a spacious patio. The patio features a folding glass enclosure, adding up to 270 square feet of additional living space year-round.The smart space laundry room offers generous storage, natural light, and multiple workstations. The primary suite features a large walk-in shower and walk-in closet, while the den provides serene views of the patio and adjacent park. The upgraded garage includes built-in storage and A/C, perfect for year-round use.Outside, enjoy two distinct patio areas–one facing south and one west–each maximizing outdoor enjoyment and capturing the desert light. The front patio includes a tranquil water feature and opens to a lush, oversized park, offering privacy and peaceful views.The home also features SheaXero, a solar energy system designed to offset the homes annual electric costs for the next 10 years. A Polo Club Membership is available for transfer (buyer to pay $1,875 fee), granting access to a 25,000 sq ft clubhouse with a fitness center, pickleball, tennis, resort and lap pools, an indoor golf simulator, and more. Dine at June Hill’s Table, the on-site restaurant with five-star cuisine and friendly ambiance. All of this, set against the backdrop of the stunning Santa Rosa Mountains.Experience the best of resort living in a home designed for both style and ease. Welcome home.
Property Details
Price:
$698,500
MLS #:
219131181DA
Status:
Active Under Contract
Beds:
2
Baths:
2
Type:
Single Family
Subtype:
Single Family Residence
Subdivision:
Trilogy Polo Club
Listed Date:
Jun 6, 2025
Finished Sq Ft:
1,902
Lot Size:
6,098 sqft / 0.14 acres (approx)
Year Built:
2015
See this Listing
Schools
Interior
Appliances
Dishwasher, Gas Range, Microwave, Disposal, Gas Water Heater
Cooling
Central Air
Fireplace Features
Blower Fan, Electric, Great Room
Flooring
Tile
Heating
Central, Forced Air, Fireplace(s), Natural Gas
Interior Features
High Ceilings, Recessed Lighting, Open Floorplan
Exterior
Association Amenities
Barbecue, Tennis Court(s), Other, Management, Meeting Room, Maintenance Grounds, Lake or Pond, Hiking Trails, Fire Pit, Gym/Ex Room, Card Room, Clubhouse, Controlled Access, Billiard Room, Banquet Facilities, Bocce Ball Court, Clubhouse Paid
Fencing
Block, Wrought Iron
Foundation Details
Slab
Garage Spaces
2.00
Lot Features
Irregular Lot, Cul- De- Sac, Sprinklers Drip System, Sprinklers Timer, Sprinkler System, Planned Unit Development
Parking Features
Side by Side, Garage Door Opener, Direct Garage Access, Shared Driveway, Covered
Roof
Tile
Security Features
Gated Community
Stories Total
1
View
Mountain(s), Park/Greenbelt
Financial
Association Fee
245.00
Map
Community
- Address51059 Goldwater Court Indio CA
- SubdivisionTrilogy Polo Club
- CityIndio
- CountyRiverside
- Zip Code92201
Subdivisions in Indio
- Aldea at Jackson
- Aliante
- Anastacia
- Arabian Gardens
- Bella Vida
- Bermuda Palms
- Bridge at Jefferson
- Caver Tract
- Caver Tract 31410
- Cheyenne Ranch
- Coronado Gardens
- Del Mar
- Desert Aire
- Desert Aire 31417
- Desert Collection
- Desert Grove
- Desert Groves 31419
- Desert River Estates
- Desert Shores 31492
- Desert Trace
- Encanto
- Espana
- Estacio
- First Editions
- Four Seasons Terra Lago FSTL
- FourSeasonsTerraLago
- Foxstone
- Foxstone 30904
- Gallery at Indian Springs
- Generations
- Generations 30905
- Gillette Park
- Haciendas 30906
- Happy Wanderer
- Heritage Palms CC
- Indian Palms
- Indian Palms 31432
- Indian Springs
- Jackson Park
- Jewell Park
- La Quinta Ridge
- Las Brisas I
- Las Brisas II
- Las Brisas North
- Las Brisas North 31439
- Las Colinas
- Madison Estates
- Madison Estates 31491
- Madison Ranch
- Montage at Santa Rosa
- Montage at Santa Rosa 31446
- Monte Vina
- Montego Dunes
- Monticello II
- Mountain Estates
- Mountain Estates 30907
- North Indio Rancho
- Not Applicable-311
- Oasis Palms
- Orchard 31494
- Outdoor Resorts CC
- Palazzo
- Palm Meadows
- Ponderosa Villas 30927
- Rancho Casa Blanca
- Rancho Casitas
- Regency Park
- Sandhurst Cove
- Santa Fe Homes
- Shadow Hills
- Shadow Hills 30915
- Shadow Hills Villas
- Shadow Lake Estates
- Shadow Ranch
- Shadow Ranch 30918
- Shields Ranch
- Sonora Wells
- Sonora Wells 30920
- Stonefield Estates
- Summer Breeze
- Sun City Shadow Hills
- Sun City Shadow Hills 30921
- Sun Dance
- Sun Dance 31475
- Sun Gold
- Sunburst
- Sunburst 30922
- Sundance IND 31496
- Sunny Side Estates
- Talavera
- Terra Lago
- Terra Lago 30924
- The Orchard
- The Orchard 31453
- Tres Flores
- Trilogy Polo Club
- Villa Montego
- Waring Palms
- Waring Palms 31486
- Whispering Palms
- Whittier Ranch
Market Summary
Current real estate data for Single Family in Indio as of Oct 10, 2025
526
Single Family Listed
101
Avg DOM
366
Avg $ / SqFt
$694,490
Avg List Price
Property Summary
- Located in the Trilogy Polo Club subdivision, 51059 Goldwater Court Indio CA is a Single Family for sale in Indio, CA, 92201. It is listed for $698,500 and features 2 beds, 2 baths, and has approximately 1,902 square feet of living space, and was originally constructed in 2015. The current price per square foot is $367. The average price per square foot for Single Family listings in Indio is $366. The average listing price for Single Family in Indio is $694,490.
Similar Listings Nearby

51059 Goldwater Court
Indio, CA
