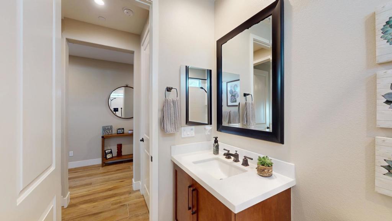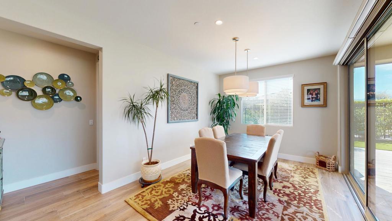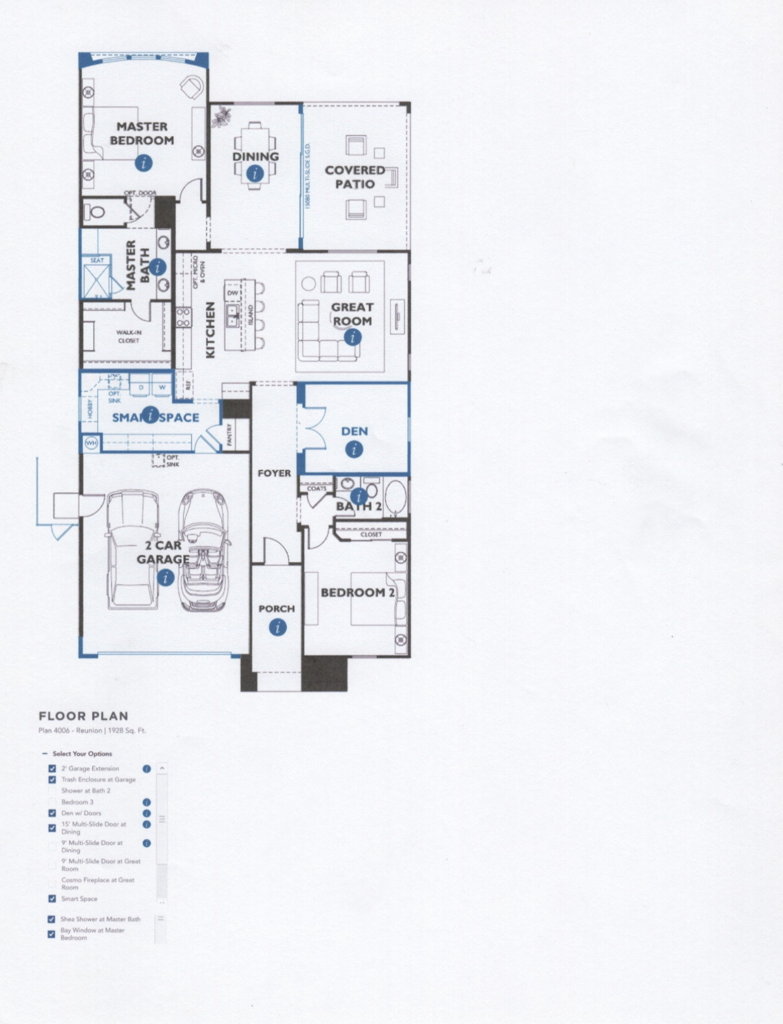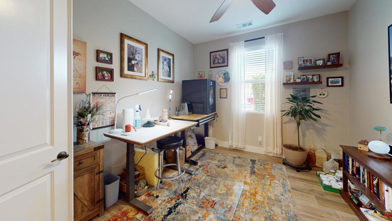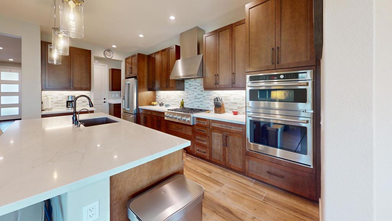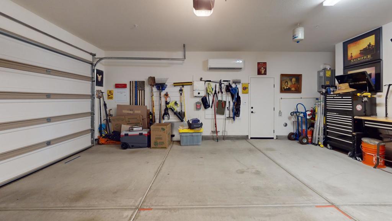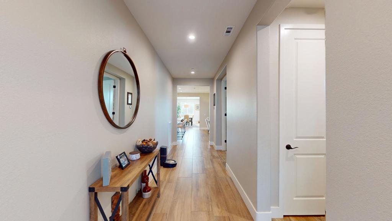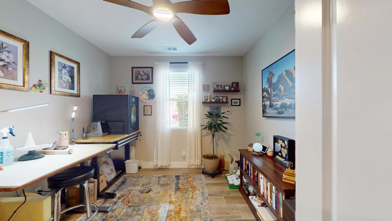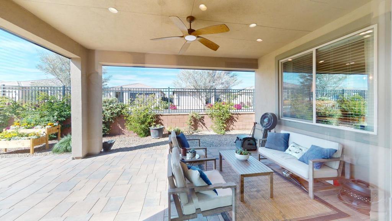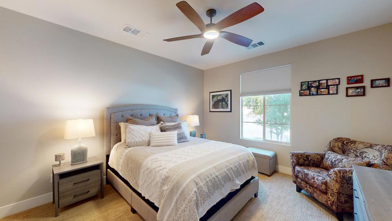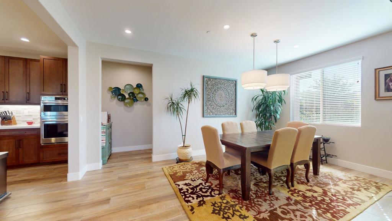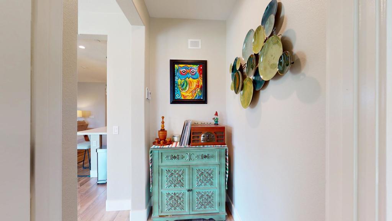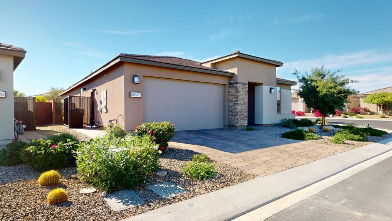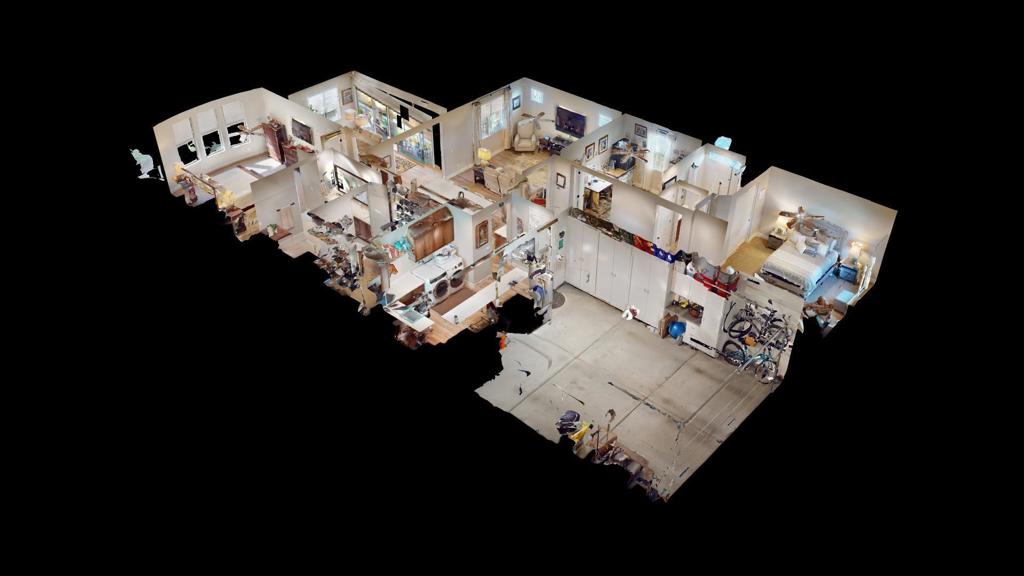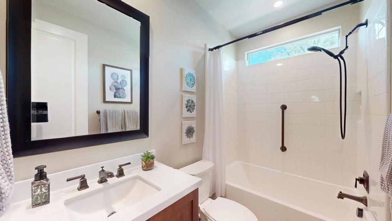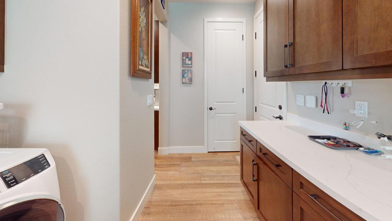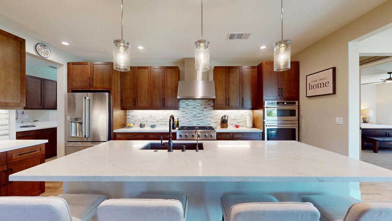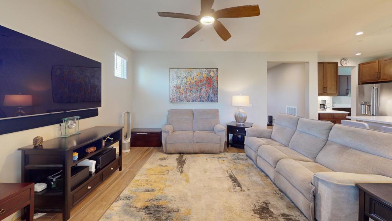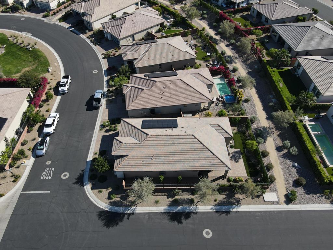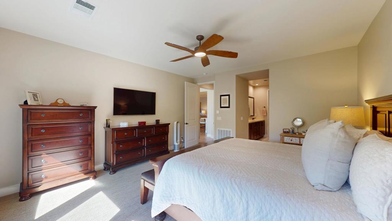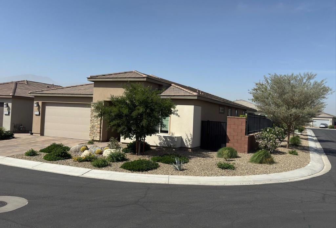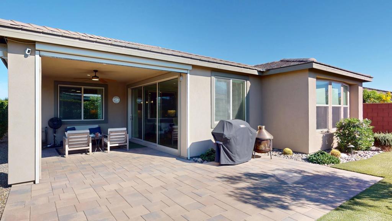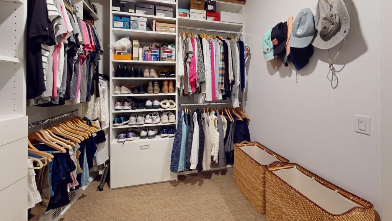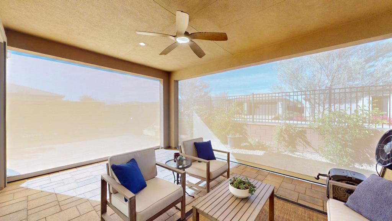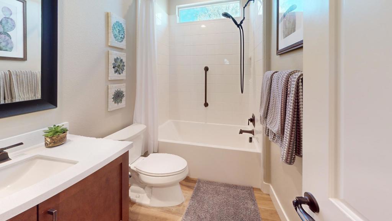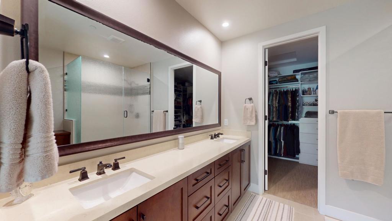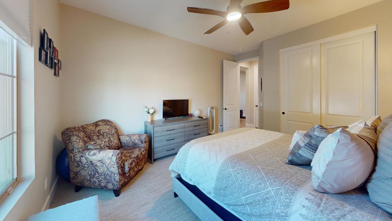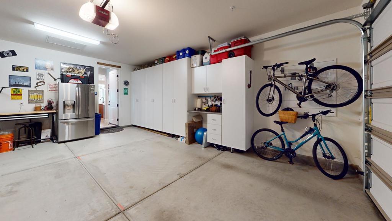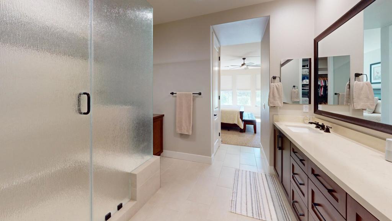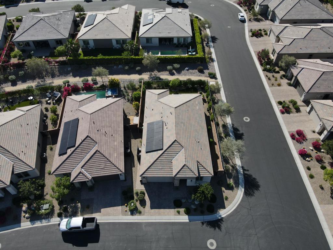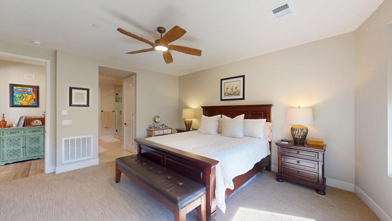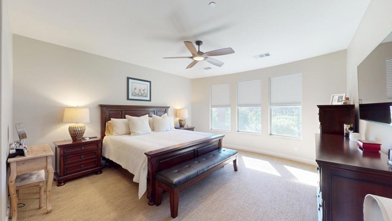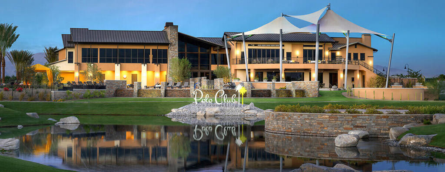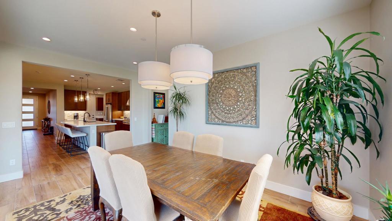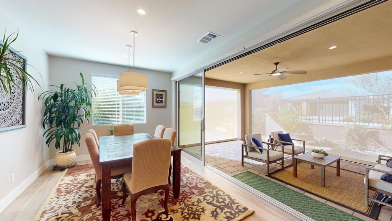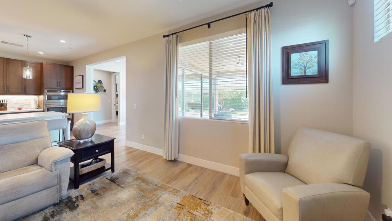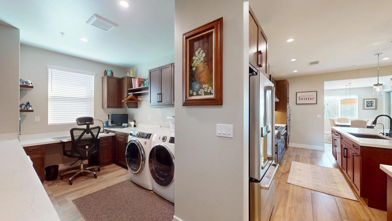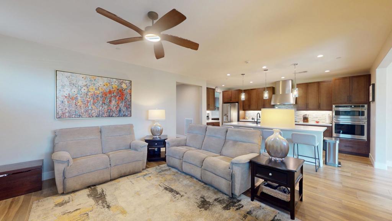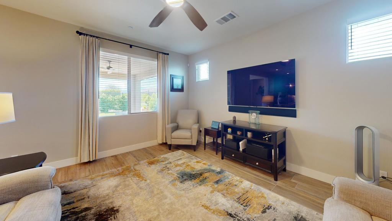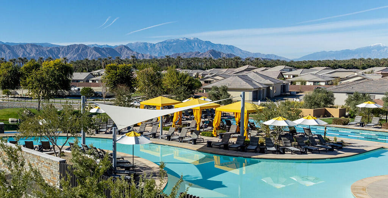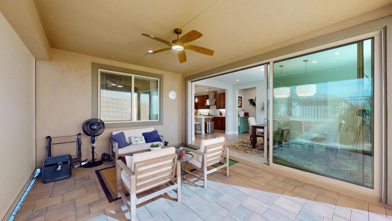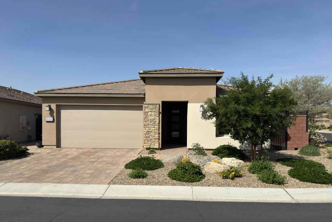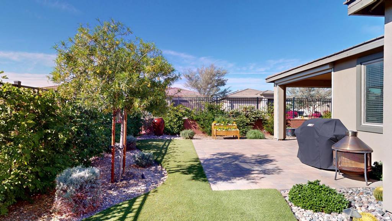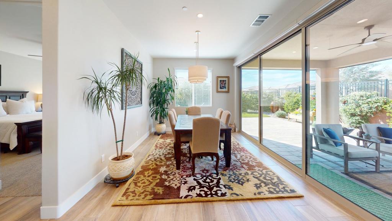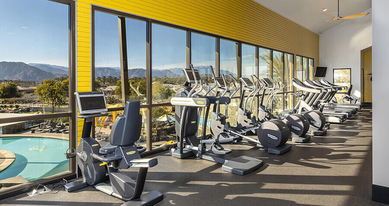Coming in at 1,928sqft, and with almost every available builder upgrade, this 2 bedroom 2 bathroom corner-lot Reunion floorplan is one of the largest homes in the community. Speaking of the community, the buyers of this amazing home will only have to pay the $1,875 membership transfer fee instead of the full buy in price! This home is one of the very few you will find that comes with PAID OFF SOLAR included in the sale price. Thats right! No second loan to qualify for! Moving to the interior, you’ve got a chefs kitchen with GE Cafe appliances, extra tall soft-close cabinets, quartz countertops, and beautiful pendant lighting. Porcelain tile throughout the living areas makes for life-long durability and easy cleaning, perfect for pets and grand kids! The primary bathroom features an updated Shea shower with wall to wall rain glass, a spacious bench, and a large framed vanity mirror, adding to the elegant aesthetics found through the home. The 15ft sliding glass doors allow you to mingle effortlessly between the dining room and the backyard patio, which can be completely enclosed by using electronic drop down sunshades, maximizing social space. The well manicured backyard is parallel to one of the many walking paths, giving the appearance of extra depth and greenery. The list of desirable upgrades continues with an extended garage, 2ft longer than standard, featuring its own dedicated mini split system perfect for cool summertime temps. The tankless water heater is also found in the garage and takes up minimal space. The multifunctional SmartSpace is both a laundry room and storage area, keeping the appliances inside the house, but separate from the living areas. The den area features 8ft tall French doors and can double as a 3rd bedroom if desired. Theres even more upgrades in every single room of this house, but you’ve got to come and see the rest in person to truly grasp how incredible this home really is!
Property Details
Price:
$735,000
MLS #:
219127671DA
Status:
Active
Beds:
2
Baths:
2
Type:
Single Family
Subtype:
Single Family Residence
Subdivision:
Trilogy Polo Club
Listed Date:
Mar 19, 2025
Finished Sq Ft:
1,928
Lot Size:
6,970 sqft / 0.16 acres (approx)
Year Built:
2021
See this Listing
Schools
Interior
Flooring
Carpet, Tile
Heating
Central
Exterior
Association Amenities
Banquet Facilities, Management, Maintenance Grounds, Lake or Pond, Gym/ Ex Room, Clubhouse, Controlled Access, Billiard Room
Garage Spaces
2.00
Lot Features
Sprinkler System, Sprinklers Timer, Planned Unit Development
Parking Features
Garage Door Opener, Driveway
Security Features
Gated Community
Stories Total
1
View
Mountain(s), Peek- A- Boo
Financial
Association Fee
245.00
Map
Community
- Address50305 Logan Creek Drive Indio CA
- SubdivisionTrilogy Polo Club
- CityIndio
- CountyRiverside
- Zip Code92201
Subdivisions in Indio
- Aldea at Jackson
- Aliante
- Anastacia
- Arabian Gardens
- Bella Vida
- Bermuda Palms
- Bridge at Jefferson
- Caver Tract
- Caver Tract 31410
- Cheyenne Ranch
- Coronado Gardens
- Del Mar
- Desert Aire
- Desert Aire 31417
- Desert Collection
- Desert Grove
- Desert Groves 31419
- Desert River Estates
- Desert Shores 31492
- Desert Trace
- Encanto
- Espana
- Estacio
- First Editions
- Four Seasons Terra Lago FSTL
- FourSeasonsTerraLago
- Foxstone
- Foxstone 30904
- Gallery at Indian Springs
- Generations
- Generations 30905
- Gillette Park
- Haciendas 30906
- Happy Wanderer
- Heritage Palms CC
- Indian Palms
- Indian Palms 31432
- Indian Springs
- Jackson Park
- Jewell Park
- La Quinta Ridge
- Las Brisas I
- Las Brisas II
- Las Brisas North
- Las Brisas North 31439
- Las Colinas
- Madison Estates
- Madison Estates 31491
- Madison Ranch
- Montage at Santa Rosa
- Montage at Santa Rosa 31446
- Monte Vina
- Montego Dunes
- Monticello II
- Mountain Estates
- Mountain Estates 30907
- North Indio Rancho
- Not Applicable-311
- Oasis Palms
- Orchard 31494
- Outdoor Resorts CC
- Palazzo
- Palm Meadows
- Ponderosa Villas 30927
- Rancho Casa Blanca
- Rancho Casitas
- Regency Park
- Sandhurst Cove
- Santa Fe Homes
- Shadow Hills
- Shadow Hills 30915
- Shadow Hills Villas
- Shadow Lake Estates
- Shadow Ranch
- Shadow Ranch 30918
- Shields Ranch
- Sonora Wells
- Sonora Wells 30920
- Stonefield Estates
- Summer Breeze
- Sun City Shadow Hills
- Sun City Shadow Hills 30921
- Sun Dance
- Sun Dance 31475
- Sun Gold
- Sunburst
- Sunburst 30922
- Sundance IND 31496
- Sunny Side Estates
- Talavera
- Terra Lago
- Terra Lago 30924
- The Orchard
- The Orchard 31453
- Tres Flores
- Trilogy Polo Club
- Villa Montego
- Waring Palms
- Waring Palms 31486
- Whispering Palms
- Whittier Ranch
LIGHTBOX-IMAGES
NOTIFY-MSG
Market Summary
Current real estate data for Single Family in Indio as of Jul 05, 2025
531
Single Family Listed
96
Avg DOM
354
Avg $ / SqFt
$694,106
Avg List Price
Property Summary
- Located in the Trilogy Polo Club subdivision, 50305 Logan Creek Drive Indio CA is a Single Family for sale in Indio, CA, 92201. It is listed for $735,000 and features 2 beds, 2 baths, and has approximately 1,928 square feet of living space, and was originally constructed in 2021. The current price per square foot is $381. The average price per square foot for Single Family listings in Indio is $354. The average listing price for Single Family in Indio is $694,106.
LIGHTBOX-IMAGES
NOTIFY-MSG
Similar Listings Nearby

50305 Logan Creek Drive
Indio, CA
LIGHTBOX-IMAGES
NOTIFY-MSG
