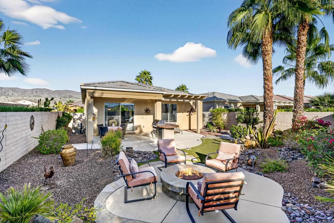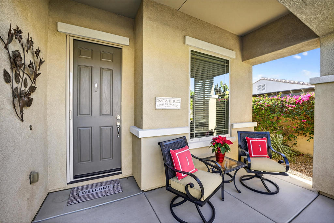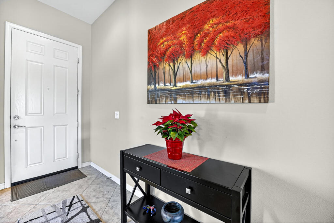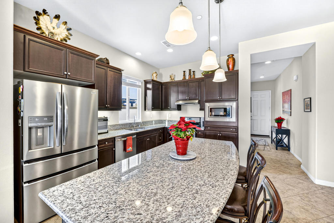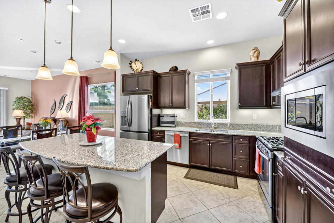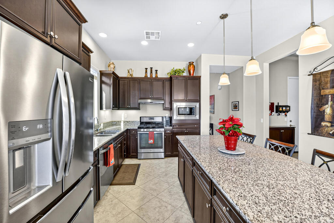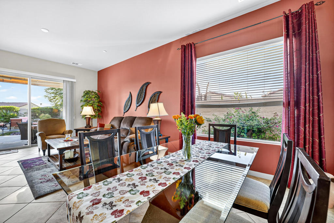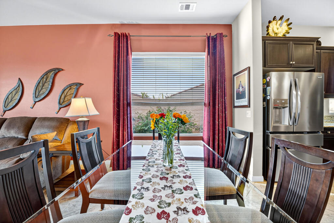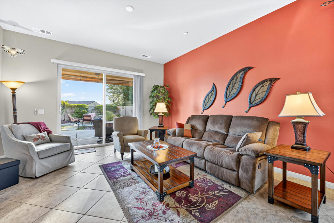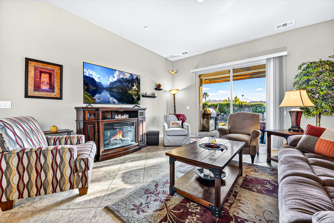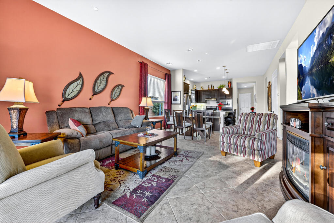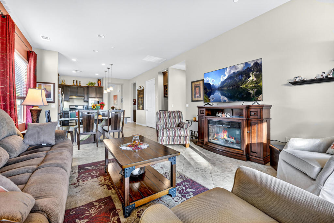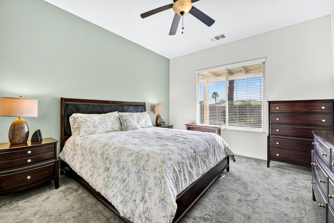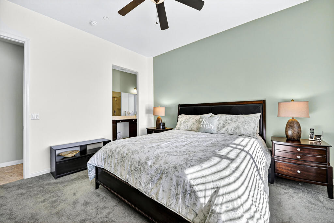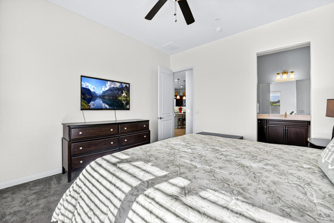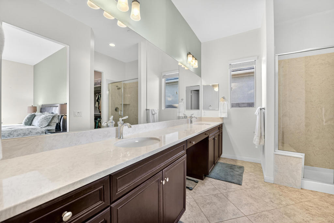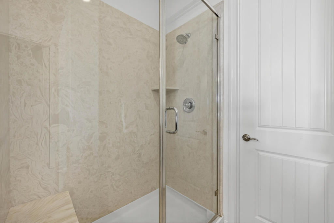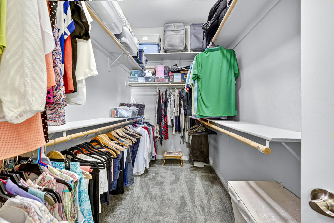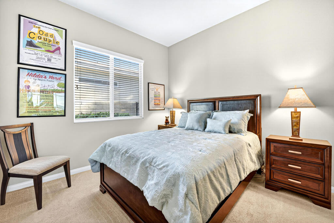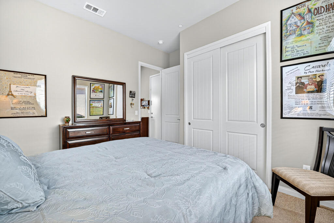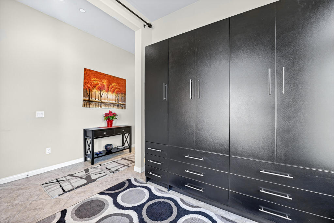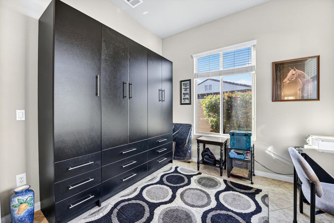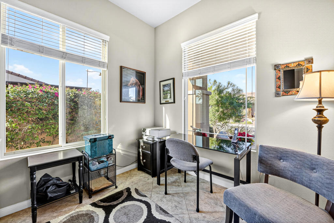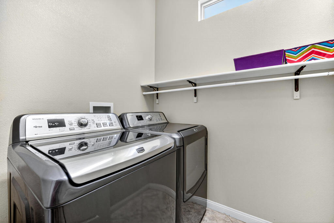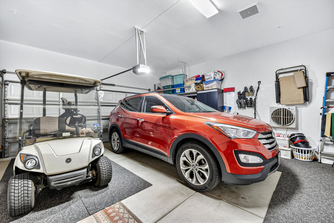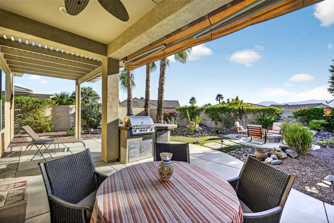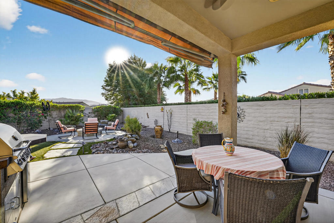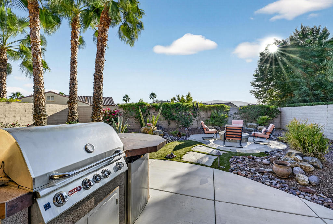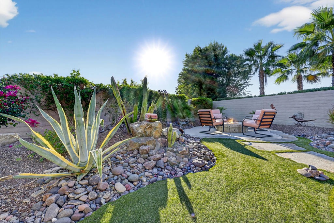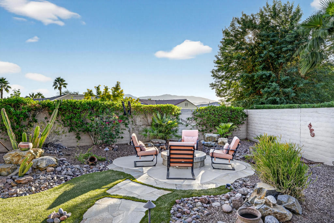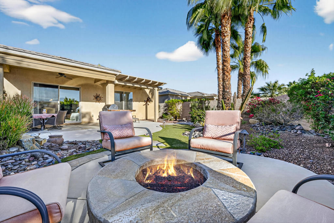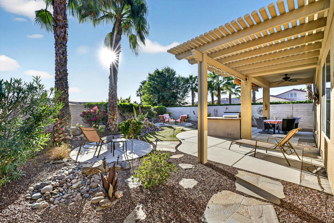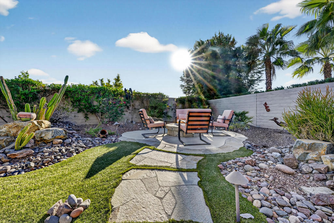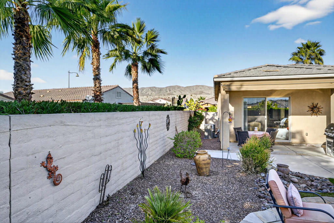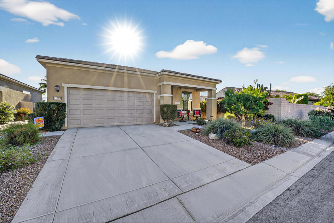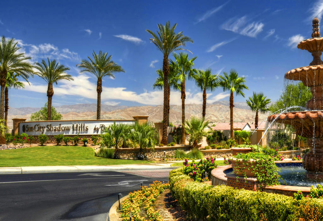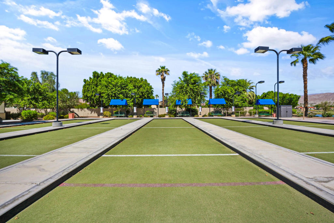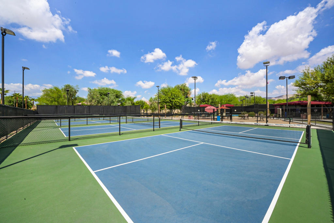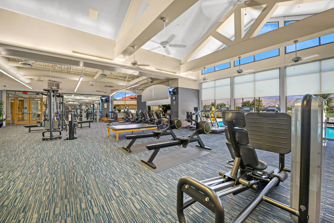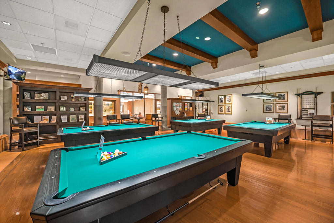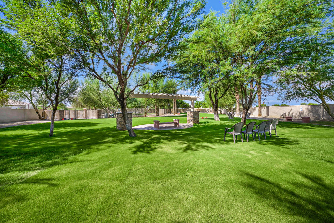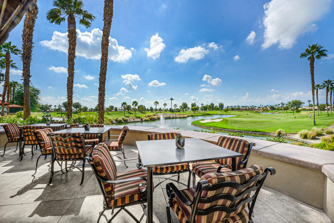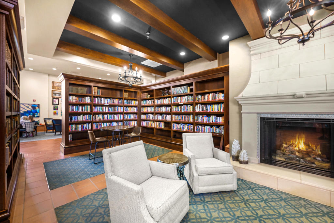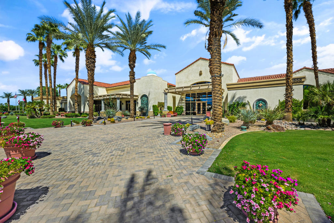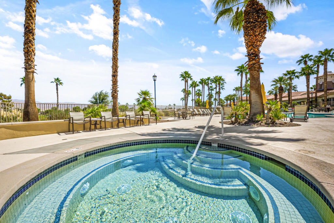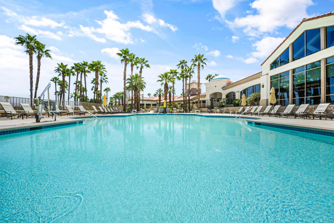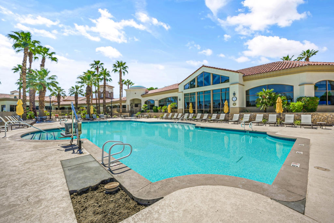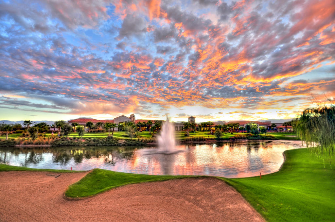Welcome to refined desert living in this beautifully appointed Hideaway floor plan, ideally located on a premium privacy lot in Phase 3 of the premier 55+ community, Sun City Shadow Hills. Gently used by snowbird owners, meticulously maintained and conveniently located near the Santa Rosa Clubhouse – just a short 5 minute walk! Built in 2012, this 2-bedroom plus den/office, 2-bath home spans 1,512 sq. ft. (EST.) of comfortable sophistication on a privacy lot designed for tranquility and entertaining. The heart of the home is the stylish kitchen–featuring gleaming granite countertops, rich wood cabinetry, stainless steel appliances, a breakfast bar, and abundant storage. Perfectly positioned to overlook the spacious dining area and great room, this open-concept design invites effortless gatherings and warm conversation. Elegant tile flooring extends through the main living areas, while plush carpeting creates cozy comfort in the bedrooms. The versatile den includes a built-in Murphy bed, ideal for guests or a quiet home office. Step outside to your private desert oasis with an extended patio, alumawood cover, retractable awning, built-in barbecue, and inviting fire pit–perfect for relaxing evenings under the stars. The desert landscaping with artificial turf offers low-maintenance beauty and sweeping southwestern mountain views. Pre-wired pad for a soft tub! Additional features include an evaporative cooler in the garage for added comfort. Residents of Sun City Shadow Hills enjoy resort-style amenities including two clubhouses, championship golf courses, fitness centers, pools, spas, pickleball and tennis courts, and a variety of social clubs for every interest! Experience the perfect blend of comfort, style, and vibrant community living–where every day feels like a getaway.
Property Details
Price:
$449,500
MLS #:
219138665DA
Status:
Active Under Contract
Beds:
2
Baths:
2
Type:
Single Family
Subtype:
Single Family Residence
Subdivision:
Sun City Shadow Hills 30921
Listed Date:
Nov 7, 2025
Finished Sq Ft:
1,512
Lot Size:
6,098 sqft / 0.14 acres (approx)
Year Built:
2012
See this Listing
Schools
Interior
Appliances
Gas Range, Microwave, Gas Oven, Refrigerator, Disposal, Dishwasher, Gas Water Heater, Range Hood
Cooling
Central Air
Flooring
Carpet, Tile
Heating
Central, Forced Air, Natural Gas
Interior Features
High Ceilings, Recessed Lighting
Window Features
Blinds
Exterior
Association Amenities
Bocce Ball Court, Tennis Court(s), Pet Rules, Meeting Room, Golf Course, Gym/Ex Room, Card Room, Clubhouse, Billiard Room, Banquet Facilities, Clubhouse Paid, Security
Community Features
Golf
Fencing
Block
Foundation Details
Slab
Garage Spaces
2.00
Lot Features
Sprinklers Drip System, Planned Unit Development
Parking Features
Direct Garage Access, Driveway, Garage Door Opener
Roof
Tile
Security Features
24 Hour Security, Gated Community, Fire Sprinkler System
Stories Total
1
View
Mountain(s)
Financial
Association Fee
369.00
Map
Community
- Address81581 Avenida Viesca Indio CA
- SubdivisionSun City Shadow Hills (30921)
- CityIndio
- CountyRiverside
- Zip Code92203
Subdivisions in Indio
- Aldea at Jackson
- Aliante
- Anastacia
- Arabian Gardens
- Bella Vida
- Bermuda Palms
- Bridge at Jefferson
- Caver Tract
- Caver Tract 31410
- Cheyenne Ranch
- Coronado Gardens
- Del Mar
- Desert Aire
- Desert Aire 31417
- Desert Collection
- Desert Grove
- Desert Groves 31419
- Desert River Estates
- Desert Shores 31492
- Desert Trace
- Encanto
- Espana
- Estacio
- First Editions
- Four Seasons Terra Lago FSTL
- FourSeasonsTerraLago
- Foxstone
- Foxstone 30904
- Gallery at Indian Springs
- Generations
- Generations 30905
- Gillette Park
- Haciendas 30906
- Happy Wanderer
- Heritage Palms CC
- Indian Palms
- Indian Palms 31432
- Indian Springs
- Jackson Park
- Jewell Park
- La Quinta Ridge
- Las Brisas I
- Las Brisas II
- Las Brisas North
- Las Brisas North 31439
- Las Colinas
- Madison Estates
- Madison Estates 31491
- Madison Ranch
- Montage at Santa Rosa
- Montage at Santa Rosa 31446
- Monte Vina
- Montego Dunes
- Monticello II
- Mountain Estates
- Mountain Estates 30907
- North Indio Rancho
- Not Applicable-311
- Oasis Palms
- Orchard 31494
- Outdoor Resorts CC
- Palazzo
- Palm Meadows
- Ponderosa Villas 30927
- Rancho Casa Blanca
- Rancho Casitas
- Regency Park
- Sandhurst Cove
- Santa Fe Homes
- Shadow Hills
- Shadow Hills 30915
- Shadow Hills Villas
- Shadow Lake Estates
- Shadow Ranch
- Shadow Ranch 30918
- Shields Ranch
- Sonora Wells
- Sonora Wells 30920
- Stonefield Estates
- Summer Breeze
- Sun City Shadow Hills
- Sun City Shadow Hills 30921
- Sun Dance
- Sun Dance 31475
- Sun Gold
- Sunburst
- Sunburst 30922
- Sundance IND 31496
- Sunny Side Estates
- Talavera
- Terra Lago
- Terra Lago 30924
- The Orchard
- The Orchard 31453
- Tres Flores
- Trilogy Polo Club
- Villa Montego
- Waring Palms
- Waring Palms 31486
- Whispering Palms
- Whittier Ranch
Market Summary
Current real estate data for Single Family in Indio as of Nov 28, 2025
607
Single Family Listed
90
Avg DOM
377
Avg $ / SqFt
$679,760
Avg List Price
Property Summary
- Located in the Sun City Shadow Hills (30921) subdivision, 81581 Avenida Viesca Indio CA is a Single Family for sale in Indio, CA, 92203. It is listed for $449,500 and features 2 beds, 2 baths, and has approximately 1,512 square feet of living space, and was originally constructed in 2012. The current price per square foot is $297. The average price per square foot for Single Family listings in Indio is $377. The average listing price for Single Family in Indio is $679,760.
Similar Listings Nearby

81581 Avenida Viesca
Indio, CA
