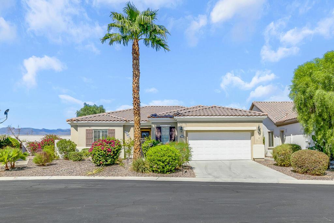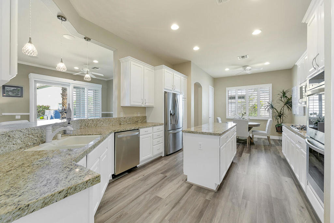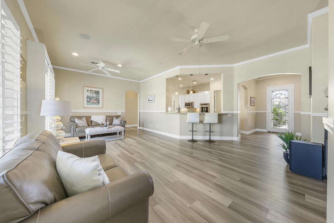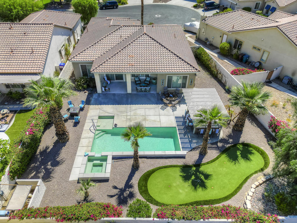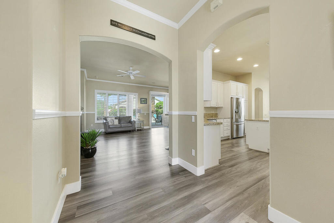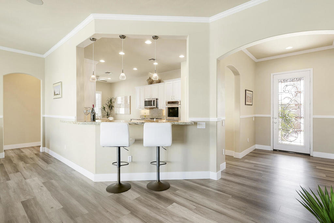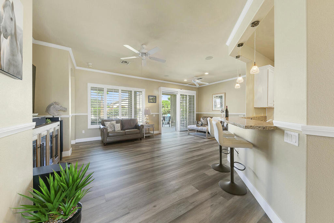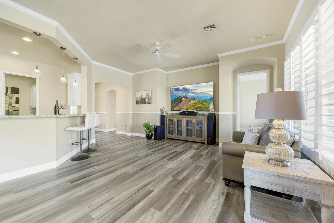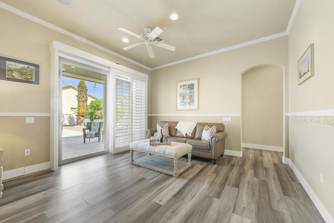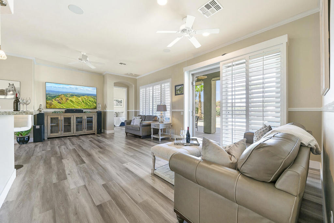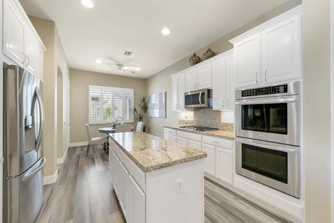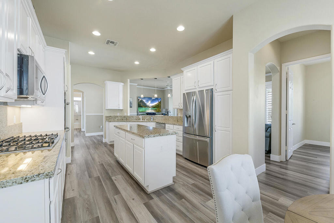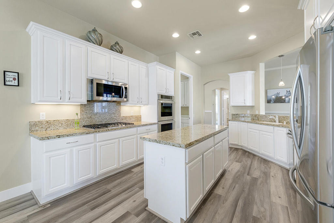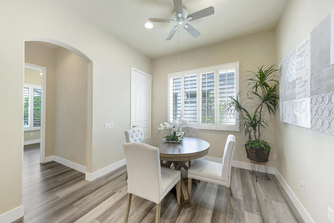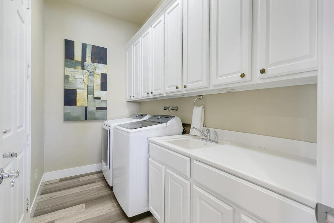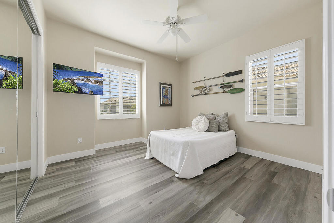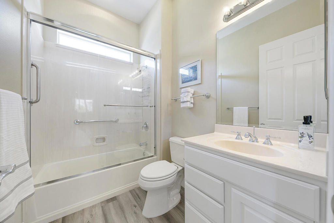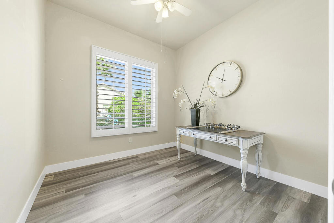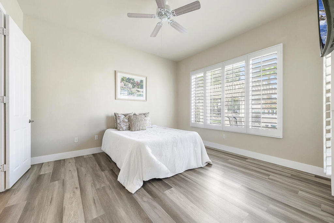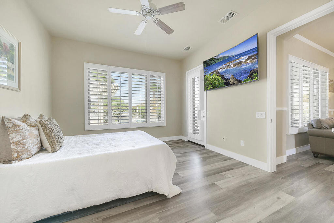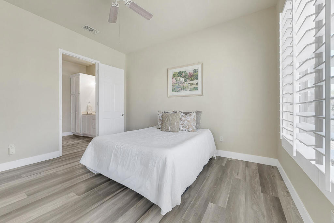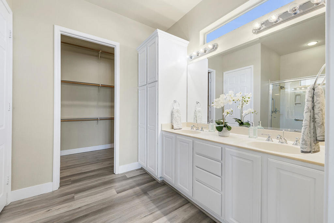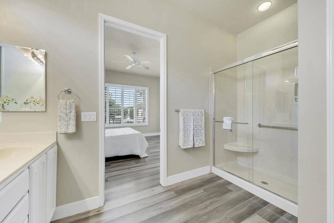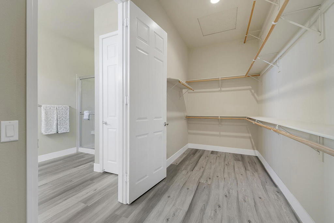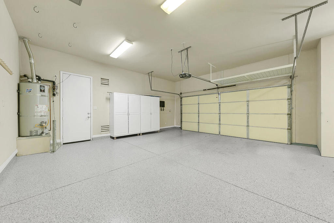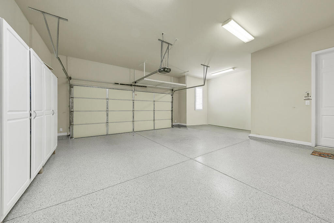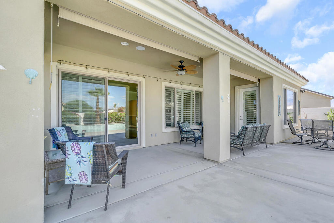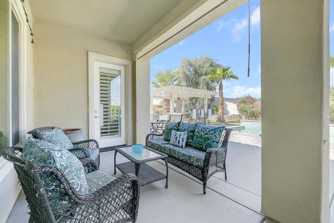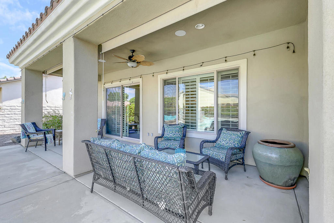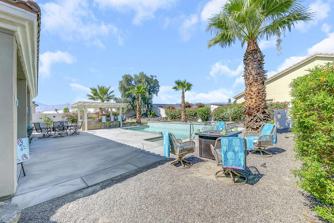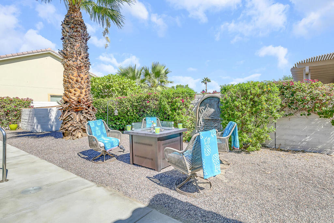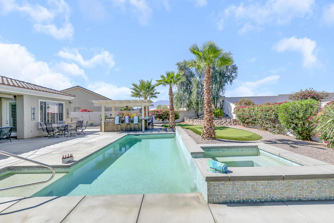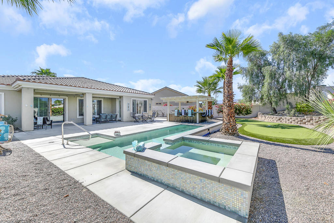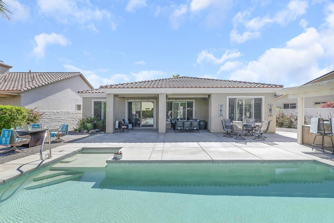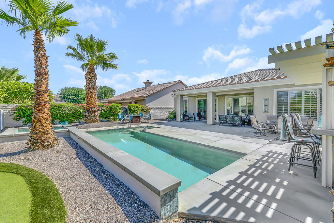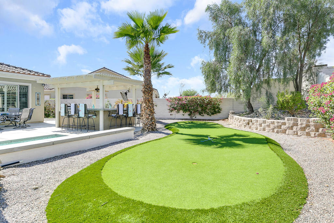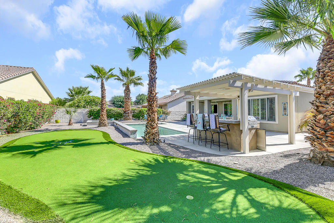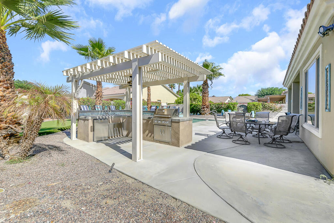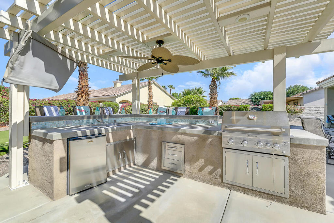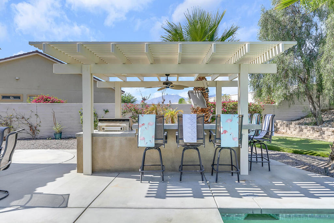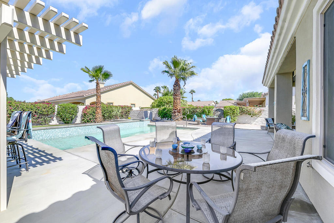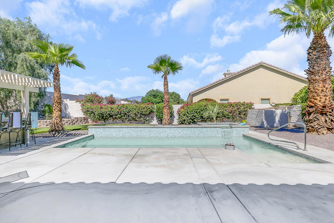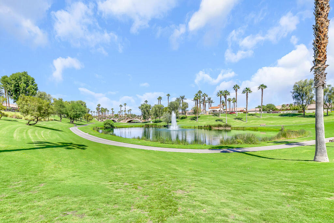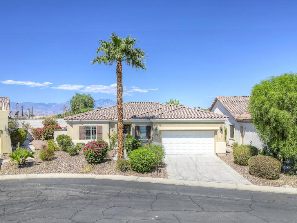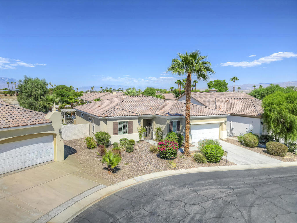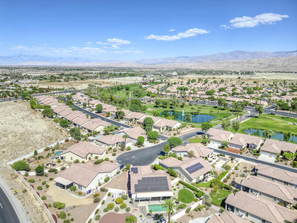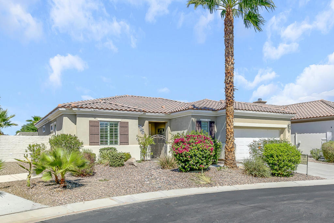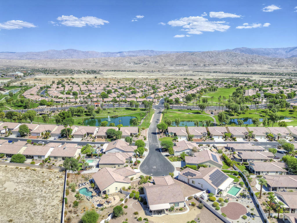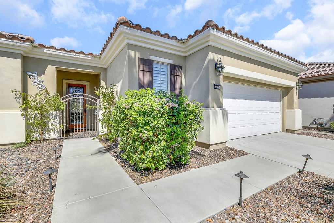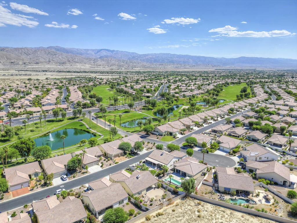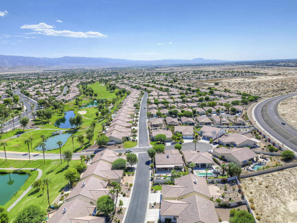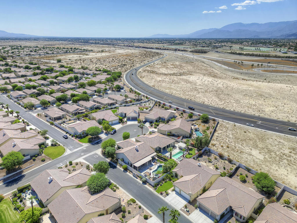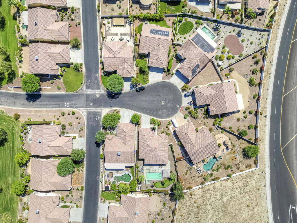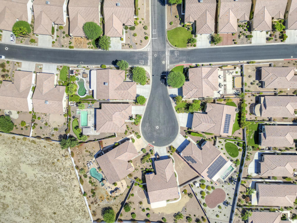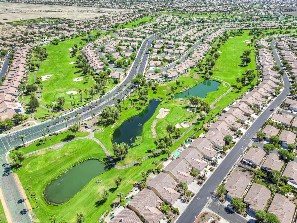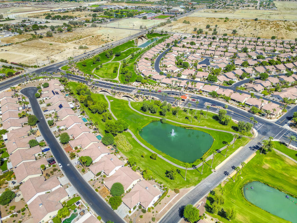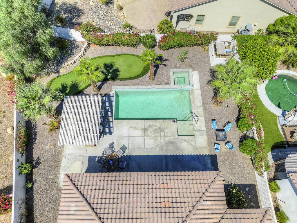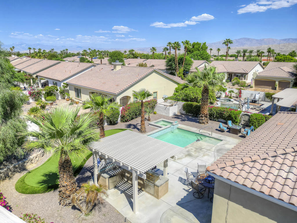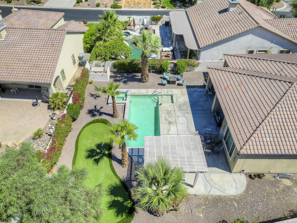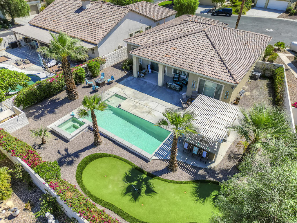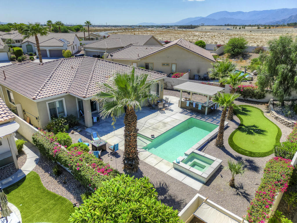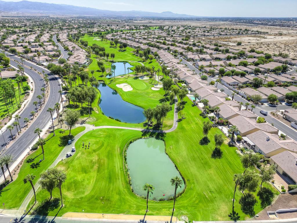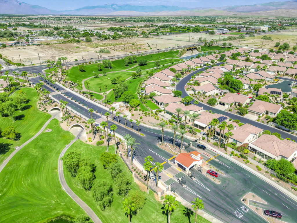Welcome to your desert retreat in Sun City Shadow Hills. This popular San Emilio plan 2BD + Den, 2BA welcomes you with 10-ft ceilings and sun-filled spaces. The chef’s kitchen is made for gathering featuring expansive granite counters, an 8-ft island, freshly painted white cabinetry, a roomy pantry off the breakfast nook, and a full suite of LG stainless appliances including dishwasher, cooktop, microwave, refrigerator, and double ovens. Throughout the home, you’ll find plantation shutters and luxury vinyl flooring.Slide open the doors from the living room or the private primary suite and step into a resort backyard on a 9,148 SF lot: salt-water PebbleTec pool with tanning shelf, spa, and an outdoor kitchenette/bar equipped with a mini-fridge, sink, drawers, lighting & TV beneath an Alumawood pergola, plus a putting green and misting system with surround sound. Bask in glowing west-facing sunsets and peekaboo mountain views. The primary suite features a walk-in closet and step-in shower; the guest bath offers a tub/shower combo. A 2-car garage + golf-cart space and a dedicated laundry room with sink and storage add everyday ease. Welcome home to vibrant, low-maintenance living in a premier 55+ community!
Property Details
Price:
$629,000
MLS #:
219134699DA
Status:
Active Under Contract
Beds:
2
Baths:
2
Type:
Single Family
Subtype:
Single Family Residence
Subdivision:
Sun City Shadow Hills 30921
Listed Date:
Sep 1, 2025
Finished Sq Ft:
1,823
Lot Size:
9,148 sqft / 0.21 acres (approx)
Year Built:
2005
See this Listing
Schools
Interior
Appliances
Refrigerator, Dishwasher
Cooling
Central Air
Flooring
Vinyl, Tile
Heating
Central
Interior Features
Crown Molding, Wired for Sound, High Ceilings
Window Features
Shutters
Exterior
Association Amenities
Banquet Facilities, Tennis Court(s), Paddle Tennis, Management, Meeting Room, Card Room, Clubhouse, Controlled Access, Billiard Room, Security, Cable TV, Clubhouse Paid
Community Features
Golf
Exterior Features
Barbecue Private
Fencing
Block
Garage Spaces
2.00
Lot Features
Sprinkler System, Planned Unit Development
Parking Features
Golf Cart Garage, Other
Pool Features
In Ground, Salt Water, Private
Security Features
24 Hour Security, Gated Community, Automatic Gate
Spa Features
Private, In Ground
Stories Total
1
View
Peek- A- Boo, Pool
Financial
Association Fee
369.00
Map
Community
- Address80174 Camino San Mateo Indio CA
- SubdivisionSun City Shadow Hills (30921)
- CityIndio
- CountyRiverside
- Zip Code92203
Subdivisions in Indio
- Aldea at Jackson
- Aliante
- Anastacia
- Arabian Gardens
- Bella Vida
- Bermuda Palms
- Bridge at Jefferson
- Caver Tract
- Caver Tract 31410
- Cheyenne Ranch
- Coronado Gardens
- Del Mar
- Desert Aire
- Desert Aire 31417
- Desert Collection
- Desert Grove
- Desert Groves 31419
- Desert River Estates
- Desert Shores 31492
- Desert Trace
- Encanto
- Espana
- Estacio
- First Editions
- Four Seasons Terra Lago FSTL
- FourSeasonsTerraLago
- Foxstone
- Foxstone 30904
- Gallery at Indian Springs
- Generations
- Generations 30905
- Gillette Park
- Haciendas 30906
- Happy Wanderer
- Heritage Palms CC
- Indian Palms
- Indian Palms 31432
- Indian Springs
- Jackson Park
- Jewell Park
- La Quinta Ridge
- Las Brisas I
- Las Brisas II
- Las Brisas North
- Las Brisas North 31439
- Las Colinas
- Madison Estates
- Madison Estates 31491
- Madison Ranch
- Montage at Santa Rosa
- Montage at Santa Rosa 31446
- Monte Vina
- Montego Dunes
- Monticello II
- Mountain Estates
- Mountain Estates 30907
- North Indio Rancho
- Not Applicable-311
- Oasis Palms
- Orchard 31494
- Outdoor Resorts CC
- Palazzo
- Palm Meadows
- Ponderosa Villas 30927
- Rancho Casa Blanca
- Rancho Casitas
- Regency Park
- Sandhurst Cove
- Santa Fe Homes
- Shadow Hills
- Shadow Hills 30915
- Shadow Hills Villas
- Shadow Lake Estates
- Shadow Ranch
- Shadow Ranch 30918
- Shields Ranch
- Sonora Wells
- Sonora Wells 30920
- Stonefield Estates
- Summer Breeze
- Sun City Shadow Hills
- Sun City Shadow Hills 30921
- Sun Dance
- Sun Dance 31475
- Sun Gold
- Sunburst
- Sunburst 30922
- Sundance IND 31496
- Sunny Side Estates
- Talavera
- Terra Lago
- Terra Lago 30924
- The Orchard
- The Orchard 31453
- Tres Flores
- Trilogy Polo Club
- Villa Montego
- Waring Palms
- Waring Palms 31486
- Whispering Palms
- Whittier Ranch
Market Summary
Current real estate data for Single Family in Indio as of Oct 29, 2025
595
Single Family Listed
90
Avg DOM
369
Avg $ / SqFt
$664,811
Avg List Price
Property Summary
- Located in the Sun City Shadow Hills (30921) subdivision, 80174 Camino San Mateo Indio CA is a Single Family for sale in Indio, CA, 92203. It is listed for $629,000 and features 2 beds, 2 baths, and has approximately 1,823 square feet of living space, and was originally constructed in 2005. The current price per square foot is $345. The average price per square foot for Single Family listings in Indio is $369. The average listing price for Single Family in Indio is $664,811.
Similar Listings Nearby

80174 Camino San Mateo
Indio, CA
