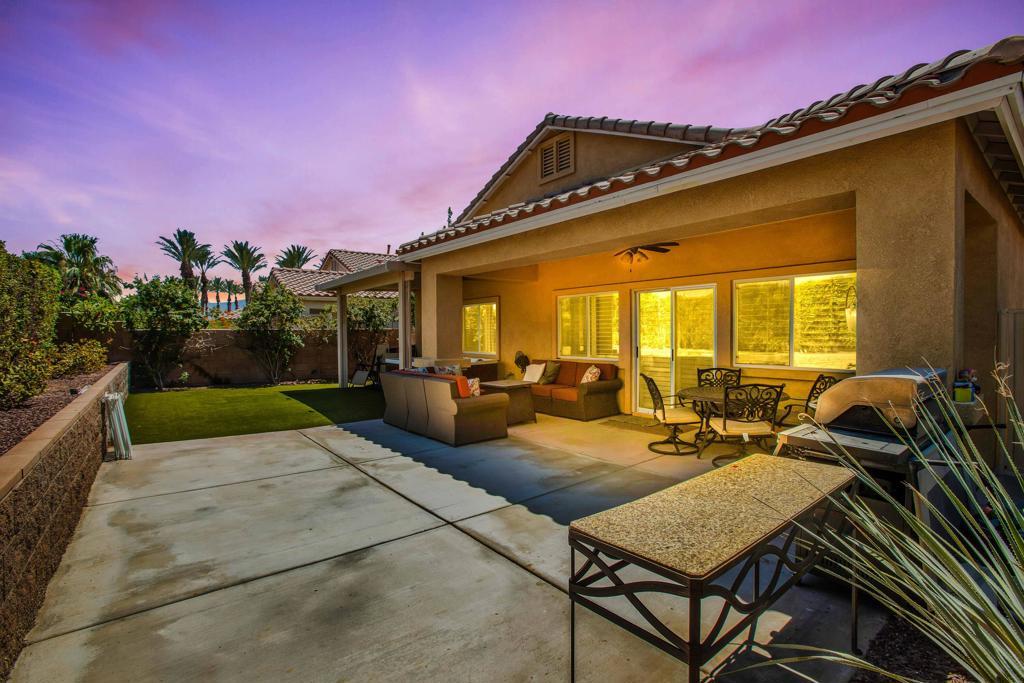HONEY STOP THE CAR! It’s gorgeous, an amazing location and sellers have to sell! SUBMIT ALL OFFERS! Welcome to your new home in desirable Indian Springs, one of the most pristine and centrally located communities. This meticulously maintained residence has been perfectly remodeled to endure – with upgraded wood – like tile flooring and space for days. Step inside to find a nearly 2,000 square foot retreat with chef’s amenities in the kitchen such as built-in stainless steel appliances, granite countertops, updated cabinets, & expansive counterspace. This is the incredible Manhattan plan for entertaining or relaxing with guests. The cook will appreciate the seamless view of the great room, making it easy to stay connected while preparing meals. This open design creates a welcoming and airy atmosphere of privacy with three generous bedrooms and three bathrooms. The peaceful master suite is located at the rear, with a soaking tub and large custom closet. Two additional bedrooms are big & the third has an en suite bathroom and attached guest casita with a private entrance and cheerful courtyard view, making an extra bedroom, den, office, or studio. Outdoors includes private jacuzzi! Indian Springs HOA includes pools, gyms, wifi, cable, front landscaping, & discounted golf for residents. Whether you’re looking for a residence or a very rentable vacation retreat, this retreat offers everything you need -& more, to enjoy the best lifestyle!
Property Details
Price:
$490,000
MLS #:
219124836DA
Status:
Pending
Beds:
3
Baths:
3
Type:
Single Family
Subtype:
Single Family Residence
Subdivision:
Indian Springs
Listed Date:
Jul 3, 2024
Finished Sq Ft:
1,981
Lot Size:
6,098 sqft / 0.14 acres (approx)
Year Built:
2003
See this Listing
Schools
Elementary School:
Amelia Earhart
Middle School:
John Glenn
High School:
Other
Interior
Appliances
Gas Cooktop, Microwave, Convection Oven, Self Cleaning Oven, Electric Oven, Vented Exhaust Fan, Water Line to Refrigerator, Refrigerator, Disposal, Gas Water Heater, Range Hood
Cooling
Central Air
Fireplace Features
Masonry, Gas, Great Room
Flooring
Carpet, Tile
Heating
Central, Forced Air, Fireplace(s), Natural Gas
Interior Features
Cathedral Ceiling(s), Open Floorplan, High Ceilings
Window Features
Double Pane Windows, Screens
Exterior
Association Amenities
Clubhouse, Recreation Room, Pet Rules, Picnic Area, Other, Maintenance Grounds, Gym/ Ex Room, Cable T V
Community Features
Golf
Fencing
Block
Foundation Details
Block, Permanent, Slab
Garage Spaces
2.00
Lot Features
Rectangular Lot, Sprinklers Drip System, Sprinklers Timer, Sprinkler System
Parking Features
Unassigned, Driveway, Garage Door Opener
Pool Features
Gunite, In Ground, Electric Heat, Community
Roof
Concrete, Tile
Security Features
Gated Community
Spa Features
Heated, Private, Above Ground
Financial
Association Fee
359.00
Utilities
Cable Available
Map
Community
- Address45362 Big Canyon Street Indio CA
- SubdivisionIndian Springs
- CityIndio
- CountyRiverside
- Zip Code92201
Subdivisions in Indio
- Aldea at Jackson
- Aliante
- Anastacia
- Arabian Gardens
- Bella Vida
- Bermuda Palms
- Bridge at Jefferson
- Caver Tract
- Caver Tract 31410
- Cheyenne Ranch
- Coronado Gardens
- Del Mar
- Desert Aire
- Desert Aire 31417
- Desert Collection
- Desert Grove
- Desert Groves 31419
- Desert River Estates
- Desert Shores 31492
- Desert Trace
- Encanto
- Espana
- Estacio
- First Editions
- Four Seasons Terra Lago FSTL
- FourSeasonsTerraLago
- Foxstone
- Foxstone 30904
- Gallery at Indian Springs
- Generations
- Generations 30905
- Gillette Park
- Haciendas 30906
- Happy Wanderer
- Heritage Palms CC
- Indian Palms
- Indian Palms 31432
- Indian Springs
- Jackson Park
- Jewell Park
- La Quinta Ridge
- Las Brisas I
- Las Brisas II
- Las Brisas North
- Las Brisas North 31439
- Las Colinas
- Madison Estates
- Madison Estates 31491
- Madison Ranch
- Montage at Santa Rosa
- Montage at Santa Rosa 31446
- Monte Vina
- Montego Dunes
- Monticello II
- Mountain Estates
- Mountain Estates 30907
- North Indio Rancho
- Not Applicable-311
- Oasis Palms
- Orchard 31494
- Outdoor Resorts CC
- Palazzo
- Palm Meadows
- Ponderosa Villas 30927
- Rancho Casa Blanca
- Rancho Casitas
- Regency Park
- Sandhurst Cove
- Santa Fe Homes
- Shadow Hills
- Shadow Hills 30915
- Shadow Hills Villas
- Shadow Lake Estates
- Shadow Ranch
- Shadow Ranch 30918
- Shields Ranch
- Sonora Wells
- Sonora Wells 30920
- Stonefield Estates
- Summer Breeze
- Sun City Shadow Hills
- Sun City Shadow Hills 30921
- Sun Dance
- Sun Dance 31475
- Sun Gold
- Sunburst
- Sunburst 30922
- Sundance IND 31496
- Sunny Side Estates
- Talavera
- Terra Lago
- Terra Lago 30924
- The Orchard
- The Orchard 31453
- Tres Flores
- Trilogy Polo Club
- Villa Montego
- Waring Palms
- Waring Palms 31486
- Whispering Palms
- Whittier Ranch
LIGHTBOX-IMAGES
NOTIFY-MSG
Market Summary
Current real estate data for Single Family in Indio as of May 21, 2025
586
Single Family Listed
92
Avg DOM
368
Avg $ / SqFt
$684,988
Avg List Price
Property Summary
- Located in the Indian Springs subdivision, 45362 Big Canyon Street Indio CA is a Single Family for sale in Indio, CA, 92201. It is listed for $490,000 and features 3 beds, 3 baths, and has approximately 1,981 square feet of living space, and was originally constructed in 2003. The current price per square foot is $247. The average price per square foot for Single Family listings in Indio is $368. The average listing price for Single Family in Indio is $684,988.
LIGHTBOX-IMAGES
NOTIFY-MSG
Similar Listings Nearby

45362 Big Canyon Street
Indio, CA
LIGHTBOX-IMAGES
NOTIFY-MSG















































































