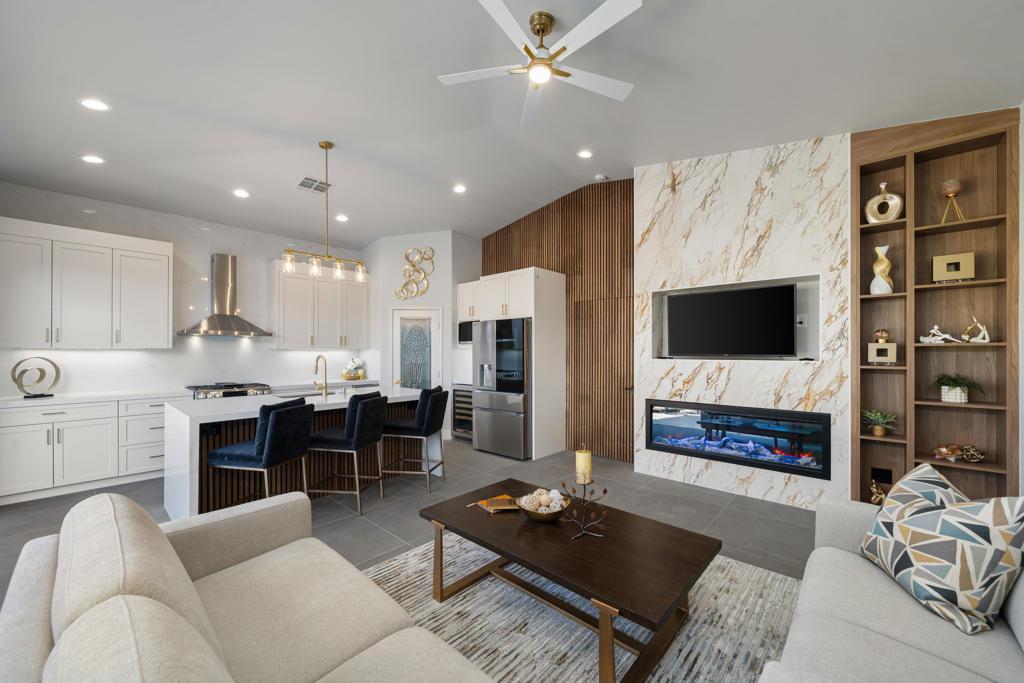#71 DESERT SHORES RESORTGorgeous Remodeled Villa with 2 Suites at Desert Shores Motorcoach Resort.VILLA FEATURESPlan 30 with Guest Suite ExtensionMain Living Space: 830 Sq. Ft.Guest Suite: 490 Sq. Ft.Total Living Space: 1,320 Sq. Ft.1.5 Stall Car Garage: 370 Sq. Ft.TOTAL STRUCTURE: 1,690 Sq. Ft.Primary Retreat: Spacious room with remodeled Ensuite, Walk-in Closet & 60′ of Linen Cabinets.Guest Suite Addition:Bring the kids and grandkids with this newer-built suite that boasts a Living Room and Retreat with Bathroom and Wardrobe Closet.ROOMS:Kitchen/Great Room2 Retreats with Bathrooms & Closets.Laundry Space.INTERIOR FEATURESBeautifully remodeled with:New Kitchen with:Quality CabinetryQuartz Counters and Waterfall Sides and Counter to Ceiling Wall Splash.New AppliancesNew, Large-Format TileNew Electric Fireplace.Acoustic Wood-Slat Wall (w/ hidden door)Bathroom Remodel with:New Cabinets with Dual SinksLinen CabinetsSpacious ShowerCloset CabinetryOpen Great Room with Wine Chiller, Cozy Fireplace, and stacking Glass Sliders to the Patio. Other features include electric slider door drapery, and wood-shutters on windows.EXTERIOR FEATURESLake, Fountain and Mountain Views.Epic Yard offers a Freeform Pool with Boulder Waterfalls, swim-up bar seating, and a Sheer-Waterfall Grotto Spa.Paver Stone Driveway and Tuscan Cream Marble Decking with Natural Gas Tiki Torches.Covered Outdoor Living and Dining Areas and Barbecue Bar + Retractable Awning. Eldorado Stone Exterior Trim.Rolling metal Shutters on slider doors.Low-maintenance front yard with a mixtureof artificial Turf and Desert Landscaping.MISCELLANEOUSExposure/Location:Western Back YardPrivate, Lake Two LocationFURNISHED? UnfurnishedGARAGE FEATURES:1.5 Stall Garage with Swiss Trax Floors.Split-system Temperature Control.W/D Hookups.
Property Details
Price:
$995,000
MLS #:
219139312DA
Status:
Active
Baths:
2
Type:
Single Family
Subtype:
Mobile Home
Listed Date:
Nov 27, 2025
Finished Sq Ft:
1,320
Lot Size:
6,970 sqft / 0.16 acres (approx)
Year Built:
2005
See this Listing
Schools
Interior
Appliances
Gas Water Heater
Fireplace Features
Electric, Great Room
Flooring
Tile
Heating
Forced Air, Natural Gas
Exterior
Association Amenities
Billiard Room, Recreation Room, Pet Rules, Maintenance Grounds, Lake or Pond, Fire Pit, Gym/Ex Room, Card Room, Clubhouse, Clubhouse Paid, Trash
Garage Spaces
1.50
Lot Features
Back Yard, Yard, Landscaped, Front Yard, Greenbelt, Planned Unit Development
Parking Features
Garage Door Opener, Driveway
Pool Features
Gunite, Electric Heat, Community
Roof
Tile
Security Features
24 Hour Security, Gated Community
Spa Features
Community, Heated, Gunite
Stories Total
1
View
Lake, Water, Park/Greenbelt
Financial
Association Fee
860.00
Map
Community
- Address48170 Hjorth Street 71 Indio CA
- CityIndio
- CountyRiverside
- Zip Code92201
Subdivisions in Indio
- Aldea at Jackson
- Aliante
- Anastacia
- Arabian Gardens
- Bella Vida
- Bermuda Palms
- Bridge at Jefferson
- Caver Tract
- Caver Tract 31410
- Cheyenne Ranch
- Coronado Gardens
- Del Mar
- Desert Aire
- Desert Aire 31417
- Desert Collection
- Desert Grove
- Desert Groves 31419
- Desert River Estates
- Desert Shores 31492
- Desert Trace
- Encanto
- Espana
- Estacio
- First Editions
- Four Seasons Terra Lago FSTL
- FourSeasonsTerraLago
- Foxstone
- Foxstone 30904
- Gallery at Indian Springs
- Generations
- Generations 30905
- Gillette Park
- Haciendas 30906
- Happy Wanderer
- Heritage Palms CC
- Indian Palms
- Indian Palms 31432
- Indian Springs
- Jackson Park
- Jewell Park
- La Quinta Ridge
- Las Brisas I
- Las Brisas II
- Las Brisas North
- Las Brisas North 31439
- Las Colinas
- Madison Estates
- Madison Estates 31491
- Madison Ranch
- Montage at Santa Rosa
- Montage at Santa Rosa 31446
- Monte Vina
- Montego Dunes
- Monticello II
- Mountain Estates
- Mountain Estates 30907
- North Indio Rancho
- Not Applicable-311
- Oasis Palms
- Orchard 31494
- Outdoor Resorts CC
- Palazzo
- Palm Meadows
- Ponderosa Villas 30927
- Rancho Casa Blanca
- Rancho Casitas
- Regency Park
- Sandhurst Cove
- Santa Fe Homes
- Shadow Hills
- Shadow Hills 30915
- Shadow Hills Villas
- Shadow Lake Estates
- Shadow Ranch
- Shadow Ranch 30918
- Shields Ranch
- Sonora Wells
- Sonora Wells 30920
- Stonefield Estates
- Summer Breeze
- Sun City Shadow Hills
- Sun City Shadow Hills 30921
- Sun Dance
- Sun Dance 31475
- Sun Gold
- Sunburst
- Sunburst 30922
- Sundance IND 31496
- Sunny Side Estates
- Talavera
- Terra Lago
- Terra Lago 30924
- The Orchard
- The Orchard 31453
- Tres Flores
- Trilogy Polo Club
- Villa Montego
- Waring Palms
- Waring Palms 31486
- Whispering Palms
- Whittier Ranch
Market Summary
Current real estate data for Single Family in Indio as of Jan 13, 2026
603
Single Family Listed
103
Avg DOM
371
Avg $ / SqFt
$662,294
Avg List Price
Property Summary
- 48170 Hjorth Street 71 Indio CA is a Single Family for sale in Indio, CA, 92201. It is listed for $995,000 and features 0 beds, 2 baths, and has approximately 1,320 square feet of living space, and was originally constructed in 2005. The current price per square foot is $754. The average price per square foot for Single Family listings in Indio is $371. The average listing price for Single Family in Indio is $662,294.
Similar Listings Nearby

48170 Hjorth Street 71
Indio, CA












































