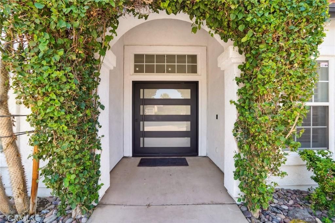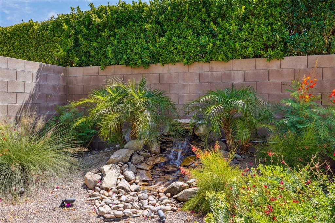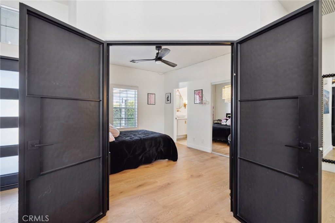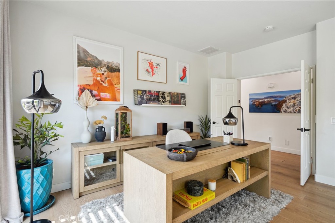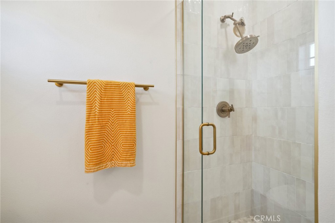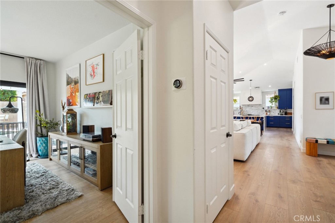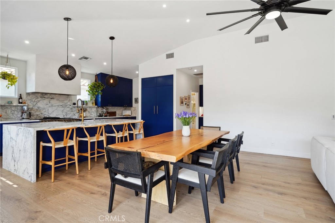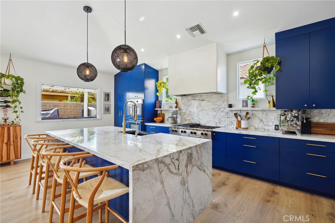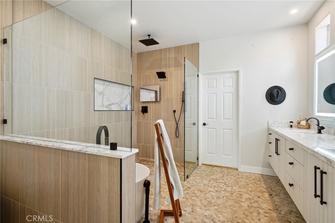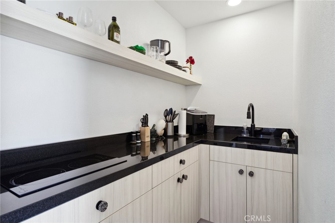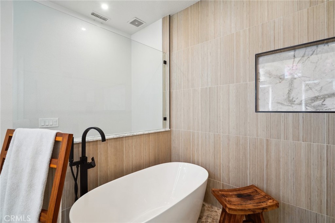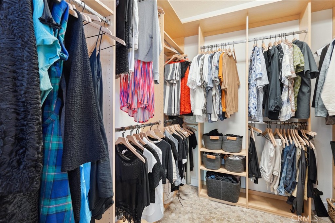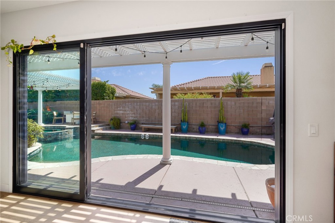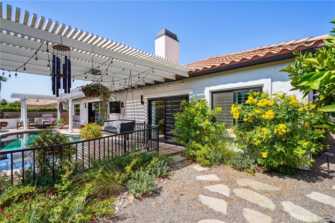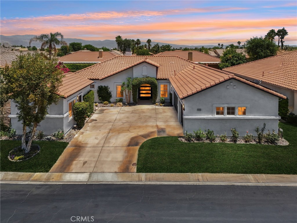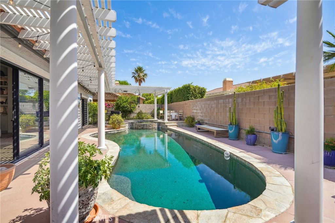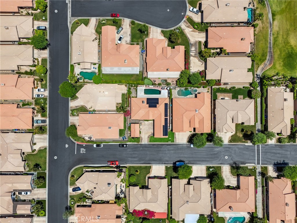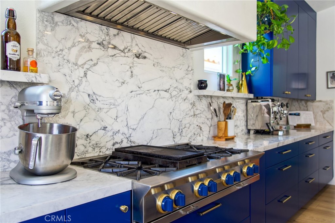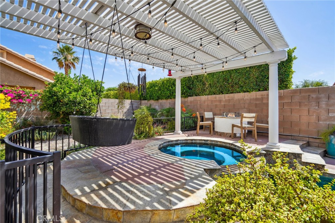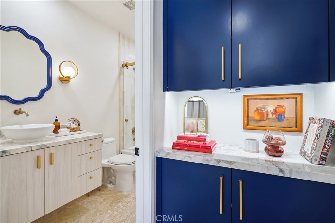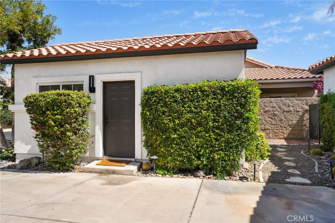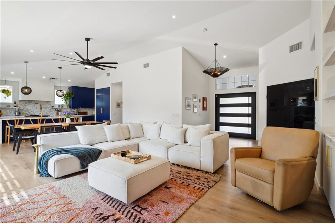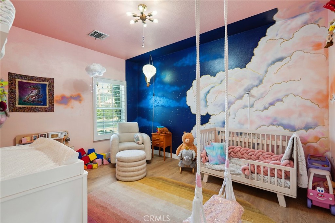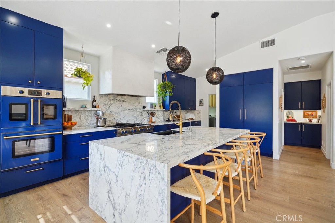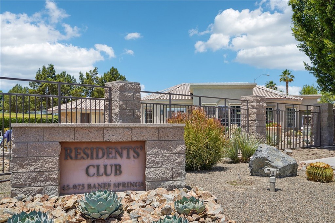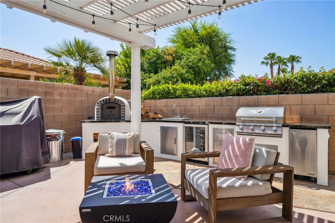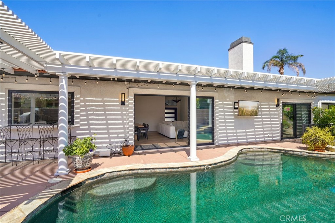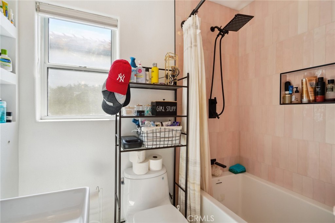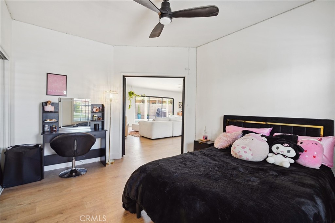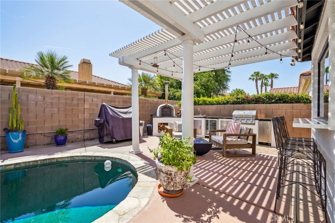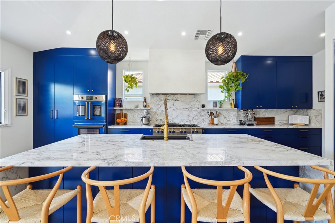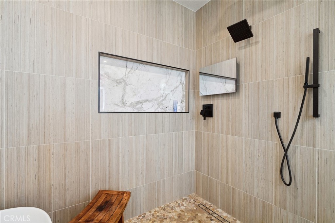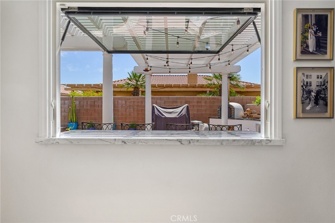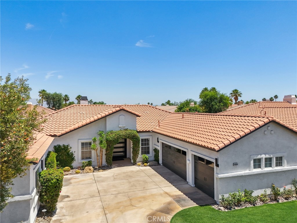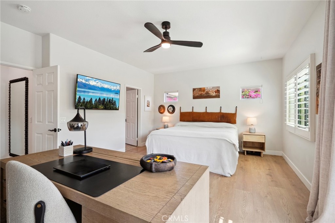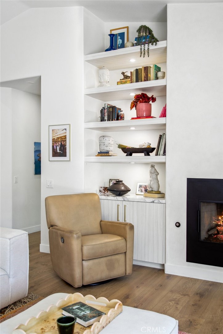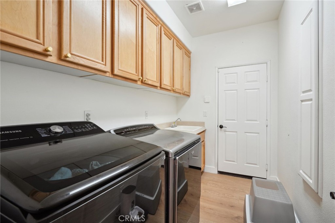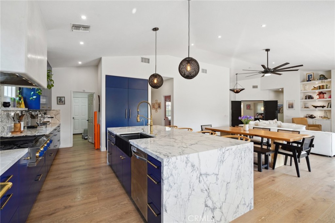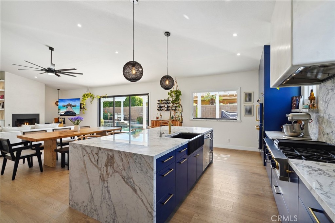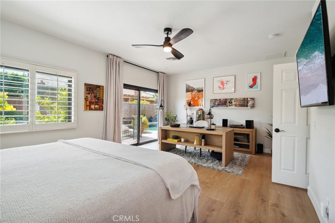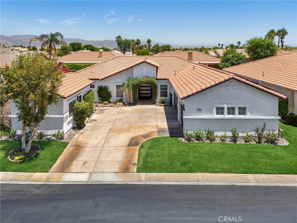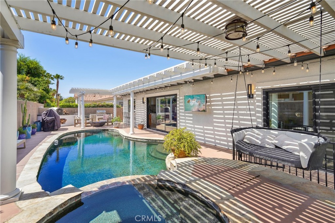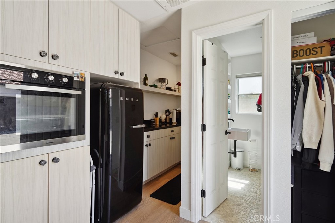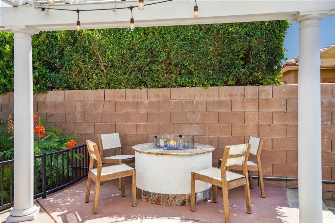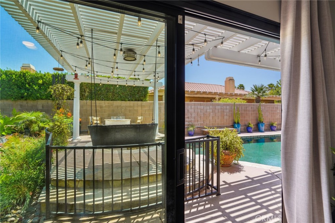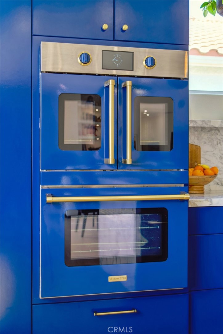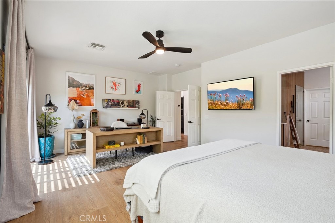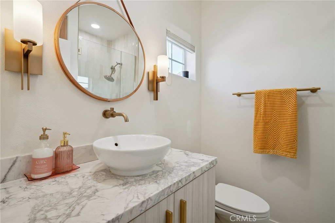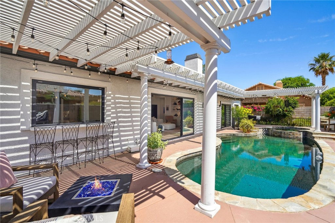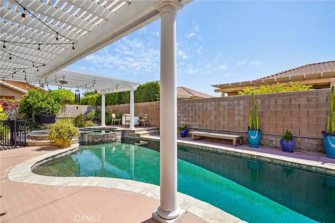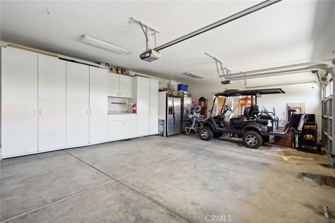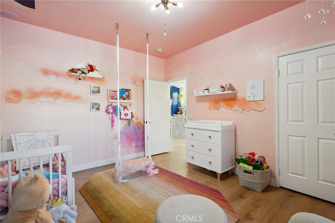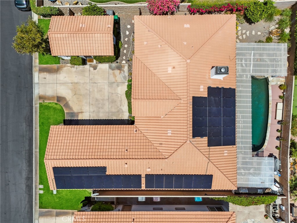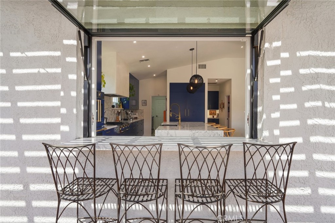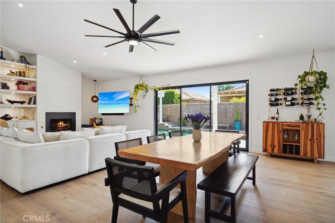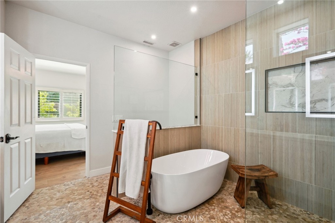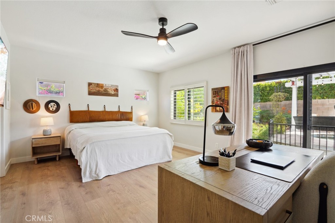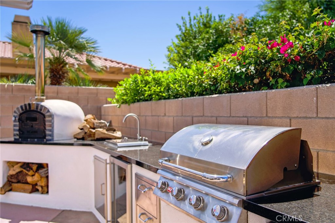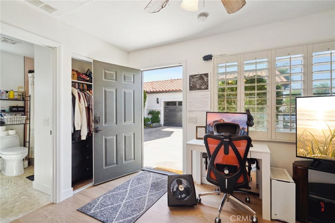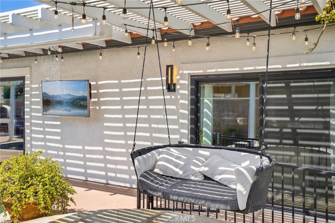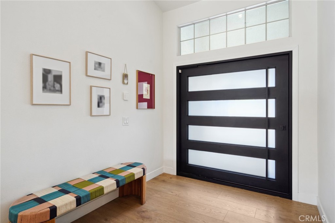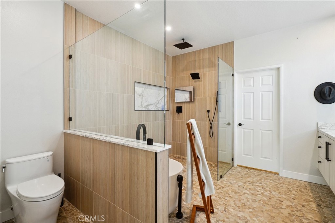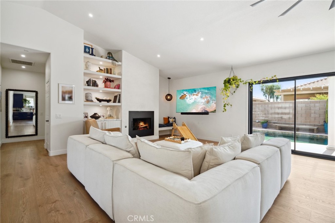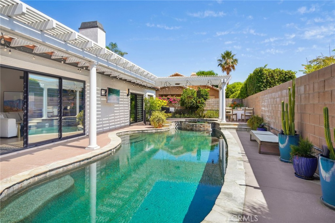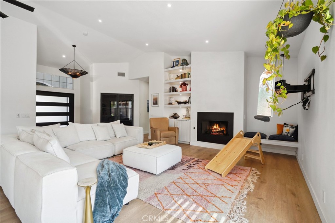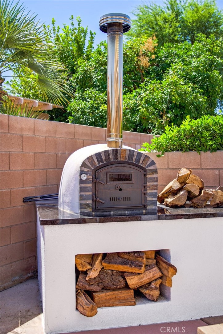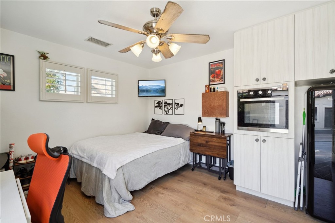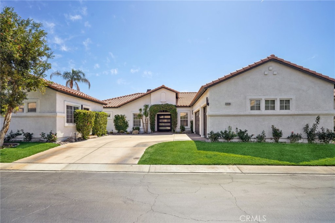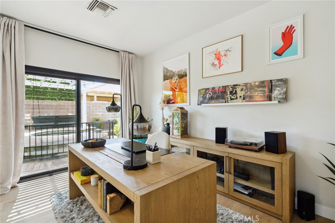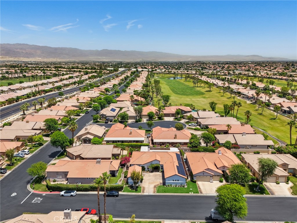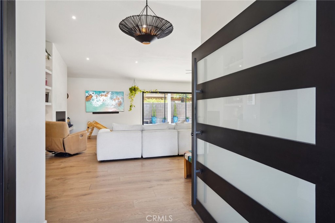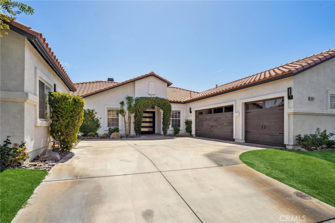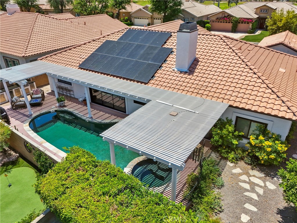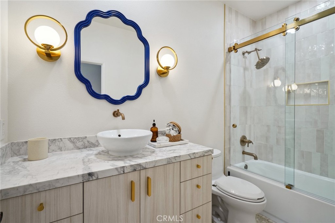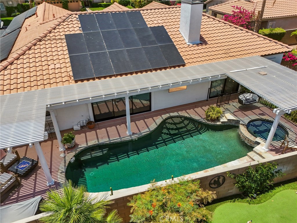Stunningly renovated 4BD/4BA home in Indian Springs Golf Club with detached casita! Thoughtfully designed for chefs, entertainers, this 2,300+ SF home features Carrara marble countertops, waterproof LVP flooring, and high-end BlueStar appliances. Enter through a custom Pinky’s iron pivot door into an open-concept great room with a 3-panel slider, Venetian plaster fireplace, and built-in shelving. The chef’s kitchen boasts an 8-burner range, commercial hood, double French oven, waterfall island, soft-close cabinets, and a pop-out marble bar window. Spacious primary suite includes slider to a private garden with waterfall, plus a spa bath with walk-in shower, soaking tub, dual vanities, and walk-in closet. Detached casita has full kitchen, bath, and rental income potential. Enjoy a resort-style backyard with saltwater PebbleTec pool/spa, pizza oven, BBQ, firepits, misting system, and outdoor kitchen. Owned solar, new HVAC, soft water, and RO systems. Low HOA, 24/7 gate, pools, gym, and more. 30-day rental min.
Property Details
Price:
$895,000
MLS #:
TR25123575
Status:
Active
Beds:
4
Baths:
4
Type:
Single Family
Subtype:
Single Family Residence
Listed Date:
Jun 3, 2025
Finished Sq Ft:
2,342
Lot Size:
7,405 sqft / 0.17 acres (approx)
Year Built:
2002
See this Listing
Schools
Interior
Accessibility Features
32 Inch Or More Wide Doors, 48 Inch Or More Wide Halls, Doors – Swing In
Appliances
6 Burner Stove, Barbecue, Convection Oven, Dishwasher, Double Oven, Electric Oven, Electric Cooktop, E N E R G Y S T A R Qualified Appliances, Freezer, Disposal, Gas Range, Gas Cooktop, Gas Water Heater, Ice Maker, Propane Cooktop, Range Hood, Refrigerator, Self Cleaning Oven, Vented Exhaust Fan, Water Heater, Water Line to Refrigerator, Water Purifier, Water Softener
Cooling
Central Air
Fireplace Features
Living Room, Outside, Gas, Fire Pit, Free Standing
Flooring
Vinyl
Heating
Central, Fireplace(s)
Interior Features
Built-in Features, Ceiling Fan(s), High Ceilings, Open Floorplan, Pantry, Recessed Lighting, Stone Counters
Exterior
Association Amenities
Pool, Spa/ Hot Tub, Outdoor Cooking Area, Gym/ Ex Room, Clubhouse, Cable T V, Maintenance Grounds, Guard, Security
Community Features
Golf, Suburban
Electric
Standard
Exterior Features
Awning(s), Barbecue Private, Lighting
Fencing
Brick
Foundation Details
None
Garage Spaces
3.00
Lot Features
0-1 Unit/ Acre, Back Yard, Landscaped, Rocks, Sprinkler System, Up Slope from Street
Parking Features
Garage – Three Door
Pool Features
Private, Filtered, Heated, Heated with Propane, In Ground, Pebble, Salt Water, Waterfall
Roof
Spanish Tile
Security Features
24 Hour Security, Gated with Attendant, Carbon Monoxide Detector(s), Fire and Smoke Detection System, Security Lights, Security System
Sewer
Public Sewer
Spa Features
Private, Heated, In Ground, Permits
Stories Total
1
View
Neighborhood
Water Source
Public
Financial
Association Fee
388.00
Utilities
Cable Connected, Electricity Connected, Natural Gas Connected, Phone Connected, Sewer Available, Water Available
Map
Community
- Address45138 Shaugnessy Drive Indio CA
- CityIndio
- CountyRiverside
- Zip Code92201
Subdivisions in Indio
- Aldea at Jackson
- Aliante
- Anastacia
- Arabian Gardens
- Bella Vida
- Bermuda Palms
- Bridge at Jefferson
- Caver Tract
- Caver Tract 31410
- Cheyenne Ranch
- Coronado Gardens
- Del Mar
- Desert Aire
- Desert Aire 31417
- Desert Collection
- Desert Grove
- Desert Groves 31419
- Desert River Estates
- Desert Shores 31492
- Desert Trace
- Encanto
- Espana
- Estacio
- First Editions
- Four Seasons Terra Lago FSTL
- FourSeasonsTerraLago
- Foxstone
- Foxstone 30904
- Gallery at Indian Springs
- Generations
- Generations 30905
- Gillette Park
- Haciendas 30906
- Happy Wanderer
- Heritage Palms CC
- Indian Palms
- Indian Palms 31432
- Indian Springs
- Jackson Park
- Jewell Park
- La Quinta Ridge
- Las Brisas I
- Las Brisas II
- Las Brisas North
- Las Brisas North 31439
- Las Colinas
- Madison Estates
- Madison Estates 31491
- Madison Ranch
- Montage at Santa Rosa
- Montage at Santa Rosa 31446
- Monte Vina
- Montego Dunes
- Monticello II
- Mountain Estates
- Mountain Estates 30907
- North Indio Rancho
- Not Applicable-311
- Oasis Palms
- Orchard 31494
- Outdoor Resorts CC
- Palazzo
- Palm Meadows
- Ponderosa Villas 30927
- Rancho Casa Blanca
- Rancho Casitas
- Regency Park
- Sandhurst Cove
- Santa Fe Homes
- Shadow Hills
- Shadow Hills 30915
- Shadow Hills Villas
- Shadow Lake Estates
- Shadow Ranch
- Shadow Ranch 30918
- Shields Ranch
- Sonora Wells
- Sonora Wells 30920
- Stonefield Estates
- Summer Breeze
- Sun City Shadow Hills
- Sun City Shadow Hills 30921
- Sun Dance
- Sun Dance 31475
- Sun Gold
- Sunburst
- Sunburst 30922
- Sundance IND 31496
- Sunny Side Estates
- Talavera
- Terra Lago
- Terra Lago 30924
- The Orchard
- The Orchard 31453
- Tres Flores
- Trilogy Polo Club
- Villa Montego
- Waring Palms
- Waring Palms 31486
- Whispering Palms
- Whittier Ranch
LIGHTBOX-IMAGES
NOTIFY-MSG
Market Summary
Current real estate data for Single Family in Indio as of Jun 13, 2025
572
Single Family Listed
92
Avg DOM
350
Avg $ / SqFt
$696,582
Avg List Price
Property Summary
- 45138 Shaugnessy Drive Indio CA is a Single Family for sale in Indio, CA, 92201. It is listed for $895,000 and features 4 beds, 4 baths, and has approximately 2,342 square feet of living space, and was originally constructed in 2002. The current price per square foot is $382. The average price per square foot for Single Family listings in Indio is $350. The average listing price for Single Family in Indio is $696,582.
LIGHTBOX-IMAGES
NOTIFY-MSG
Similar Listings Nearby

45138 Shaugnessy Drive
Indio, CA
LIGHTBOX-IMAGES
NOTIFY-MSG
