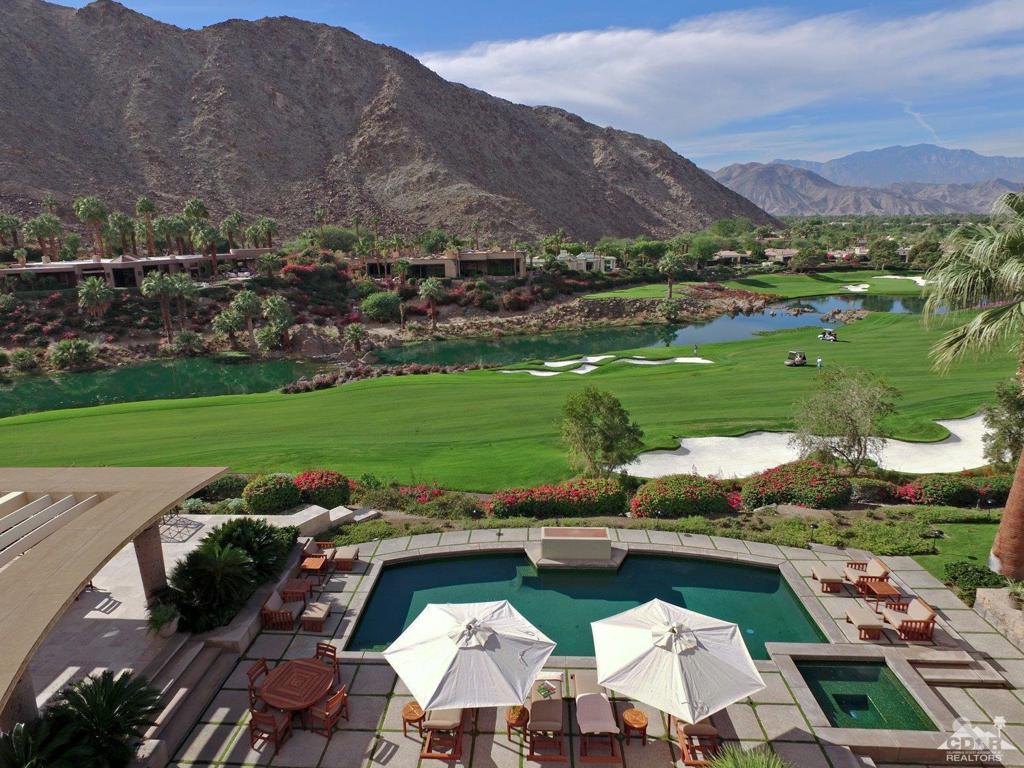Known worldwide for his visionary commercial architecture, including the Bellagio Hotel, Jon Jerde has also designed three private homes. The exclusive Vintage Club is the location of one of those residential inspirations. Jerde, along with his wife, Janice Ambry Jerde, executed this incomparable architectural achievement overlooking the picturesque signature 16th Hole of the Mountain Course. Joining the Jerde team was White Design of Pacific Palisades. Their mission was to compliment the Jerdes’ architectural concept with sophisticated and luxurious, yet comfortable and warm decor, furnishings, and accents. DeWitte Construction and his select group of craftsmen were given the task of constructing this multi-level 10,000 +/- SF master work encompassing stunning views from every angle and level of the home. This once in a lifetime project was a collaboration between architect, designer, builder and owner.
Property Details
Price:
$7,950,000
MLS #:
219120853DA
Status:
Active Under Contract
Beds:
8
Baths:
11
Type:
Single Family
Subtype:
Single Family Residence
Subdivision:
Vintage Country Club
Listed Date:
Dec 3, 2024
Finished Sq Ft:
9,654
Lot Size:
28,750 sqft / 0.66 acres (approx)
Year Built:
1999
See this Listing
Schools
Interior
Appliances
Gas Cooktop, Microwave, Gas Oven, Refrigerator, Disposal, Dishwasher, Gas Water Heater, Range Hood
Cooling
Central Air
Fireplace Features
Masonry, Outside, Primary Retreat, Living Room
Flooring
Carpet, Tile
Heating
Forced Air, Natural Gas
Interior Features
Built-in Features, Recessed Lighting, High Ceilings, Bar
Exterior
Association Amenities
Lake or Pond, Playground, Other, Management, Maintenance Grounds, Cable T V, Security
Community Features
Golf
Foundation Details
Slab
Garage Spaces
5.00
Lot Features
Landscaped, Lawn, Corners Marked, On Golf Course, Sprinkler System, Sprinklers Timer
Parking Features
Golf Cart Garage, Street
Pool Features
In Ground, Private
Roof
Flat
Security Features
24 Hour Security, Wired for Alarm System, Gated Community
Spa Features
Private, In Ground
Stories Total
2
View
Golf Course, Mountain(s), Lake
Financial
Association Fee
1094.00
Utilities
Cable Available
Map
Community
- Address47475 E Vintage Drive Indian Wells CA
- SubdivisionVintage Country Club
- CityIndian Wells
- CountyRiverside
- Zip Code92210
Subdivisions in Indian Wells
- Casa Dorado
- Casa Dorado 32501
- Casa Rosada
- Colony Cove
- Colony Cove 32503
- Cove At Indian Wells
- Desert Horizons C.C.
- Desert Horizons C.C. 32505
- Dorado Villas
- El Dorado Country Cl
- El Dorado Country Club
- Indian Wells 32508
- Indian Wells C.C.
- Indian Wells C.C. 32509
- Indian Wells Village
- La Rocca
- Los Lagos
- Monte Sereno Estates
- Montelena
- Mountain Cove
- Mountain Cove 32514
- Sandpiper Indian Wel
- Sundance
- The Province
- The Reserve 325
- Toscana CC
- Toscana CC 32522
- Vintage Country Club
LIGHTBOX-IMAGES
NOTIFY-MSG
Market Summary
Current real estate data for Single Family in Indian Wells as of Apr 28, 2025
126
Single Family Listed
88
Avg DOM
653
Avg $ / SqFt
$2,636,560
Avg List Price
Property Summary
- Located in the Vintage Country Club subdivision, 47475 E Vintage Drive Indian Wells CA is a Single Family for sale in Indian Wells, CA, 92210. It is listed for $7,950,000 and features 8 beds, 11 baths, and has approximately 9,654 square feet of living space, and was originally constructed in 1999. The current price per square foot is $823. The average price per square foot for Single Family listings in Indian Wells is $653. The average listing price for Single Family in Indian Wells is $2,636,560.
LIGHTBOX-IMAGES
NOTIFY-MSG
Similar Listings Nearby

47475 E Vintage Drive
Indian Wells, CA
LIGHTBOX-IMAGES
NOTIFY-MSG




























