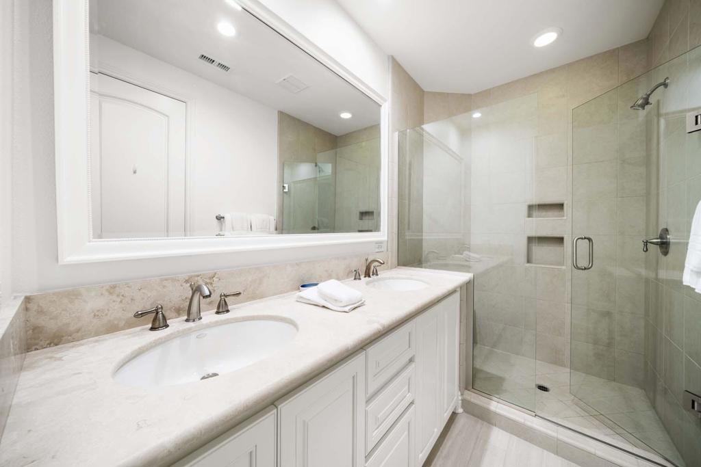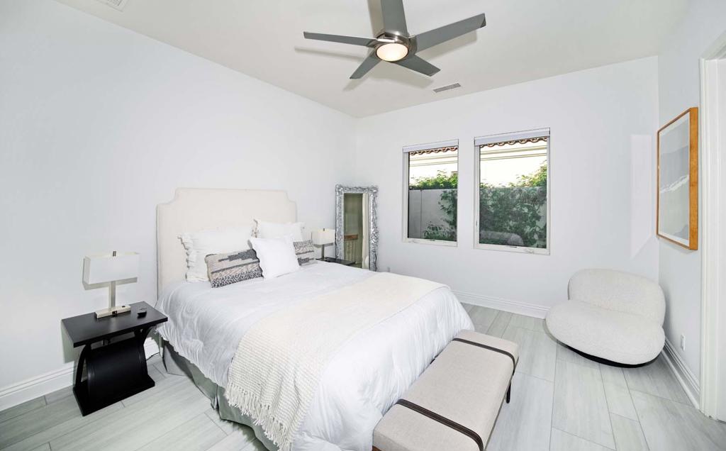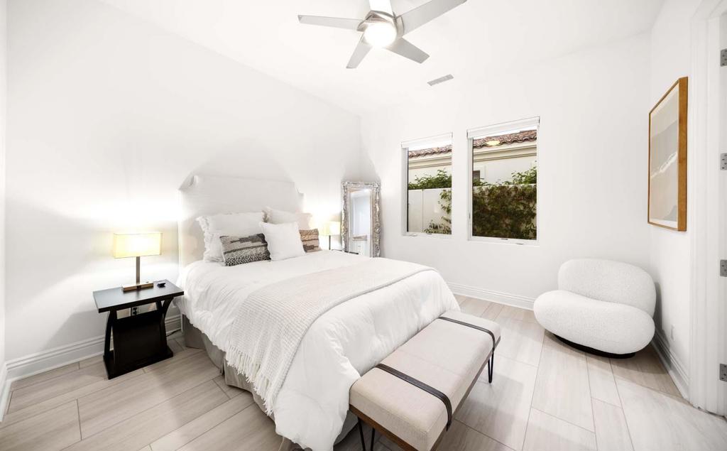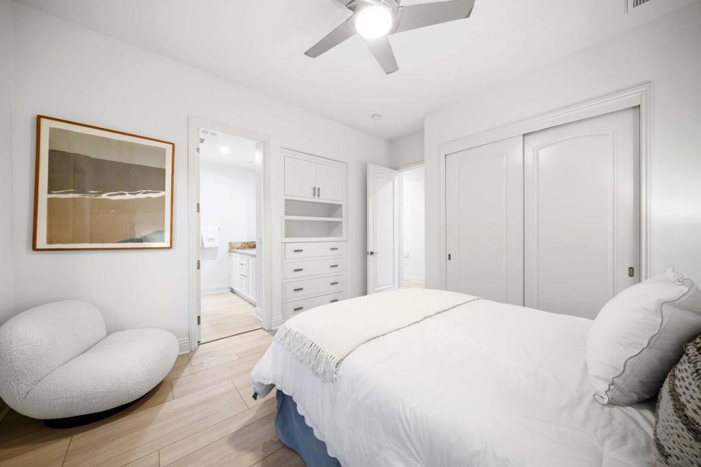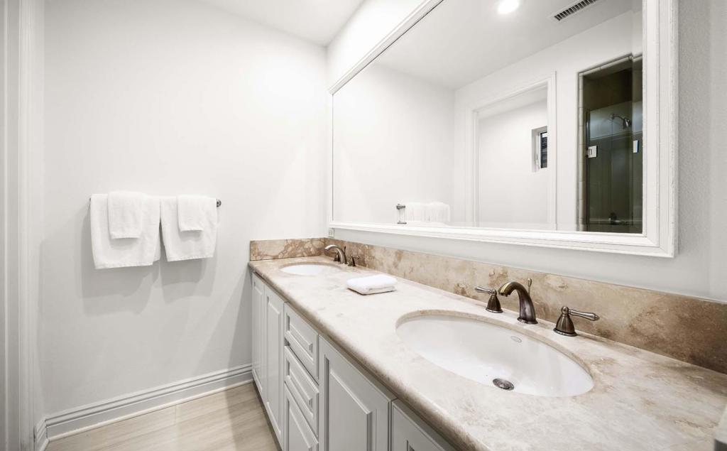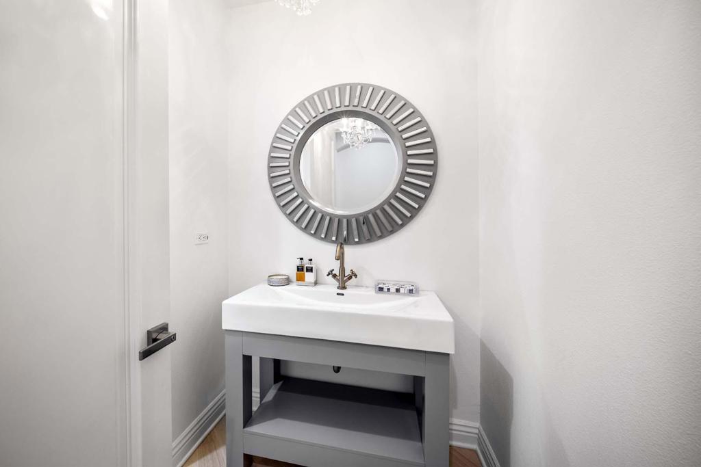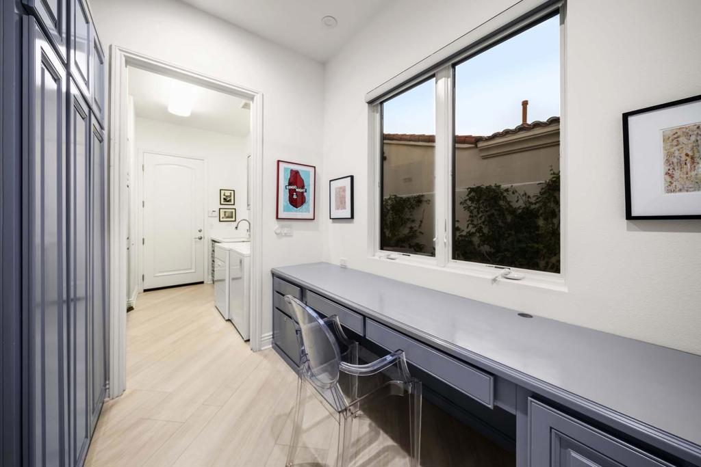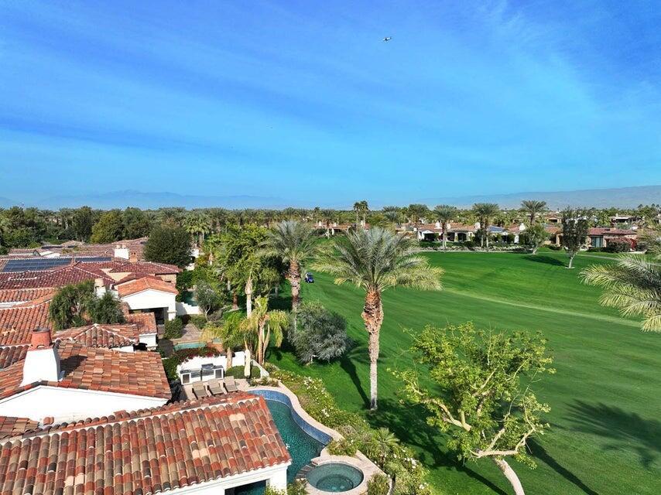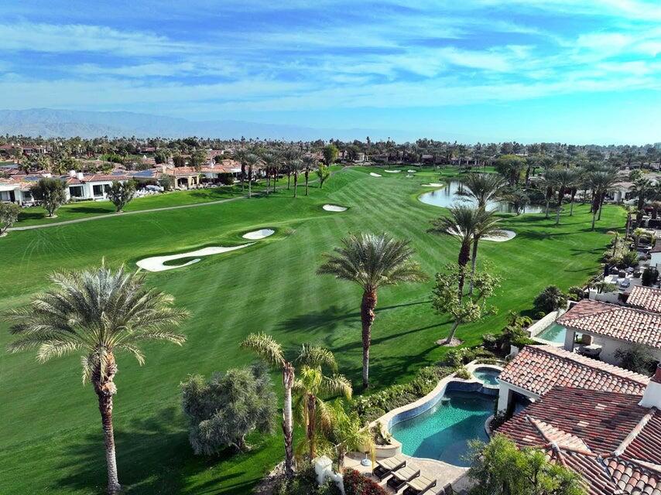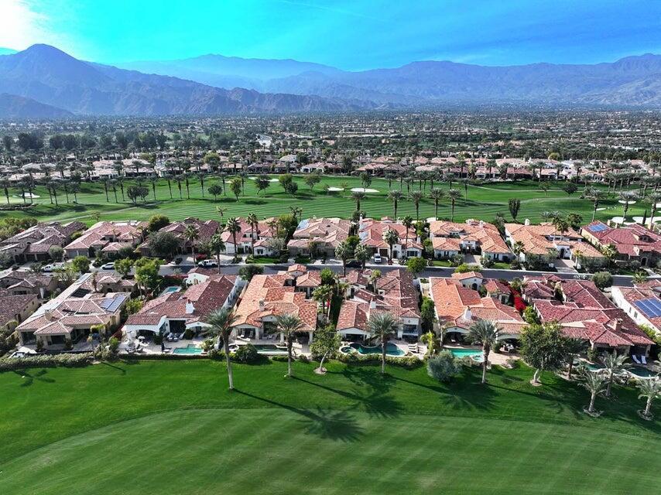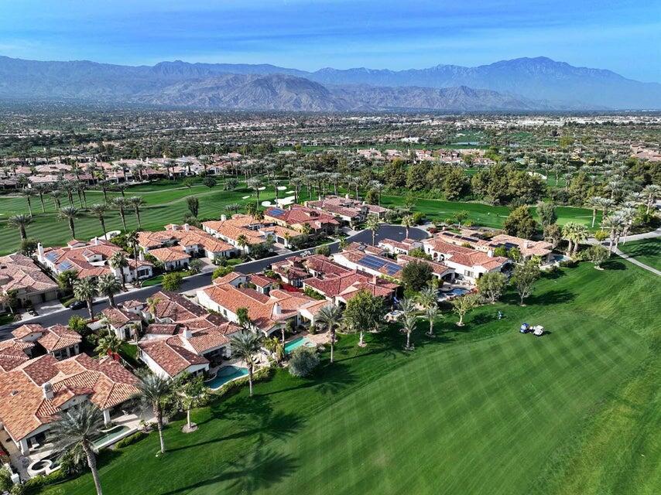Introducing the Amalfi Collection Model 622, a beautifully remodeled luxury home spanning 3,724 sq. ft. with 4 bedrooms and 4.5 bathrooms. Situated in a prime location, this stunning residence offers incredible views of the renowned Jack Nicklaus Signature Golf Course, providing a serene and picturesque setting. Upon entering, you’re greeted by a grand great room with soaring ceilings and a pocketing 10-foot slider that effortlessly blends the indoor and outdoor living areas. The gourmet kitchen is a chef’s dream, featuring new quartz countertops, top-tier appliances, custom cabinetry, and an open dining area with sweeping views of the golf course. The luxurious primary suite offers direct access to the outdoor area and spill-over spa, along with a golf course view. Its spa-like en-suite bath includes dual vanities, a soaking tub, and a glass-enclosed shower. Each of the additional bedrooms is generously sized, offering an ideal balance of comfort and style. This home also features a whole-house water filtration system, ensuring quality and convenience throughout. The backyard is an entertainer’s paradise, showcasing a spill-over spa and views of the golf course. With its exceptional blend of luxury, privacy, and natural beauty, this home is the ultimate desert retreat. Experience refined living in this extraordinary residence.
Property Details
Price:
$2,595,000
MLS #:
219137824DA
Status:
Pending
Beds:
4
Baths:
5
Type:
Single Family
Subtype:
Single Family Residence
Subdivision:
Toscana CC
Listed Date:
Oct 29, 2025
Finished Sq Ft:
3,724
Lot Size:
11,761 sqft / 0.27 acres (approx)
Year Built:
2005
See this Listing
Schools
Interior
Appliances
Dishwasher, Gas Cooktop, Microwave, Gas Oven, Vented Exhaust Fan, Refrigerator, Disposal, Gas Water Heater
Cooling
Zoned, Central Air
Fireplace Features
Electric, Living Room
Flooring
Vinyl
Heating
Forced Air, Zoned, Natural Gas
Interior Features
High Ceilings, Open Floorplan
Window Features
Blinds
Exterior
Association Amenities
Controlled Access, Pet Rules, Management, Cable TV, Security
Community Features
Golf
Fencing
Stucco Wall
Foundation Details
Slab
Garage Spaces
2.00
Lot Features
Landscaped, Cul- De- Sac, On Golf Course, Planned Unit Development
Parking Features
Golf Cart Garage, Driveway, Garage Door Opener
Pool Features
In Ground, Tile, Electric Heat, Private
Roof
Tile
Security Features
Gated Community
Spa Features
Heated, Private, In Ground
Stories Total
1
View
Golf Course, Lake
Financial
Association Fee
750.00
Utilities
Cable Available
Map
Community
- Address76489 Via Chianti Indian Wells CA
- SubdivisionToscana CC
- CityIndian Wells
- CountyRiverside
- Zip Code92210
Subdivisions in Indian Wells
- Casa Dorado
- Casa Dorado 32501
- Casa Rosada
- Colony Cove
- Colony Cove 32503
- Cove At Indian Wells
- Desert Horizons C.C.
- Desert Horizons C.C. 32505
- Dorado Villas
- El Dorado Country Cl
- El Dorado Country Club
- Indian Wells 32508
- Indian Wells C.C.
- Indian Wells C.C. 32509
- Indian Wells Village
- La Rocca
- Los Lagos
- Monte Sereno Estates
- Montelena
- Mountain Cove
- Mountain Cove 32514
- Sandpiper Indian Wel
- Sundance
- The Province
- The Reserve 325
- Toscana CC
- Toscana CC 32522
- Vintage Country Club
Market Summary
Current real estate data for Single Family in Indian Wells as of Jan 13, 2026
98
Single Family Listed
89
Avg DOM
632
Avg $ / SqFt
$2,532,050
Avg List Price
Property Summary
- Located in the Toscana CC subdivision, 76489 Via Chianti Indian Wells CA is a Single Family for sale in Indian Wells, CA, 92210. It is listed for $2,595,000 and features 4 beds, 5 baths, and has approximately 3,724 square feet of living space, and was originally constructed in 2005. The current price per square foot is $697. The average price per square foot for Single Family listings in Indian Wells is $632. The average listing price for Single Family in Indian Wells is $2,532,050.
Similar Listings Nearby

76489 Via Chianti
Indian Wells, CA




























































