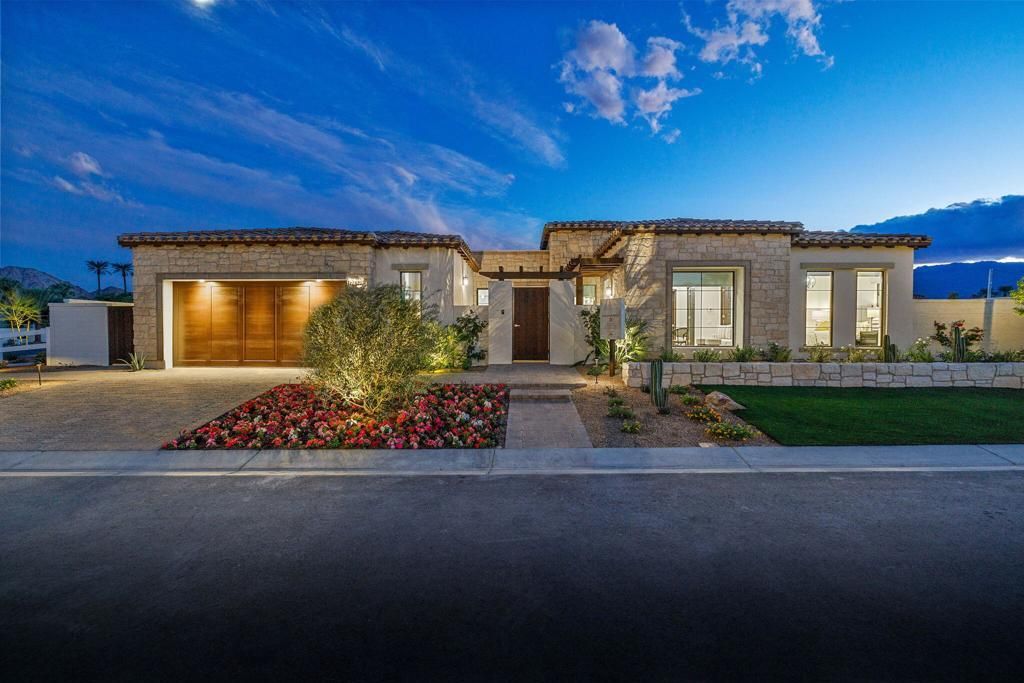Newly built, model home being sold fully furnished! This is the largest GHA Collection floor plan within the gates of the Province Indian Wells. A seamless blend of Mediterranean architecture and modern design, the home features highly appointed finishes throughout. With 3 bedrooms, including a casita, plus an office and movie theatre. Designed for entertaining, one wing of the home boasts an open-concept design with gourmet kitchen, butler’s pantry, walk-in pantry, dining area, family room, and a built-in bar complete with beverage center, ice maker, and a large wine fridge with multiple sliding doors lead out to the pool. The primary suite has a private wing, accessed via a long hallway with clerestory windows featuring an electric fireplace and a spa-inspired bathroom retreat. The third wing of the home includes a bedroom with private ensuite, home theatre, and the attached casita that includes a living area, kitchenette, laundry, and courtyard entrance. Outdoor living features include saltwater pebble-finish pool with colored LED lights, expansive waterfall, built-in BBQ, pool bath, owned solar and more. Just minutes from El Paseo, golf, tennis, dining, and shopping. A rare opportunity to own a turnkey desert retreat, ready for the season and beyond!
Property Details
Price:
$2,400,000
MLS #:
219134303DA
Status:
Active
Beds:
3
Baths:
5
Type:
Single Family
Subtype:
Single Family Residence
Subdivision:
The Province
Listed Date:
Aug 22, 2025
Finished Sq Ft:
3,539
Lot Size:
10,000 sqft / 0.23 acres (approx)
Year Built:
2022
See this Listing
Schools
Interior
Appliances
Dishwasher, Gas Range, Refrigerator, Freezer, Range Hood
Cooling
Central Air
Fireplace Features
See Remarks, Masonry, Great Room
Flooring
Tile
Heating
Central, Zoned, Forced Air, Fireplace(s)
Interior Features
Bar, Open Floorplan, High Ceilings
Exterior
Fencing
Block, Stucco Wall
Foundation Details
Slab
Garage Spaces
2.00
Lot Features
Sprinklers Drip System, Sprinklers Timer, Sprinkler System, Planned Unit Development
Parking Features
Garage Door Opener
Pool Features
Waterfall, In Ground, Pebble, Salt Water, Private
Roof
Tile
Security Features
Fire Sprinkler System, Gated Community
Spa Features
Private
Stories Total
1
Financial
Association Fee
216.00
Map
Community
- Address75213 Hancock Place Place Indian Wells CA
- SubdivisionThe Province
- CityIndian Wells
- CountyRiverside
- Zip Code92210
Subdivisions in Indian Wells
- Casa Dorado
- Casa Dorado 32501
- Casa Rosada
- Colony Cove
- Colony Cove 32503
- Cove At Indian Wells
- Desert Horizons C.C.
- Desert Horizons C.C. 32505
- Dorado Villas
- El Dorado Country Cl
- El Dorado Country Club
- Indian Wells 32508
- Indian Wells C.C.
- Indian Wells C.C. 32509
- Indian Wells Village
- La Rocca
- Los Lagos
- Monte Sereno Estates
- Montelena
- Mountain Cove
- Mountain Cove 32514
- Sandpiper Indian Wel
- Sundance
- The Province
- The Reserve 325
- Toscana CC
- Toscana CC 32522
- Vintage Country Club
Market Summary
Current real estate data for Single Family in Indian Wells as of Oct 24, 2025
51
Single Family Listed
108
Avg DOM
648
Avg $ / SqFt
$2,338,939
Avg List Price
Property Summary
- Located in the The Province subdivision, 75213 Hancock Place Place Indian Wells CA is a Single Family for sale in Indian Wells, CA, 92210. It is listed for $2,400,000 and features 3 beds, 5 baths, and has approximately 3,539 square feet of living space, and was originally constructed in 2022. The current price per square foot is $678. The average price per square foot for Single Family listings in Indian Wells is $648. The average listing price for Single Family in Indian Wells is $2,338,939.
Similar Listings Nearby

75213 Hancock Place Place
Indian Wells, CA


























































