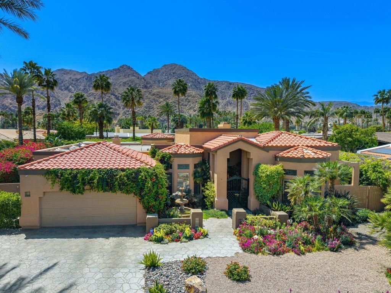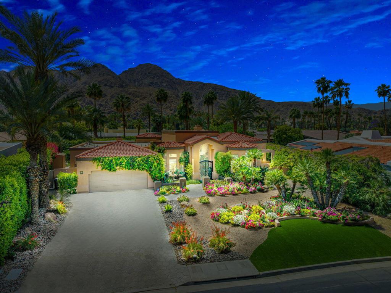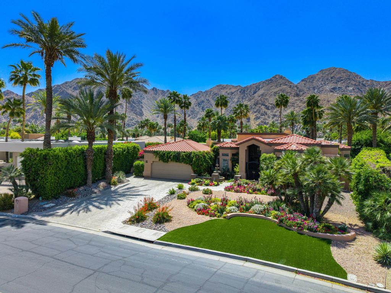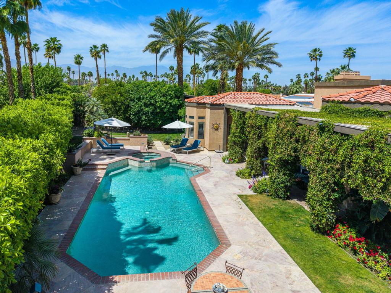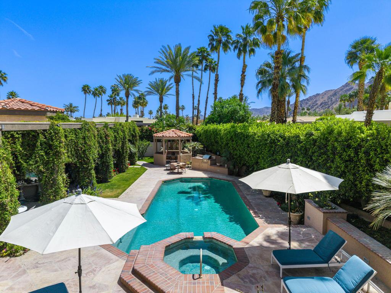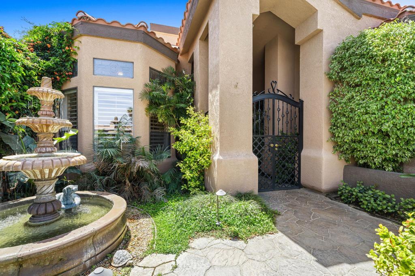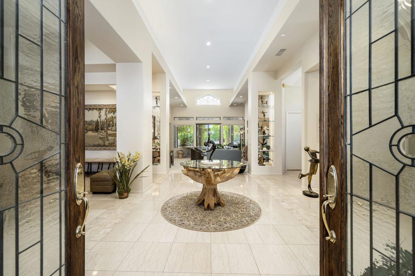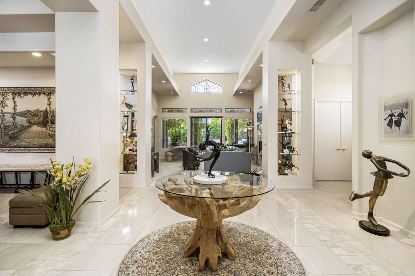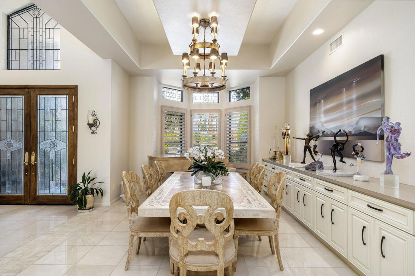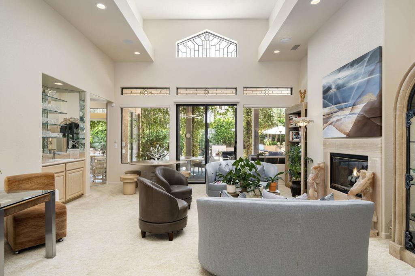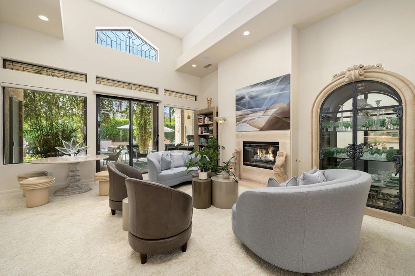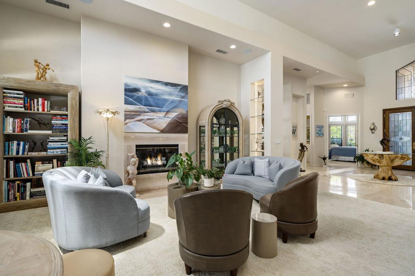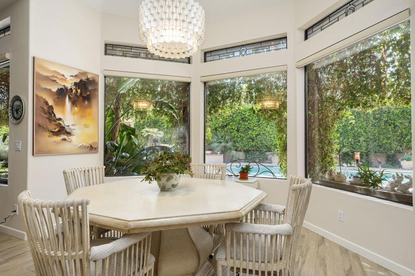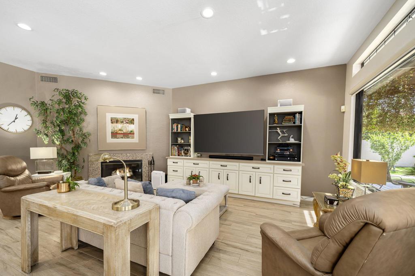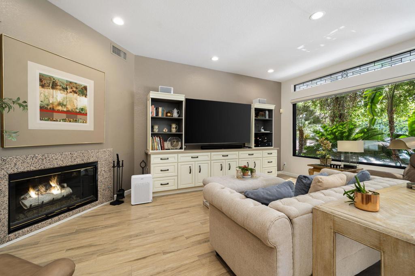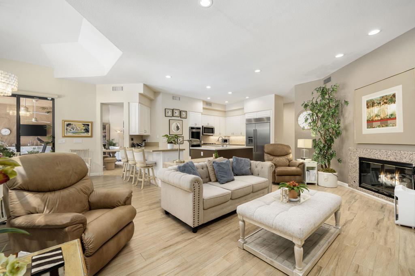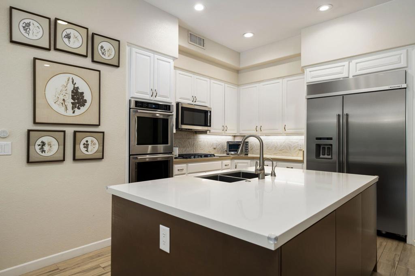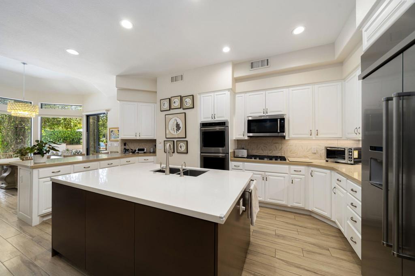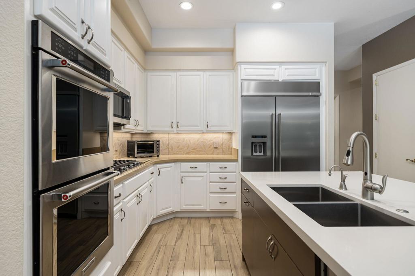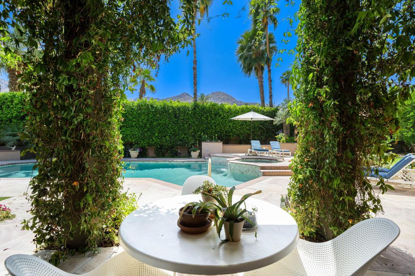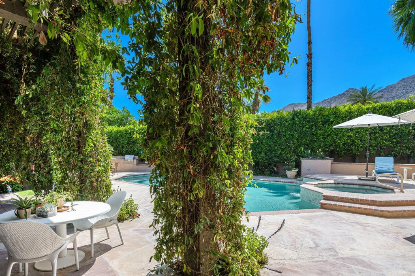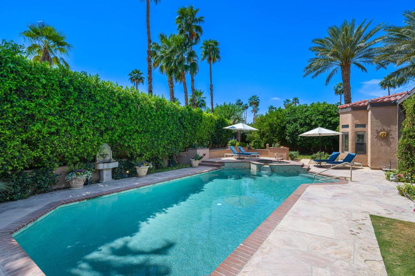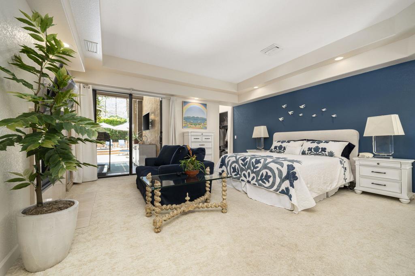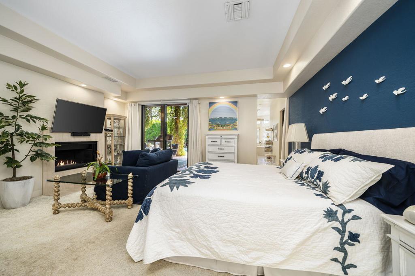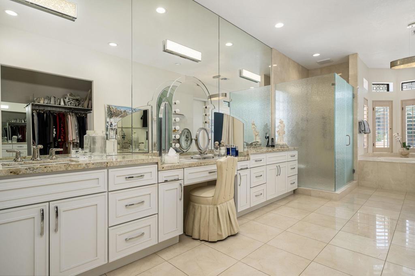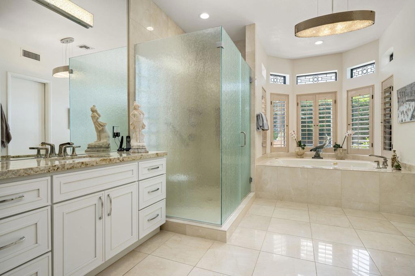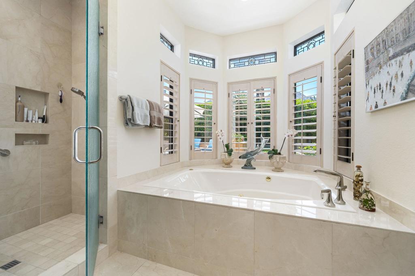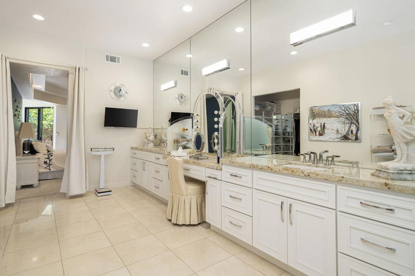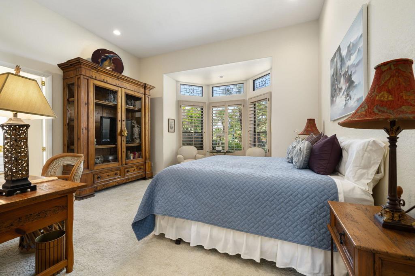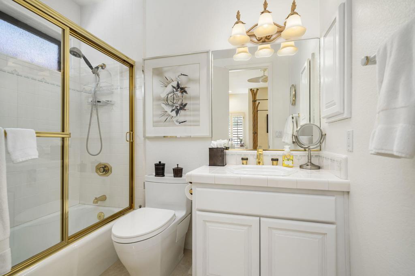Welcome to luxury desert living within the exclusive Indian Wells Country Club. This custom estate invites you in through double leaded-glass doors into a grand entry, boasting soaring ceilings and stone flooring. Crafted for everyday comfort and upscale entertaining, the layout features a formal dining area with built-in buffet and an elegant living room with a cozy fireplace and views of the sparkling saltwater pool. The adjacent family room and gourmet kitchen, complete with porcelain floors, quartz countertops, and a seating nook, ideal for casual gatherings. The well designed floor plan offers privacy with two separate wings. The primary suite is your own private retreat, featuring a fireplace, office alcove, and bath with jacuzzi tub, walk-in shower, dual vanities, and a large walk-in closet. A second ensuite bedroom and powder room complete this wing. Across the home, two additional ensuite bedrooms provide the perfect setup for guests. Step into the backyard oasis, where multiple outdoor living spaces await. Dine under the covered patio with a built-in outdoor kitchen, lounge in the gazebo, or soak up the sun on the deck. Surrounded by lush landscaping, the pool and spa offer the perfect escape from warm desert days. Additional highlights include an epoxy garage with storage and golf cart parking. All with NO HOA! Call to schedule your private tour!
Property Details
Price:
$1,995,000
MLS #:
219133828DA
Status:
Active Under Contract
Beds:
4
Baths:
5
Type:
Single Family
Subtype:
Single Family Residence
Subdivision:
Indian Wells C.C.
Listed Date:
Aug 11, 2025
Finished Sq Ft:
4,080
Lot Size:
17,860 sqft / 0.41 acres (approx)
Year Built:
1990
See this Listing
Schools
Interior
Appliances
Gas Cooktop, Microwave, Refrigerator, Disposal, Dishwasher
Fireplace Features
Gas, Family Room, Primary Bedroom, Living Room
Flooring
Carpet, Tile
Heating
Forced Air, Natural Gas
Interior Features
Built-in Features, High Ceilings, Bar
Window Features
Shutters
Exterior
Community Features
Golf
Foundation Details
Slab
Garage Spaces
2.00
Lot Features
Sprinkler System, Planned Unit Development
Parking Features
Garage Door Opener
Pool Features
In Ground, Private
Roof
Tile
Security Features
Gated Community
Spa Features
Private, In Ground
Stories Total
1
View
Peek- A- Boo
Financial
Map
Community
- Address77085 Sandpiper Drive Indian Wells CA
- SubdivisionIndian Wells C.C.
- CityIndian Wells
- CountyRiverside
- Zip Code92210
Subdivisions in Indian Wells
- Casa Dorado
- Casa Dorado 32501
- Casa Rosada
- Colony Cove
- Colony Cove 32503
- Cove At Indian Wells
- Desert Horizons C.C.
- Desert Horizons C.C. 32505
- Dorado Villas
- El Dorado Country Cl
- El Dorado Country Club
- Indian Wells 32508
- Indian Wells C.C.
- Indian Wells C.C. 32509
- Indian Wells Village
- La Rocca
- Los Lagos
- Monte Sereno Estates
- Montelena
- Mountain Cove
- Mountain Cove 32514
- Sandpiper Indian Wel
- Sundance
- The Province
- The Reserve 325
- Toscana CC
- Toscana CC 32522
- Vintage Country Club
Market Summary
Current real estate data for Single Family in Indian Wells as of Oct 09, 2025
71
Single Family Listed
80
Avg DOM
605
Avg $ / SqFt
$2,134,611
Avg List Price
Property Summary
- Located in the Indian Wells C.C. subdivision, 77085 Sandpiper Drive Indian Wells CA is a Single Family for sale in Indian Wells, CA, 92210. It is listed for $1,995,000 and features 4 beds, 5 baths, and has approximately 4,080 square feet of living space, and was originally constructed in 1990. The current price per square foot is $489. The average price per square foot for Single Family listings in Indian Wells is $605. The average listing price for Single Family in Indian Wells is $2,134,611.
Similar Listings Nearby

77085 Sandpiper Drive
Indian Wells, CA
