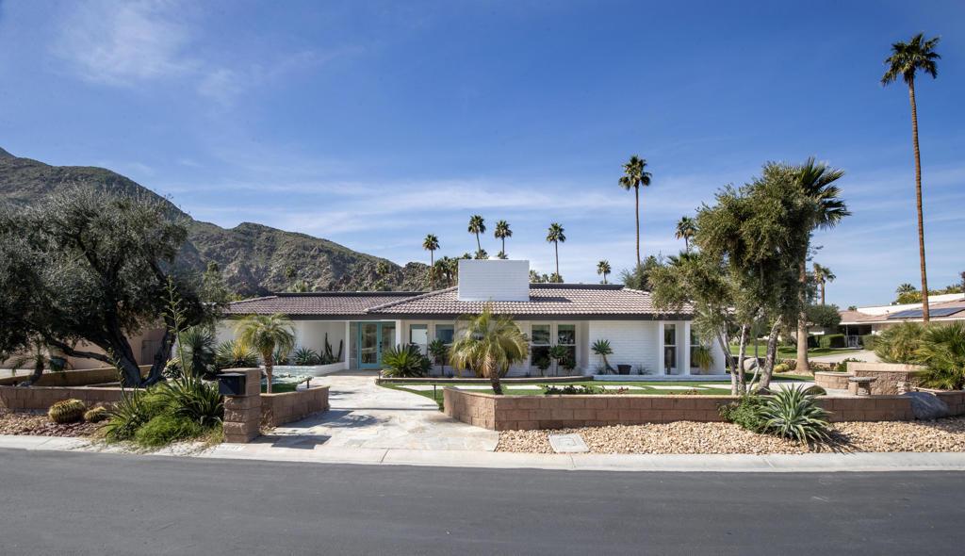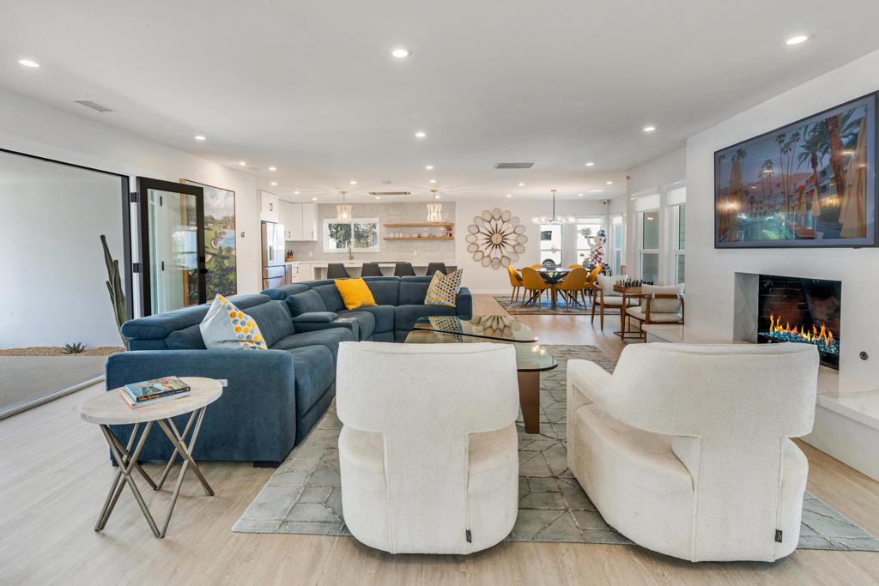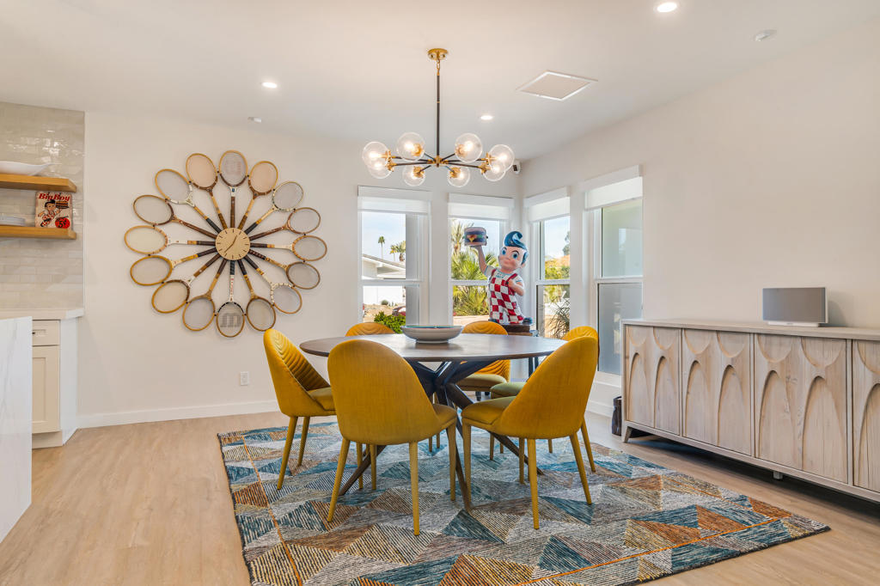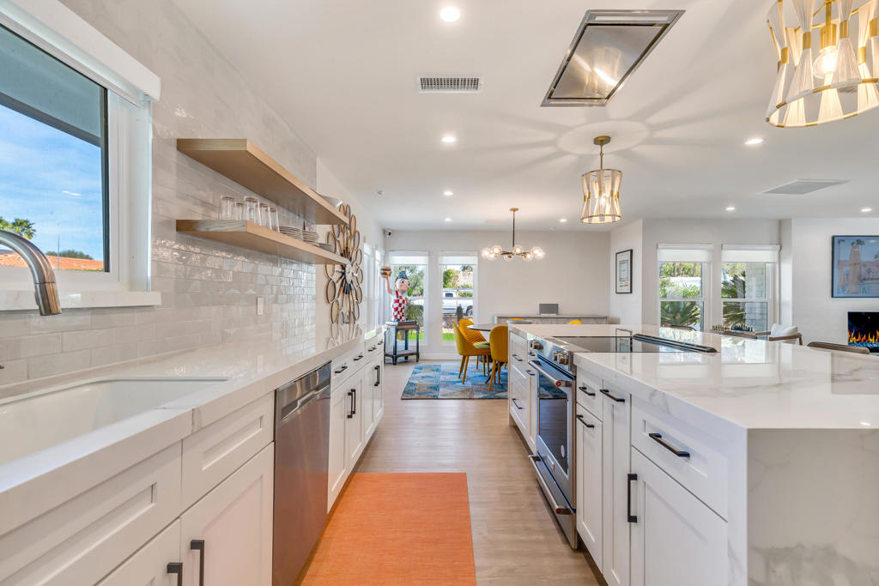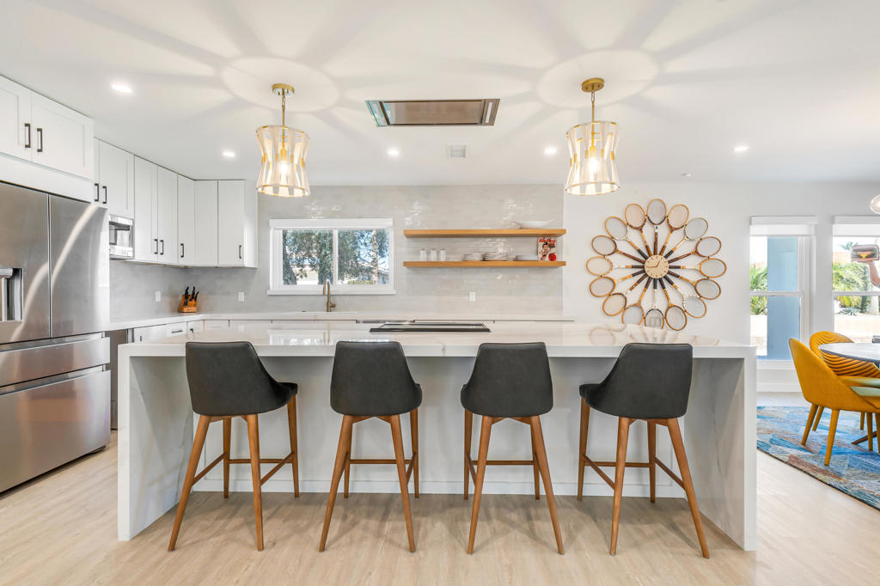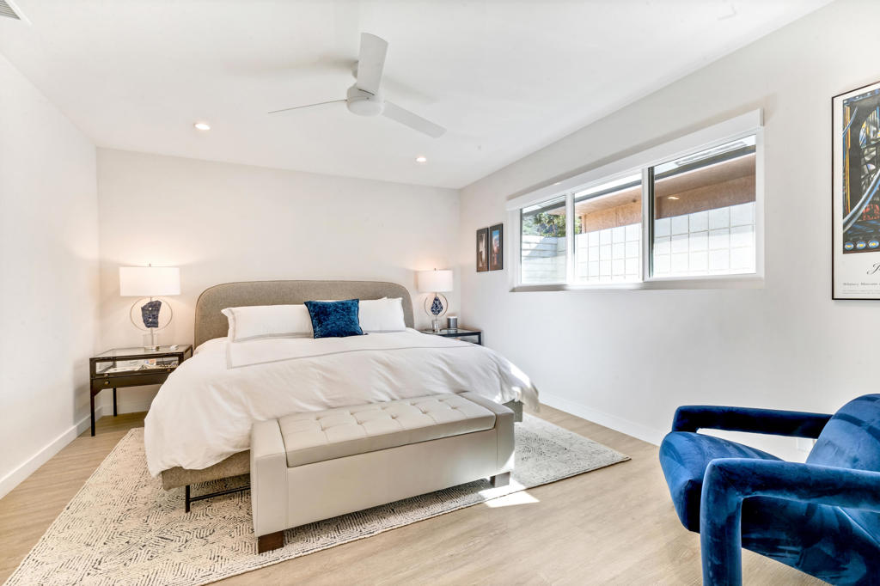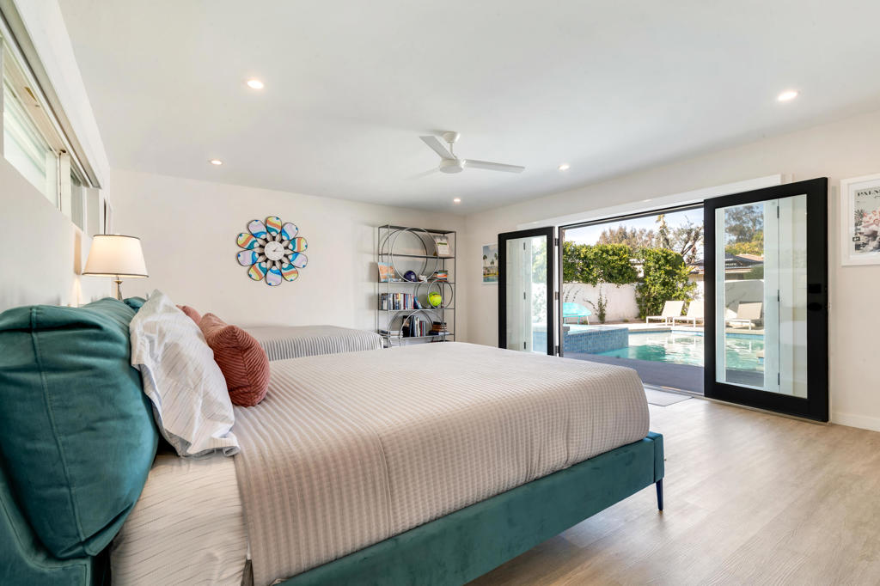Located within the prestigious gates of Indian Wells Country Club and within the highly coveted Manitou Loop. This fully remodeled mid century modern classic boasts 4 bedrooms and 4 full baths. The floor plan has been changed to an open concept with sleek and modern design with a nod to the past. The chef’s kitchen has been fully renovated with new appliances, a new updated quartz finished island and countertops to match. Brand new appliances finish the kitchen. The four bedrooms are good sized with 3 of them en suite and the other bathroom is right next to the 4th bedroom. The front and back yards have minimal maintenance. A fire pit on both yards and a new pool/spa and equipment along with a putting green and views to die for in both front and back. This home offers privacy, location, views, and more upgrades than I can mention. Some are: New Plumbing, New Electrical, Recessed LED lighting, all new bathrooms, new interior doors and hardware, smart home features, fully owned solar, custom window shades, new HVAC, two new AC units, Two tankless water heaters, Tesla wall charger, epoxy garage floor, new pool equipment with pentair wireless control system, Sonance garden series outdoor speaker system, new landscape and hardscape, smooth stucco outside and smooth interior walls, and much more.
Property Details
Price:
$1,999,000
MLS #:
219124780DA
Status:
Active
Beds:
4
Baths:
4
Type:
Single Family
Subtype:
Single Family Residence
Subdivision:
Indian Wells C.C.
Listed Date:
Feb 13, 2025
Finished Sq Ft:
3,015
Lot Size:
10,454 sqft / 0.24 acres (approx)
Year Built:
1965
See this Listing
Schools
Interior
Appliances
Dishwasher, Convection Oven, Microwave, Ice Maker, Vented Exhaust Fan, Refrigerator, Disposal, Tankless Water Heater
Cooling
Central Air
Fireplace Features
Fire Pit, Gas, Great Room, Patio
Flooring
Laminate
Heating
Central, Forced Air, Natural Gas
Interior Features
Recessed Lighting
Exterior
Association Amenities
Controlled Access, Security
Community Features
Golf
Foundation Details
Slab
Garage Spaces
2.00
Lot Features
Yard, Corner Lot, Planned Unit Development
Parking Features
Direct Garage Access, Driveway, Garage Door Opener
Pool Features
Waterfall, Gunite, In Ground, Electric Heat, Salt Water, Private
Roof
Tile
Security Features
24 Hour Security, Gated Community
Spa Features
Heated, Private, Gunite, In Ground
Stories Total
1
View
Mountain(s)
Financial
Association Fee
650.00
Utilities
Cable Available
Map
Community
- Address46191 Papago Circle Indian Wells CA
- SubdivisionIndian Wells C.C.
- CityIndian Wells
- CountyRiverside
- Zip Code92210
Subdivisions in Indian Wells
- Casa Dorado
- Casa Dorado 32501
- Casa Rosada
- Colony Cove
- Colony Cove 32503
- Cove At Indian Wells
- Desert Horizons C.C.
- Desert Horizons C.C. 32505
- Dorado Villas
- El Dorado Country Cl
- El Dorado Country Club
- Indian Wells 32508
- Indian Wells C.C.
- Indian Wells C.C. 32509
- Indian Wells Village
- La Rocca
- Los Lagos
- Monte Sereno Estates
- Montelena
- Mountain Cove
- Mountain Cove 32514
- Sandpiper Indian Wel
- Sundance
- The Province
- The Reserve 325
- Toscana CC
- Toscana CC 32522
- Vintage Country Club
LIGHTBOX-IMAGES
NOTIFY-MSG
Market Summary
Current real estate data for Single Family in Indian Wells as of Apr 28, 2025
126
Single Family Listed
88
Avg DOM
653
Avg $ / SqFt
$2,636,560
Avg List Price
Property Summary
- Located in the Indian Wells C.C. subdivision, 46191 Papago Circle Indian Wells CA is a Single Family for sale in Indian Wells, CA, 92210. It is listed for $1,999,000 and features 4 beds, 4 baths, and has approximately 3,015 square feet of living space, and was originally constructed in 1965. The current price per square foot is $663. The average price per square foot for Single Family listings in Indian Wells is $653. The average listing price for Single Family in Indian Wells is $2,636,560.
LIGHTBOX-IMAGES
NOTIFY-MSG
Similar Listings Nearby

46191 Papago Circle
Indian Wells, CA
LIGHTBOX-IMAGES
NOTIFY-MSG
