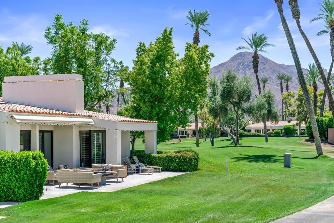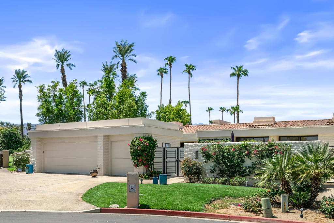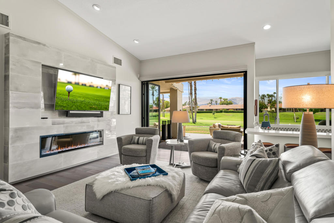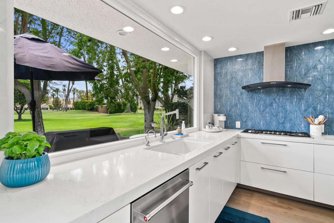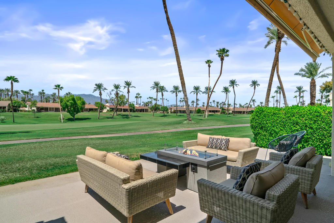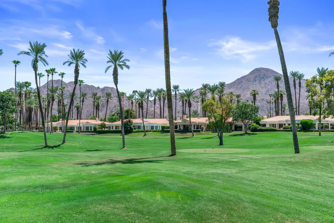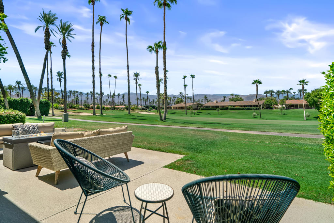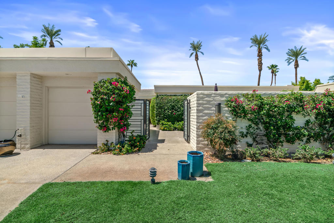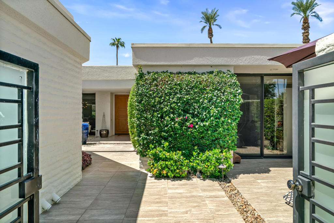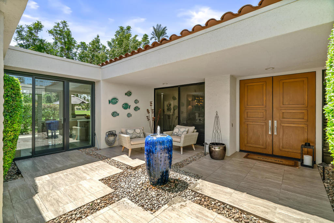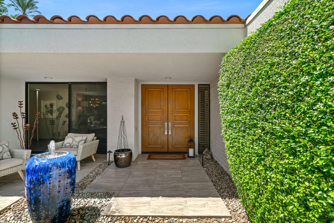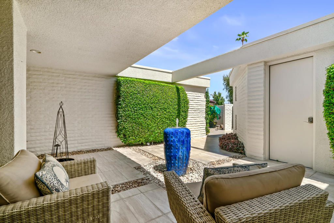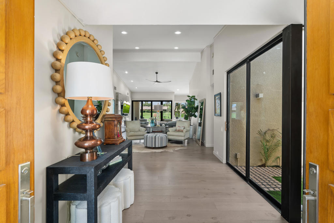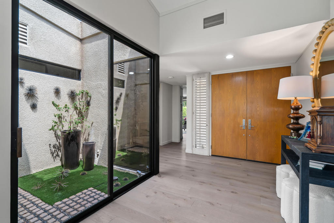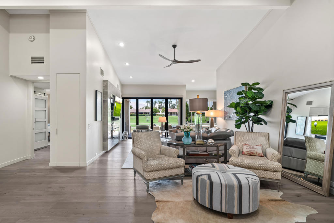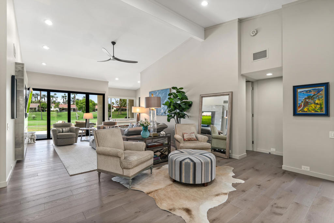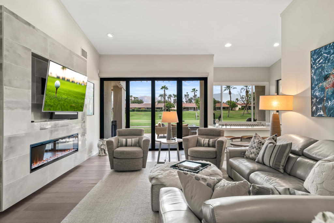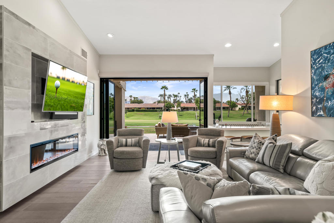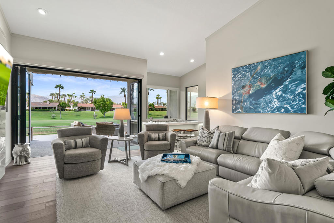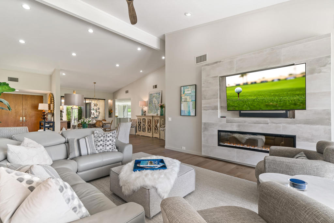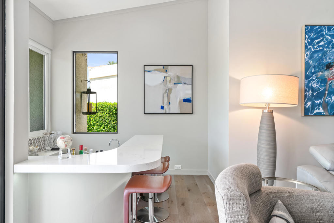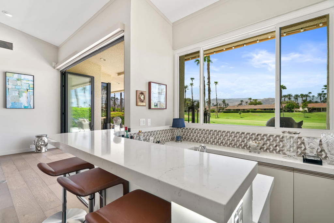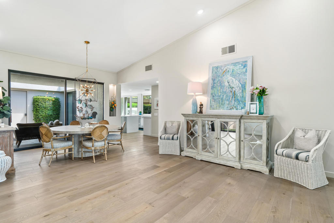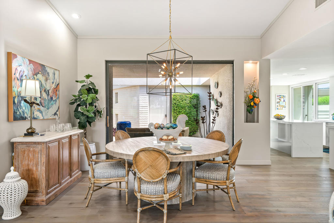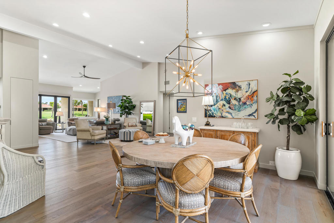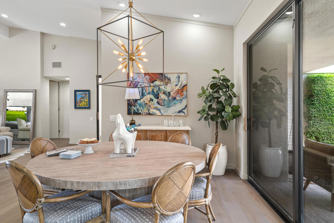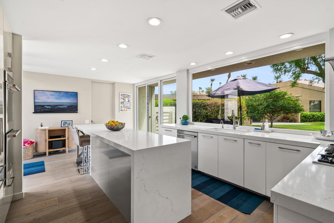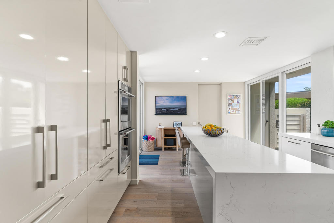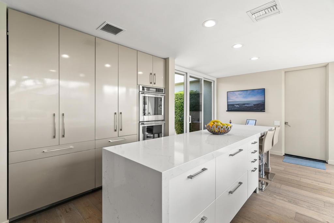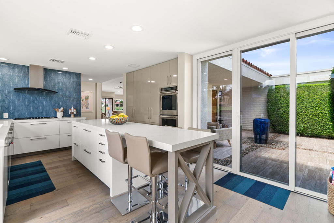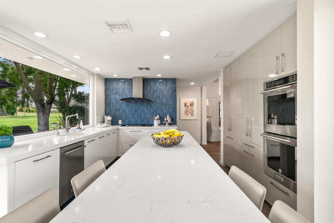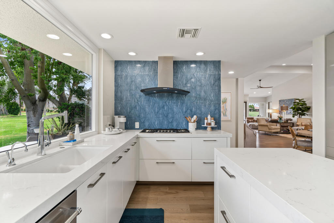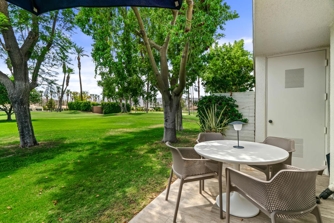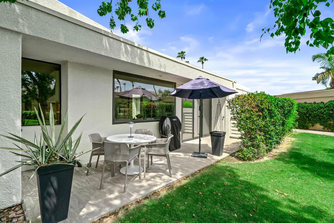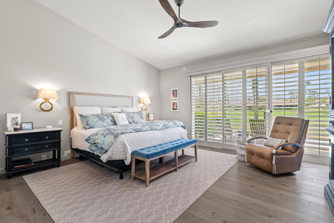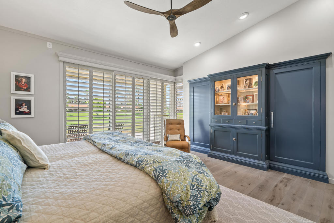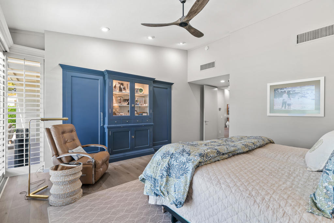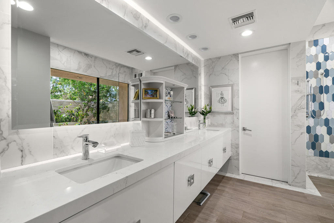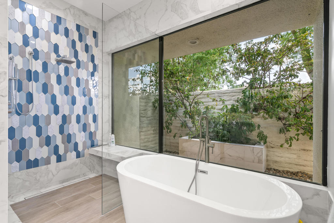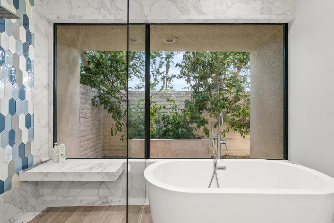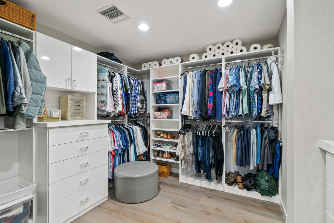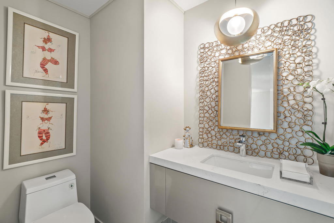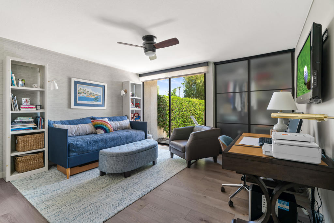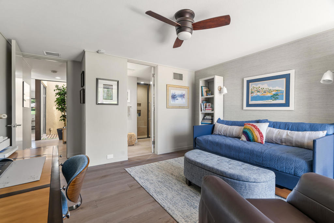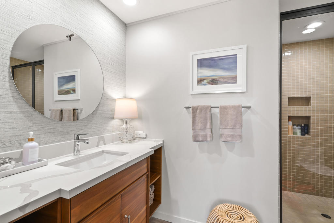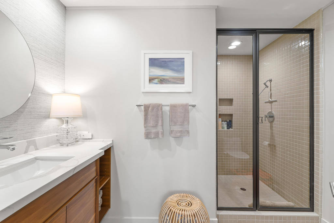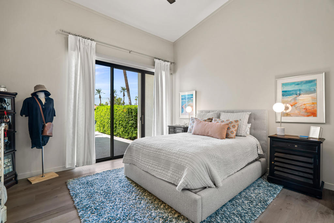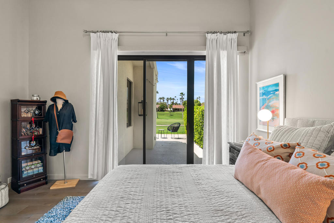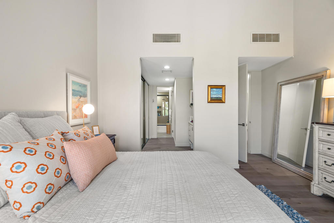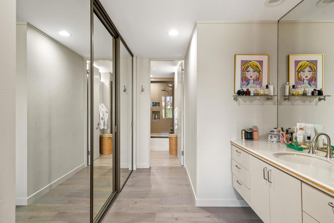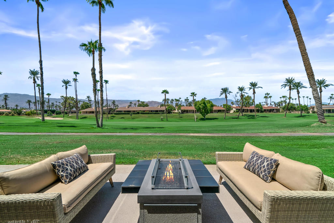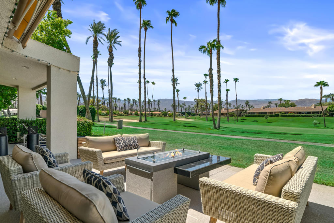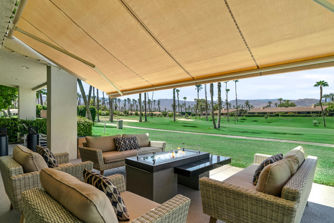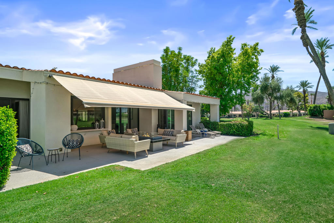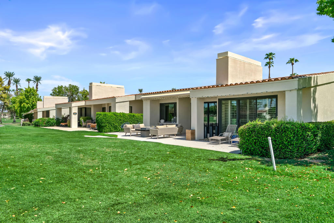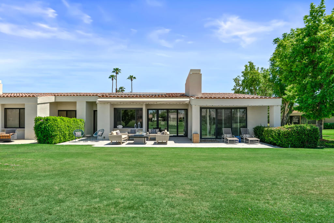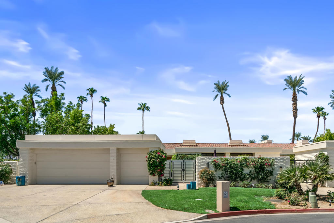A highly sought after and rare Bayberry plan home in the heart of Desert Horizons Country Club. This extensively upgraded home offers panoramic mountain and golf course views, featuring an extra large private side yard. The many upgrades to this home include engineered wood floors throughout, all newer appliances (Bosch, Kitchen Aid & Thermador), custom cabinetry and quartz counter tops in the kitchen and primary bath. This great room floor plan offers over 2,800 sq.ft. with 3 bedroom suites plus a powder room. Custom folding doors from the great room open to the expansive outdoor living space. Additional features of this charming home include newer windows and sliders, custom built-ins and closets, electric fireplace (Dimplex), tankless hot water heater w/instant hot and 2 new high efficiency Trane AC heat pumps. The garage offers new lightweight garage doors & openers, freshly painted, epoxy floors and a mini split AC unit. And last, but not least, this home has ‘owned Solar.’ This home is a ‘must-see’ with its private interior location at the end of a cul-de-sac and steps from a community pool.
Property Details
Price:
$1,175,000
MLS #:
219128544DA
Status:
Active
Beds:
3
Baths:
4
Type:
Single Family
Subtype:
Single Family Residence
Subdivision:
Desert Horizons C.C.
Listed Date:
Aug 26, 2024
Finished Sq Ft:
2,853
Lot Size:
5,663 sqft / 0.13 acres (approx)
Year Built:
1985
See this Listing
Schools
Interior
Appliances
Gas Cooktop, Refrigerator, Disposal, Dishwasher, Hot Water Circulator, Tankless Water Heater, Range Hood
Cooling
Zoned, Dual, Central Air
Fireplace Features
Electric, Great Room
Flooring
Tile, Wood
Heating
Forced Air, Zoned, Natural Gas
Interior Features
High Ceilings, Wet Bar
Window Features
Blinds, Shutters
Exterior
Association Amenities
Bocce Ball Court, Tennis Court(s), Management, Lake or Pond, Fire Pit, Gym/Ex Room, Clubhouse, Clubhouse Paid, Security, Insurance, Cable TV
Community Features
Golf
Garage Spaces
2.00
Lot Features
Landscaped, Cul- De- Sac, On Golf Course, Planned Unit Development
Parking Features
Golf Cart Garage, Driveway
Roof
Concrete, Tile
Security Features
24 Hour Security, Gated Community
Stories Total
1
View
Desert, Panoramic, Mountain(s), Golf Course
Financial
Association Fee
1782.00
Utilities
Cable Available
Map
Community
- Address75629 Valle Vista Drive Indian Wells CA
- SubdivisionDesert Horizons C.C.
- CityIndian Wells
- CountyRiverside
- Zip Code92210
Subdivisions in Indian Wells
- Casa Dorado
- Casa Dorado 32501
- Casa Rosada
- Colony Cove
- Colony Cove 32503
- Cove At Indian Wells
- Desert Horizons C.C.
- Desert Horizons C.C. 32505
- Dorado Villas
- El Dorado Country Cl
- El Dorado Country Club
- Indian Wells 32508
- Indian Wells C.C.
- Indian Wells C.C. 32509
- Indian Wells Village
- La Rocca
- Los Lagos
- Monte Sereno Estates
- Montelena
- Mountain Cove
- Mountain Cove 32514
- Sandpiper Indian Wel
- Sundance
- The Province
- The Reserve 325
- Toscana CC
- Toscana CC 32522
- Vintage Country Club
Market Summary
Current real estate data for Single Family in Indian Wells as of Oct 09, 2025
71
Single Family Listed
80
Avg DOM
605
Avg $ / SqFt
$2,134,611
Avg List Price
Property Summary
- Located in the Desert Horizons C.C. subdivision, 75629 Valle Vista Drive Indian Wells CA is a Single Family for sale in Indian Wells, CA, 92210. It is listed for $1,175,000 and features 3 beds, 4 baths, and has approximately 2,853 square feet of living space, and was originally constructed in 1985. The current price per square foot is $412. The average price per square foot for Single Family listings in Indian Wells is $605. The average listing price for Single Family in Indian Wells is $2,134,611.
Similar Listings Nearby

75629 Valle Vista Drive
Indian Wells, CA
