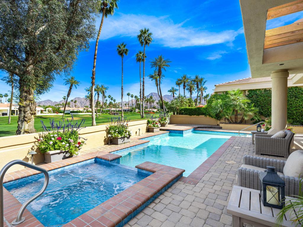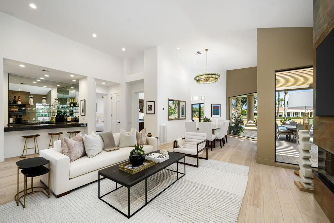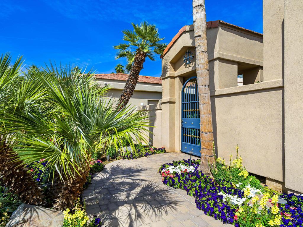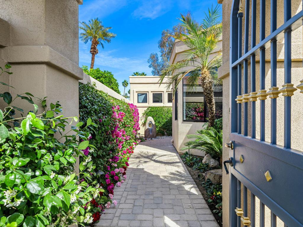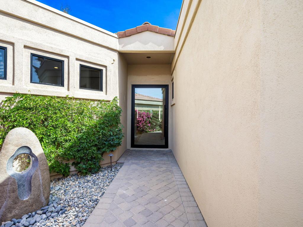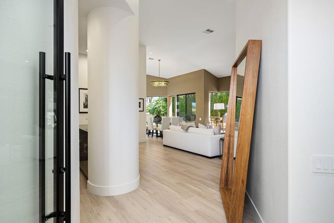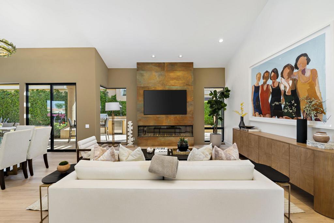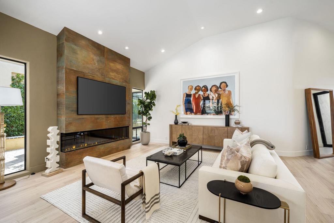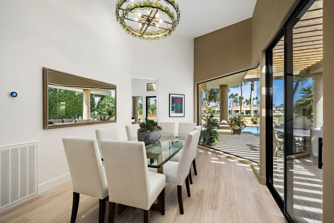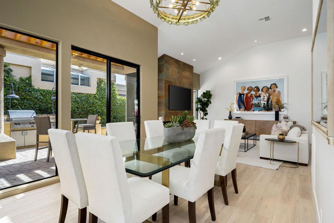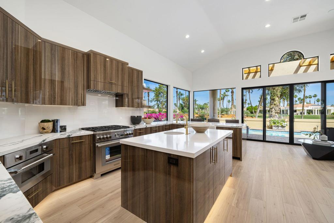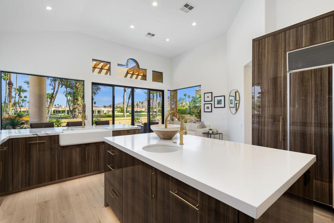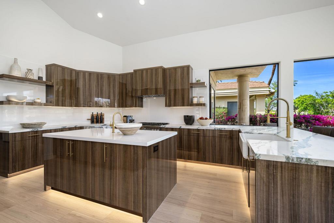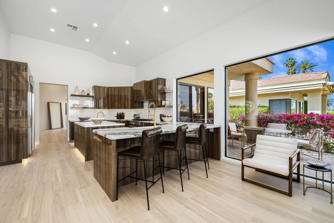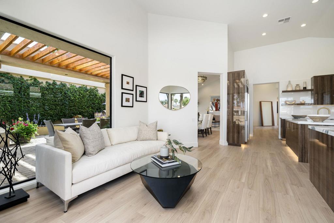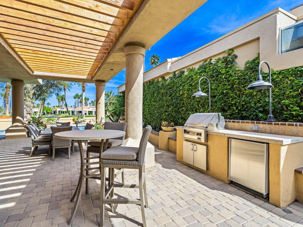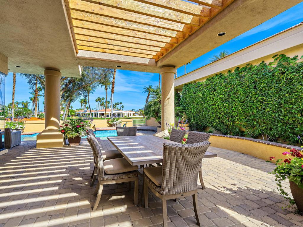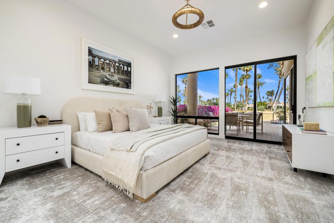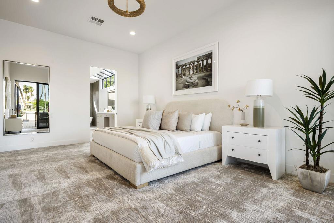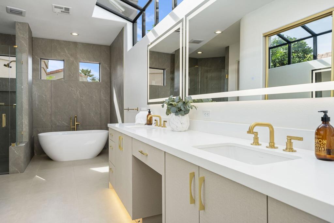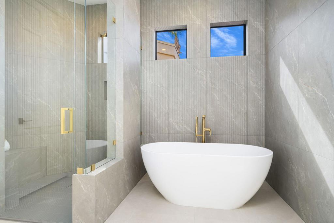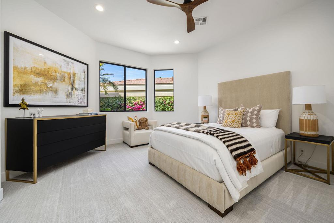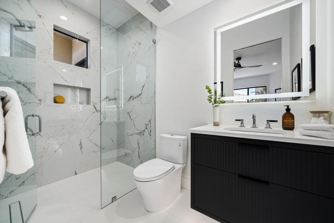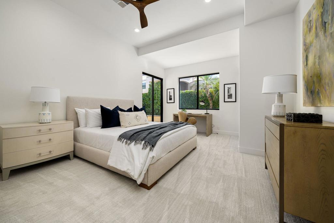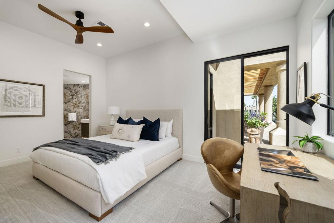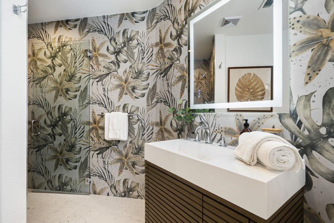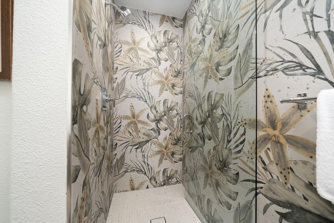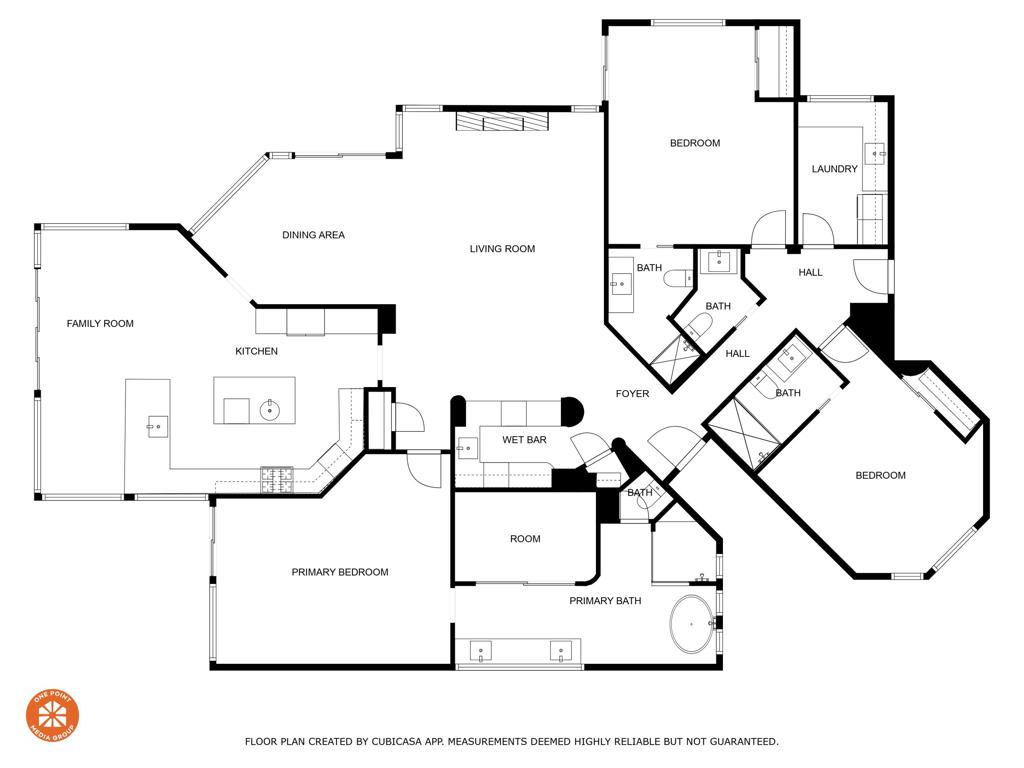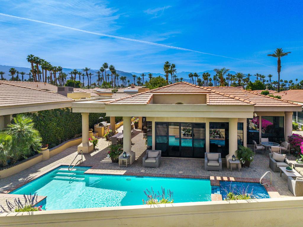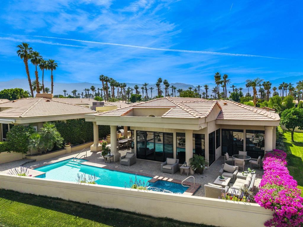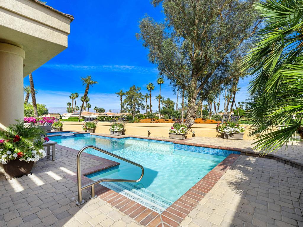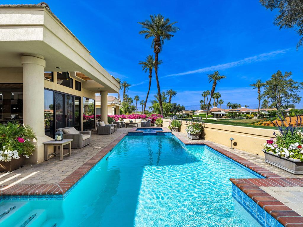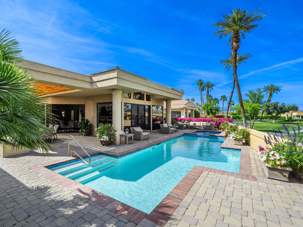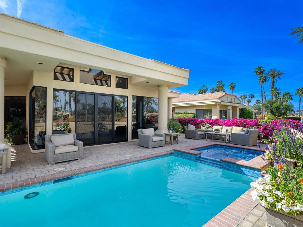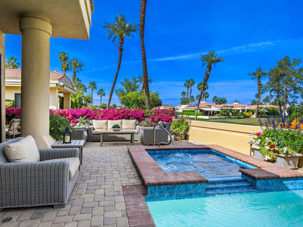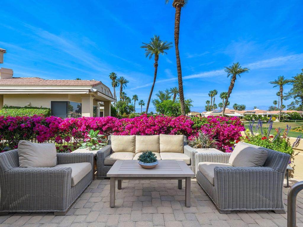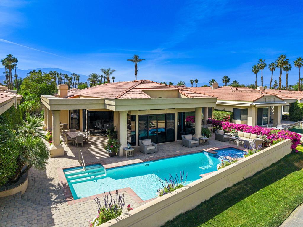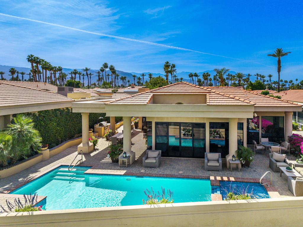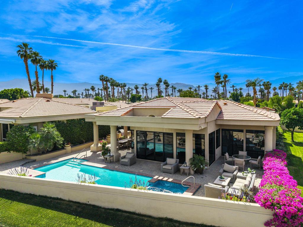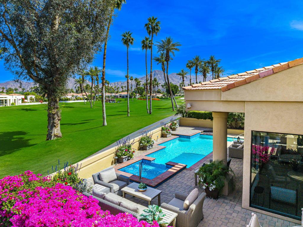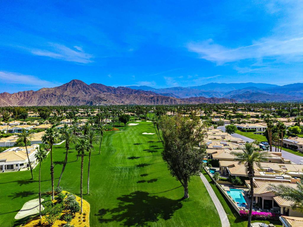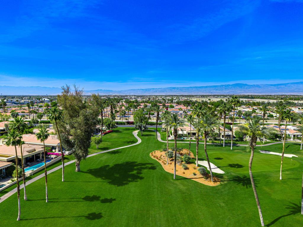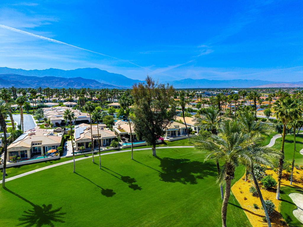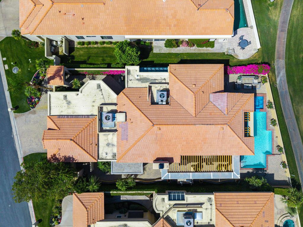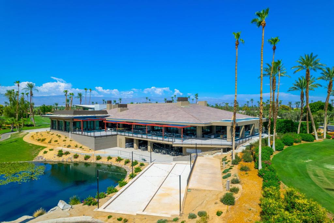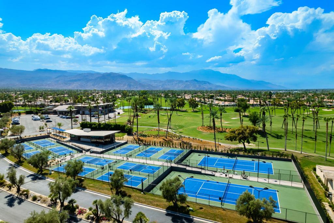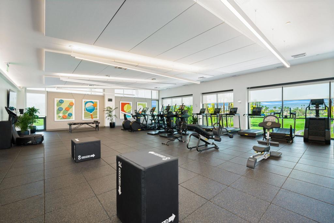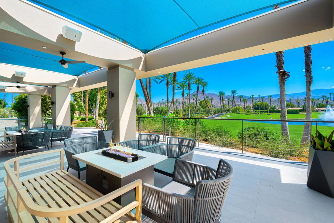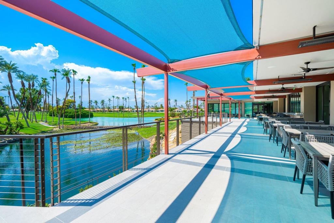MODERN. REMODELED. STUNNING VIEWS. PRIVATE POOL. Step into desert luxury like never before! A private gated courtyard welcomes you with style, leading to a bold Glass Pivot Front Door–a dramatic entrance to a showstopping home where elegance meets innovation. Inside, every detail speaks of high design and impeccable craftsmanship. Soaring ceilings, sleek modern finishes, and walls of glass flood the home with natural light while showcasing breathtaking views of the mountains and the 13th fairway of the prestigious Desert Horizons Golf Course. The open-concept great room is a true statement–anchored by a striking porcelain-faced fireplace, designer lighting, and a sophisticated wet bar–perfect for entertaining or simply unwinding in luxury. Slide open the doors to a covered patio and BBQ area where indoor-outdoor living comes alive under the desert sky. The chef’s kitchen is a dream: outfitted with top-of-the-line appliances, a stunning Quartz island with waterfall edges, breakfast bar, and open sightlines to the gathering areas–ideal for casual mornings or stylish soirees.Step outside to your own private oasis: a sparkling pool and spa with panoramic fairway views, offering the ultimate setting for relaxation or sunset entertaining.This 3-bedroom, 3.5-bath home is all about comfort and privacy. Each bedroom features its own designer en-suite bathroom, with the main suite taking luxury to new levels–think spa-inspired retreat with a freestanding tub, oversized shower, custom porcelain finishes, and a spacious walk-in closet.Additional features include a full laundry room, 2-car garage plus separate golf cart bay–everything you need for living the Desert Horizons lifestyle with ease.And don’t forget the newly reimagined Desert Horizons Country Club–home to world-class amenities like the new courts pavilion, state-of-the-art fitness center, private golf course, and an exciting calendar of social events.This is yet another fabulous Desert Home Investors creation–where modern design meets timeless desert elegance.
Property Details
Price:
$1,899,000
MLS #:
219137931DA
Status:
Active
Beds:
3
Baths:
4
Type:
Single Family
Subtype:
Single Family Residence
Subdivision:
Desert Horizons C.C.
Listed Date:
Oct 31, 2025
Finished Sq Ft:
3,000
Lot Size:
8,712 sqft / 0.20 acres (approx)
Year Built:
1991
See this Listing
Schools
Interior
Appliances
Gas Cooktop, Microwave, Gas Range, Refrigerator, Ice Maker, Disposal, Dishwasher, Gas Water Heater, Range Hood
Cooling
Central Air
Fireplace Features
Gas, Great Room
Flooring
Carpet, Laminate, Tile
Heating
Forced Air
Interior Features
Bar, Recessed Lighting, High Ceilings
Window Features
Skylight(s), Screens
Exterior
Association Amenities
Bocce Ball Court, Tennis Court(s), Sport Court, Pet Rules, Management, Maintenance Grounds, Golf Course, Gym/Ex Room, Card Room, Clubhouse, Trash, Security, Insurance, Cable TV, Clubhouse Paid
Community Features
Golf
Fencing
Stucco Wall
Garage Spaces
3.00
Lot Features
Landscaped, On Golf Course, Sprinklers Drip System, Sprinkler System, Planned Unit Development
Parking Features
Golf Cart Garage, Driveway, Side by Side
Pool Features
In Ground, Private
Security Features
24 Hour Security, Gated Community
Spa Features
Heated, Private, In Ground
Stories Total
1
View
Golf Course, Pool, Mountain(s)
Financial
Association Fee
1298.00
Utilities
Cable Available
Map
Community
- Address75161 Spyglass Drive Indian Wells CA
- SubdivisionDesert Horizons C.C.
- CityIndian Wells
- CountyRiverside
- Zip Code92210
Subdivisions in Indian Wells
- Casa Dorado
- Casa Dorado 32501
- Casa Rosada
- Colony Cove
- Colony Cove 32503
- Cove At Indian Wells
- Desert Horizons C.C.
- Desert Horizons C.C. 32505
- Dorado Villas
- El Dorado Country Cl
- El Dorado Country Club
- Indian Wells 32508
- Indian Wells C.C.
- Indian Wells C.C. 32509
- Indian Wells Village
- La Rocca
- Los Lagos
- Monte Sereno Estates
- Montelena
- Mountain Cove
- Mountain Cove 32514
- Sandpiper Indian Wel
- Sundance
- The Province
- The Reserve 325
- Toscana CC
- Toscana CC 32522
- Vintage Country Club
Market Summary
Current real estate data for Single Family in Indian Wells as of Dec 26, 2025
95
Single Family Listed
100
Avg DOM
608
Avg $ / SqFt
$2,435,011
Avg List Price
Property Summary
- Located in the Desert Horizons C.C. subdivision, 75161 Spyglass Drive Indian Wells CA is a Single Family for sale in Indian Wells, CA, 92210. It is listed for $1,899,000 and features 3 beds, 4 baths, and has approximately 3,000 square feet of living space, and was originally constructed in 1991. The current price per square foot is $633. The average price per square foot for Single Family listings in Indian Wells is $608. The average listing price for Single Family in Indian Wells is $2,435,011.
Similar Listings Nearby

75161 Spyglass Drive
Indian Wells, CA

