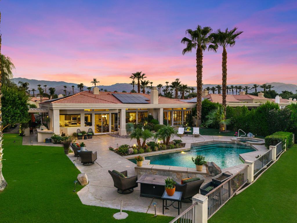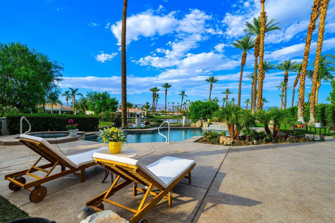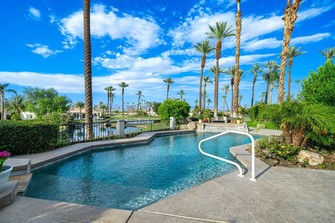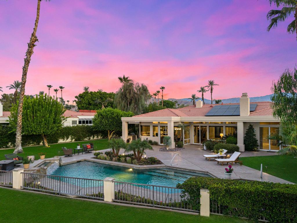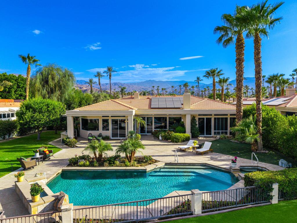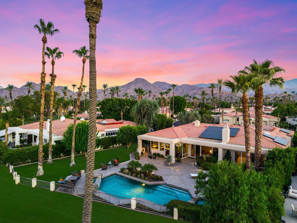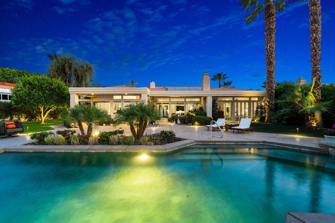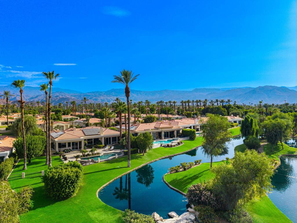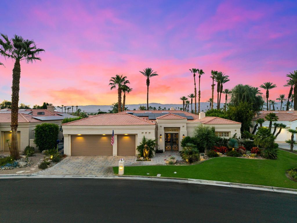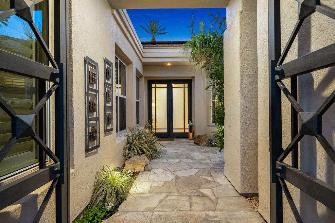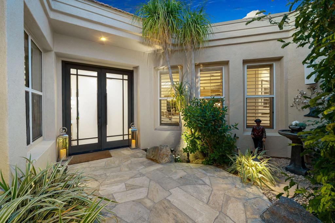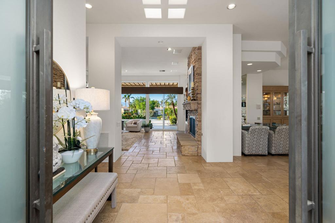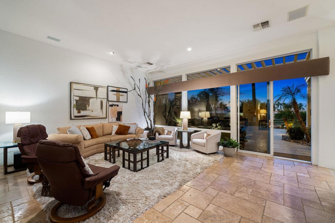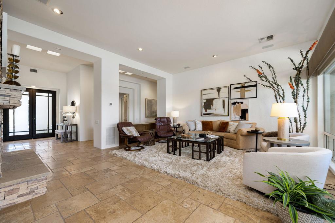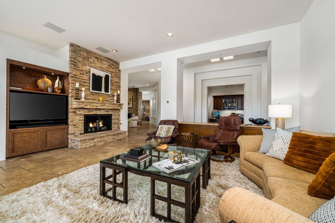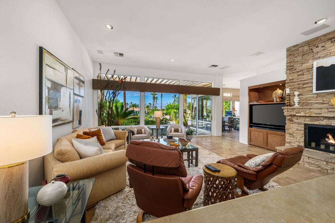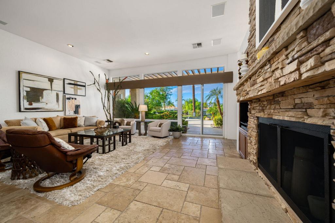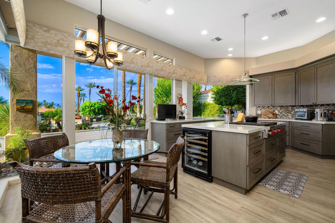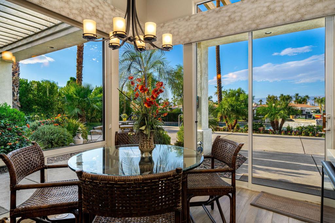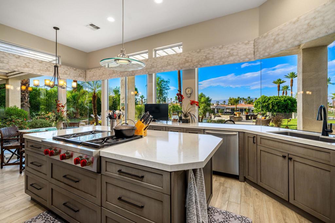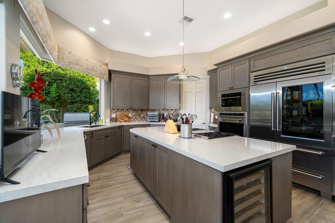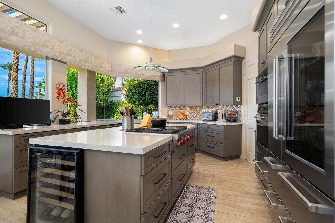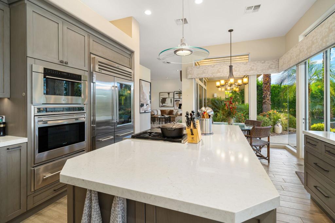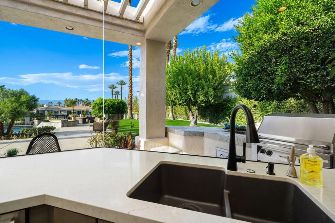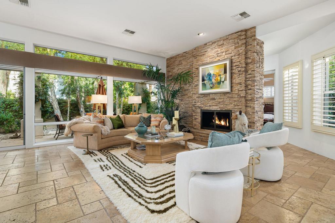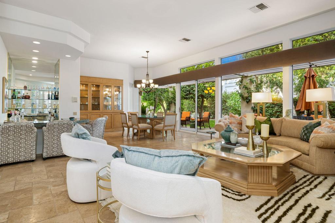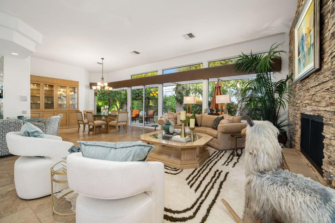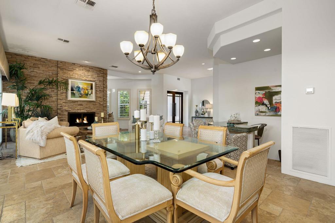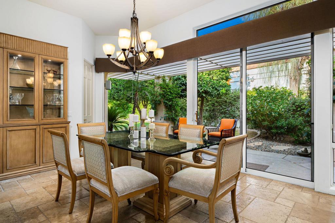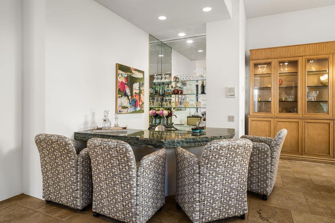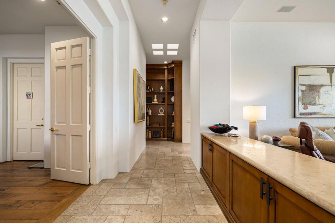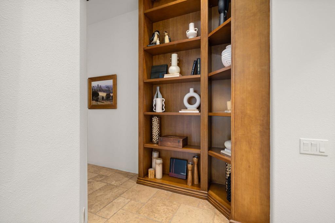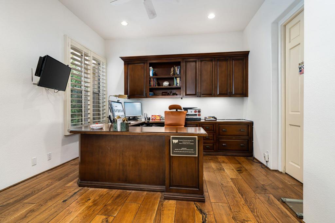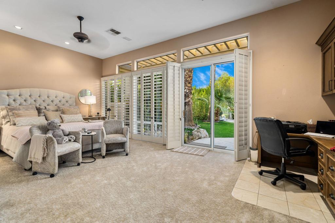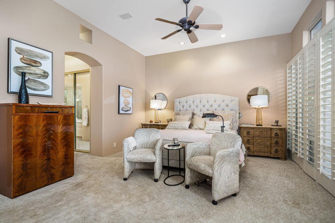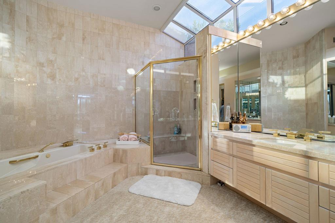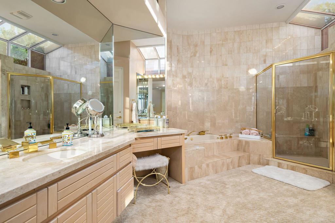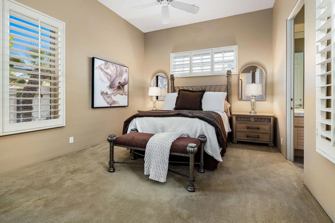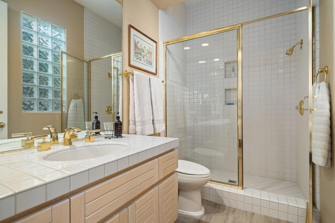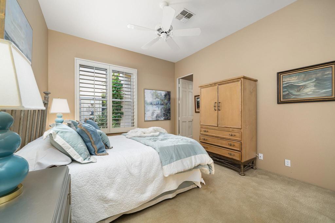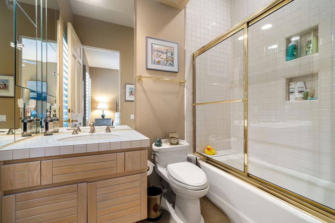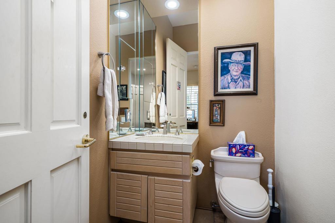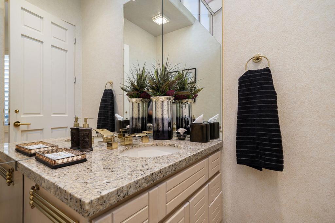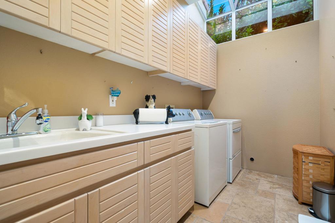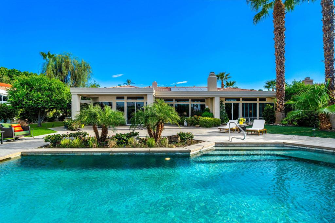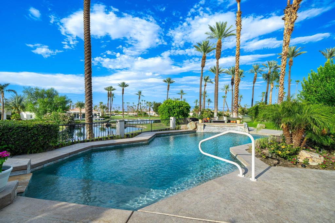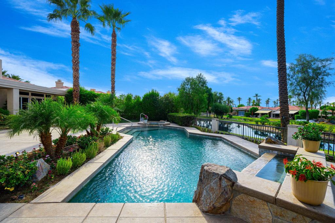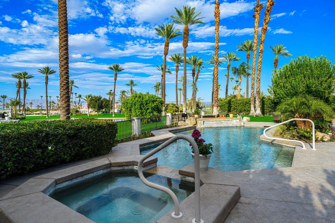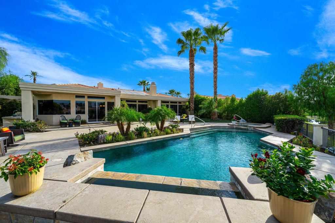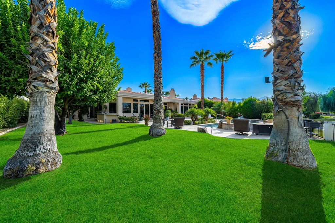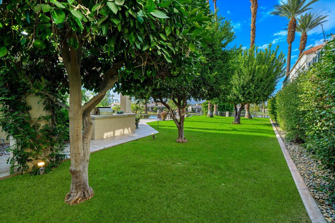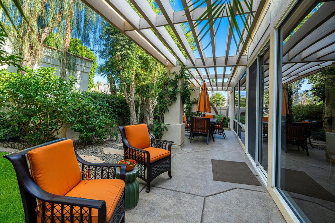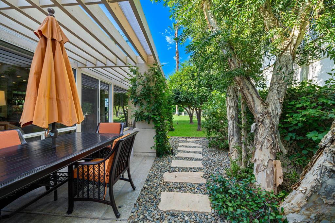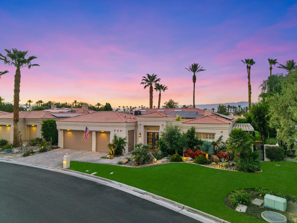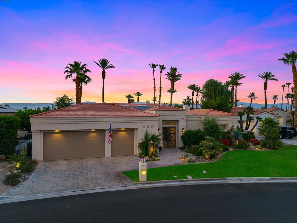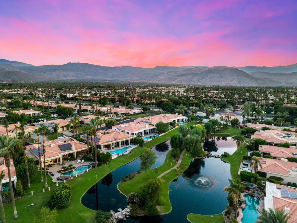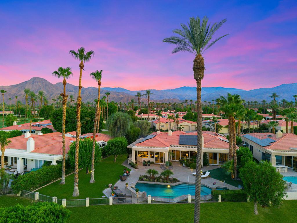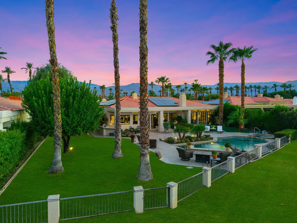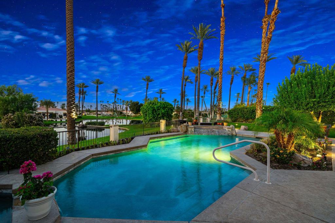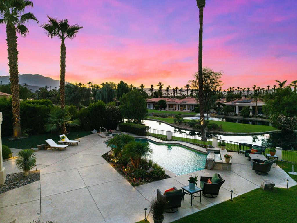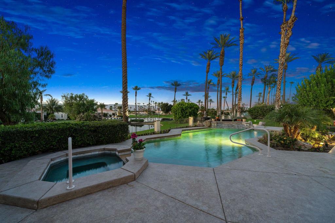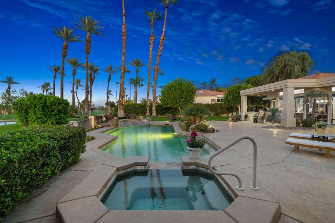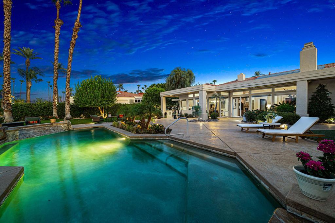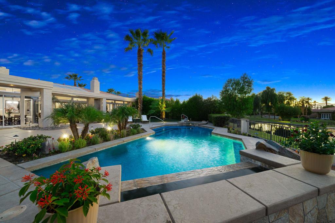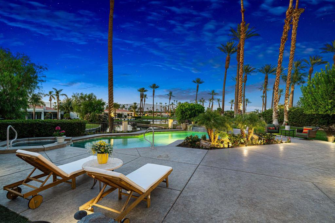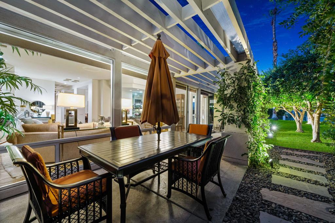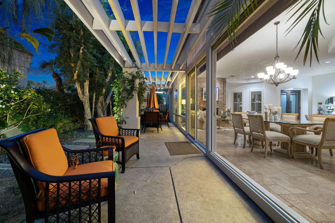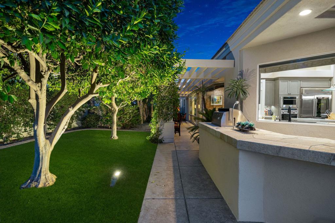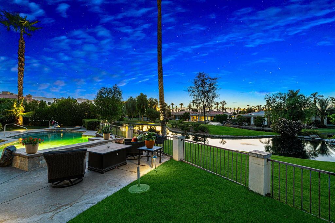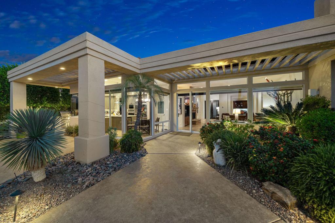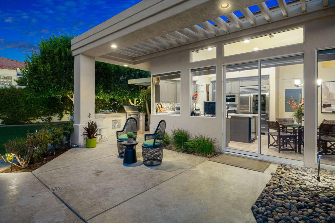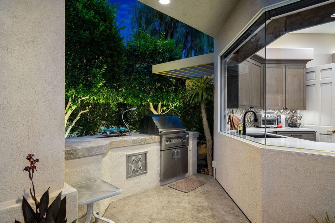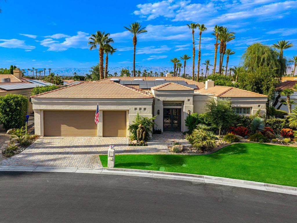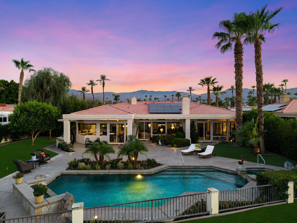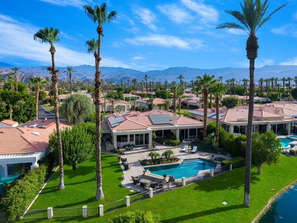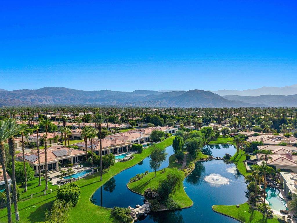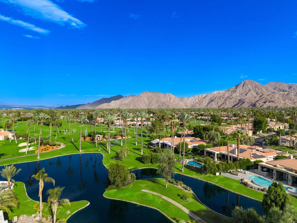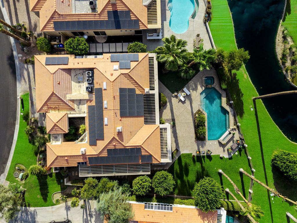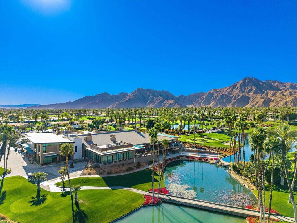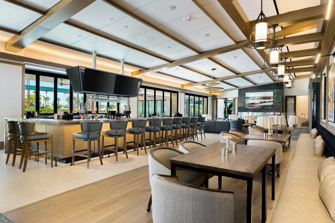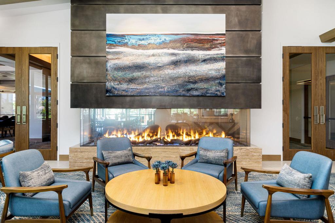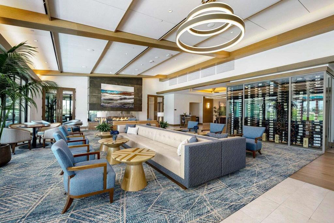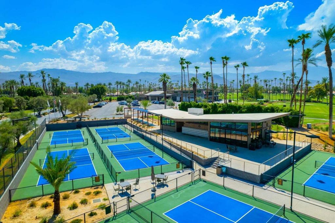Experience Luxury Living in this Stunning 4 Bedroom-5 Bath Augusta floor plan, perfectly situated on a spacious, oversized lot within Desert Horizons Country Club. Owned 30 panel Solar System and Furnished for your convenience, this home combines elegance and comfort. Enjoy breathtaking Panoramic Views of the serene Lakes and the picturesque 13th Green, creating an idyllic backdrop. The home beautifully features Tumbled Travertine Flooring, 2 cozy Fireplaces, custom cabinetry, and soaring ceilings.The interior is designed for entertaining, with expansive Living, Dining, and Wet bar areas that seamlessly connect. The updated Gourmet Kitchen is a Chef’s dream, equipped with warm-finished cabinetry, Quartz Counters, Pantry and Top-of-the-Line Appliances such as Wolfe, Sub Zero, and Miele. The Primary Suite offers a spa-style bath, dual vanities, and a generous walk-in closet, while 2 additional Guest Rooms with en-suite baths provide privacy and convenience. A custom-built office, which can serve as a 4th bedroom, offers a perfect workspace or an additional Guest Room. Step outside to the expansive entertaining Patio where captivating Mountain Vistas and scenic Fairway Views are yours. Enjoy the sparkling Pool and Spa, a custom BBQ area -ideal for relaxing or hosting memorable gatherings. The spacious side yard is landscaped with luscious Fruit Trees, Dining area, perfect for your furry friends and outdoor activities. Completing this stunning property is a 3-car garage with AC, Newer HVAC systems. Your ultimate desert lifestyle.
Property Details
Price:
$2,035,000
MLS #:
219132565DA
Status:
Active
Beds:
4
Baths:
5
Type:
Single Family
Subtype:
Single Family Residence
Subdivision:
Desert Horizons C.C.
Listed Date:
Jul 10, 2025
Finished Sq Ft:
3,641
Lot Size:
12,632 sqft / 0.29 acres (approx)
Year Built:
1994
See this Listing
Schools
Interior
Appliances
Gas Cooktop, Microwave, Refrigerator, Disposal, Dishwasher
Fireplace Features
Gas, Family Room, Living Room
Flooring
Carpet, Stone
Heating
Fireplace(s), Forced Air
Interior Features
High Ceilings, Wet Bar, Recessed Lighting, Open Floorplan
Window Features
Blinds, Shutters
Exterior
Association Amenities
Bocce Ball Court, Tennis Court(s), Other Courts, Maintenance Grounds, Gym/ Ex Room, Card Room, Clubhouse, Security, Insurance, Clubhouse Paid
Community Features
Golf
Exterior Features
Barbecue Private
Garage Spaces
3.00
Lot Features
Landscaped, On Golf Course, Sprinkler System, Planned Unit Development
Parking Features
Garage Door Opener
Pool Features
In Ground, Electric Heat
Security Features
24 Hour Security, Gated Community
Spa Features
Heated, In Ground
Stories Total
1
View
Golf Course, Mountain(s), Lake
Financial
Association Fee
1213.00
Map
Community
- Address75080 Inverness Drive Indian Wells CA
- SubdivisionDesert Horizons C.C.
- CityIndian Wells
- CountyRiverside
- Zip Code92210
Subdivisions in Indian Wells
- Casa Dorado
- Casa Dorado 32501
- Casa Rosada
- Colony Cove
- Colony Cove 32503
- Cove At Indian Wells
- Desert Horizons C.C.
- Desert Horizons C.C. 32505
- Dorado Villas
- El Dorado Country Cl
- El Dorado Country Club
- Indian Wells 32508
- Indian Wells C.C.
- Indian Wells C.C. 32509
- Indian Wells Village
- La Rocca
- Los Lagos
- Monte Sereno Estates
- Montelena
- Mountain Cove
- Mountain Cove 32514
- Sandpiper Indian Wel
- Sundance
- The Province
- The Reserve 325
- Toscana CC
- Toscana CC 32522
- Vintage Country Club
LIGHTBOX-IMAGES
NOTIFY-MSG
Market Summary
Current real estate data for Single Family in Indian Wells as of Jul 29, 2025
68
Single Family Listed
96
Avg DOM
566
Avg $ / SqFt
$1,936,776
Avg List Price
Property Summary
- Located in the Desert Horizons C.C. subdivision, 75080 Inverness Drive Indian Wells CA is a Single Family for sale in Indian Wells, CA, 92210. It is listed for $2,035,000 and features 4 beds, 5 baths, and has approximately 3,641 square feet of living space, and was originally constructed in 1994. The current price per square foot is $559. The average price per square foot for Single Family listings in Indian Wells is $566. The average listing price for Single Family in Indian Wells is $1,936,776.
LIGHTBOX-IMAGES
NOTIFY-MSG
Similar Listings Nearby

75080 Inverness Drive
Indian Wells, CA
LIGHTBOX-IMAGES
NOTIFY-MSG
