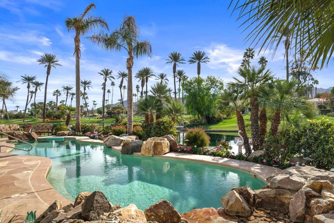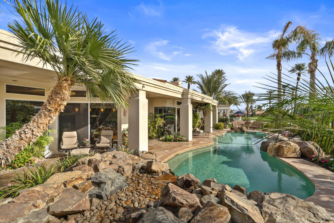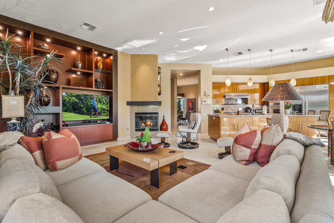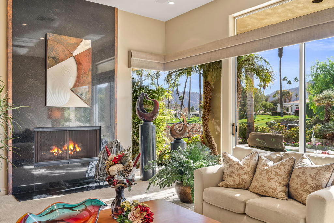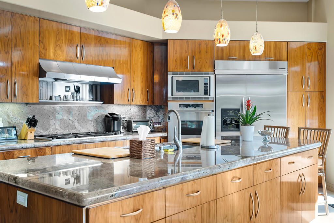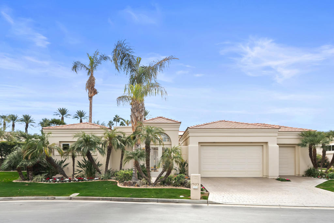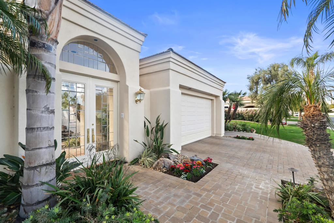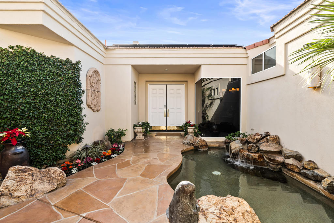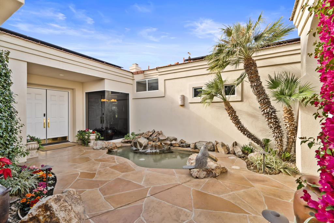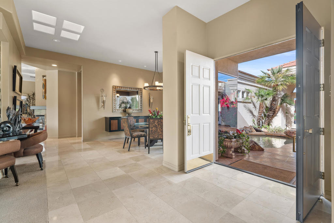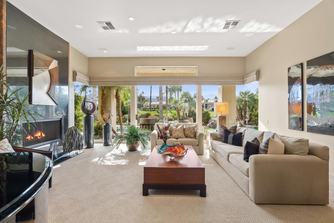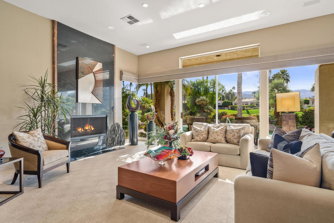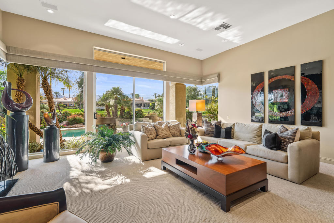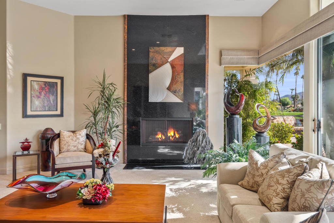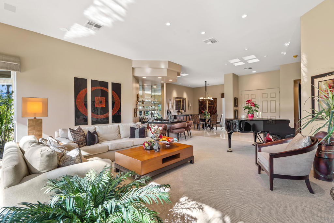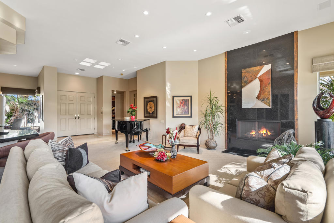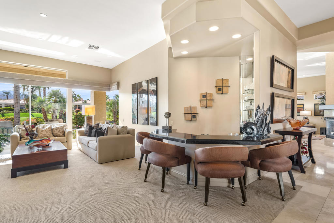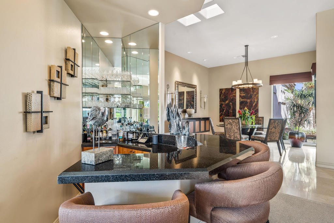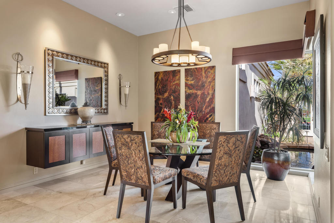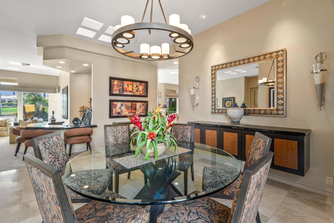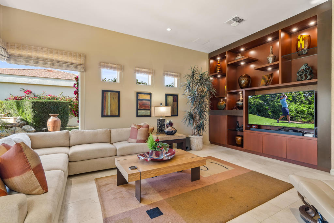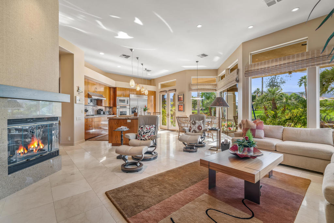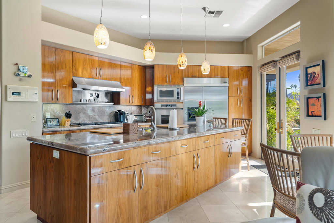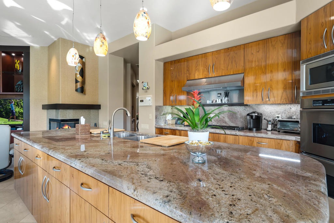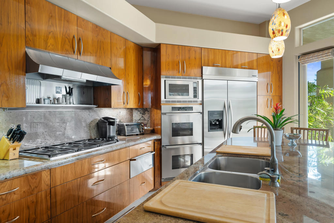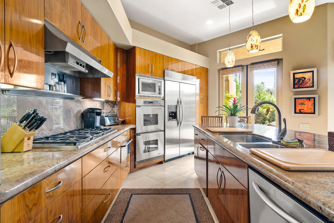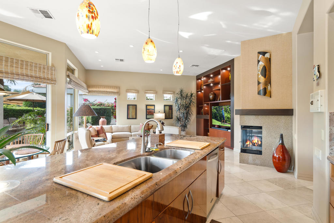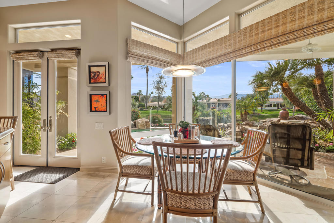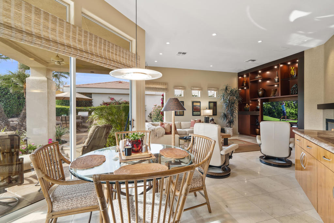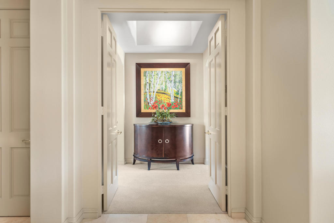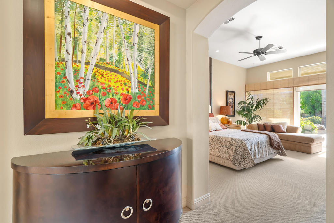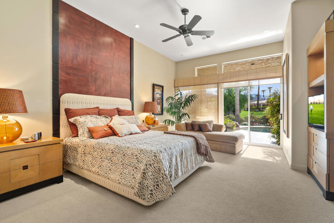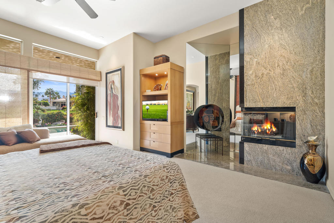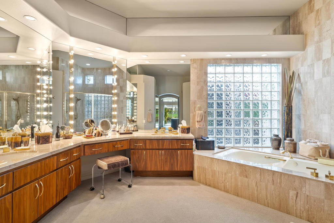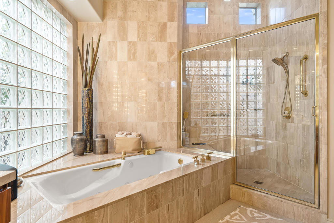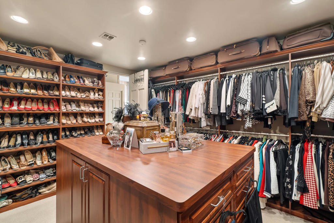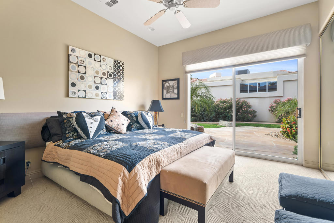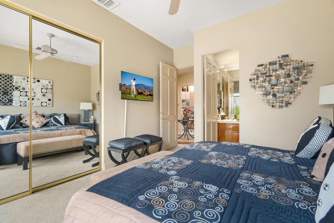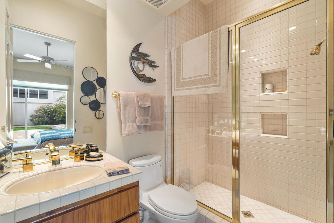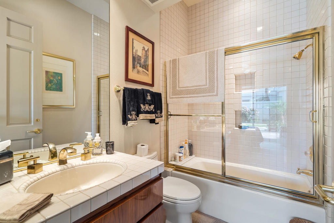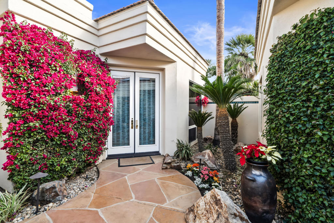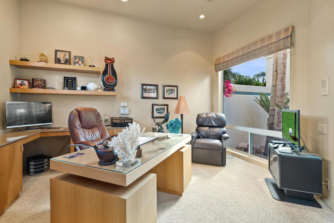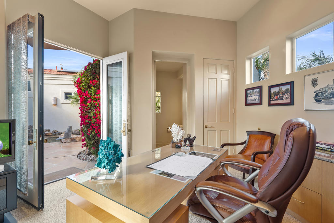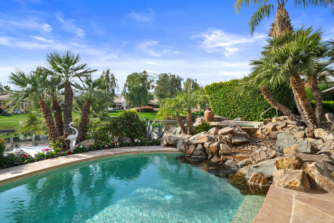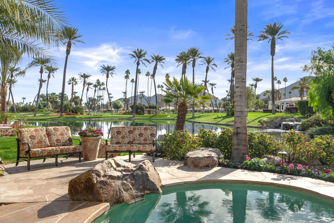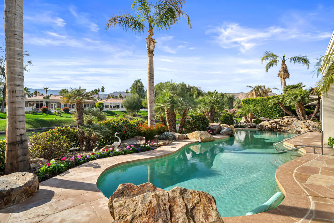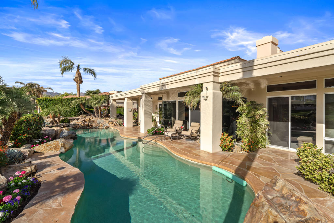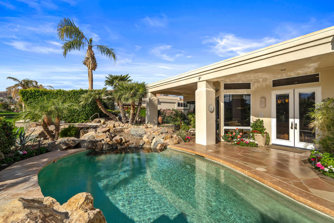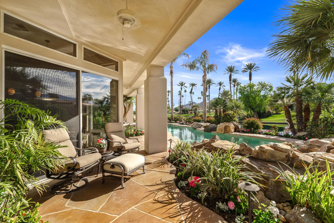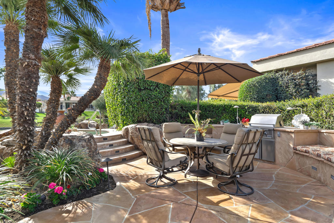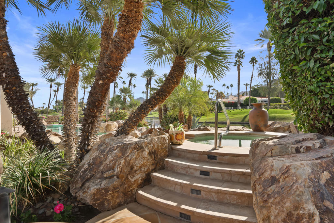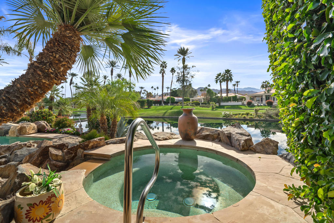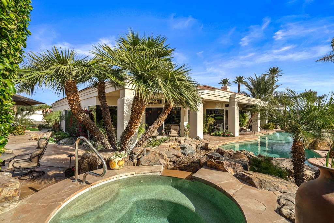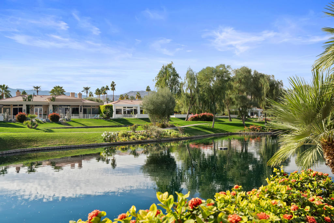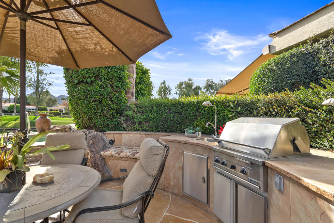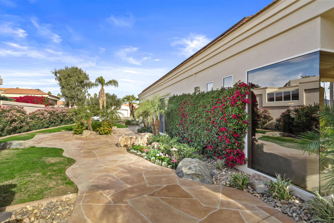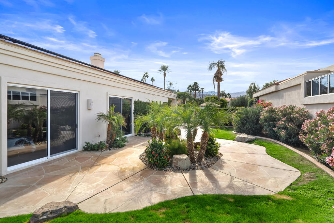A beautiful home on a fabulous expansive south facing lot with endless views of the Santa Rosa Mountains, a lake, a waterfall and a private pool and spa. This rarely marketed Riviera floor plan offers 4 bedrooms (including a freestanding casita being used as an office) and 4.5 baths and 3 fireplaces. Enter the front courtyard through double, cut glass, doors and you are welcomed by a lovely water feature and a beautifully decorated home. The Riviera floor plan offers a formal living room, formal dining room, separate family room and an eat-in gourmet kitchen with island bar. This special home has upgraded finishes including granite counter tops, designer grade appliances, including an expanded primary bedroom suite closet to die for!. You will want to see this beautiful home in an outstanding Indian Wells location. Home is being offered partially furnished and some of the furnishings in the photos have been removed. Shown by appointment only.
Property Details
Price:
$1,995,000
MLS #:
219138563DA
Status:
Active
Beds:
3
Baths:
5
Type:
Single Family
Subtype:
Single Family Residence
Subdivision:
Desert Horizons C.C.
Listed Date:
Nov 10, 2025
Finished Sq Ft:
3,471
Lot Size:
13,503 sqft / 0.31 acres (approx)
Year Built:
1991
See this Listing
Schools
Interior
Appliances
Gas Cooktop, Microwave, Refrigerator, Disposal, Dishwasher, Gas Water Heater, Range Hood
Cooling
Zoned, Central Air
Fireplace Features
Gas, Family Room, Primary Bedroom, Living Room
Flooring
Carpet, Tile
Heating
Fireplace(s), Zoned, Forced Air, Natural Gas
Interior Features
High Ceilings, Wet Bar, Open Floorplan
Window Features
Blinds
Exterior
Association Amenities
Bocce Ball Court, Tennis Court(s), Other Courts, Fire Pit, Gym/Ex Room, Card Room, Clubhouse, Clubhouse Paid, Security, Insurance
Community Features
Golf
Foundation Details
Slab
Garage Spaces
2.00
Lot Features
Back Yard, Yard, Landscaped, Front Yard, Sprinkler System, Sprinklers Timer, Planned Unit Development
Parking Features
Golf Cart Garage, Driveway, Garage Door Opener
Pool Features
In Ground, Electric Heat, Private
Roof
Concrete, Tile
Security Features
24 Hour Security, Gated Community
Spa Features
Heated, Private, In Ground
Stories Total
1
View
Lake, Pool, Panoramic, Mountain(s)
Financial
Association Fee
1782.00
Map
Community
- Address75073 Spyglass Drive Indian Wells CA
- SubdivisionDesert Horizons C.C.
- CityIndian Wells
- CountyRiverside
- Zip Code92210
Subdivisions in Indian Wells
- Casa Dorado
- Casa Dorado 32501
- Casa Rosada
- Colony Cove
- Colony Cove 32503
- Cove At Indian Wells
- Desert Horizons C.C.
- Desert Horizons C.C. 32505
- Dorado Villas
- El Dorado Country Cl
- El Dorado Country Club
- Indian Wells 32508
- Indian Wells C.C.
- Indian Wells C.C. 32509
- Indian Wells Village
- La Rocca
- Los Lagos
- Monte Sereno Estates
- Montelena
- Mountain Cove
- Mountain Cove 32514
- Sandpiper Indian Wel
- Sundance
- The Province
- The Reserve 325
- Toscana CC
- Toscana CC 32522
- Vintage Country Club
Market Summary
Current real estate data for Single Family in Indian Wells as of Jan 13, 2026
98
Single Family Listed
89
Avg DOM
632
Avg $ / SqFt
$2,532,050
Avg List Price
Property Summary
- Located in the Desert Horizons C.C. subdivision, 75073 Spyglass Drive Indian Wells CA is a Single Family for sale in Indian Wells, CA, 92210. It is listed for $1,995,000 and features 3 beds, 5 baths, and has approximately 3,471 square feet of living space, and was originally constructed in 1991. The current price per square foot is $575. The average price per square foot for Single Family listings in Indian Wells is $632. The average listing price for Single Family in Indian Wells is $2,532,050.
Similar Listings Nearby

75073 Spyglass Drive
Indian Wells, CA
