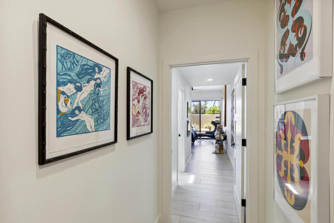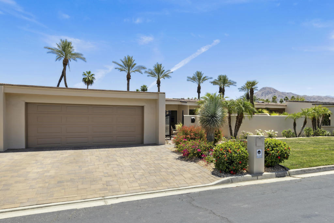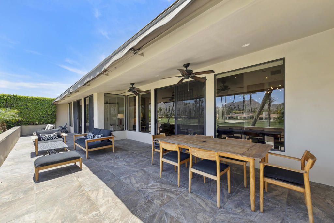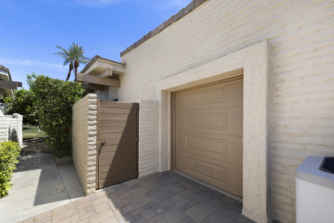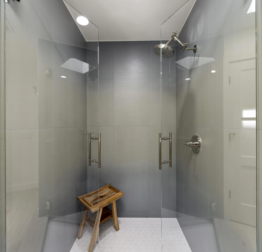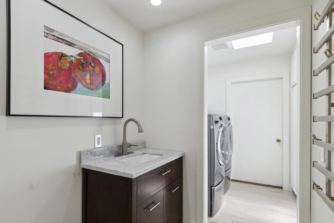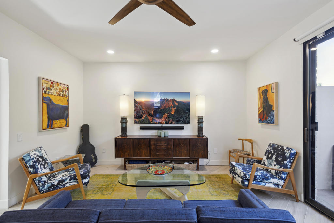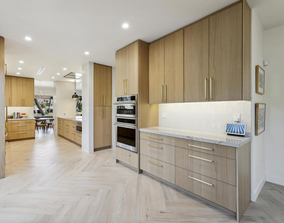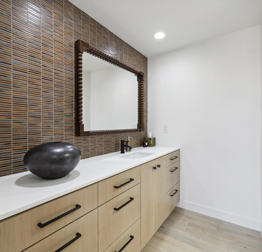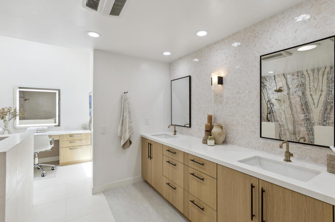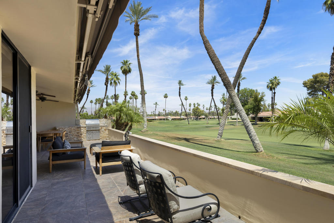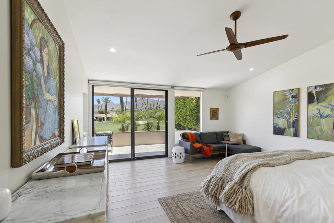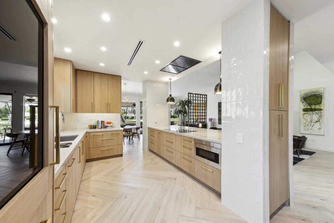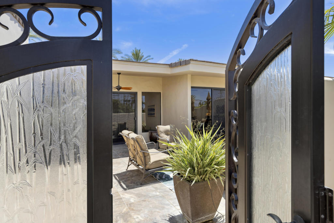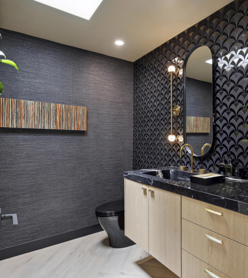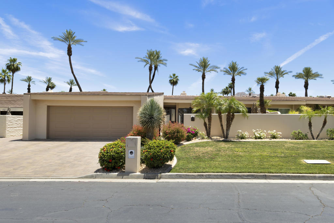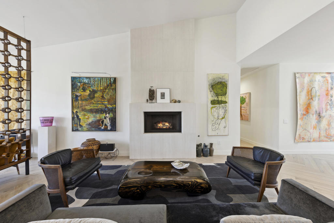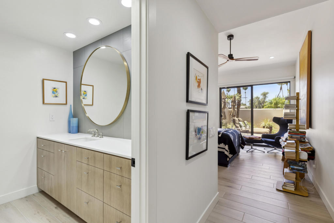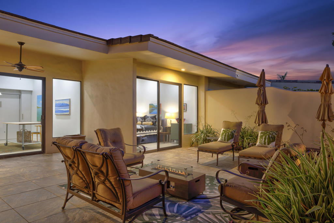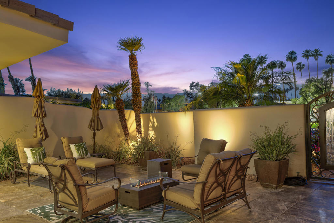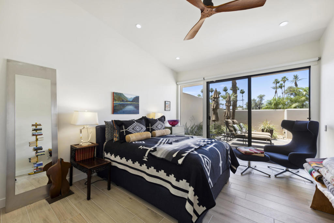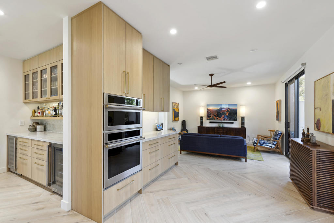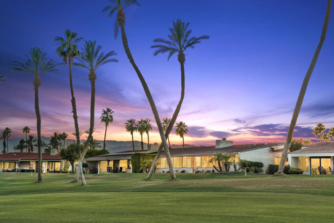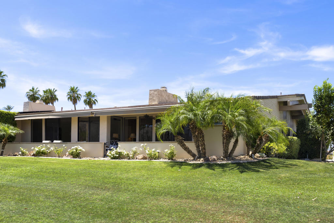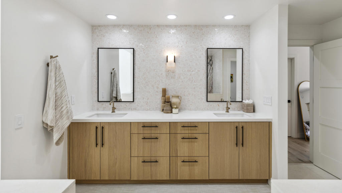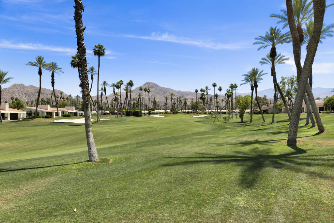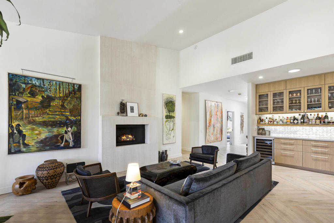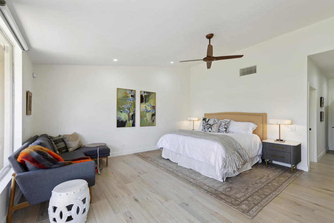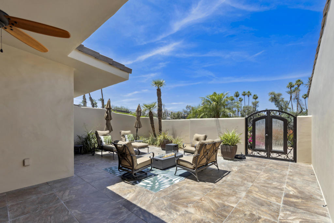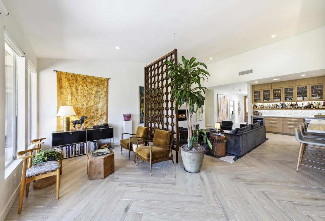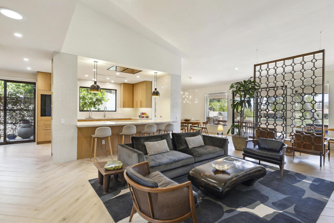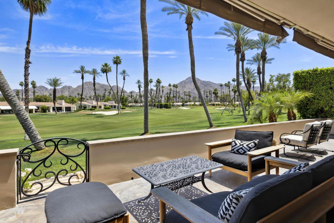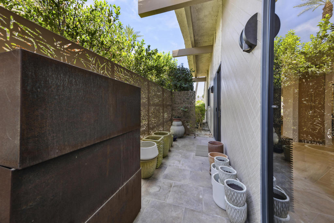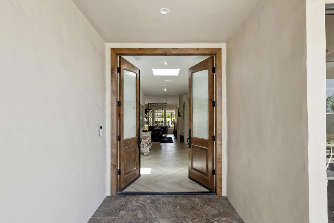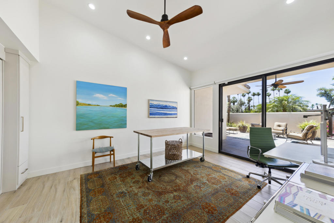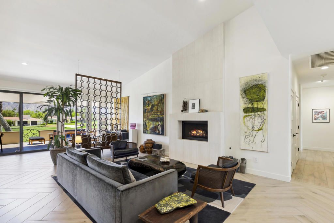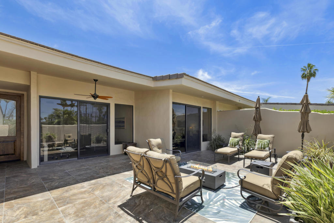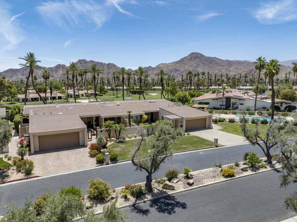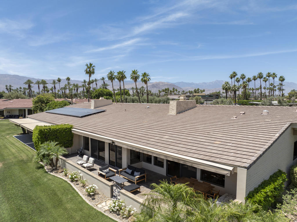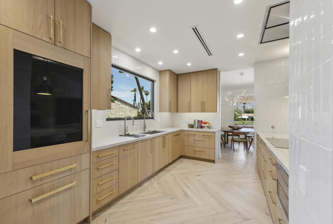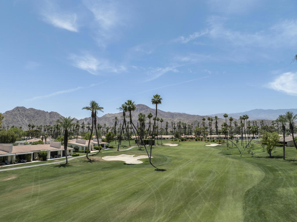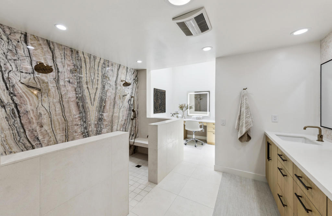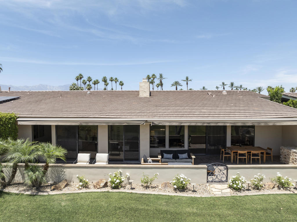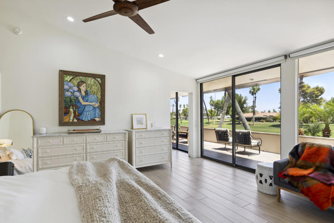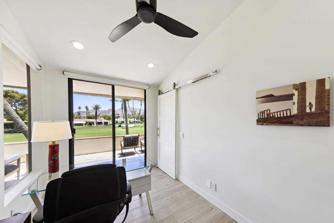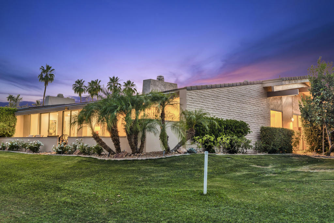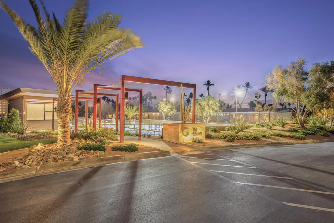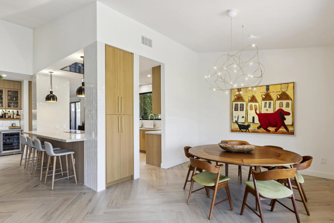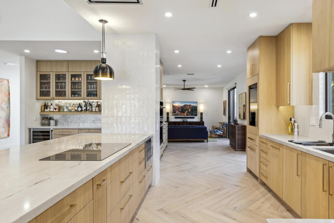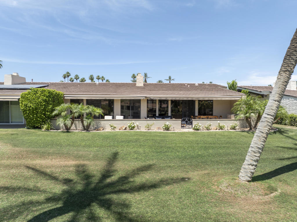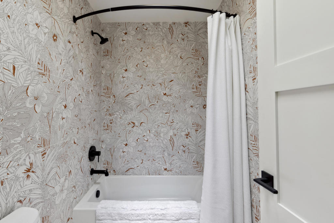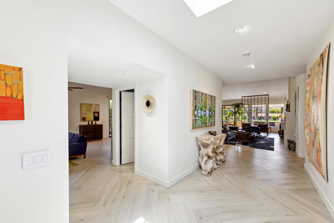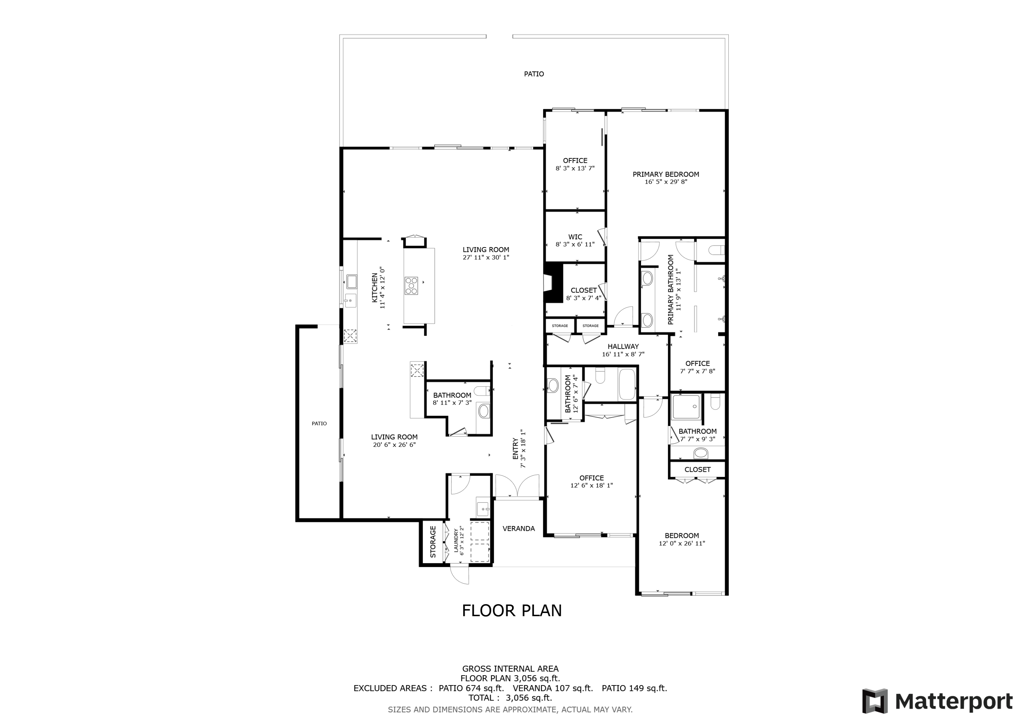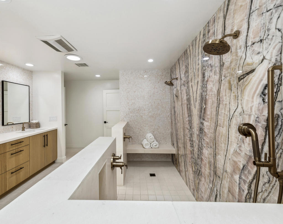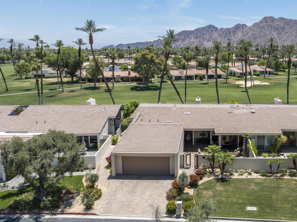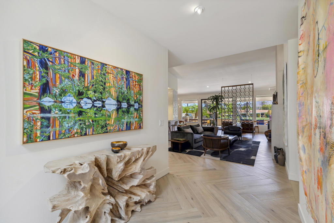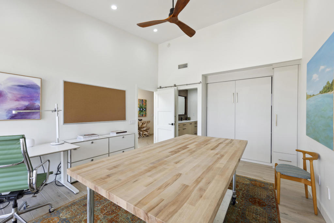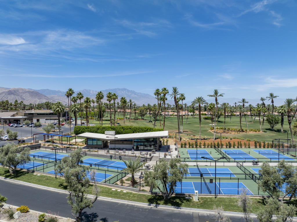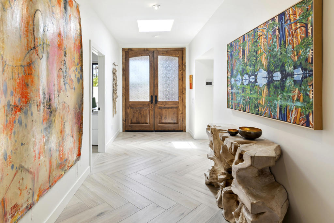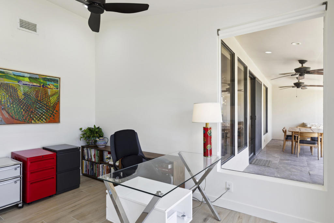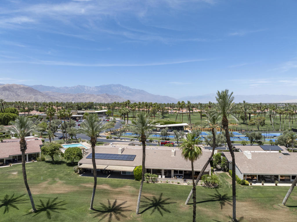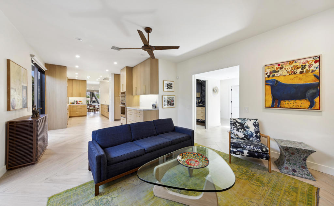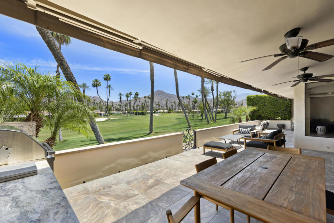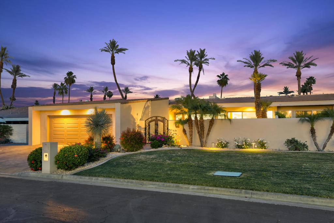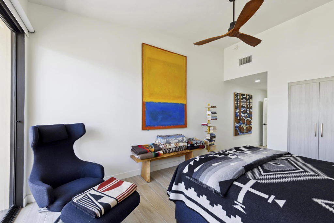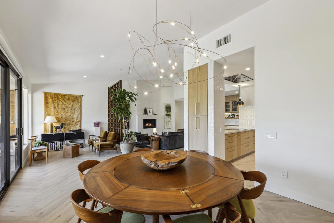Prepare to have your breath taken away from the moment you step into this extraordinary home. Top-to-bottom custom renovation showcases meticulous designer details with dramatic architectural fixtures & exquisite finishes throughout every room. Breathtaking, sweeping mountain panoramas create the perfect sanctuary. Sophisticated modern herringbone tile flooring & elegant designer touches welcome you into this remarkable property. Dramatic soaring ceilings complement the expansive open floor plan. The completely reimagined gourmet kitchen, featuring two premium Galley sinks, seamlessly flows into the spacious family room, while the refined living room boasts a striking custom contemporary fireplace. The opulent primary suite includes expansive dual walk-in closets, intimate private den & luxurious spa bathroom with impressive dual shower & dramatic natural stone slab. The inviting guest bedroom opens to a tranquil private courtyard with elegant ensuite. The versatile third bedroom serves as a sophisticated office complete with ingenious built-in Murphy bed. Artfully designed custom pavers, meticulously curated desert landscaping & ambient outdoor lighting brilliantly transform the exterior spaces. The spectacular fifth fairway entertainment patio features a fully equipped equipped outdoor kitchen & convenient automatic awnings perfectly framing the magnificent mountain vistas. This premium location offers an exclusive private club with world class golf, sparkling pools, and new clubhouse, state-of-the-art fitness facilities, and tennis/pickleball courts. Every single detail has been meticulously perfected in this unparalleled luxury desert masterpiece.
Property Details
Price:
$1,548,000
MLS #:
219130754DA
Status:
Active
Beds:
3
Baths:
4
Type:
Single Family
Subtype:
Single Family Residence
Subdivision:
Desert Horizons C.C.
Listed Date:
May 29, 2025
Finished Sq Ft:
3,011
Lot Size:
6,098 sqft / 0.14 acres (approx)
Year Built:
1980
See this Listing
Schools
Interior
Appliances
Electric Cooktop, Microwave, Electric Oven, Refrigerator, Dishwasher, Gas Water Heater, Range Hood
Cooling
Central Air
Fireplace Features
Gas, Living Room
Flooring
Tile
Heating
Central, Forced Air, Fireplace(s), Natural Gas
Interior Features
Bar, High Ceilings
Exterior
Association Amenities
Bocce Ball Court, Tennis Court(s), Management, Maintenance Grounds, Golf Course, Gym/ Ex Room, Clubhouse, Controlled Access, Banquet Facilities, Security, Clubhouse Paid
Community Features
Golf
Exterior Features
Barbecue Private
Fencing
Masonry
Foundation Details
Slab
Garage Spaces
2.00
Lot Features
Back Yard, Landscaped, Front Yard, Close to Clubhouse, On Golf Course, Sprinkler System, Planned Unit Development
Parking Features
Oversized, Garage Door Opener, Driveway, Guest
Pool Features
In Ground, Electric Heat, Community
Roof
Tile
Security Features
24 Hour Security, Gated Community, Card/ Code Access, Automatic Gate
Spa Features
Community, Heated, In Ground
Stories Total
1
View
Desert, Mountain(s), Golf Course
Financial
Association Fee
1633.00
Utilities
Cable Available
Map
Community
- Address44970 Desert Horizons Drive Indian Wells CA
- SubdivisionDesert Horizons C.C.
- CityIndian Wells
- CountyRiverside
- Zip Code92210
Subdivisions in Indian Wells
- Casa Dorado
- Casa Dorado 32501
- Casa Rosada
- Colony Cove
- Colony Cove 32503
- Cove At Indian Wells
- Desert Horizons C.C.
- Desert Horizons C.C. 32505
- Dorado Villas
- El Dorado Country Cl
- El Dorado Country Club
- Indian Wells 32508
- Indian Wells C.C.
- Indian Wells C.C. 32509
- Indian Wells Village
- La Rocca
- Los Lagos
- Monte Sereno Estates
- Montelena
- Mountain Cove
- Mountain Cove 32514
- Sandpiper Indian Wel
- Sundance
- The Province
- The Reserve 325
- Toscana CC
- Toscana CC 32522
- Vintage Country Club
LIGHTBOX-IMAGES
NOTIFY-MSG
Market Summary
Current real estate data for Single Family in Indian Wells as of Jul 26, 2025
69
Single Family Listed
94
Avg DOM
564
Avg $ / SqFt
$1,947,577
Avg List Price
Property Summary
- Located in the Desert Horizons C.C. subdivision, 44970 Desert Horizons Drive Indian Wells CA is a Single Family for sale in Indian Wells, CA, 92210. It is listed for $1,548,000 and features 3 beds, 4 baths, and has approximately 3,011 square feet of living space, and was originally constructed in 1980. The current price per square foot is $514. The average price per square foot for Single Family listings in Indian Wells is $564. The average listing price for Single Family in Indian Wells is $1,947,577.
LIGHTBOX-IMAGES
NOTIFY-MSG
Similar Listings Nearby

44970 Desert Horizons Drive
Indian Wells, CA
LIGHTBOX-IMAGES
NOTIFY-MSG
