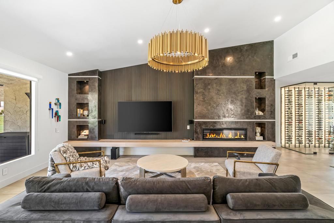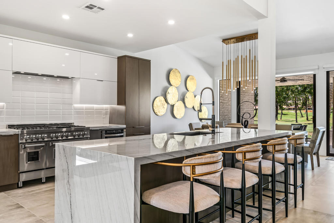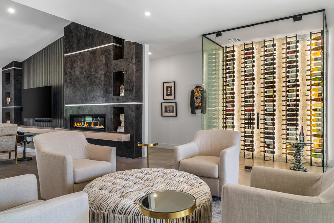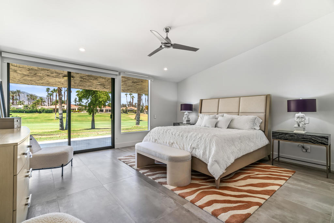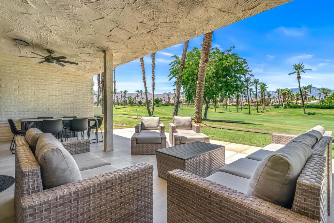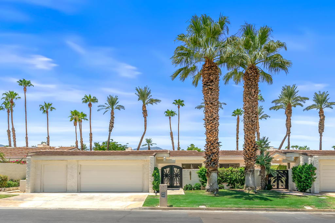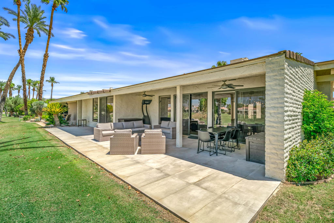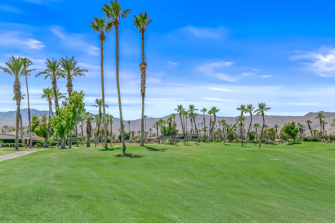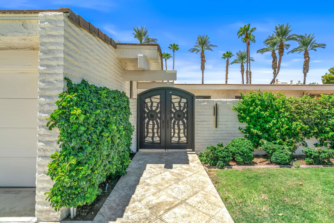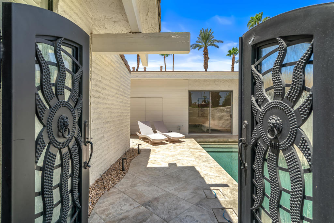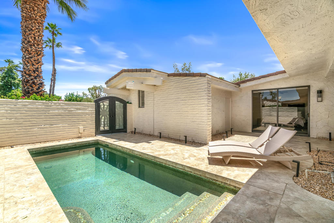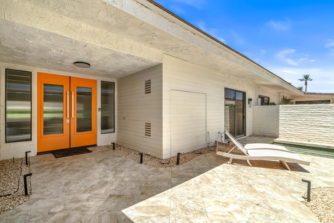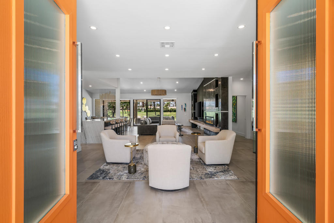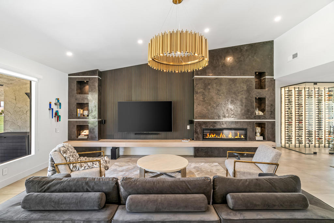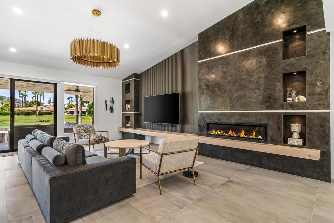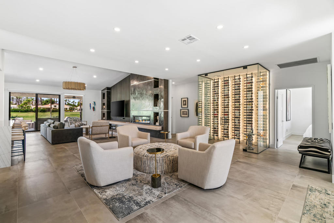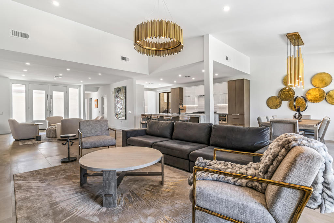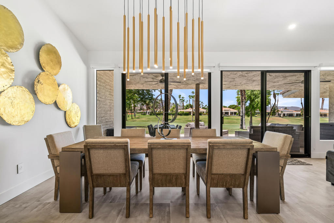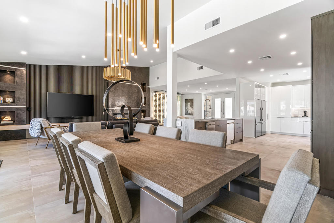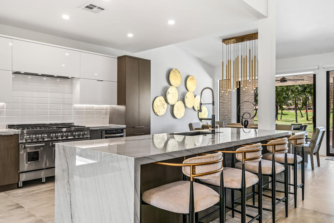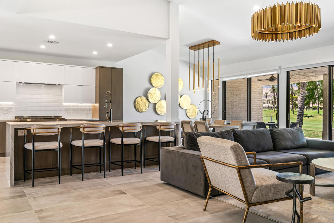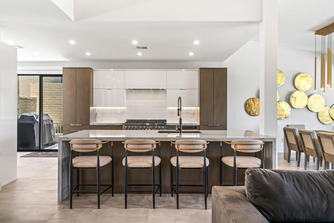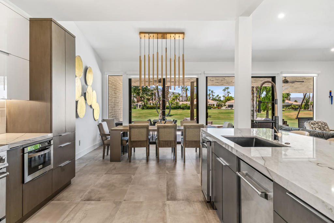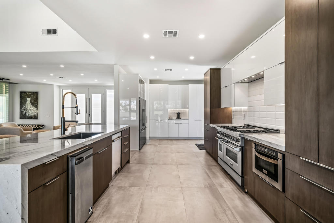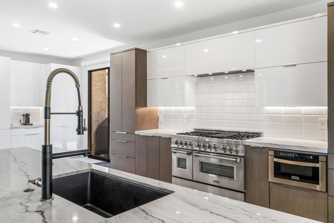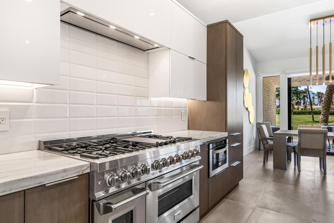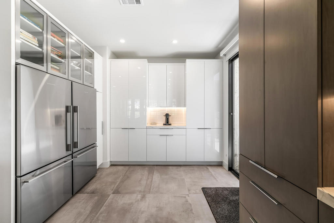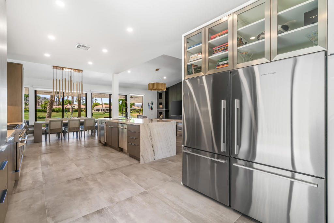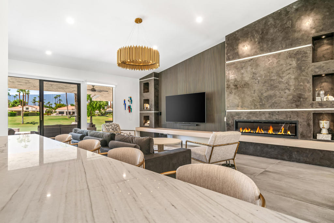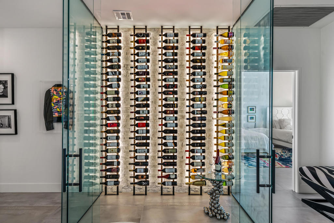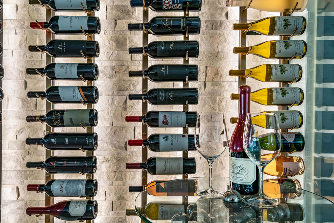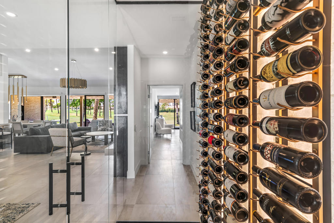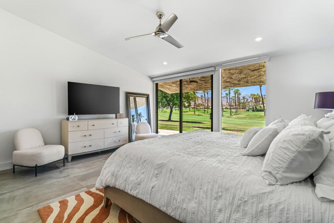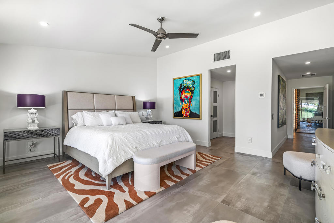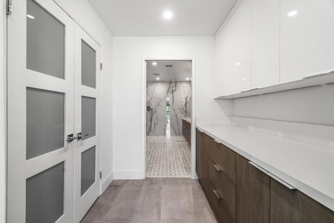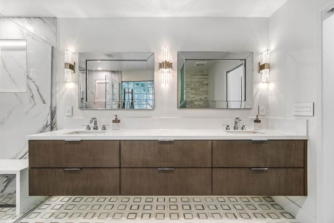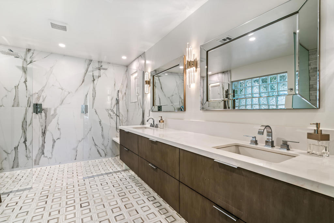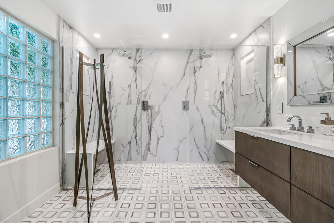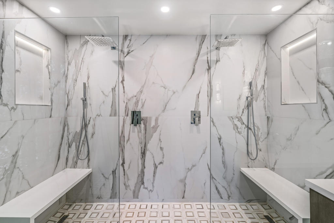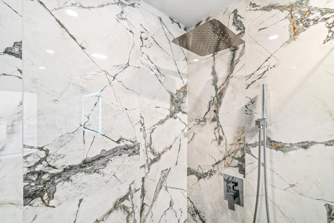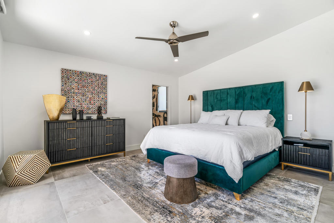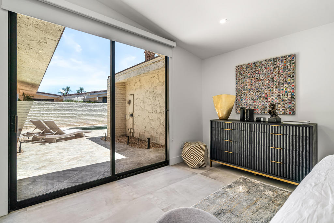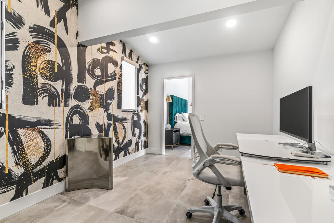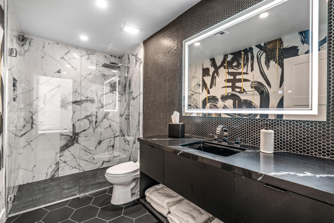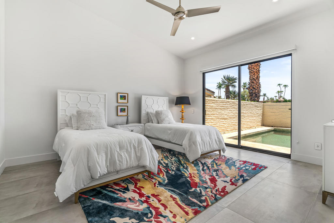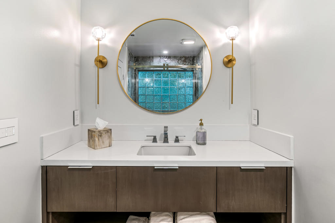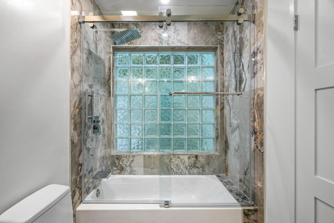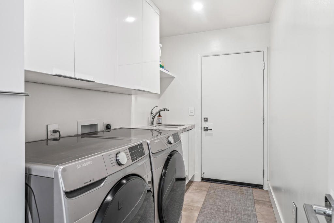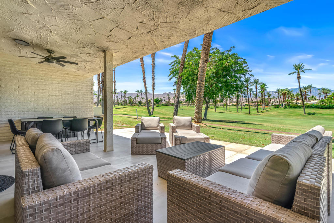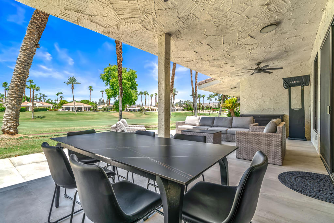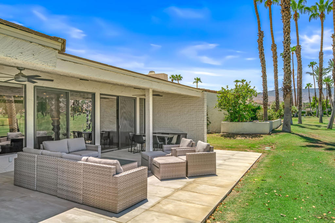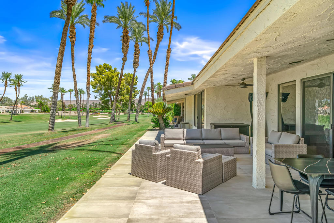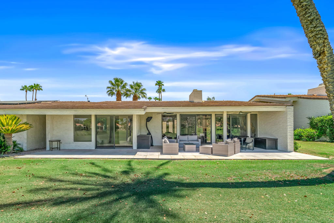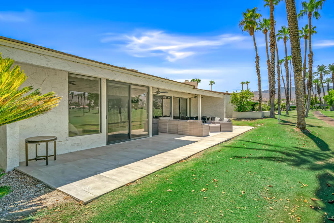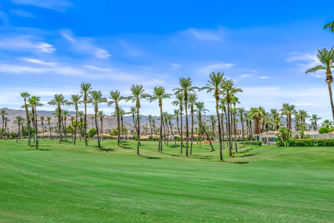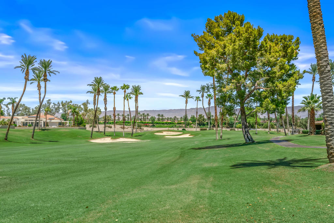Eureka! Discover your nirvana. Blending sophisticated design with resort style amenities this totally renovated home (completed 2024) is the perfect nexus of easy living and upscale finishes. Exhale the moment you walk into the gated courtyard with your own private pool. Enter the double entry doors to a serene modern desert motif great room featuring 124-bottle glass enclosed wine room and custom venetian wall with fireplace and stunning wood wall panels. You’ll say a definite ‘WOW’ to the fresh kitchen and quartzite counter tops with water falls on each side featuring wide profile edges. Stainless steel appliances include double Fisher-Paykel refrigerator/freezer 17.1 cu/ft combos, six-burner gas range with two ovens and overhead Futuro exhaust hood, dishwasher, microwave and built-in Manitowoc commercial ice maker. The sleek custom Bianco Gloss cabinetry package elevates the entire kitchen to a level seldom seen in this price range. Marvel at the 24” x 48” Interno Dune Italian porcelain tile flooring throughout the entire home with a seamless interior-to-exterior transition to the expansive patio. The primary suite features triple fairway golf course views and is a spa retreat with massive zero entry dual shower, floor-to-ceiling 48” x 48” wall tile complimented with Dolomite Italian floor tile. The second and third bedrooms open to the courtyard pool offering privacy in distinctly separate areas of the home. If you need more evidence this home is a ‘can’t miss’ the generous office/flex room will convince you. Whether envisioned as a second bedroom junior suite or office it’s a true bonus. Walk the entire home and you’ll be amazed at the relaxed living thoughtfulness from cabinetry to plumbing fixtures to lighting fixtures befitting a home twice the price. No detail has been overlooked from Legrand Adorne Collection electrical switches and plates to custom Graber window treatments with valances in every room. See the Features Sheet in attached Documents for more information on this incredible home.
Property Details
Price:
$1,395,000
MLS #:
219133507DA
Status:
Active
Beds:
3
Baths:
3
Type:
Single Family
Subtype:
Single Family Residence
Subdivision:
Desert Horizons C.C.
Listed Date:
Aug 1, 2025
Finished Sq Ft:
2,813
Lot Size:
6,317 sqft / 0.15 acres (approx)
Year Built:
1980
See this Listing
Schools
Interior
Appliances
Gas Range, Microwave, Ice Maker, Vented Exhaust Fan, Refrigerator, Disposal, Dishwasher, Range Hood
Cooling
Zoned, Dual
Fireplace Features
Electric, Great Room
Heating
Central, Forced Air, Electric
Interior Features
Open Floorplan
Window Features
Blinds
Exterior
Association Amenities
Bocce Ball Court, Tennis Court(s), Other, Management, Lake or Pond, Gym/Ex Room, Card Room, Clubhouse, Security, Cable TV, Clubhouse Paid
Community Features
Golf
Foundation Details
Slab
Garage Spaces
2.00
Lot Features
Landscaped, Close to Clubhouse, On Golf Course, Planned Unit Development
Parking Features
Garage Door Opener, Driveway
Pool Features
In Ground, Electric Heat, Private
Roof
Concrete, Tile
Security Features
24 Hour Security, Gated Community
Stories Total
1
View
Golf Course, Panoramic, Mountain(s)
Financial
Association Fee
1782.00
Utilities
Cable Available
Map
Community
- Address44831 Guadalupe Drive Indian Wells CA
- SubdivisionDesert Horizons C.C.
- CityIndian Wells
- CountyRiverside
- Zip Code92210
Subdivisions in Indian Wells
- Casa Dorado
- Casa Dorado 32501
- Casa Rosada
- Colony Cove
- Colony Cove 32503
- Cove At Indian Wells
- Desert Horizons C.C.
- Desert Horizons C.C. 32505
- Dorado Villas
- El Dorado Country Cl
- El Dorado Country Club
- Indian Wells 32508
- Indian Wells C.C.
- Indian Wells C.C. 32509
- Indian Wells Village
- La Rocca
- Los Lagos
- Monte Sereno Estates
- Montelena
- Mountain Cove
- Mountain Cove 32514
- Sandpiper Indian Wel
- Sundance
- The Province
- The Reserve 325
- Toscana CC
- Toscana CC 32522
- Vintage Country Club
Market Summary
Current real estate data for Single Family in Indian Wells as of Oct 09, 2025
71
Single Family Listed
80
Avg DOM
605
Avg $ / SqFt
$2,134,611
Avg List Price
Property Summary
- Located in the Desert Horizons C.C. subdivision, 44831 Guadalupe Drive Indian Wells CA is a Single Family for sale in Indian Wells, CA, 92210. It is listed for $1,395,000 and features 3 beds, 3 baths, and has approximately 2,813 square feet of living space, and was originally constructed in 1980. The current price per square foot is $496. The average price per square foot for Single Family listings in Indian Wells is $605. The average listing price for Single Family in Indian Wells is $2,134,611.
Similar Listings Nearby

44831 Guadalupe Drive
Indian Wells, CA
