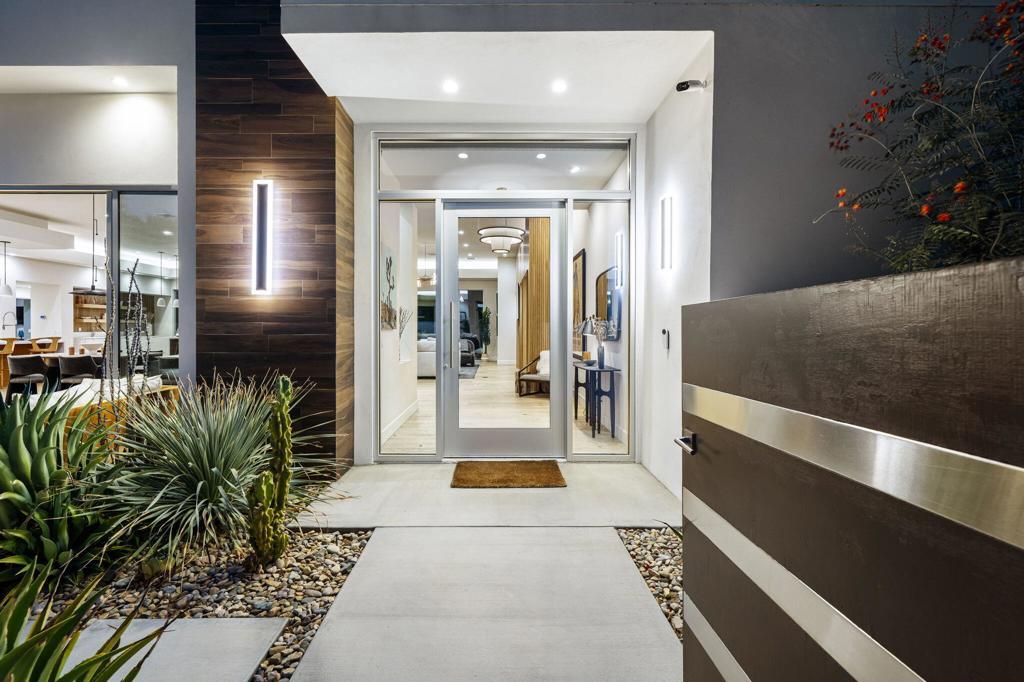This striking modern-contemporary residence is a showcase of clean design, abundant natural light and thoughtfully curated finishes. Completely reimagined and rebuilt in 2016, the home features premier materials throughout its open and airy layout! The chefs kitchen is anchored by Caesarstone Quartz countertops, a central island with prep sink, dual ovens and professional grade and Thermador appliances! Expansive white oak wood floors flow beneath soaring 14 ft ceilings in the great room where walls of glass and stacked sliders connect seamlessly to the home’s north and south outdoor entertaining areas. A large separate and open bar area with dual wine fridges also sport a detached island! A dedicated bar lounge with a wine fridge and a standalone island offers an elegant space for hosting. The spacious primary suite features dual vanities and dual closets with private access to the r/efreshing pool and in-ground spa. The two additional en suite bedrooms also enjoy spa like baths and open to the secluded outdoor surroundings. The style and finishes are eye catching, attractive and consistent throughout! Refined, timeless and designed for elevated living, this home exemplifies modern luxury! No showings until Monday, 9/22.
Property Details
Price:
$2,295,000
MLS #:
219133599DA
Status:
Pending
Beds:
3
Baths:
4
Type:
Single Family
Subtype:
Single Family Residence
Listed Date:
Aug 4, 2025
Finished Sq Ft:
3,747
Lot Size:
12,197 sqft / 0.28 acres (approx)
Year Built:
1964
See this Listing
Schools
Elementary School:
Gerald Ford
Middle School:
Palm Desert Charter
Interior
Appliances
Ice Maker, Gas Cooktop, Microwave, Gas Oven, Gas Range, Water Line to Refrigerator, Refrigerator, Disposal, Freezer, Dishwasher, Gas Water Heater, Range Hood
Cooling
Zoned, Central Air
Fireplace Features
Gas, Family Room
Flooring
Wood
Heating
Forced Air, Zoned, Natural Gas
Interior Features
Bar, Wet Bar, Two Story Ceilings, Recessed Lighting, Open Floorplan, High Ceilings
Window Features
Blinds
Exterior
Electric
220 Volts in Garage
Fencing
Block, Stucco Wall
Foundation Details
Slab
Garage Spaces
2.00
Lot Features
Landscaped, Sprinklers Drip System, Sprinklers Timer, Sprinkler System
Parking Features
Direct Garage Access, Garage Door Opener
Pool Features
In Ground, Pebble, Electric Heat, Private
Roof
Foam
Spa Features
Heated, Private, In Ground
Stories Total
1
View
Mountain(s)
Financial
Utilities
Cable Available
Map
Community
- Address75690 Fairway Drive Indian Wells CA
- CityIndian Wells
- CountyRiverside
- Zip Code92210
Subdivisions in Indian Wells
- Casa Dorado
- Casa Dorado 32501
- Casa Rosada
- Colony Cove
- Colony Cove 32503
- Cove At Indian Wells
- Desert Horizons C.C.
- Desert Horizons C.C. 32505
- Dorado Villas
- El Dorado Country Cl
- El Dorado Country Club
- Indian Wells 32508
- Indian Wells C.C.
- Indian Wells C.C. 32509
- Indian Wells Village
- La Rocca
- Los Lagos
- Monte Sereno Estates
- Montelena
- Mountain Cove
- Mountain Cove 32514
- Sandpiper Indian Wel
- Sundance
- The Province
- The Reserve 325
- Toscana CC
- Toscana CC 32522
- Vintage Country Club
Market Summary
Current real estate data for Single Family in Indian Wells as of Oct 09, 2025
71
Single Family Listed
80
Avg DOM
605
Avg $ / SqFt
$2,134,611
Avg List Price
Property Summary
- 75690 Fairway Drive Indian Wells CA is a Single Family for sale in Indian Wells, CA, 92210. It is listed for $2,295,000 and features 3 beds, 4 baths, and has approximately 3,747 square feet of living space, and was originally constructed in 1964. The current price per square foot is $612. The average price per square foot for Single Family listings in Indian Wells is $605. The average listing price for Single Family in Indian Wells is $2,134,611.
Similar Listings Nearby

75690 Fairway Drive
Indian Wells, CA

















































