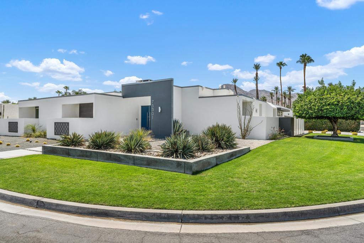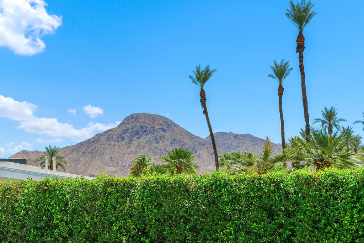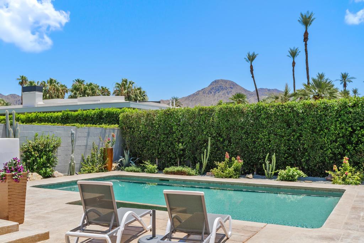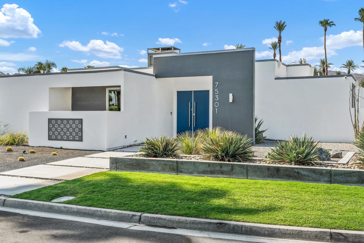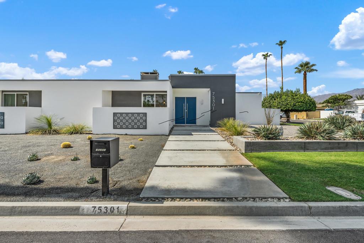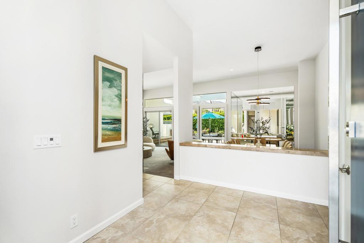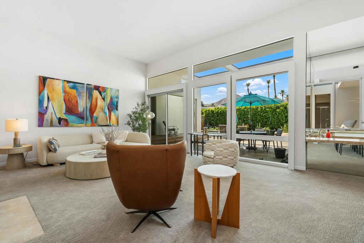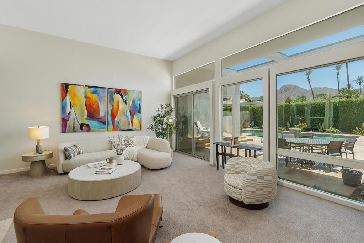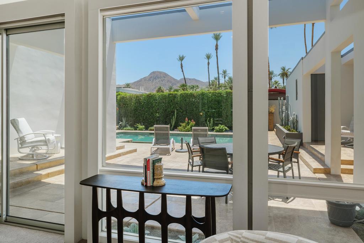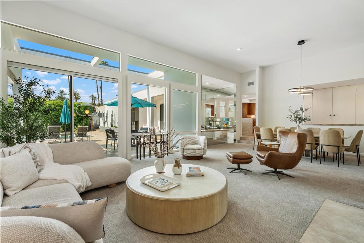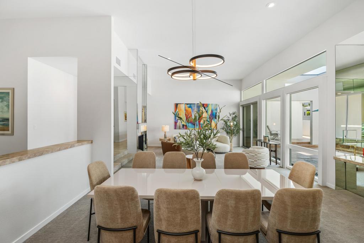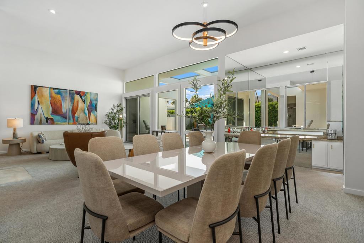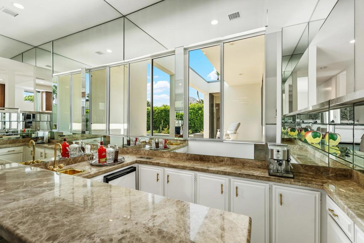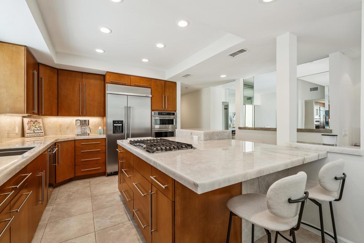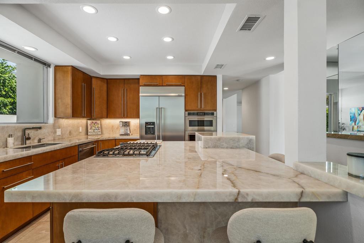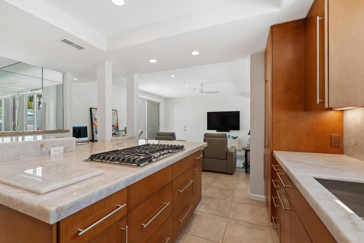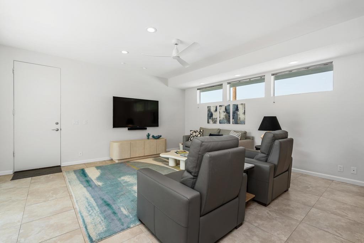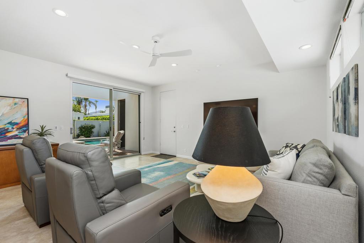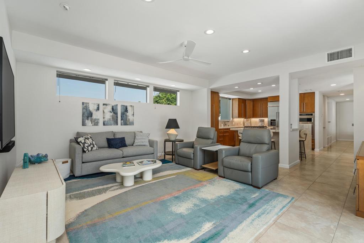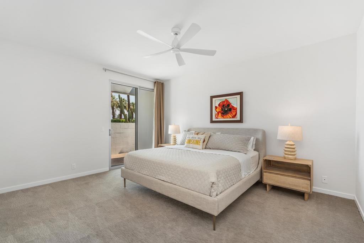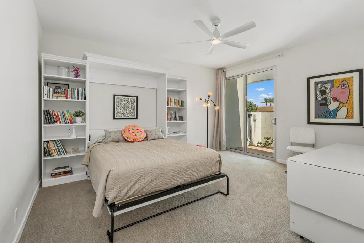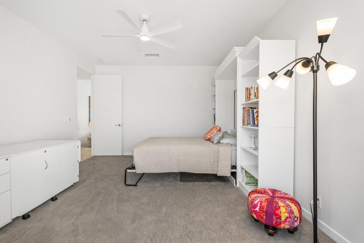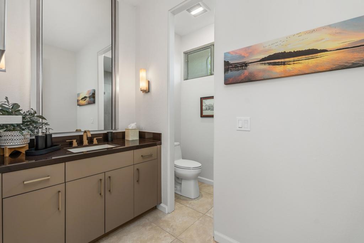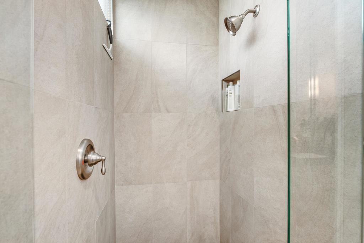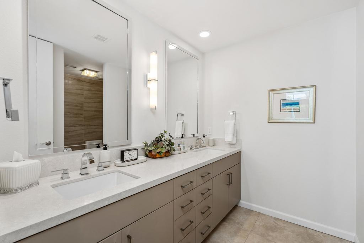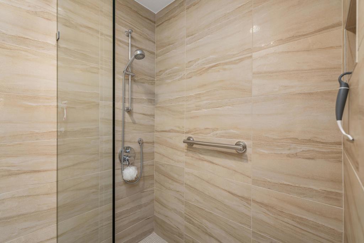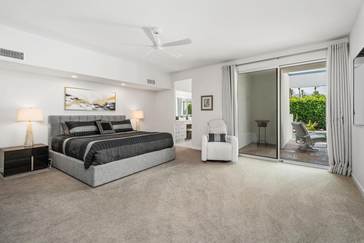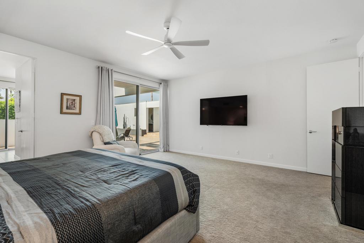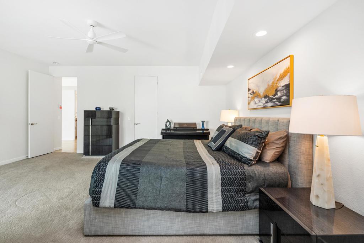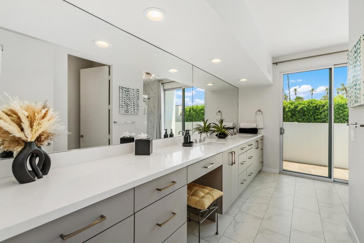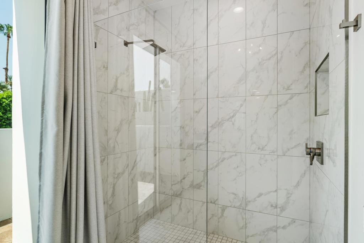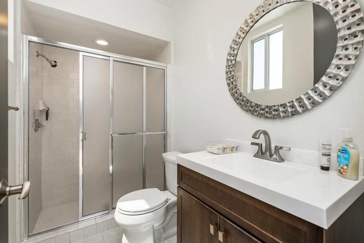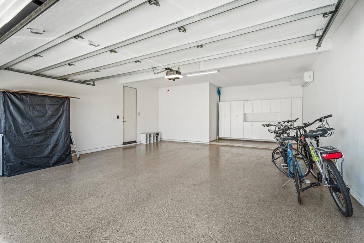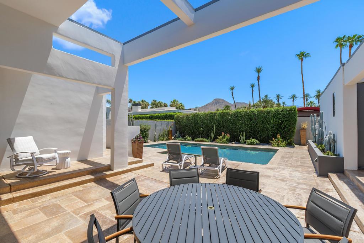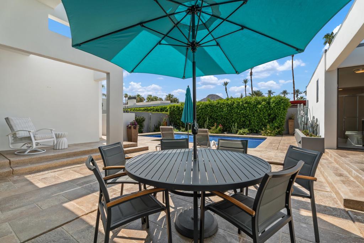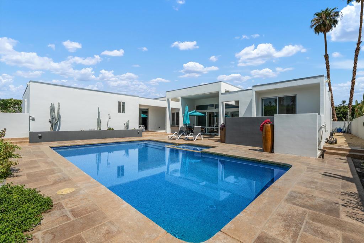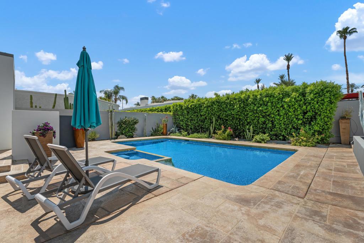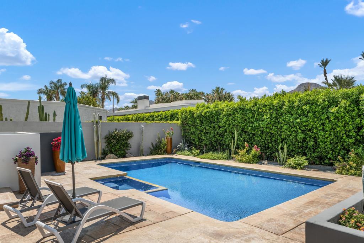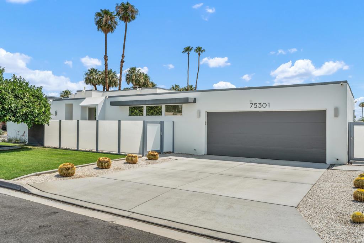Located south of Hwy 111 in the quiet Rancho Palmeras Estates, this stylish Contemporary Modern 3BD/4BA home (including an outdoor bath) offers exceptional privacy, panoramic views of Mt. Eisenhower, and a central saltwater pool framed by a U-shaped floor plan. Move-in ready, the home features numerous upgrades, including dual newer HVAC systems, an energy-efficient foam roof with reflective glass, thermal pane windows, smooth coat stucco, porcelain tile flooring, and modern finishes throughout. The open-concept layout includes a spacious great room with wet bar, formal dining, and a wall of glass that opens to a resort-style backyard. The chef’s kitchen showcases a Taj Mahal quartzite island and Quartzite countertops, premium KitchenAid appliances, and flows into a cozy den/TV lounge with access to the outdoor living area, stamped concrete, and upgraded landscape lighting. The serene primary suite offers a walk-in closet and spa-like bath. Two guest bedrooms, each with private outdoor access, provide flexible accommodations. Additional highlights include new ceiling fans, garage storage, and a built-in Murphy bed that allows a guest room to double as a home office. Professionally landscaped front and back with energy-efficient lighting and desert-friendly design. Experience modern desert living at its finest–schedule your private tour today!
Property Details
Price:
$1,790,000
MLS #:
219132512DA
Status:
Active
Beds:
3
Baths:
4
Type:
Single Family
Subtype:
Single Family Residence
Listed Date:
Jul 7, 2025
Finished Sq Ft:
3,023
Lot Size:
11,326 sqft / 0.26 acres (approx)
Year Built:
1979
See this Listing
Schools
Interior
Appliances
Gas Cooktop, Microwave, Electric Oven, Vented Exhaust Fan, Refrigerator, Ice Maker, Disposal, Freezer, Dishwasher, Water Heater
Cooling
Central Air
Fireplace Features
Gas, Great Room
Flooring
Carpet, Tile
Heating
Central, Zoned, Fireplace(s), Electric
Interior Features
Bar, Wet Bar, Storage, Sunken Living Room, Open Floorplan, High Ceilings
Window Features
Double Pane Windows, Blinds, Screens
Exterior
Fencing
Privacy, Stucco Wall
Foundation Details
Slab
Garage Spaces
2.00
Lot Features
Back Yard, Yard, Landscaped, Front Yard, Corner Lot, Sprinkler System
Parking Features
Street, Garage Door Opener, Direct Garage Access, Side by Side
Pool Features
In Ground, Pebble, Electric Heat, Salt Water, Private
Roof
Foam
Security Features
Fire and Smoke Detection System
Spa Features
Heated, Private, In Ground
Stories Total
1
View
Mountain(s), Pool, Panoramic
Financial
Utilities
Cable Available
Map
Community
- Address75301 Montecito Drive Indian Wells CA
- CityIndian Wells
- CountyRiverside
- Zip Code92210
Subdivisions in Indian Wells
- Casa Dorado
- Casa Dorado 32501
- Casa Rosada
- Colony Cove
- Colony Cove 32503
- Cove At Indian Wells
- Desert Horizons C.C.
- Desert Horizons C.C. 32505
- Dorado Villas
- El Dorado Country Cl
- El Dorado Country Club
- Indian Wells 32508
- Indian Wells C.C.
- Indian Wells C.C. 32509
- Indian Wells Village
- La Rocca
- Los Lagos
- Monte Sereno Estates
- Montelena
- Mountain Cove
- Mountain Cove 32514
- Sandpiper Indian Wel
- Sundance
- The Province
- The Reserve 325
- Toscana CC
- Toscana CC 32522
- Vintage Country Club
LIGHTBOX-IMAGES
NOTIFY-MSG
Market Summary
Current real estate data for Single Family in Indian Wells as of Jul 26, 2025
69
Single Family Listed
93
Avg DOM
565
Avg $ / SqFt
$1,942,084
Avg List Price
Property Summary
- 75301 Montecito Drive Indian Wells CA is a Single Family for sale in Indian Wells, CA, 92210. It is listed for $1,790,000 and features 3 beds, 4 baths, and has approximately 3,023 square feet of living space, and was originally constructed in 1979. The current price per square foot is $592. The average price per square foot for Single Family listings in Indian Wells is $565. The average listing price for Single Family in Indian Wells is $1,942,084.
LIGHTBOX-IMAGES
NOTIFY-MSG
Similar Listings Nearby

75301 Montecito Drive
Indian Wells, CA
LIGHTBOX-IMAGES
NOTIFY-MSG
