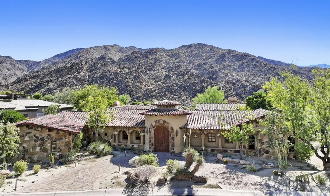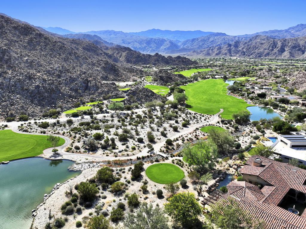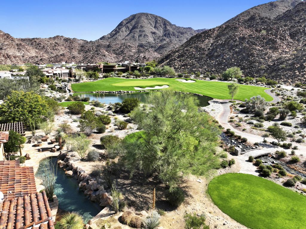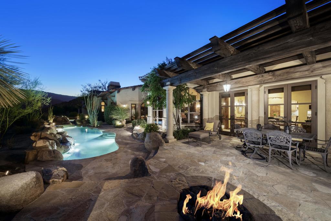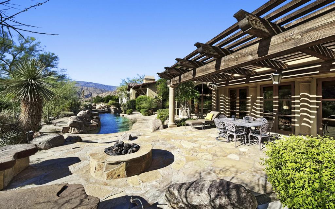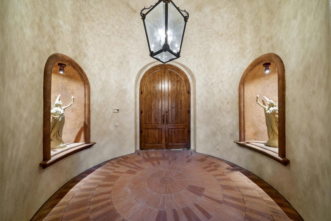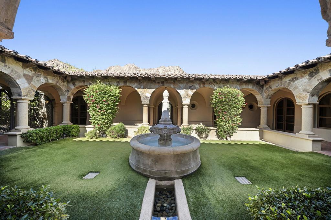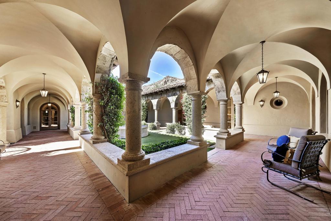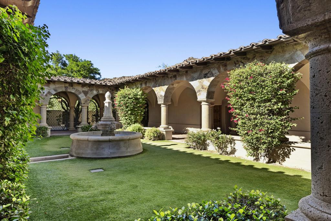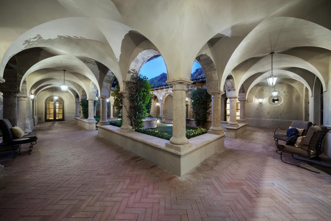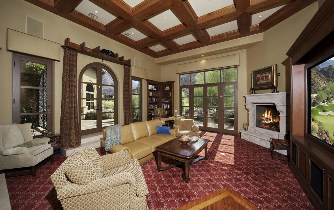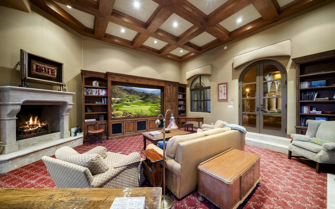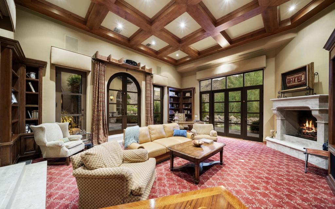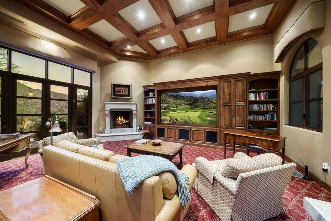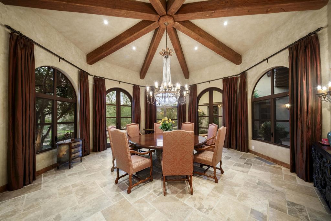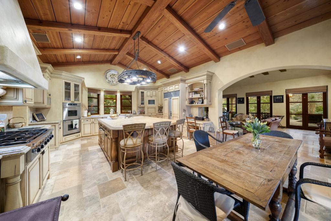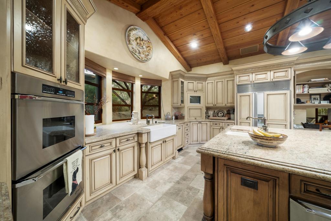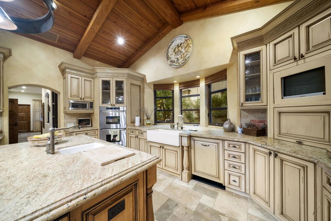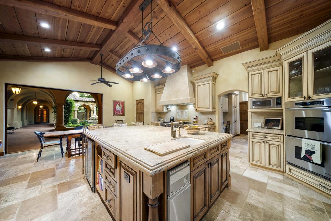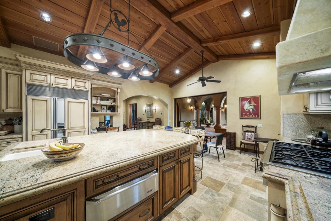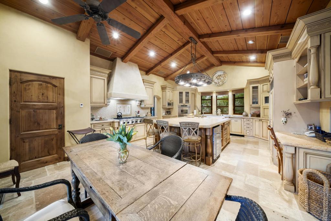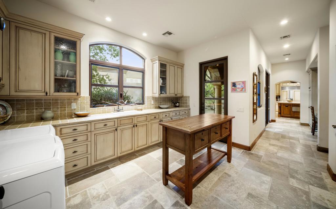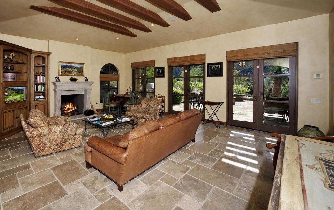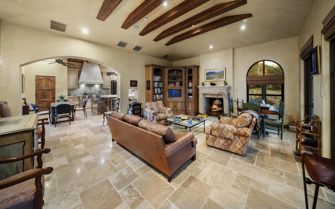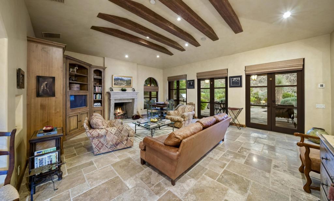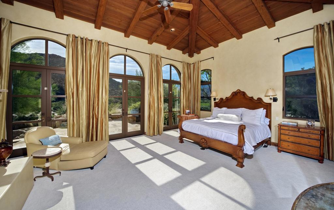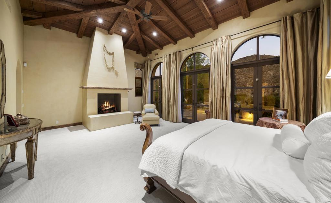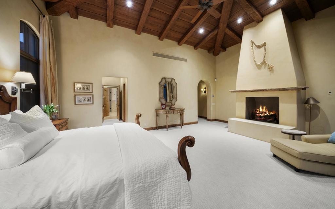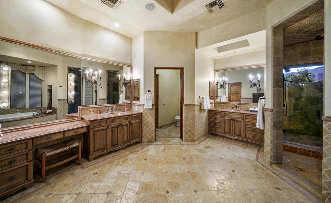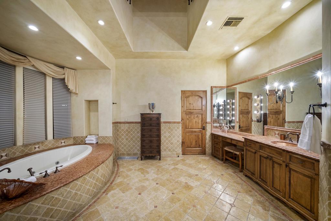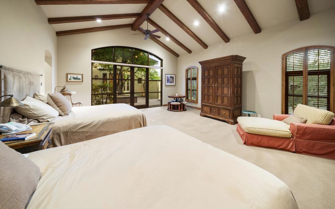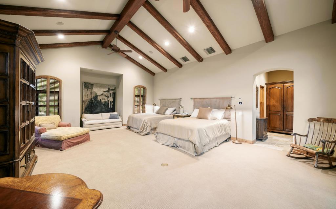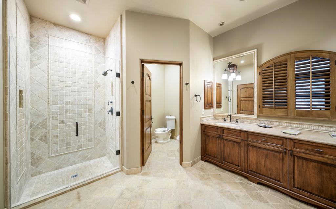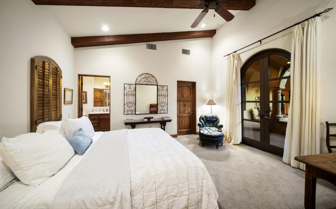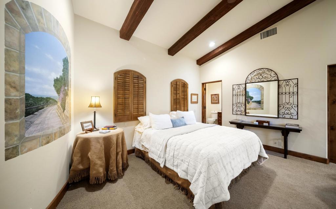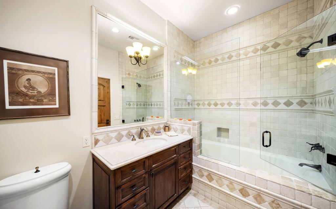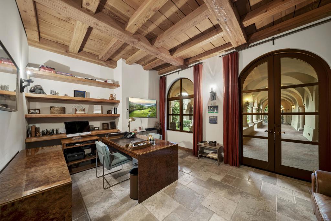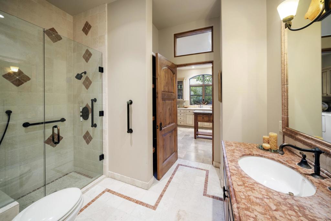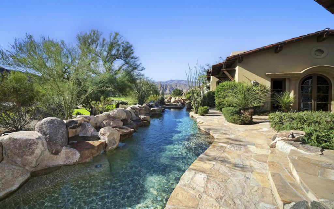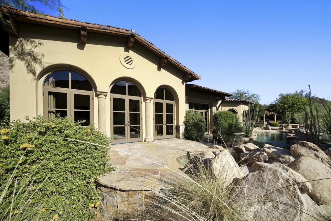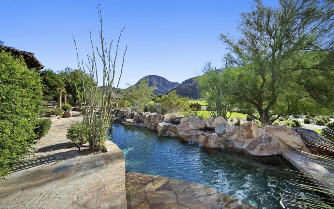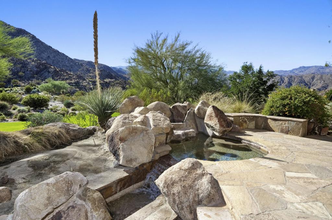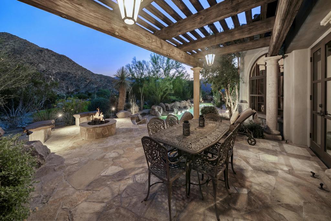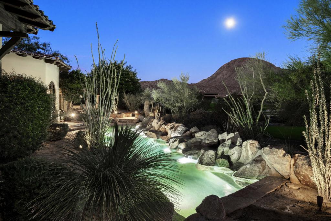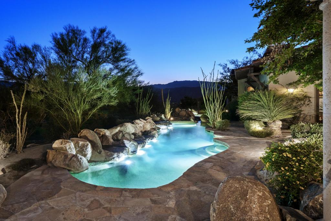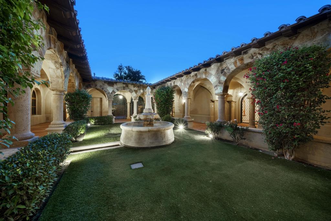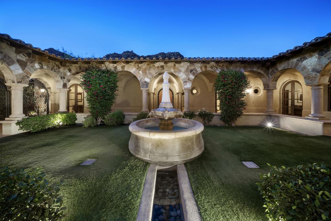The essence of luxury and quality designed by renowned architect, Jock Sewall, this custom 5,397 sq. ft. home reflects the signature design elements of a welcoming Tuscan Estate. Earth tone exteriors blend seamlessly into the surrounding mountains and natural beauty of The Reserve. A magnificent arched entry door leads into a world of serenity and ultimate privacy. The outdoor covered pathway is a work of art and surrounds the inner courtyard and soothing centerpiece fountain. The detailed craftmanship of the massive ironwork gates is the epitome of beauty and function.4 bedroom suites have their own private entry off the courtyard. The spacious primary bedroom suite is a true sanctuary! High ceiling and tall windows fill the room with natural light opening up to exquisite views. The gourmet kitchen is a warm gathering place for casual dining. A gracious dining room, family room and library/media room open to the inner courtyard and outdoor patios, lap pool and spa to enhance the joy and ease of indoor/outdoor living. Come see this special place on earth overlooking panoramic views of the golf course and Santa Rosa Mountains. The Reserve Club offers world class amenities including a Tom Weiskopf-Jay Morrish designed championship golf course, three Trophy Holes and a double-ended practice range. The Club Village includes Clubhouse; Lakehouse for casual dining; Fitness Center with exercise rooms, extensive cardio equipment, Jr. Olympic size pool, Tennis and Pickleball; and Golf Shop.
Property Details
Price:
$5,500,000
MLS #:
219138788DA
Status:
Active
Beds:
4
Baths:
5
Type:
Single Family
Subtype:
Single Family Residence
Listed Date:
Nov 14, 2025
Finished Sq Ft:
5,397
Lot Size:
25,264 sqft / 0.58 acres (approx)
Year Built:
2004
See this Listing
Schools
Interior
Appliances
Gas Range, Microwave, Gas Oven, Refrigerator, Disposal, Dishwasher, Range Hood
Cooling
Central Air
Fireplace Features
Gas, Outside, Primary Retreat, Living Room, Family Room
Flooring
Carpet, Stone
Heating
Central, Forced Air
Interior Features
Built-in Features, Recessed Lighting, High Ceilings
Exterior
Association Amenities
Controlled Access, Management
Garage Spaces
4.00
Lot Features
Back Yard, Yard, Landscaped, Front Yard, Close to Clubhouse, On Golf Course, Cul- De- Sac, Sprinklers Timer, Planned Unit Development
Parking Features
Circular Driveway, Driveway, Direct Garage Access
Pool Features
In Ground
Roof
Clay
Security Features
24 Hour Security, Gated Community
Spa Features
Private, In Ground
Stories Total
1
View
Desert, Pool, Panoramic, Mountain(s), Hills, Golf Course
Financial
Association Fee
1495.46
Map
Community
- Address49518 N Hidden Valley Trail Indian Wells CA
- CityIndian Wells
- CountyRiverside
- Zip Code92210
Subdivisions in Indian Wells
- Casa Dorado
- Casa Dorado 32501
- Casa Rosada
- Colony Cove
- Colony Cove 32503
- Cove At Indian Wells
- Desert Horizons C.C.
- Desert Horizons C.C. 32505
- Dorado Villas
- El Dorado Country Cl
- El Dorado Country Club
- Indian Wells 32508
- Indian Wells C.C.
- Indian Wells C.C. 32509
- Indian Wells Village
- La Rocca
- Los Lagos
- Monte Sereno Estates
- Montelena
- Mountain Cove
- Mountain Cove 32514
- Sandpiper Indian Wel
- Sundance
- The Province
- The Reserve 325
- Toscana CC
- Toscana CC 32522
- Vintage Country Club
Market Summary
Current real estate data for Single Family in Indian Wells as of Jan 13, 2026
98
Single Family Listed
89
Avg DOM
632
Avg $ / SqFt
$2,532,050
Avg List Price
Property Summary
- 49518 N Hidden Valley Trail Indian Wells CA is a Single Family for sale in Indian Wells, CA, 92210. It is listed for $5,500,000 and features 4 beds, 5 baths, and has approximately 5,397 square feet of living space, and was originally constructed in 2004. The current price per square foot is $1,019. The average price per square foot for Single Family listings in Indian Wells is $632. The average listing price for Single Family in Indian Wells is $2,532,050.
Similar Listings Nearby

49518 N Hidden Valley Trail
Indian Wells, CA
