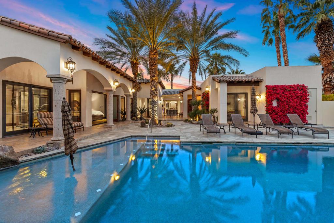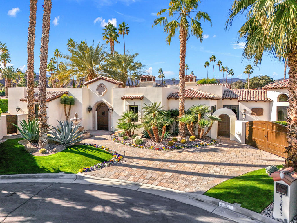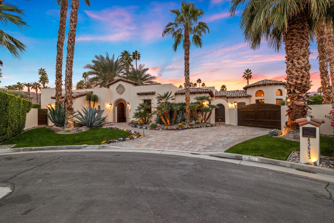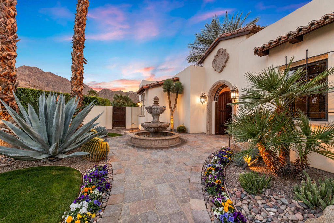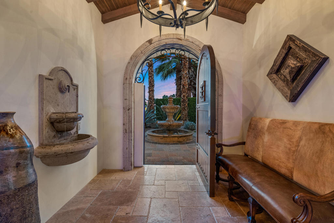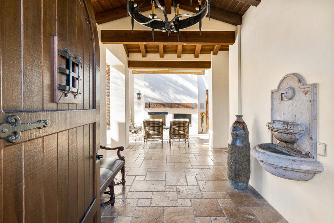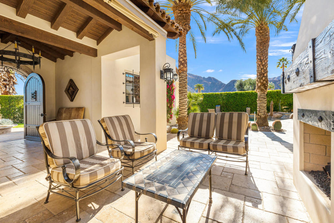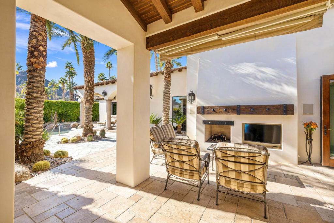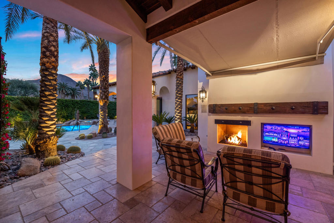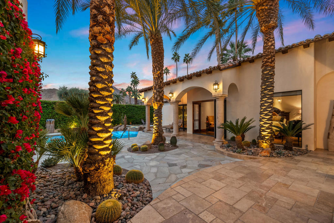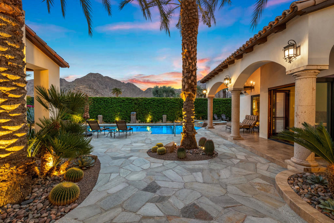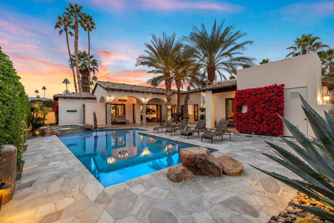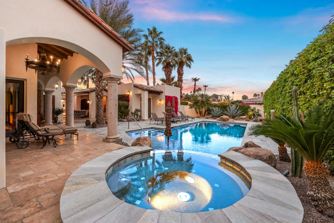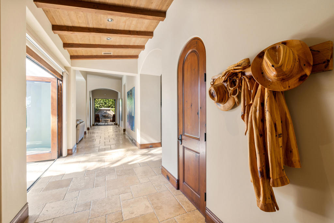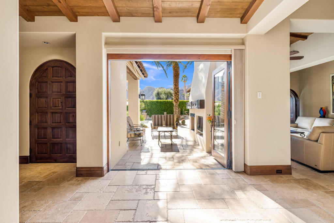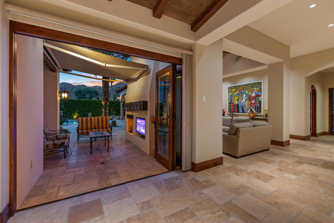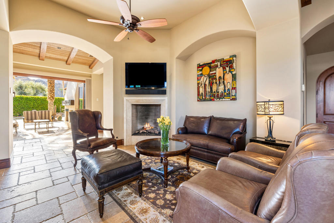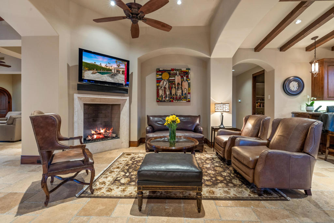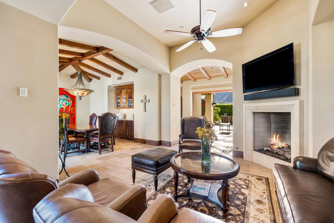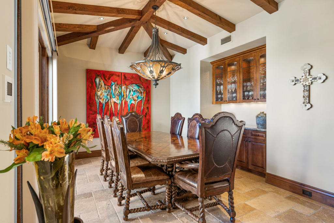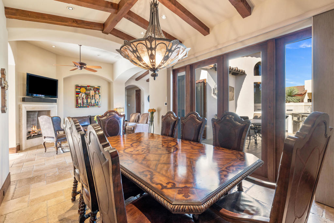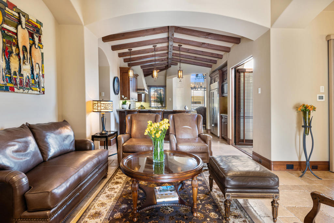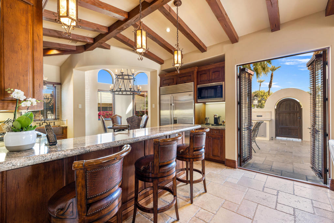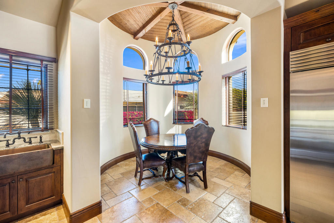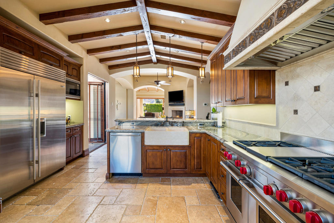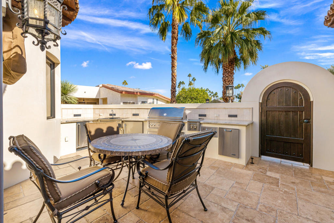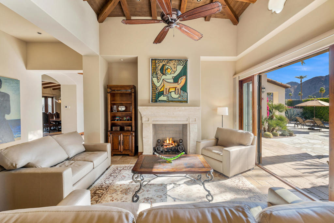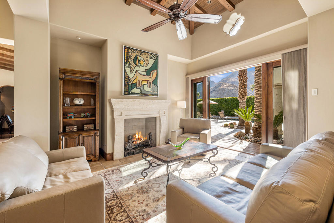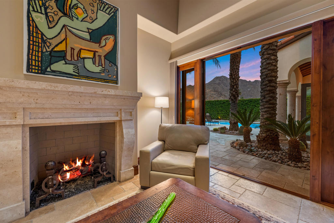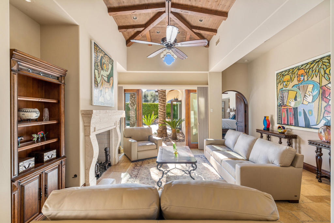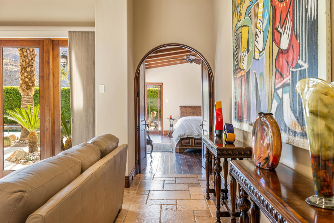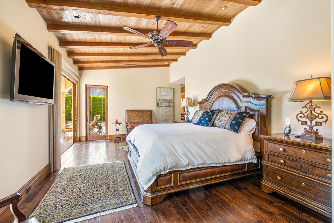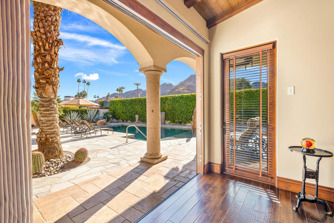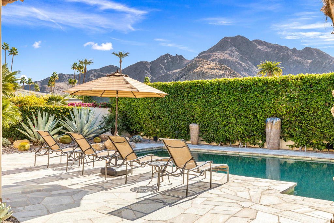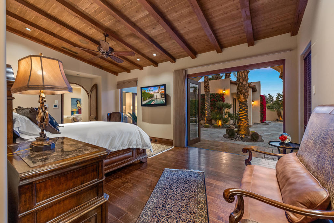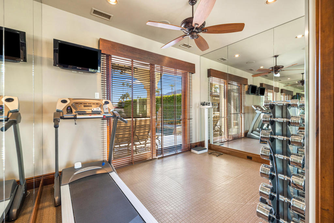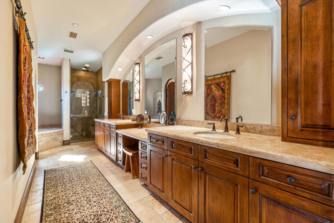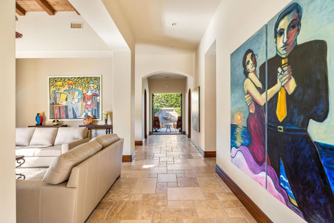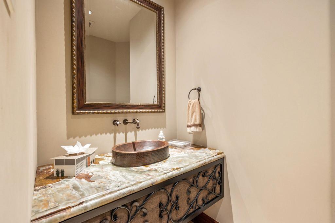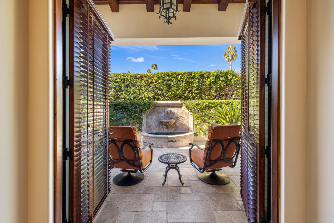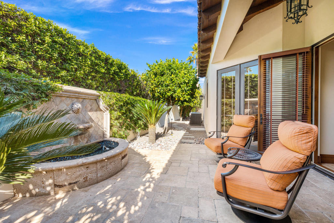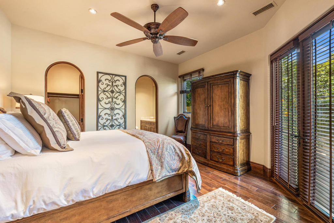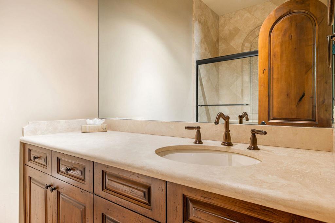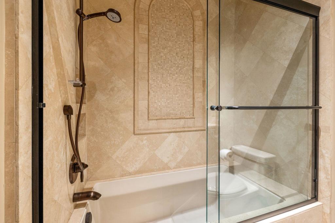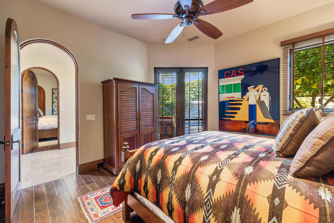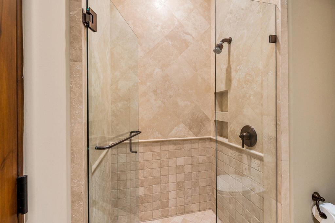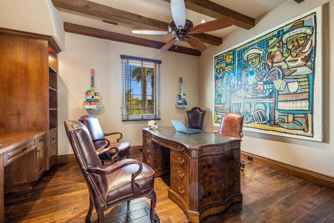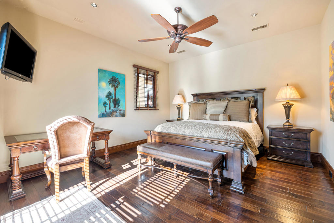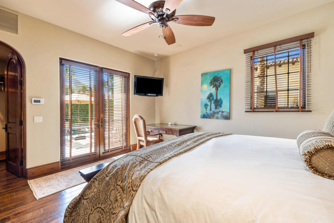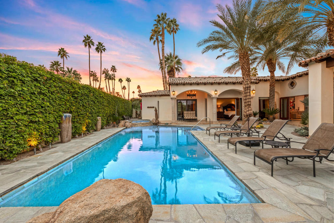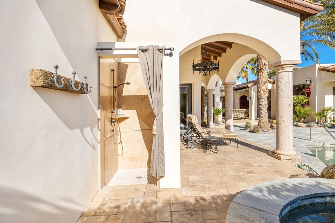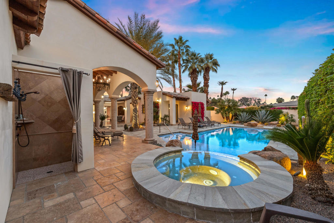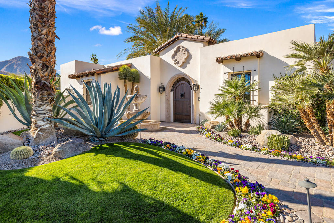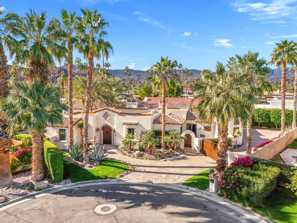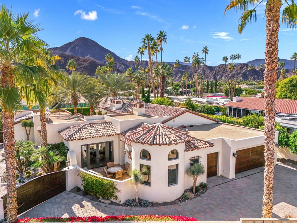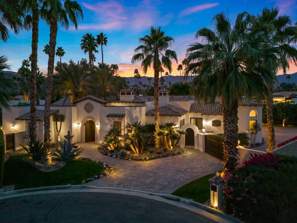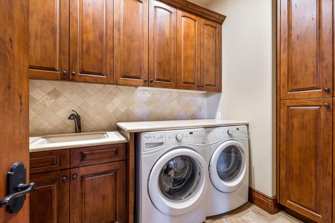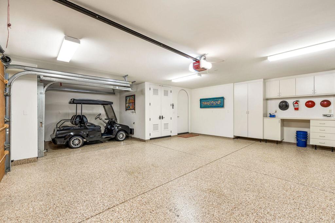Magnificent California Spanish home with stunning south mountain views and exquisite craftsmanship! Nestled on a private cul-de-sac, in a premier Indian Wells location, this 4-bedroom masterpiece showcases flawless quality of design, meticulous attention to detail, and high-end finishes that rival or surpass the finest residences in elite clubs. Step through the arched wood and wrought iron-framed courtyard door into a tranquil outdoor oasis, where striking stone decking, impeccably manicured landscaping, and an incredible mountain backdrop surround the Pebble Tec pool and spa. An outdoor living area with TV & fireplace is the perfect spot for cozy evenings by the fire. Inside, high-beamed ceilings – adorned with custom woodwork, honed travertine, and rich wood flooring, tailored to the finest standards, are showcased throughout. The home boasts both formal and casual living and dining elements, setting the tone for elegant and comfortable living. The thoughtfully designed kitchen and a fabulous fully-equipped outdoor kitchen make entertaining a breeze. The primary suite is a serene retreat with its own fitness room, a large custom-fitted closet, and captivating views of the pool and mountains. A highly desirable bedroom/bath casita provides ideal lodging for guests. The long gated driveway and double car plus golf cart garage enhance the functionality, privacy, and impressive curb appeal of the property. This home is perfection!
Property Details
Price:
$3,295,000
MLS #:
219123399DA
Status:
Pending
Beds:
4
Baths:
5
Type:
Single Family
Subtype:
Single Family Residence
Listed Date:
Jan 23, 2025
Finished Sq Ft:
3,775
Lot Size:
13,504 sqft / 0.31 acres (approx)
Year Built:
2009
See this Listing
Schools
Interior
Appliances
Gas Range, Microwave, Electric Oven, Ice Maker, Vented Exhaust Fan, Refrigerator, Disposal, Freezer, Dishwasher, Range Hood
Cooling
Zoned
Fireplace Features
Gas, Family Room, Patio, Living Room
Flooring
Stone, Wood
Heating
Zoned, Natural Gas
Interior Features
Beamed Ceilings, Dry Bar, Open Floorplan, High Ceilings, Built-in Features
Window Features
Blinds
Exterior
Electric
220 Volts in Kitchen
Fencing
Stucco Wall
Foundation Details
Slab
Garage Spaces
2.00
Lot Features
Landscaped, Cul- De- Sac, Sprinklers Drip System, Sprinkler System
Parking Features
Golf Cart Garage, Circular Driveway
Pool Features
In Ground, Pebble, Salt Water, Private
Roof
Tile
Security Features
Automatic Gate
Spa Features
Heated, Private, In Ground
Stories Total
1
View
Mountain(s), Pool
Financial
Map
Community
- Address45645 Cochise Way Indian Wells CA
- CityIndian Wells
- CountyRiverside
- Zip Code92210
Subdivisions in Indian Wells
- Casa Dorado
- Casa Dorado 32501
- Casa Rosada
- Colony Cove
- Colony Cove 32503
- Cove At Indian Wells
- Desert Horizons C.C.
- Desert Horizons C.C. 32505
- Dorado Villas
- El Dorado Country Cl
- El Dorado Country Club
- Indian Wells 32508
- Indian Wells C.C.
- Indian Wells C.C. 32509
- Indian Wells Village
- La Rocca
- Los Lagos
- Monte Sereno Estates
- Montelena
- Mountain Cove
- Mountain Cove 32514
- Sandpiper Indian Wel
- Sundance
- The Province
- The Reserve 325
- Toscana CC
- Toscana CC 32522
- Vintage Country Club
LIGHTBOX-IMAGES
NOTIFY-MSG
Market Summary
Current real estate data for Single Family in Indian Wells as of Apr 28, 2025
126
Single Family Listed
88
Avg DOM
653
Avg $ / SqFt
$2,636,401
Avg List Price
Property Summary
- 45645 Cochise Way Indian Wells CA is a Single Family for sale in Indian Wells, CA, 92210. It is listed for $3,295,000 and features 4 beds, 5 baths, and has approximately 3,775 square feet of living space, and was originally constructed in 2009. The current price per square foot is $873. The average price per square foot for Single Family listings in Indian Wells is $653. The average listing price for Single Family in Indian Wells is $2,636,401.
LIGHTBOX-IMAGES
NOTIFY-MSG
Similar Listings Nearby

45645 Cochise Way
Indian Wells, CA
LIGHTBOX-IMAGES
NOTIFY-MSG
