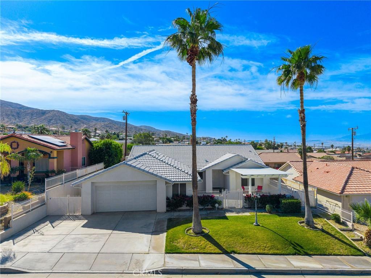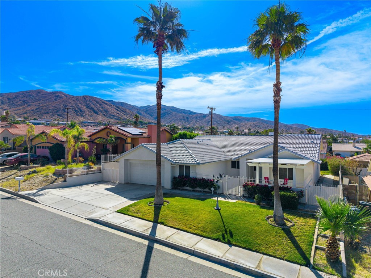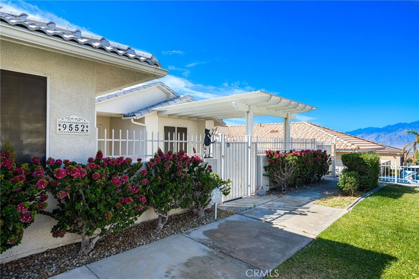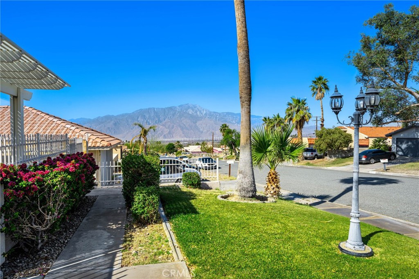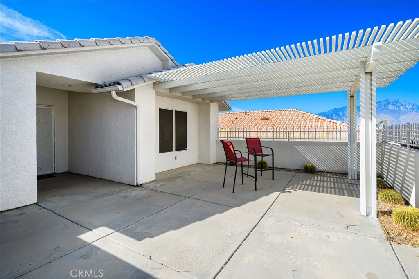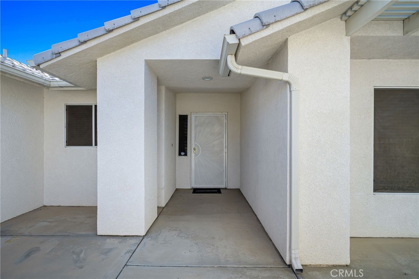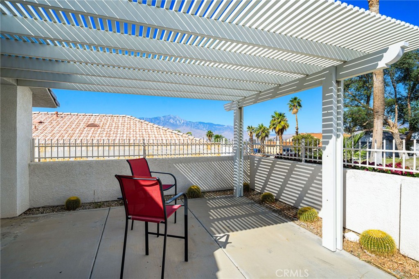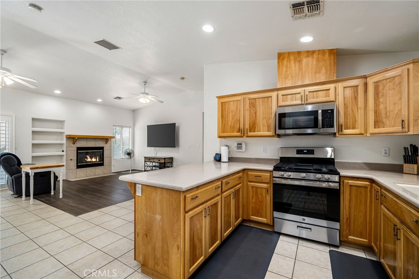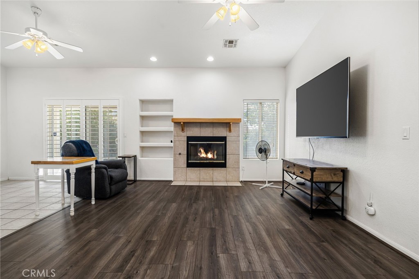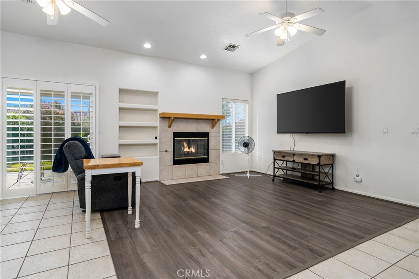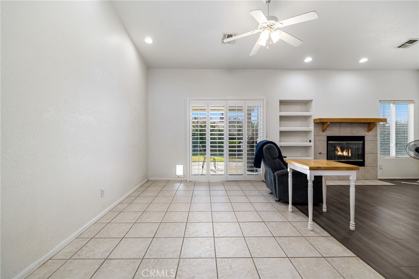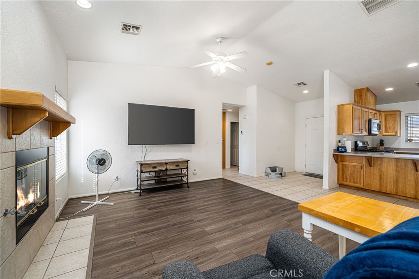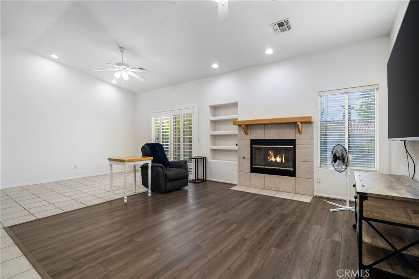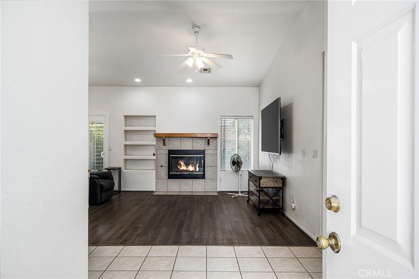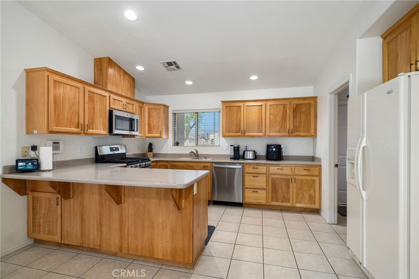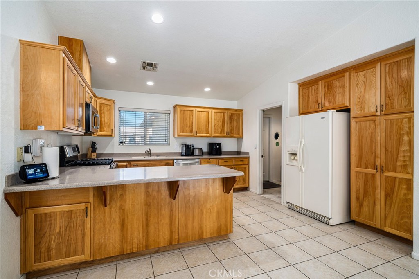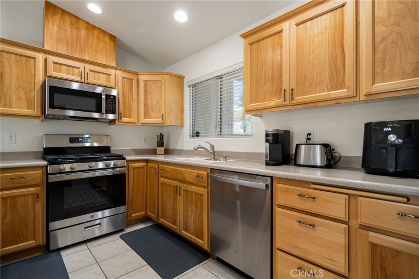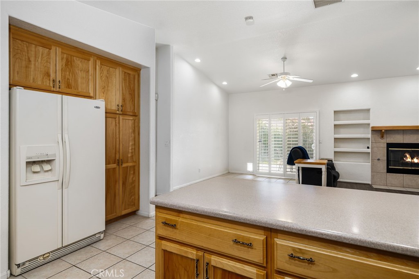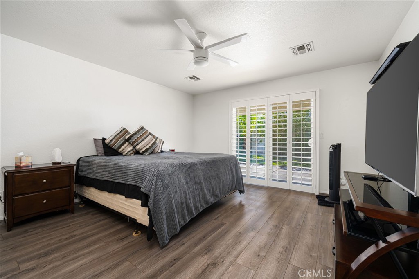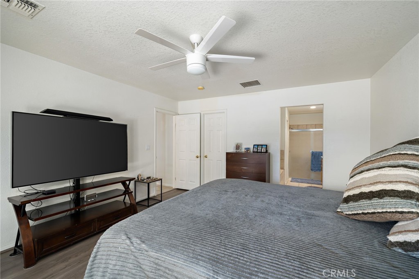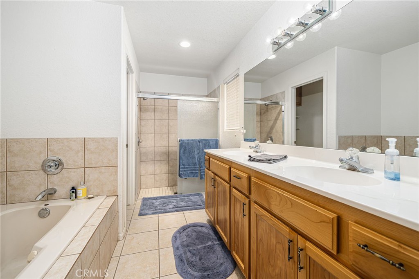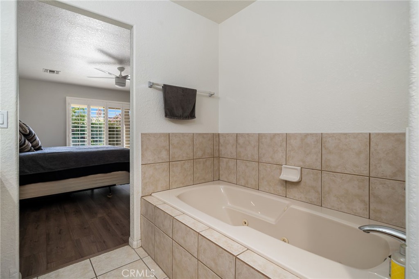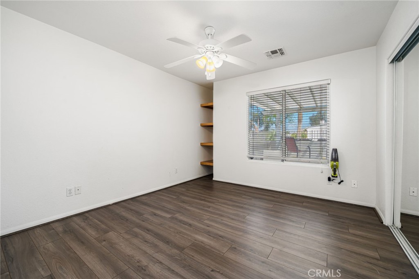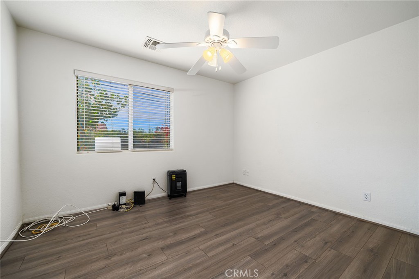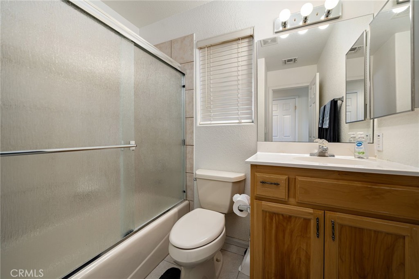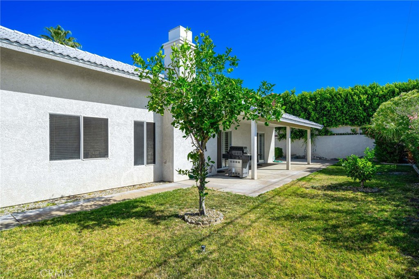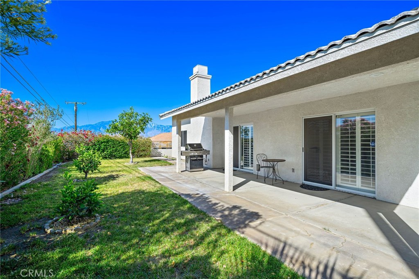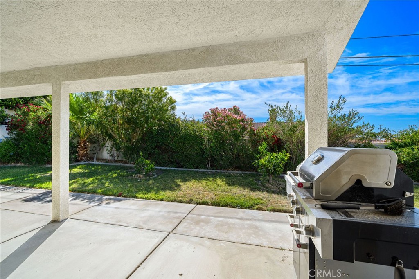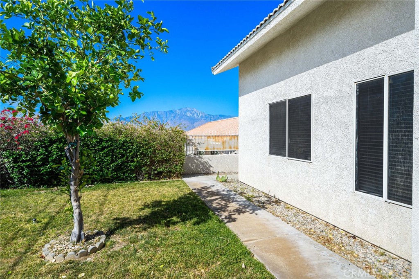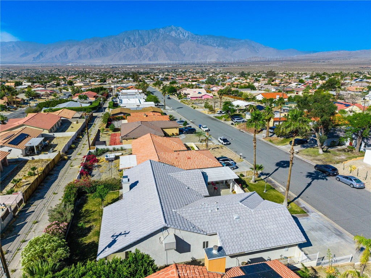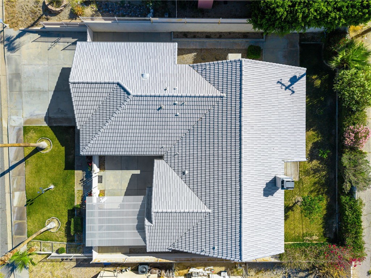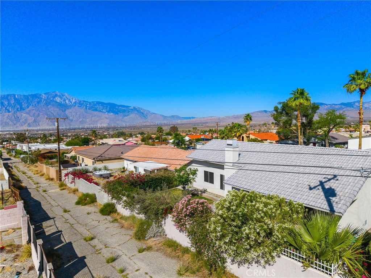Beautifully Maintained 3 Bed, 2 Bath Custom Home Above Mission Lakes Blvd – New Appliances &' Scenic Views- No HOA
This well-crafted 3-bedroom, 2-bathroom custom home is situated above Mission Lakes Blvd, offering elevated views and a peaceful, sought-after neighborhood setting. The spacious, open floor plan includes a cozy living room with fireplace and a formal dining area—perfect for both everyday living and entertaining.
The updated kitchen features brand new appliances, Corian countertops, birch cabinetry, and a convenient breakfast bar. A generously sized laundry room offers ample storage and practicality.
The primary suite is a true retreat, complete with dual sinks, a relaxing tub, and a tiled walk-in shower. Throughout the home, you''ll find a combination of tile &' vinyl flooring. Comfort is ensured year-round with central air and heat, as well as a separate evaporative cooling system on its own ducting.
Outside, the fully landscaped front and rear yards are equipped with an automatic sprinkler system. Enjoy outdoor living on the inviting front patio with alumawood awning, or unwind under the covered rear patio while taking in stunning views of Mt. San Jacinto and the surrounding hills.
The home features a tile roof and a fully stuccoed exterior—including the eaves—for a polished, low-maintenance finish. The oversized two-car garage offers space for vehicles, a golf cart or motorcycles, a workbench, and additional storage. Block wall fencing adds privacy and completes this exceptional property.
This well-crafted 3-bedroom, 2-bathroom custom home is situated above Mission Lakes Blvd, offering elevated views and a peaceful, sought-after neighborhood setting. The spacious, open floor plan includes a cozy living room with fireplace and a formal dining area—perfect for both everyday living and entertaining.
The updated kitchen features brand new appliances, Corian countertops, birch cabinetry, and a convenient breakfast bar. A generously sized laundry room offers ample storage and practicality.
The primary suite is a true retreat, complete with dual sinks, a relaxing tub, and a tiled walk-in shower. Throughout the home, you''ll find a combination of tile &' vinyl flooring. Comfort is ensured year-round with central air and heat, as well as a separate evaporative cooling system on its own ducting.
Outside, the fully landscaped front and rear yards are equipped with an automatic sprinkler system. Enjoy outdoor living on the inviting front patio with alumawood awning, or unwind under the covered rear patio while taking in stunning views of Mt. San Jacinto and the surrounding hills.
The home features a tile roof and a fully stuccoed exterior—including the eaves—for a polished, low-maintenance finish. The oversized two-car garage offers space for vehicles, a golf cart or motorcycles, a workbench, and additional storage. Block wall fencing adds privacy and completes this exceptional property.
Property Details
Price:
$389,000
MLS #:
JT25118781
Status:
Active Under Contract
Beds:
3
Baths:
2
Type:
Single Family
Subtype:
Single Family Residence
Subdivision:
Vista Del Valle 34022
Listed Date:
May 28, 2025
Finished Sq Ft:
1,486
Lot Size:
6,970 sqft / 0.16 acres (approx)
Year Built:
2002
See this Listing
Schools
Interior
Appliances
Dishwasher, Gas Range, Microwave
Cooling
Central Air, Evaporative Cooling
Fireplace Features
Living Room, Gas
Flooring
Tile, Vinyl
Heating
Central, Fireplace(s)
Interior Features
Ceiling Fan(s), Corian Counters, High Ceilings
Exterior
Community Features
Biking
Electric
220 Volts in Laundry
Exterior Features
Awning(s)
Foundation Details
Slab
Garage Spaces
2.00
Lot Features
Landscaped, Lawn, Sprinkler System
Parking Features
Garage
Pool Features
None
Roof
Tile
Sewer
Public Sewer, Sewer Assessments
Spa Features
None
Stories Total
1
View
Mountain(s)
Water Source
Public
Financial
Association Fee
0.00
Utilities
Cable Available, Electricity Connected, Natural Gas Connected, Phone Available, Sewer Connected, Water Connected
Map
Community
- Address9552 Palm Drive Desert Hot Springs CA
- SubdivisionVista Del Valle (34022)
- CityDesert Hot Springs
- CountyRiverside
- Zip Code92240
Subdivisions in Desert Hot Springs
- Agua Dulce
- Agua Dulce 34001
- Andreas Hills
- Cornerstone
- Desert Crest CC
- Desert View Estates
- Desert View Estates 34004
- Desert View Estates II
- Desert Willow
- Dillion Estates 60045
- Eagle Point
- Foxdale Estates
- Hacienda Heights
- Hacienda Heights 34010
- Hidden Springs
- Hidden Springs 34011
- HidSp34011
- Indio Hills
- Lt Mor Undev. 4 34013
- Mission Lakes
- Mission Lakes 34101
- Mountain View
- Mountain View Country Estates
- Mountain View Country Estates 34014
- Not Applicable-340 NA340
- Not in a Development Not in a Development
- Olympus
- Olympus 34017
- Paradise Springs
- Paradise Springs 34018
- Rancho Del Oro
- Rancho Del Oro 34024
- Skyborne
- Skyborne 34020
- Skys Haven
- Sunset Springs
- Vista Del Valle
- Vista Del Valle 34022
- Vista Montana
- Vista Montana 34026
- Vista Palms
- Westmount Estates
LIGHTBOX-IMAGES
NOTIFY-MSG
Market Summary
Current real estate data for Single Family in Desert Hot Springs as of Aug 01, 2025
278
Single Family Listed
114
Avg DOM
275
Avg $ / SqFt
$482,467
Avg List Price
Property Summary
- Located in the Vista Del Valle (34022) subdivision, 9552 Palm Drive Desert Hot Springs CA is a Single Family for sale in Desert Hot Springs, CA, 92240. It is listed for $389,000 and features 3 beds, 2 baths, and has approximately 1,486 square feet of living space, and was originally constructed in 2002. The current price per square foot is $262. The average price per square foot for Single Family listings in Desert Hot Springs is $275. The average listing price for Single Family in Desert Hot Springs is $482,467.
LIGHTBOX-IMAGES
NOTIFY-MSG
Similar Listings Nearby

9552 Palm Drive
Desert Hot Springs, CA
LIGHTBOX-IMAGES
NOTIFY-MSG
