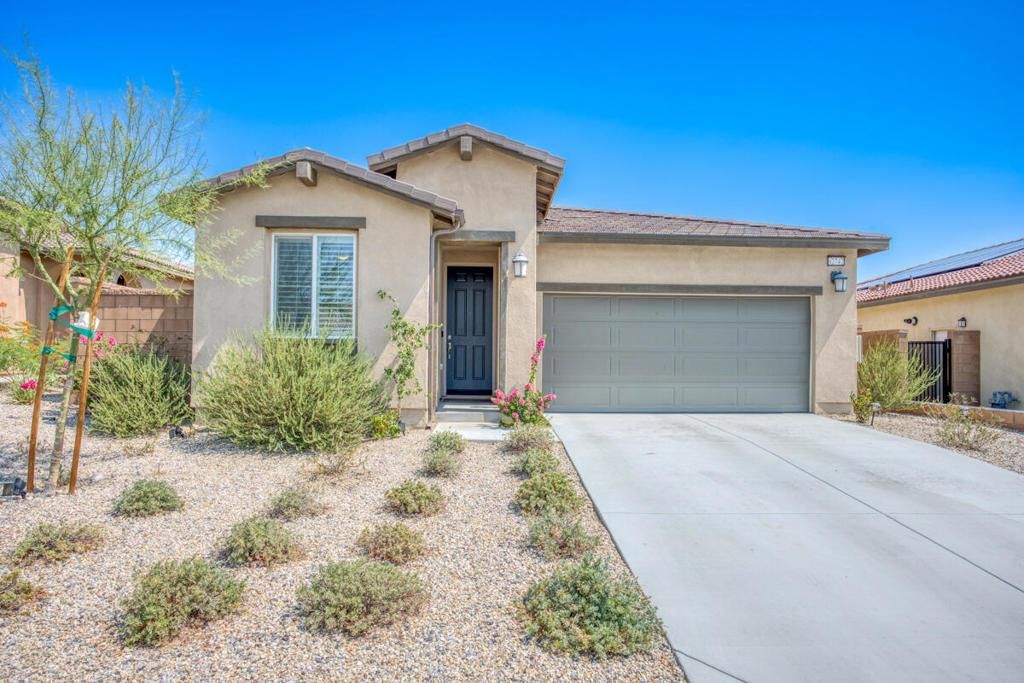Like-new 3 bed, 2 bath home built in 2021 is ready to be made yours! Located in the highly desirable Skyborne community and offering great curb appeal, Solar Panels, and drought tolerant landscaping with drip sprinkler system. The interior is open and spacious with high ceilings, recessed lights, a custom paint scheme, and plantation shutters throughout. The large great room features a living area, dining area, and a slider to the backyard. The kitchen has beautiful granite counters, full wall tile backsplash, stainless steel appliances with included refrigerator, gas range, microwave, and dishwasher, and a center island with breakfast bar seating and pendant lights. The primary suite sits on one site of the home and offers a private ensuite with walk-in shower as well as a large walk-in closet. There are also 2 secondary bedrooms off of the entry hall as well as a full-size hall bathroom, and a laundry room with included washer and dryer complete the floor plan. Enjoy the private backyard with covered patio, turf grass, rockscaping, and drought tolerant plants this is the perfect space for relaxing or entertaining guests! Residents also get to enjoy Resort-like amenities including 2 sparking pools and spas, with cabanas & outdoor BBQs, as well as parks & playgrounds to enjoy! Schedule your private tour today!
Property Details
Price:
$409,000
MLS #:
219132800DA
Status:
Active Under Contract
Beds:
3
Baths:
2
Type:
Single Family
Subtype:
Single Family Residence
Subdivision:
Skyborne
Listed Date:
Jul 16, 2025
Finished Sq Ft:
1,542
Lot Size:
6,098 sqft / 0.14 acres (approx)
Year Built:
2021
See this Listing
Schools
High School:
Desert Hot Springs
Interior
Appliances
Gas Range, Microwave, Convection Oven, Self Cleaning Oven, Gas Oven, Water Purifier, Refrigerator, Disposal, Dishwasher, Gas Water Heater, Tankless Water Heater
Cooling
Gas, Central Air
Flooring
Carpet, Tile
Heating
Central, Forced Air
Interior Features
Built-in Features, Storage, Recessed Lighting, Open Floorplan, High Ceilings
Window Features
Double Pane Windows, Shutters
Exterior
Association Amenities
Barbecue, Pet Rules, Playground, Picnic Area, Management, Meeting Room, Maintenance Grounds, Clubhouse, Controlled Access, Security, Clubhouse Paid
Fencing
Block, Privacy
Garage Spaces
2.00
Lot Features
Back Yard, Yard, Level, Landscaped, Front Yard, Park Nearby, Sprinklers Drip System, Sprinklers Timer, Planned Unit Development
Parking Features
Unassigned, Driveway, Garage Door Opener
Pool Features
Gunite, In Ground, Electric Heat, Community
Roof
Shingle
Security Features
24 Hour Security, Gated Community, Fire and Smoke Detection System, Fire Sprinkler System
Spa Features
Community, Heated, Gunite, In Ground
Stories Total
1
View
City Lights, Pool, Peek- A- Boo, Mountain(s)
Financial
Association Fee
150.00
Map
Community
- Address62742 N Crescent Street Desert Hot Springs CA
- SubdivisionSkyborne
- CityDesert Hot Springs
- CountyRiverside
- Zip Code92240
Subdivisions in Desert Hot Springs
- Agua Dulce
- Agua Dulce 34001
- Andreas Hills
- Cornerstone
- Desert Crest CC
- Desert View Estates
- Desert View Estates 34004
- Desert View Estates II
- Desert Willow
- Dillion Estates 60045
- Eagle Point
- Foxdale Estates
- Hacienda Heights
- Hacienda Heights 34010
- Hidden Springs
- Hidden Springs 34011
- HidSp34011
- Indio Hills
- Lt Mor Undev. 4 34013
- Mission Lakes
- Mission Lakes 34101
- Mountain View
- Mountain View Country Estates
- Mountain View Country Estates 34014
- Not Applicable-340 NA340
- Not in a Development Not in a Development
- Olympus
- Olympus 34017
- Paradise Springs
- Paradise Springs 34018
- Rancho Del Oro
- Rancho Del Oro 34024
- Skyborne
- Skyborne 34020
- Skys Haven
- Sunset Springs
- Vista Del Valle
- Vista Del Valle 34022
- Vista Montana
- Vista Montana 34026
- Vista Palms
- Westmount Estates
LIGHTBOX-IMAGES
NOTIFY-MSG
Market Summary
Current real estate data for Single Family in Desert Hot Springs as of Aug 19, 2025
280
Single Family Listed
110
Avg DOM
272
Avg $ / SqFt
$475,962
Avg List Price
Property Summary
- Located in the Skyborne subdivision, 62742 N Crescent Street Desert Hot Springs CA is a Single Family for sale in Desert Hot Springs, CA, 92240. It is listed for $409,000 and features 3 beds, 2 baths, and has approximately 1,542 square feet of living space, and was originally constructed in 2021. The current price per square foot is $265. The average price per square foot for Single Family listings in Desert Hot Springs is $272. The average listing price for Single Family in Desert Hot Springs is $475,962.
LIGHTBOX-IMAGES
NOTIFY-MSG
Similar Listings Nearby

62742 N Crescent Street
Desert Hot Springs, CA
LIGHTBOX-IMAGES
NOTIFY-MSG






























