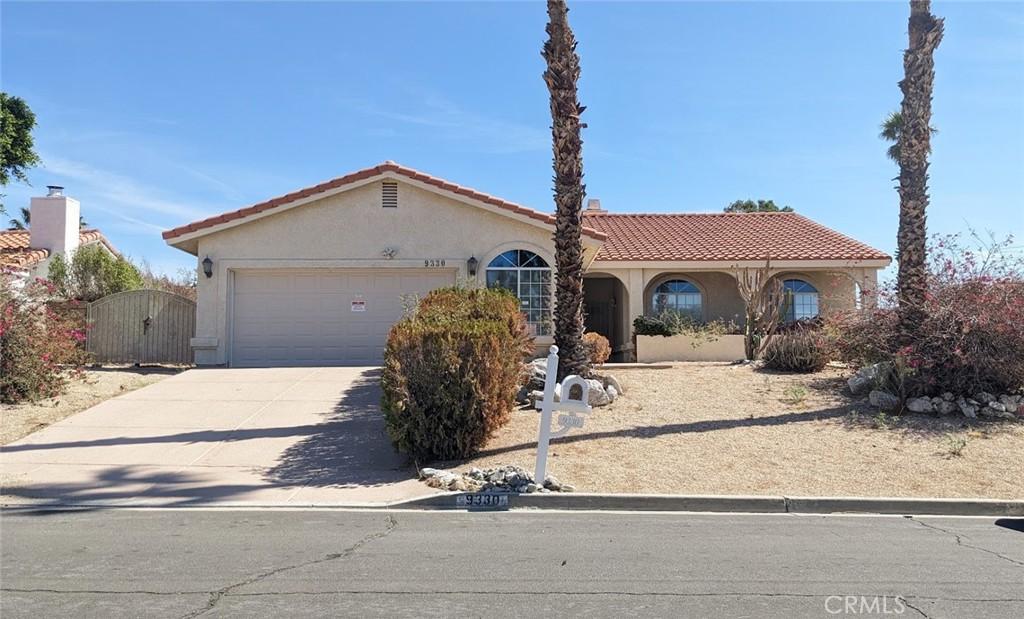***In ESCROW.. Pending…Rare Price Opportunity at Only $299,000 for 3 bedrooms and 2 full bathrooms…It also has a big Living Room with a Fireplace and Dining Room overlooking the long Covered Rear Patio…The Garage is an Oversized 2-car garage… Offered at an exceptional price, this property presents incredible value for buyers looking to invest in the beautiful area of Mission Lakes Country Club." This house is only one block away from the Grand Golf Course and walking distance to the Club House and On-site Restaurant…With the recently reduced price and the seller’s fiduciary role, they are unable to facilitate repairs, offer credits, or provide termite or septic inspections/certifications. We appreciate your understanding… The property will be transferred in its current condition.
Property Details
Price:
$299,000
MLS #:
IG25047840
Status:
Pending
Beds:
3
Baths:
2
Type:
Single Family
Subtype:
Single Family Residence
Subdivision:
Mission Lakes 34101
Listed Date:
Mar 7, 2025
Finished Sq Ft:
1,748
Lot Size:
8,276 sqft / 0.19 acres (approx)
Year Built:
1990
See this Listing
Schools
Interior
Appliances
Dishwasher, Free- Standing Range, Gas Range, Microwave, Refrigerator, Water Heater, Water Purifier
Cooling
Central Air, Evaporative Cooling
Fireplace Features
Living Room, Gas
Flooring
Carpet, Tile
Heating
Central
Interior Features
Built-in Features, Ceiling Fan(s), High Ceilings, Open Floorplan
Window Features
Double Pane Windows
Exterior
Association Amenities
Pool, Golf Course, Tennis Court(s), Clubhouse, Recreation Room, Other
Community Features
Curbs
Electric
220 Volts in Laundry
Foundation Details
See Remarks
Garage Spaces
2.00
Lot Features
Back Yard, Front Yard, Lot 6500-9999, Up Slope from Street
Parking Features
Driveway, Garage, Oversized
Pool Features
Association, In Ground
Roof
Tile
Security Features
Carbon Monoxide Detector(s), Fire and Smoke Detection System
Sewer
Septic Type Unknown
Spa Features
Association
Stories Total
1
View
Neighborhood
Water Source
Public
Financial
Association Fee
465.00
Utilities
Electricity Connected, Natural Gas Connected, Water Connected
Map
Community
- Address9330 Oakmount Boulevard Desert Hot Springs CA
- SubdivisionMission Lakes (34101)
- CityDesert Hot Springs
- CountyRiverside
- Zip Code92240
Subdivisions in Desert Hot Springs
- Agua Dulce
- Agua Dulce 34001
- Andreas Hills
- Cornerstone
- Desert Crest CC
- Desert View Estates
- Desert View Estates 34004
- Desert View Estates II
- Desert Willow
- Dillion Estates 60045
- Eagle Point
- Foxdale Estates
- Hacienda Heights
- Hacienda Heights 34010
- Hidden Springs
- Hidden Springs 34011
- HidSp34011
- Indio Hills
- Lt Mor Undev. 4 34013
- Mission Lakes
- Mission Lakes 34101
- Mountain View
- Mountain View Country Estates
- Mountain View Country Estates 34014
- Not Applicable-340 NA340
- Not in a Development Not in a Development
- Olympus
- Olympus 34017
- Paradise Springs
- Paradise Springs 34018
- Rancho Del Oro
- Rancho Del Oro 34024
- Skyborne
- Skyborne 34020
- Skys Haven
- Sunset Springs
- Vista Del Valle
- Vista Del Valle 34022
- Vista Montana
- Vista Montana 34026
- Vista Palms
- Westmount Estates
Market Summary
Current real estate data for Single Family in Desert Hot Springs as of Oct 10, 2025
252
Single Family Listed
113
Avg DOM
273
Avg $ / SqFt
$475,870
Avg List Price
Property Summary
- Located in the Mission Lakes (34101) subdivision, 9330 Oakmount Boulevard Desert Hot Springs CA is a Single Family for sale in Desert Hot Springs, CA, 92240. It is listed for $299,000 and features 3 beds, 2 baths, and has approximately 1,748 square feet of living space, and was originally constructed in 1990. The current price per square foot is $171. The average price per square foot for Single Family listings in Desert Hot Springs is $273. The average listing price for Single Family in Desert Hot Springs is $475,870.
Similar Listings Nearby

9330 Oakmount Boulevard
Desert Hot Springs, CA


















