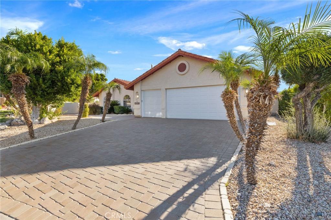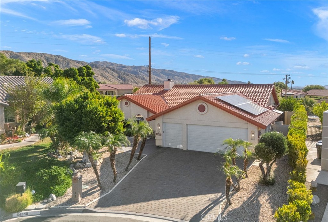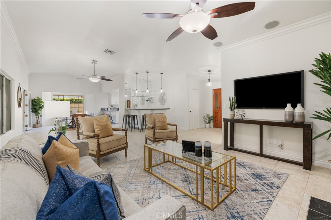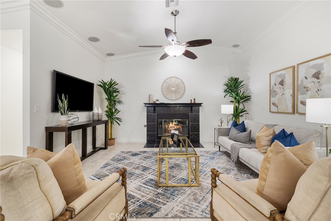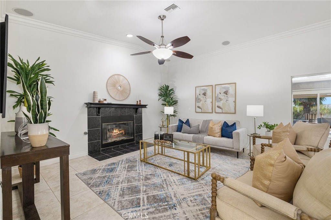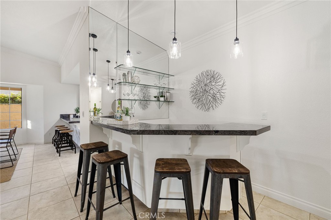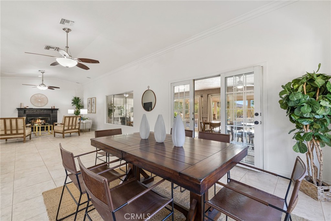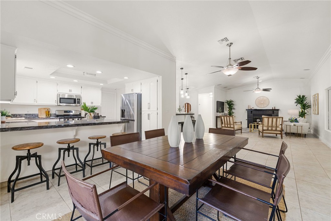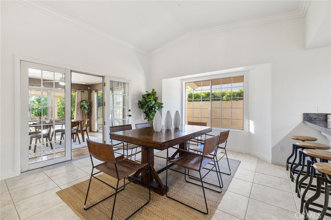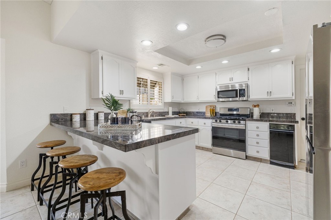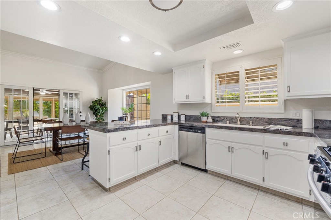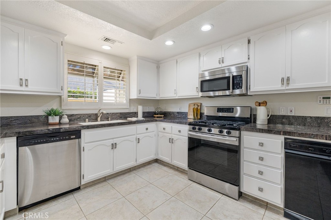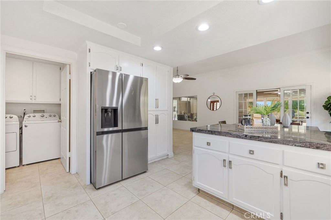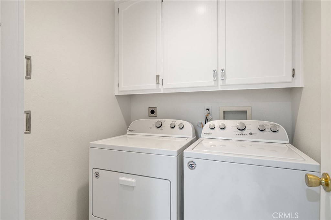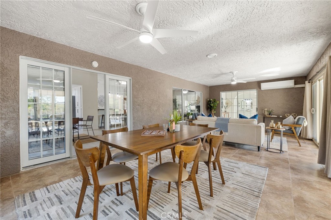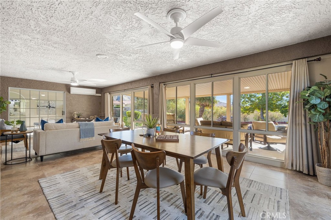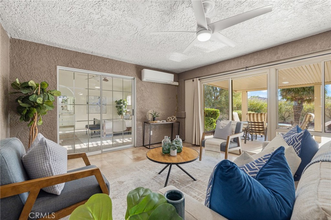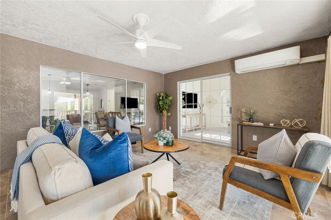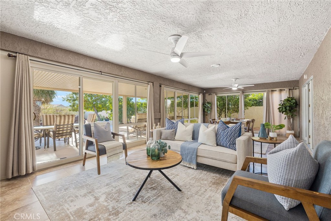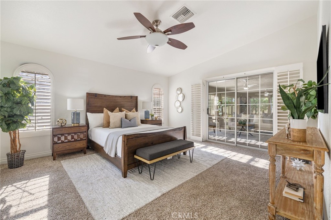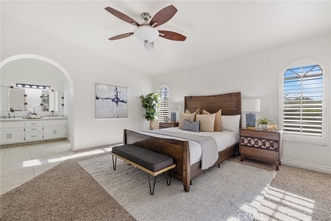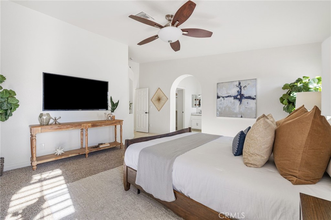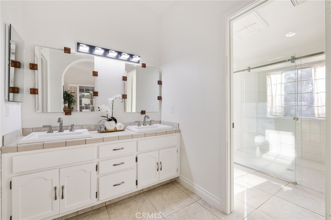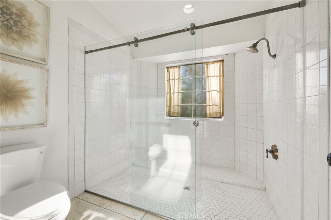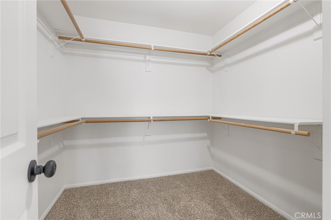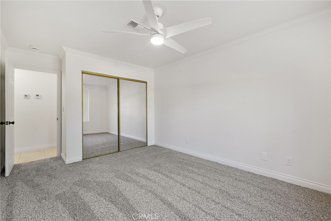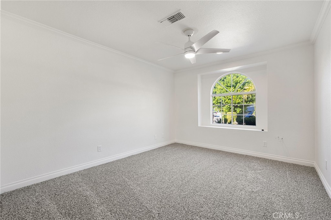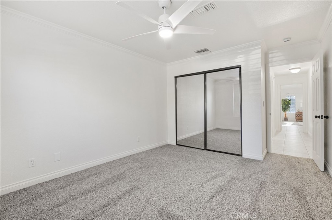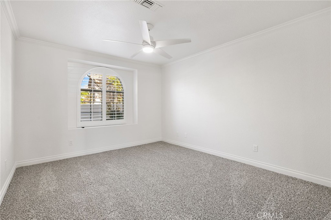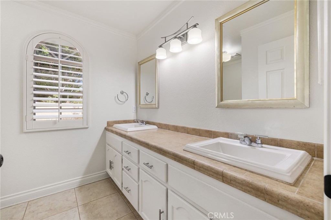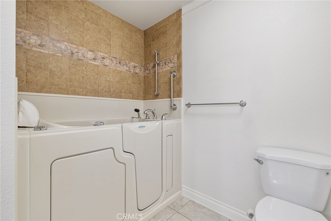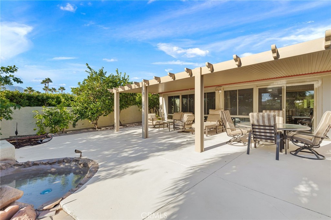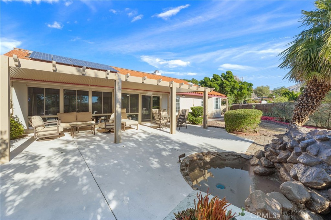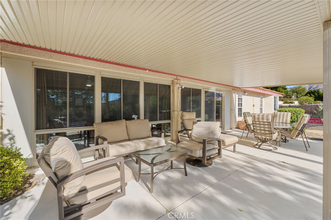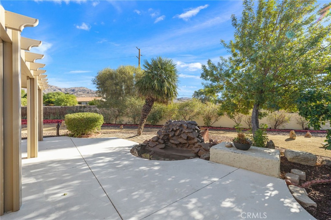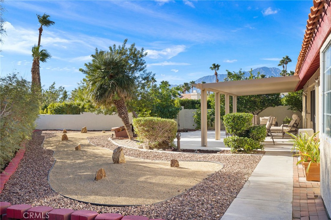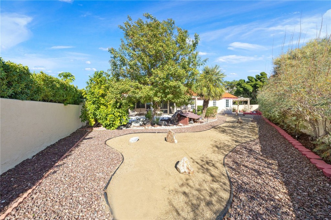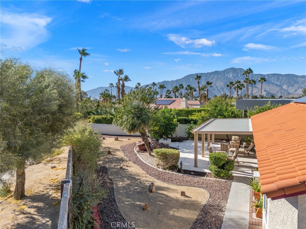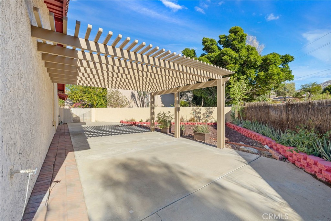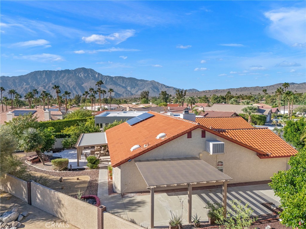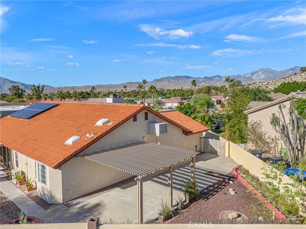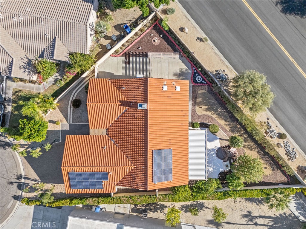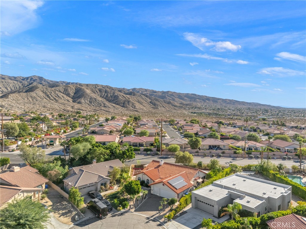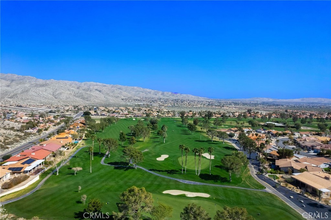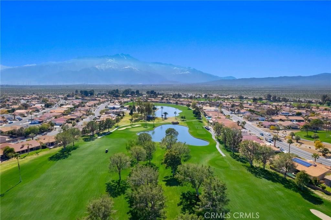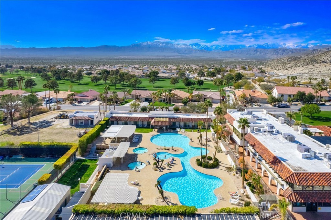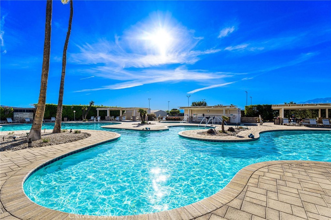Welcome to 64991 Barnes Ct, an immaculate single-family home nestled in the beautiful golf course community of Mission Lakes Country Club. This expansive 2404 square foot residence is situated at the end of a quiet cul-de-sac on a large 9583 square foot, pie-shaped lot. The open floor plan includes a great room with wet bar, perfect for entertaining. The large permitted room addition is perfect as a family room, game room, or as a relaxing retreat. Step outside to your private back yard that includes a large covered patio with views of a rock waterfall feature, impeccably maintained landscaping, and mature fruit trees.
The kitchen features granite counter tops with breakfast bar, freshly refinished cabinets, a greenhouse window, and includes a stainless steel refrigerator. The kitchen has direct access from the garage to make unloading groceries very convenient. The indoor laundry room comes complete with washer and dryer included.
This home has been tastefully updated with fresh paint throughout, and new carpet in all three bedrooms. The primary suite bathroom boasts a double sink setup and large over-sized walk-in shower. Secondary bathroom has a double sink vanity and includes a Safe-Step walk-in tub. Each bedroom provides ample space, and the primary bedroom walk-in closet ensures plenty of storage.
This home has solar panels to make make cooling off in the summer months very affordable. The three car garage has built in storage cabinets and plenty of space for your golf cart so you can hop in and drive to the 1st tee, country club, on site restaurant and bar, pickleball and tennis courts, and the large resort sized pool with food and drink service. Unlimited golf for two is included with the low HOA fees. Experience the perfect blend of country club living and peaceful desert serenity in this Coachella Valley gem.
The kitchen features granite counter tops with breakfast bar, freshly refinished cabinets, a greenhouse window, and includes a stainless steel refrigerator. The kitchen has direct access from the garage to make unloading groceries very convenient. The indoor laundry room comes complete with washer and dryer included.
This home has been tastefully updated with fresh paint throughout, and new carpet in all three bedrooms. The primary suite bathroom boasts a double sink setup and large over-sized walk-in shower. Secondary bathroom has a double sink vanity and includes a Safe-Step walk-in tub. Each bedroom provides ample space, and the primary bedroom walk-in closet ensures plenty of storage.
This home has solar panels to make make cooling off in the summer months very affordable. The three car garage has built in storage cabinets and plenty of space for your golf cart so you can hop in and drive to the 1st tee, country club, on site restaurant and bar, pickleball and tennis courts, and the large resort sized pool with food and drink service. Unlimited golf for two is included with the low HOA fees. Experience the perfect blend of country club living and peaceful desert serenity in this Coachella Valley gem.
Property Details
Price:
$519,000
MLS #:
PW25263110
Status:
Active
Beds:
3
Baths:
2
Type:
Single Family
Subtype:
Single Family Residence
Subdivision:
Mission Lakes 34101
Listed Date:
Nov 12, 2025
Finished Sq Ft:
2,404
Lot Size:
9,583 sqft / 0.22 acres (approx)
Year Built:
1990
See this Listing
Schools
High School:
Desert Hot Springs
Interior
Accessibility Features
Entry Slope Less Than 1 Foot, Grab Bars In Bathroom(s), Low Pile Carpeting, No Interior Steps, See Remarks
Appliances
6 Burner Stove, Dishwasher, Free- Standing Range, Freezer, Disposal, Gas Oven, Gas Range, Gas Water Heater, Ice Maker, Microwave, Refrigerator, Trash Compactor, Water Line to Refrigerator
Cooling
Central Air, Electric, See Remarks
Fireplace Features
Gas, Great Room
Flooring
Carpet, Tile
Heating
Central, Fireplace(s), Forced Air, Natural Gas
Interior Features
Cathedral Ceiling(s), Ceiling Fan(s), Ceramic Counters, Copper Plumbing Full, Crown Molding, Granite Counters, High Ceilings, Open Floorplan, Pantry, Recessed Lighting, Storage, Wet Bar, Wired for Sound
Window Features
Bay Window(s), Double Pane Windows, French/Mullioned, Garden Window(s), Plantation Shutters, Screens, Skylight(s)
Exterior
Association Amenities
Pickleball, Pool, Spa/Hot Tub, Golf Course, Tennis Court(s), Gym/Ex Room, Clubhouse, Banquet Facilities, Meeting Room, Call for Rules, Management, Security
Community Features
Curbs, Golf, Gutters, Street Lights
Electric
Standard
Exterior Features
Lighting
Fencing
Block, Privacy, Stucco Wall
Foundation Details
Slab
Garage Spaces
3.00
Green Energy Efficient
HVAC, Lighting
Green Energy Generation
Solar
Lot Features
Back Yard, Cul- De- Sac, Front Yard, Landscaped, Lot 6500-9999, Sprinkler System, Sprinklers Drip System, Sprinklers In Front, Sprinklers In Rear, Sprinklers On Side, Sprinklers Timer, Treed Lot, Yard
Parking Features
Built- In Storage, Direct Garage Access, Driveway, Driveway – Brick, Garage, Garage Faces Front, Garage – Two Door, Garage Door Opener
Pool Features
Community, In Ground
Roof
Spanish Tile
Security Features
Carbon Monoxide Detector(s), Smoke Detector(s)
Sewer
Conventional Septic
Stories Total
1
View
Desert, Mountain(s), See Remarks
Water Source
Public
Financial
Association Fee
465.00
Utilities
Cable Connected, Electricity Connected, Natural Gas Connected, See Remarks, Water Connected
Map
Community
- Address64991 Barnes Court Desert Hot Springs CA
- SubdivisionMission Lakes (34101)
- CityDesert Hot Springs
- CountyRiverside
- Zip Code92240
Subdivisions in Desert Hot Springs
- Agua Dulce
- Agua Dulce 34001
- Andreas Hills
- Cornerstone
- Desert Crest CC
- Desert View Estates
- Desert View Estates 34004
- Desert View Estates II
- Desert Willow
- Dillion Estates 60045
- Eagle Point
- Foxdale Estates
- Hacienda Heights
- Hacienda Heights 34010
- Hidden Springs
- Hidden Springs 34011
- HidSp34011
- Indio Hills
- Lt Mor Undev. 4 34013
- Mission Lakes
- Mission Lakes 34101
- Mountain View
- Mountain View Country Estates
- Mountain View Country Estates 34014
- Not Applicable-340 NA340
- Not in a Development Not in a Development
- Olympus
- Olympus 34017
- Paradise Springs
- Paradise Springs 34018
- Rancho Del Oro
- Rancho Del Oro 34024
- Skyborne
- Skyborne 34020
- Skys Haven
- Sunset Springs
- Vista Del Valle
- Vista Del Valle 34022
- Vista Montana
- Vista Montana 34026
- Vista Palms
- Westmount Estates
Market Summary
Current real estate data for Single Family in Desert Hot Springs as of Jan 13, 2026
252
Single Family Listed
115
Avg DOM
283
Avg $ / SqFt
$490,317
Avg List Price
Property Summary
- Located in the Mission Lakes (34101) subdivision, 64991 Barnes Court Desert Hot Springs CA is a Single Family for sale in Desert Hot Springs, CA, 92240. It is listed for $519,000 and features 3 beds, 2 baths, and has approximately 2,404 square feet of living space, and was originally constructed in 1990. The current price per square foot is $216. The average price per square foot for Single Family listings in Desert Hot Springs is $283. The average listing price for Single Family in Desert Hot Springs is $490,317.
Similar Listings Nearby

64991 Barnes Court
Desert Hot Springs, CA
