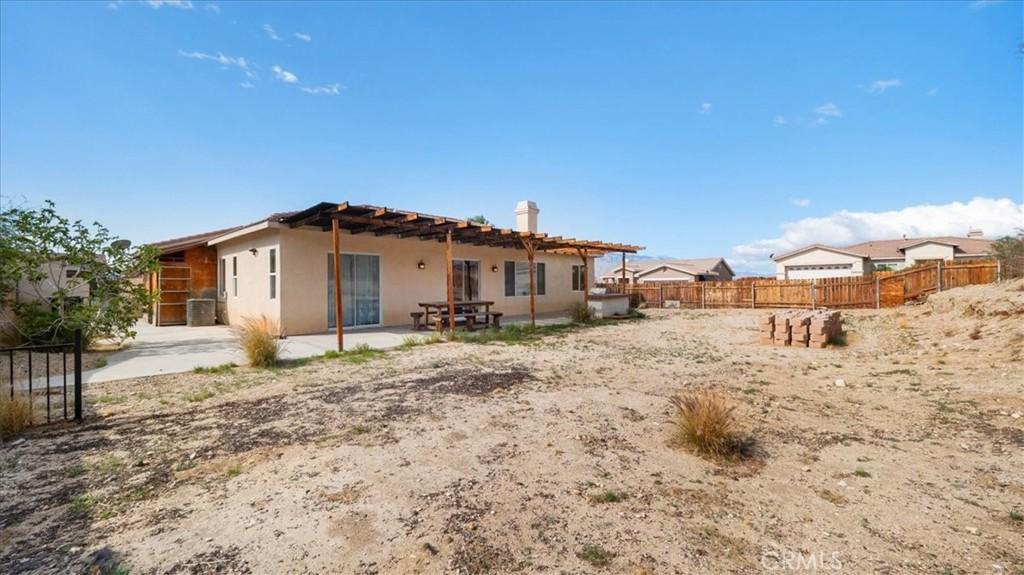Stunning Mediterranean-Style Home on a Corner Lot! Discover this beautiful 3-bedroom, 2-bathroom Mediterranean-style home, complete with a fully enclosed bonus room for added versatility. The spacious kitchen boasts a wrap-around granite countertop bar, seamlessly opening to the family room, where a cozy gas fireplace creates the perfect setting for family nights. Enjoy multiple dining options with a separate dining room and a charming kitchen eating area. The master suite offers a touch of luxury with granite countertops, dual sinks, a soaking tub, a walk-in closet, and direct access to the backyard—your private retreat! High ceilings, wired speakers, and ceiling fans in every living space enhance comfort and ambiance. This home provides extra driveway parking and endless possibilities to transform the backyard into your dream oasis. ~Must See~!!!
Property Details
Price:
$450,000
MLS #:
CV25072987
Status:
Pending
Beds:
3
Baths:
2
Type:
Single Family
Subtype:
Single Family Residence
Subdivision:
Hacienda Heights 34010
Listed Date:
Apr 1, 2025
Finished Sq Ft:
2,006
Lot Size:
11,761 sqft / 0.27 acres (approx)
Year Built:
2004
See this Listing
Schools
Interior
Appliances
Dishwasher, Disposal, Gas Range, Gas Water Heater, Microwave, Vented Exhaust Fan, Water Line to Refrigerator
Cooling
Central Air
Fireplace Features
Living Room, Gas, Wood Burning, Wood Stove Insert, Great Room
Flooring
Carpet, Tile, Wood
Heating
Central
Interior Features
Ceiling Fan(s), Granite Counters, High Ceilings, Open Floorplan, Recessed Lighting, Wired for Sound
Window Features
Blinds, Double Pane Windows, Drapes, E N E R G Y S T A R Qualified Windows, Screens, Skylight(s)
Exterior
Community Features
Curbs, Gutters, Sidewalks, Street Lights, Suburban
Fencing
Wood
Foundation Details
Slab
Garage Spaces
2.00
Lot Features
Back Yard, Corner Lot, Front Yard, Lot 10000-19999 Sqft, Sprinkler System, Sprinklers Timer
Parking Features
Concrete, Garage – Single Door, Oversized
Pool Features
None
Roof
Tile
Security Features
Carbon Monoxide Detector(s), Smoke Detector(s)
Sewer
Public Sewer
Stories Total
1
View
Mountain(s), Neighborhood
Water Source
Public
Financial
Association Fee
0.00
Map
Community
- Address68776 Prospect Way Desert Hot Springs CA
- SubdivisionHacienda Heights (34010)
- CityDesert Hot Springs
- CountyRiverside
- Zip Code92240
Subdivisions in Desert Hot Springs
- Agua Dulce
- Agua Dulce 34001
- Andreas Hills
- Cornerstone
- Desert Crest CC
- Desert View Estates
- Desert View Estates 34004
- Desert View Estates II
- Desert Willow
- Dillion Estates 60045
- Eagle Point
- Foxdale Estates
- Hacienda Heights
- Hacienda Heights 34010
- Hidden Springs
- Hidden Springs 34011
- HidSp34011
- Indio Hills
- Lt Mor Undev. 4 34013
- Mission Lakes
- Mission Lakes 34101
- Mountain View
- Mountain View Country Estates
- Mountain View Country Estates 34014
- Not Applicable-340 NA340
- Not in a Development Not in a Development
- Olympus
- Olympus 34017
- Paradise Springs
- Paradise Springs 34018
- Rancho Del Oro
- Rancho Del Oro 34024
- Skyborne
- Skyborne 34020
- Skys Haven
- Sunset Springs
- Vista Del Valle
- Vista Del Valle 34022
- Vista Montana
- Vista Montana 34026
- Vista Palms
- Westmount Estates
LIGHTBOX-IMAGES
NOTIFY-MSG
Market Summary
Current real estate data for Single Family in Desert Hot Springs as of May 21, 2025
259
Single Family Listed
104
Avg DOM
287
Avg $ / SqFt
$493,033
Avg List Price
Property Summary
- Located in the Hacienda Heights (34010) subdivision, 68776 Prospect Way Desert Hot Springs CA is a Single Family for sale in Desert Hot Springs, CA, 92240. It is listed for $450,000 and features 3 beds, 2 baths, and has approximately 2,006 square feet of living space, and was originally constructed in 2004. The current price per square foot is $224. The average price per square foot for Single Family listings in Desert Hot Springs is $287. The average listing price for Single Family in Desert Hot Springs is $493,033.
LIGHTBOX-IMAGES
NOTIFY-MSG
Similar Listings Nearby

68776 Prospect Way
Desert Hot Springs, CA
LIGHTBOX-IMAGES
NOTIFY-MSG


































