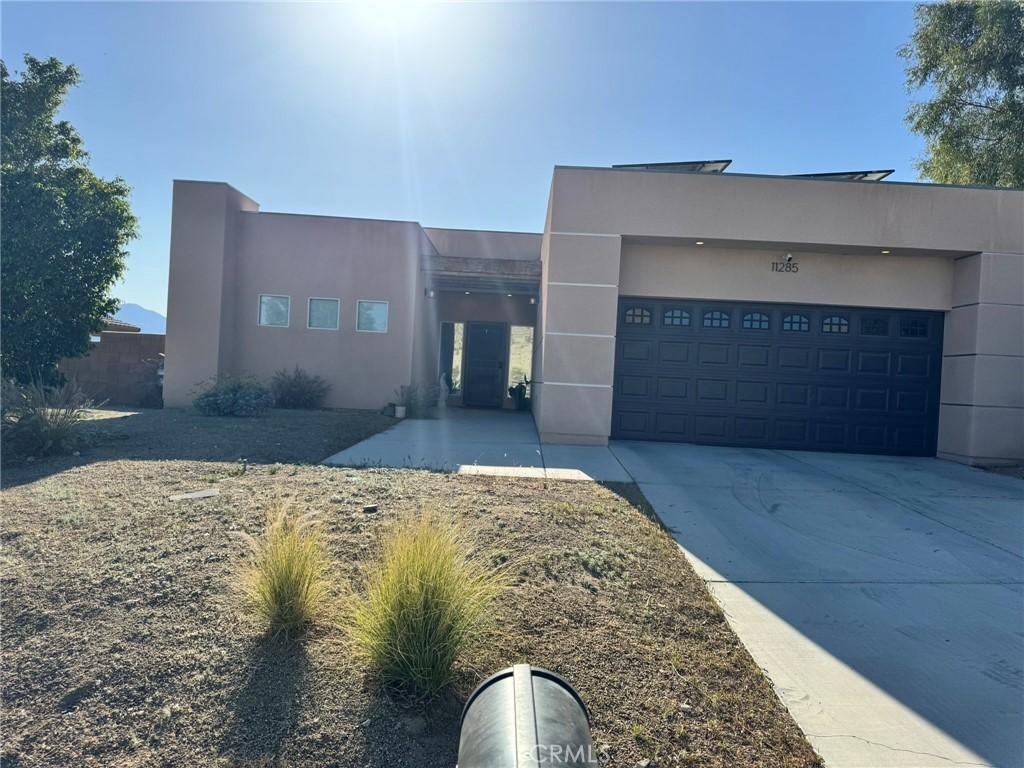Custom built home in the foothills of Desert Hot Springs. Contemporary style with a modern traditional interior design. Amazing mountain and valley/city light views from rear patio, Kitchen, living, dining and Master Bedroom. This is an Executive Style high quality custom home with 9 foot ceilings and recessed lighting throughout. Kitchen has cherry wood cabinets, granite slab counter tops, and Whirlpool stainless steel appliances. All kitchen appliances and washer & dryer included in the purchase price. Floor to ceiling stacked stone fireplace with custom cabinets and granite tops on both sides. 12 foot double sliding patio doors brings the outside in, Master Bathroom features stand alone soaking tub and a tumbled stone tile shower surrounded by frameless glass. Oversized garage. Low maintenance front landscaped yard. Rear yard has fig, lemon, lime, and orange trees. Swing set, pergola, and storage shed convey with the property. SELLER MAY ASSIST WITH BUYER’S CLOSING COSTS WITH FULL PRICE OFFER. SOLAR PANELS TO BE PAID OFF BY SELLER AT THE CLOSE OF ESCROW.
Property Details
Price:
$465,000
MLS #:
SW25073581
Status:
Active
Beds:
3
Baths:
3
Type:
Single Family
Subtype:
Single Family Residence
Subdivision:
Foxdale Estates 34009
Listed Date:
Apr 6, 2025
Finished Sq Ft:
1,954
Lot Size:
6,534 sqft / 0.15 acres (approx)
Year Built:
2018
See this Listing
Schools
Interior
Appliances
Convection Oven, Dishwasher, Free- Standing Range, Disposal, Microwave
Cooling
Central Air, E N E R G Y S T A R Qualified Equipment, High Efficiency
Fireplace Features
Living Room, Gas
Heating
Central, E N E R G Y S T A R Qualified Equipment, Fireplace(s), High Efficiency, Natural Gas
Interior Features
Granite Counters, High Ceilings
Window Features
Double Pane Windows, E N E R G Y S T A R Qualified Windows, Solar Tinted Windows
Exterior
Community Features
Curbs, Hiking, Storm Drains, Street Lights
Garage Spaces
2.00
Lot Features
0-1 Unit/ Acre, Sprinklers In Front, Sprinklers In Rear, Sprinklers Timer
Parking Features
Direct Garage Access, Driveway, Concrete, Driveway Up Slope From Street
Pool Features
None
Security Features
Fire Sprinkler System
Sewer
Public Sewer
Stories Total
1
View
City Lights, Mountain(s)
Water Source
Public
Financial
Association Fee
0.00
Utilities
Cable Available, Electricity Connected, Natural Gas Connected, Sewer Connected, Underground Utilities
Map
Community
- Address11285 Foxdale Drive Desert Hot Springs CA
- SubdivisionFoxdale Estates (34009)
- CityDesert Hot Springs
- CountyRiverside
- Zip Code92240
Subdivisions in Desert Hot Springs
- Agua Dulce
- Agua Dulce 34001
- Andreas Hills
- Cornerstone
- Desert Crest CC
- Desert View Estates
- Desert View Estates 34004
- Desert View Estates II
- Desert Willow
- Dillion Estates 60045
- Eagle Point
- Foxdale Estates
- Hacienda Heights
- Hacienda Heights 34010
- Hidden Springs
- Hidden Springs 34011
- HidSp34011
- Indio Hills
- Lt Mor Undev. 4 34013
- Mission Lakes
- Mission Lakes 34101
- Mountain View
- Mountain View Country Estates
- Mountain View Country Estates 34014
- Not Applicable-340 NA340
- Not in a Development Not in a Development
- Olympus
- Olympus 34017
- Paradise Springs
- Paradise Springs 34018
- Rancho Del Oro
- Rancho Del Oro 34024
- Skyborne
- Skyborne 34020
- Skys Haven
- Sunset Springs
- Vista Del Valle
- Vista Del Valle 34022
- Vista Montana
- Vista Montana 34026
- Vista Palms
- Westmount Estates
LIGHTBOX-IMAGES
NOTIFY-MSG
Market Summary
Current real estate data for Single Family in Desert Hot Springs as of Aug 19, 2025
280
Single Family Listed
110
Avg DOM
272
Avg $ / SqFt
$475,962
Avg List Price
Property Summary
- Located in the Foxdale Estates (34009) subdivision, 11285 Foxdale Drive Desert Hot Springs CA is a Single Family for sale in Desert Hot Springs, CA, 92240. It is listed for $465,000 and features 3 beds, 3 baths, and has approximately 1,954 square feet of living space, and was originally constructed in 2018. The current price per square foot is $238. The average price per square foot for Single Family listings in Desert Hot Springs is $272. The average listing price for Single Family in Desert Hot Springs is $475,962.
LIGHTBOX-IMAGES
NOTIFY-MSG
Similar Listings Nearby

11285 Foxdale Drive
Desert Hot Springs, CA
LIGHTBOX-IMAGES
NOTIFY-MSG


























