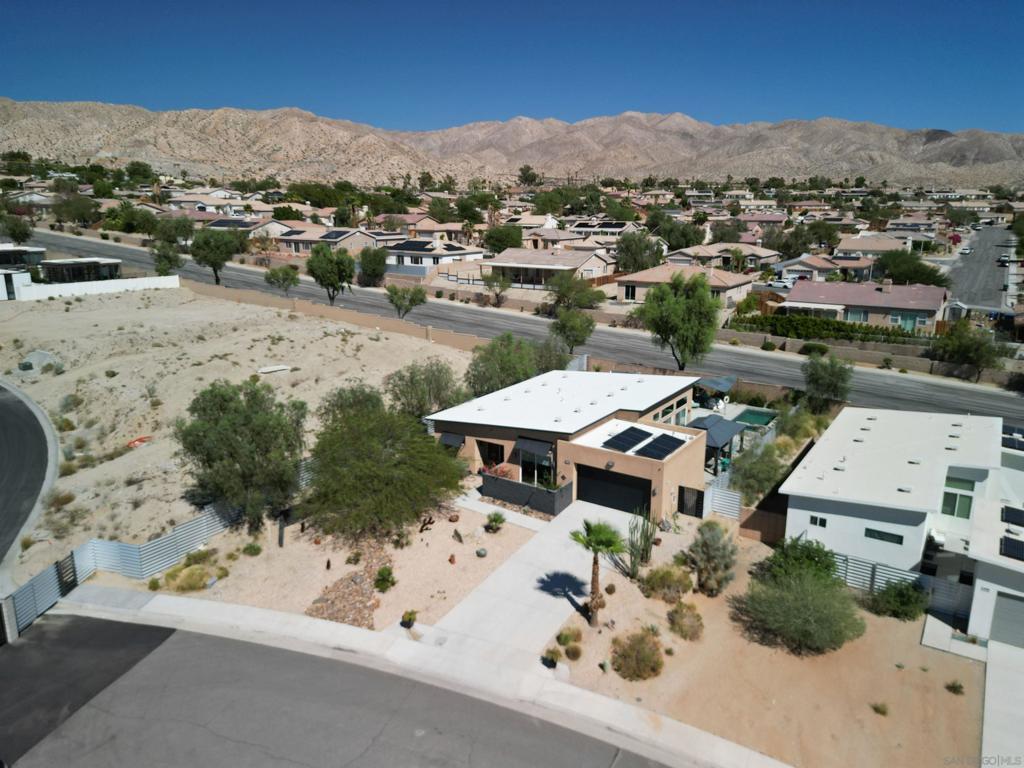Eligible for VA ($0 down), FHA, Conventional, USDA (0% down), and the down payment assistance program CalHFA. Perched on an elevated lot at the end of a quiet cul-de-sac, this modern mid-century home showcases breathtaking mountain panoramas and some of the best views in the neighborhood. Located near the Spa District, the 2017-built 2,054 sq ft residence combines striking architecture, soaring ceilings, and walls of glass that frame the desert landscape. The open-concept kitchen stands out with a dramatic island, sleek cabinetry, and under-counter lighting—flowing effortlessly into bright living and dining areas ideal for entertaining. Durable tile floors ground the main spaces, while plush carpet adds comfort to the bedrooms. The primary suite includes a generous walk-in closet and spa-inspired bath. Two guest bedrooms share a Jack-and-Jill bathroom, offering both privacy and convenience. Outside, enjoy your private elevated oasis with a sparkling pool and spa, twin gazebos, and low-maintenance landscaping—perfect for relaxing or hosting with a view. Upgrades include paid-off solar, tankless water heater, two-car garage with built-ins, a storage shed, and no HOA fees. Sitting on a 10,018 sq ft lot, this 3-bed, 2-bath gem delivers modern design, energy efficiency, and stunning mountain views. Call today to view!
Property Details
Price:
$556,700
MLS #:
250040251SD
Status:
Pending
Beds:
3
Baths:
2
Type:
Single Family
Subtype:
Single Family Residence
Listed Date:
Sep 30, 2025
Finished Sq Ft:
2,054
Year Built:
2017
See this Listing
Schools
Interior
Accessibility Features
No Interior Steps
Appliances
Tankless Water Heater, Dishwasher, Disposal, Microwave, Vented Exhaust Fan, Gas Range
Cooling
Central Air
Fireplace Features
Electric
Flooring
Carpet, Tile
Heating
Electric, Solar, Forced Air
Interior Features
Ceiling Fan(s), High Ceilings, Open Floorplan, Pantry, Recessed Lighting
Exterior
Fencing
Brick
Garage Spaces
2.00
Parking Features
Concrete, Street, Garage, Garage Door Opener
Pool Features
In Ground, Private, Pebble
Roof
Composition
Security Features
Fire Sprinkler System, Security System, Smoke Detector(s)
Spa Features
In Ground, Private
Stories Total
1
View
Mountain(s), Panoramic, Pool, Desert
Financial
Utilities
Underground Utilities, Water Available
Map
Community
- Address13868 Avenida La Vis Desert Hot Springs CA
- CityDesert Hot Springs
- CountyRiverside
- Zip Code92240
Subdivisions in Desert Hot Springs
- Agua Dulce
- Agua Dulce 34001
- Andreas Hills
- Cornerstone
- Desert Crest CC
- Desert View Estates
- Desert View Estates 34004
- Desert View Estates II
- Desert Willow
- Dillion Estates 60045
- Eagle Point
- Foxdale Estates
- Hacienda Heights
- Hacienda Heights 34010
- Hidden Springs
- Hidden Springs 34011
- HidSp34011
- Indio Hills
- Lt Mor Undev. 4 34013
- Mission Lakes
- Mission Lakes 34101
- Mountain View
- Mountain View Country Estates
- Mountain View Country Estates 34014
- Not Applicable-340 NA340
- Not in a Development Not in a Development
- Olympus
- Olympus 34017
- Paradise Springs
- Paradise Springs 34018
- Rancho Del Oro
- Rancho Del Oro 34024
- Skyborne
- Skyborne 34020
- Skys Haven
- Sunset Springs
- Vista Del Valle
- Vista Del Valle 34022
- Vista Montana
- Vista Montana 34026
- Vista Palms
- Westmount Estates
Market Summary
Current real estate data for Single Family in Desert Hot Springs as of Jan 13, 2026
252
Single Family Listed
115
Avg DOM
283
Avg $ / SqFt
$490,258
Avg List Price
Property Summary
- 13868 Avenida La Vis Desert Hot Springs CA is a Single Family for sale in Desert Hot Springs, CA, 92240. It is listed for $556,700 and features 3 beds, 2 baths, and has approximately 2,054 square feet of living space, and was originally constructed in 2017. The current price per square foot is $271. The average price per square foot for Single Family listings in Desert Hot Springs is $283. The average listing price for Single Family in Desert Hot Springs is $490,258.
Similar Listings Nearby

13868 Avenida La Vis
Desert Hot Springs, CA














































