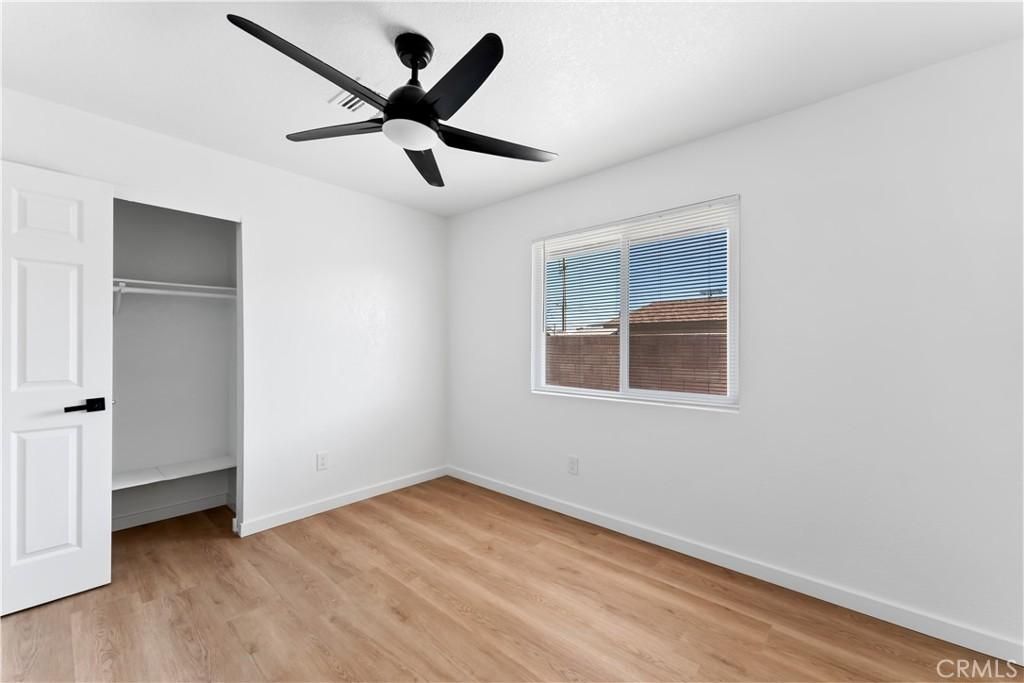Welcome to this move-in ready 3-bedroom, 2-bathroom home featuring a modern renovation throughout. Enjoy new hardwood flooring, a completely updated kitchen with new cabinetry, countertops, and stainless steel stove and microwave. The home offers a separate dining area and a spacious living room—ideal for entertaining.
The kitchen and dining area open to a large backyard through sliding glass doors, providing indoor-outdoor flow and endless potential for outdoor enjoyment.
Both bathrooms feature a sleek modern design with marble-style counters, matte black fixtures, updated mirrors, and contemporary lighting. The primary suite includes two closets and a fully tiled walk-in shower with matching bathroom finishes.
Additional features include ceiling fans throughout, an attached 2-car garage, and indoor washer/dryer hookups.
Don’t miss the opportunity to own this beautifully updated home in a growing and vibrant community!
The kitchen and dining area open to a large backyard through sliding glass doors, providing indoor-outdoor flow and endless potential for outdoor enjoyment.
Both bathrooms feature a sleek modern design with marble-style counters, matte black fixtures, updated mirrors, and contemporary lighting. The primary suite includes two closets and a fully tiled walk-in shower with matching bathroom finishes.
Additional features include ceiling fans throughout, an attached 2-car garage, and indoor washer/dryer hookups.
Don’t miss the opportunity to own this beautifully updated home in a growing and vibrant community!
Property Details
Price:
$330,000
MLS #:
PW25086907
Status:
Pending
Beds:
3
Baths:
2
Type:
Single Family
Subtype:
Single Family Residence
Listed Date:
Apr 21, 2025
Finished Sq Ft:
1,100
Lot Size:
7,841 sqft / 0.18 acres (approx)
Year Built:
1985
See this Listing
Schools
Interior
Cooling
Central Air
Fireplace Features
None
Exterior
Community Features
Curbs, Sidewalks
Garage Spaces
1.00
Lot Features
0-1 Unit/ Acre
Pool Features
None
Sewer
Public Sewer
Stories Total
1
View
City Lights
Water Source
Public
Financial
Association Fee
0.00
Map
Community
- Address13388 Cactus Drive Desert Hot Springs CA
- CityDesert Hot Springs
- CountyRiverside
- Zip Code92240
Subdivisions in Desert Hot Springs
- Agua Dulce
- Agua Dulce 34001
- Andreas Hills
- Cornerstone
- Desert Crest CC
- Desert View Estates
- Desert View Estates 34004
- Desert View Estates II
- Desert Willow
- Dillion Estates 60045
- Eagle Point
- Foxdale Estates
- Hacienda Heights
- Hacienda Heights 34010
- Hidden Springs
- Hidden Springs 34011
- HidSp34011
- Indio Hills
- Lt Mor Undev. 4 34013
- Mission Lakes
- Mission Lakes 34101
- Mountain View
- Mountain View Country Estates
- Mountain View Country Estates 34014
- Not Applicable-340 NA340
- Not in a Development Not in a Development
- Olympus
- Olympus 34017
- Paradise Springs
- Paradise Springs 34018
- Rancho Del Oro
- Rancho Del Oro 34024
- Skyborne
- Skyborne 34020
- Skys Haven
- Sunset Springs
- Vista Del Valle
- Vista Del Valle 34022
- Vista Montana
- Vista Montana 34026
- Vista Palms
- Westmount Estates
LIGHTBOX-IMAGES
NOTIFY-MSG
Market Summary
Current real estate data for Single Family in Desert Hot Springs as of May 21, 2025
259
Single Family Listed
104
Avg DOM
287
Avg $ / SqFt
$493,033
Avg List Price
Property Summary
- 13388 Cactus Drive Desert Hot Springs CA is a Single Family for sale in Desert Hot Springs, CA, 92240. It is listed for $330,000 and features 3 beds, 2 baths, and has approximately 1,100 square feet of living space, and was originally constructed in 1985. The current price per square foot is $300. The average price per square foot for Single Family listings in Desert Hot Springs is $287. The average listing price for Single Family in Desert Hot Springs is $493,033.
LIGHTBOX-IMAGES
NOTIFY-MSG
Similar Listings Nearby

13388 Cactus Drive
Desert Hot Springs, CA
LIGHTBOX-IMAGES
NOTIFY-MSG



























