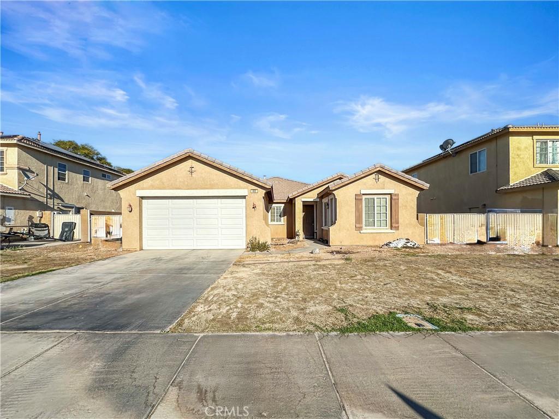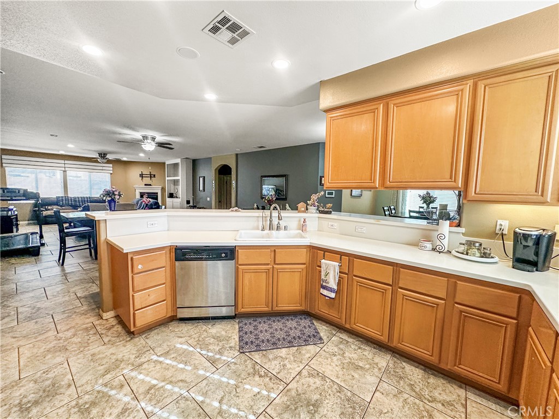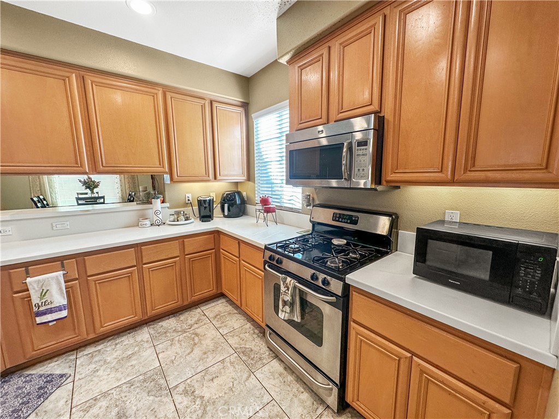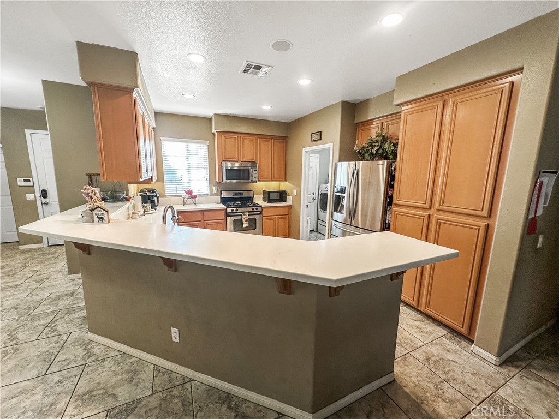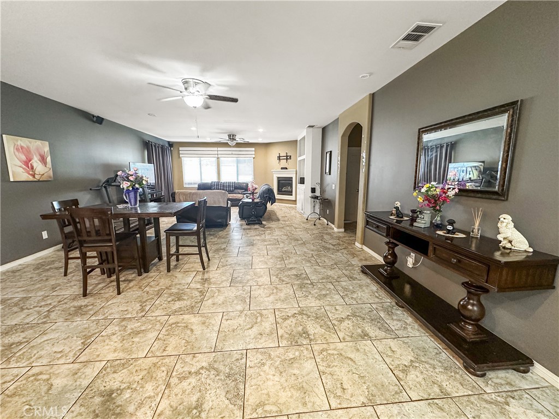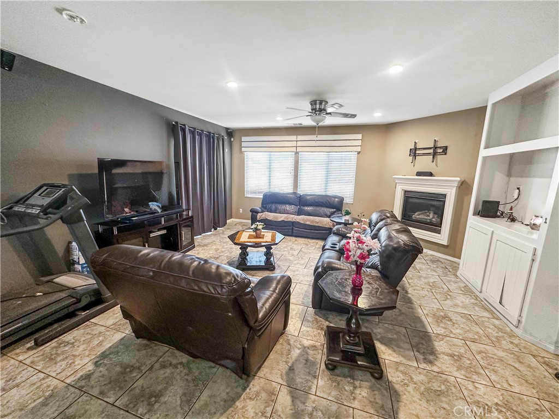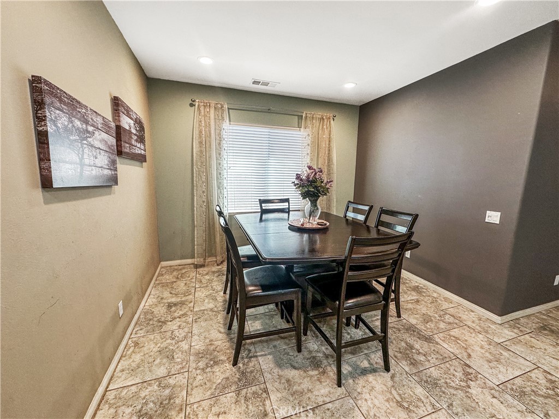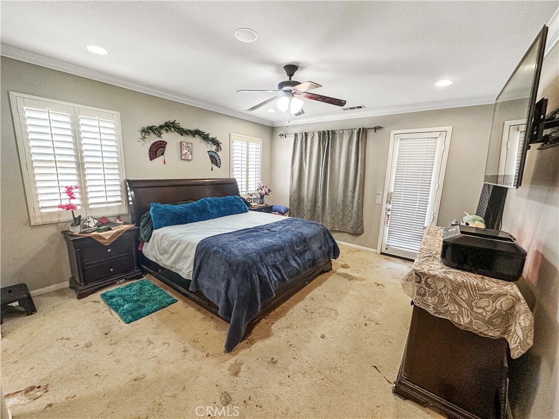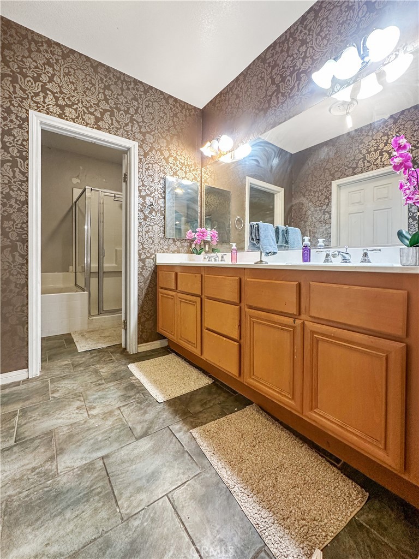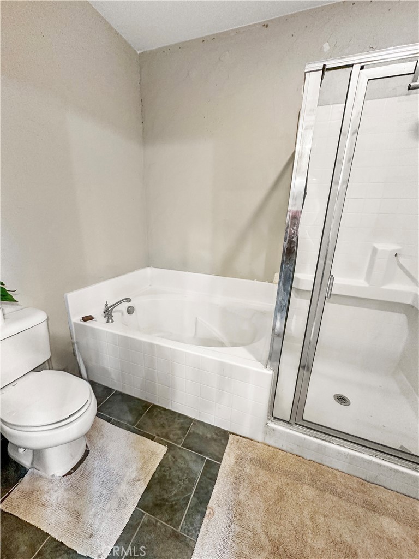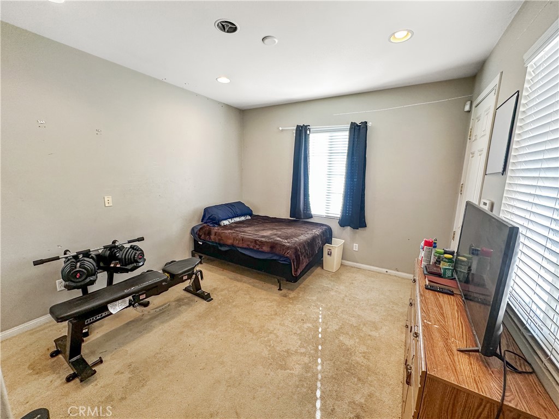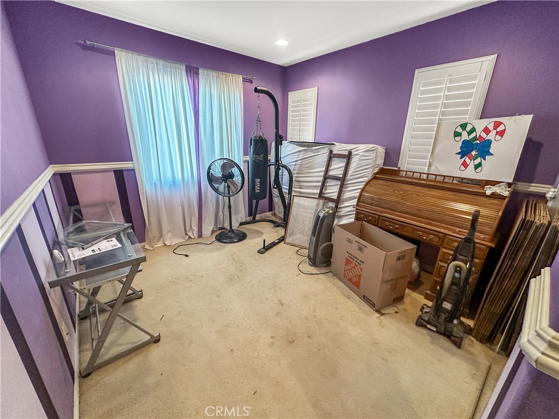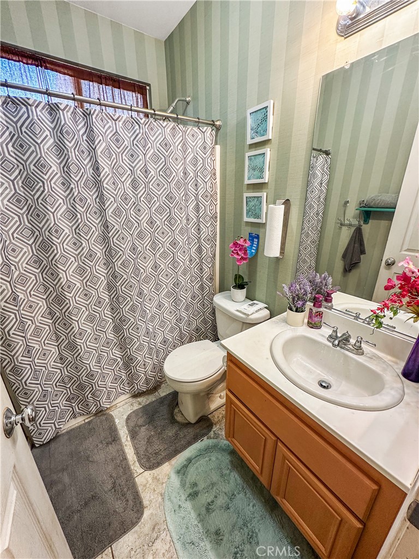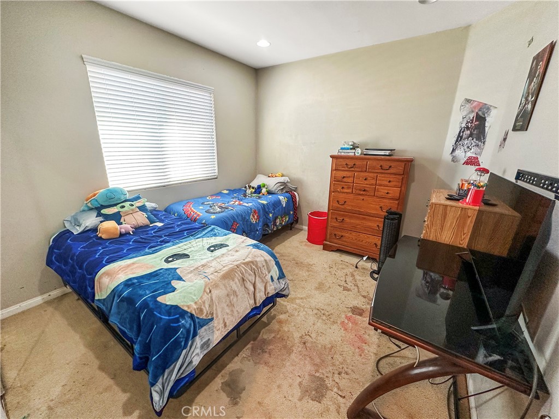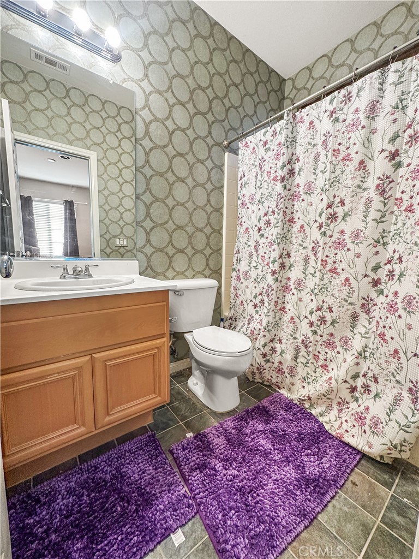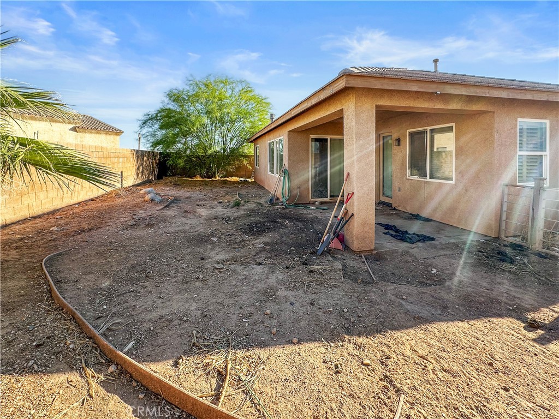This inviting 4-bedroom, 3-bathroom home spans 2,193 sq. ft. of thoughtfully designed living space! The large kitchen overlooks the dining and living areas, featuring a breakfast bar perfect for casual meals or entertaining. Currently, the home is set up with both a formal and a casual dining area, but the flexible layout allows for endless possibilities—home office, playroom, or additional seating space! The living room boasts a cozy fireplace, creating a warm and welcoming atmosphere. The spacious master suite offers direct access to the backyard and includes a walk-in shower, soaking tub, and double vanities for ultimate comfort. With four bedrooms, you have the flexibility to convert one into a home office, gym, or guest space. One bedroom and bathroom has a private entrance making it a perfect in-law suite! Additional features include a gas tankless water heater, water softener, and an attic air handler for improved efficiency and comfort. The large backyard provides plenty of room for outdoor enjoyment, while the front yard features a sprinkler system on a timer for easy maintenance. The side yard offers space for RV or boat parking, adding extra convenience. The 2-car garage provides ample parking and storage. Don’t miss the opportunity to make this home yours! Schedule a tour today.
Property Details
Price:
$345,000
MLS #:
SW25067890
Status:
Pending
Beds:
4
Baths:
3
Type:
Single Family
Subtype:
Single Family Residence
Subdivision:
The Chanslor Place 37401
Listed Date:
Mar 30, 2025
Finished Sq Ft:
2,193
Lot Size:
7,405 sqft / 0.17 acres (approx)
Year Built:
2007
See this Listing
Schools
Interior
Accessibility Features
None
Appliances
Dishwasher, Gas Oven, Microwave
Cooling
Central Air
Fireplace Features
Living Room, Gas
Flooring
Carpet, Tile
Heating
Central
Interior Features
Ceiling Fan(s)
Window Features
Blinds
Exterior
Community Features
Curbs, Gutters, Sidewalks, Street Lights
Electric
Standard
Fencing
Brick, Wrought Iron
Garage Spaces
2.00
Lot Features
Back Yard, Sprinkler System
Parking Features
Driveway, Garage Faces Front
Pool Features
None
Roof
Tile
Sewer
Public Sewer
Spa Features
None
Stories Total
1
View
Neighborhood
Water Source
Public
Financial
Association Fee
0.00
Utilities
Electricity Connected, Natural Gas Connected, Sewer Connected, Water Connected
Map
Community
- Address460 Alameda Street Blythe CA
- SubdivisionThe Chanslor Place (37401)
- CityBlythe
- CountyRiverside
- Zip Code92225
Subdivisions in Blythe
Market Summary
Current real estate data for Single Family in Blythe as of Oct 10, 2025
71
Single Family Listed
138
Avg DOM
207
Avg $ / SqFt
$359,167
Avg List Price
Property Summary
- Located in the The Chanslor Place (37401) subdivision, 460 Alameda Street Blythe CA is a Single Family for sale in Blythe, CA, 92225. It is listed for $345,000 and features 4 beds, 3 baths, and has approximately 2,193 square feet of living space, and was originally constructed in 2007. The current price per square foot is $157. The average price per square foot for Single Family listings in Blythe is $207. The average listing price for Single Family in Blythe is $359,167.
Similar Listings Nearby

460 Alameda Street
Blythe, CA
