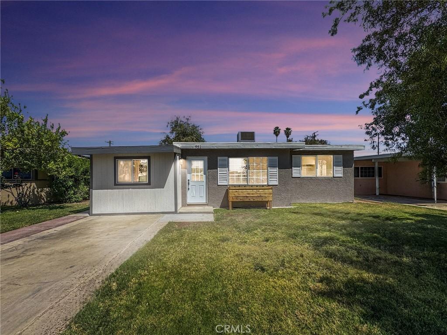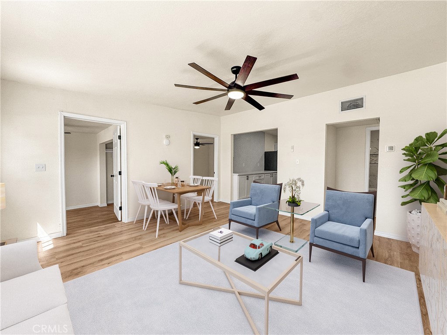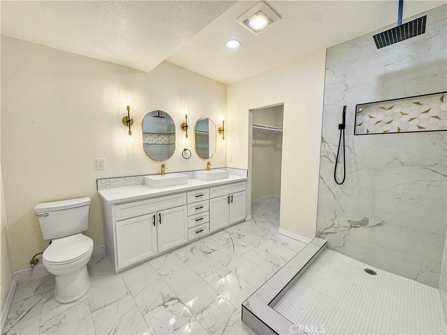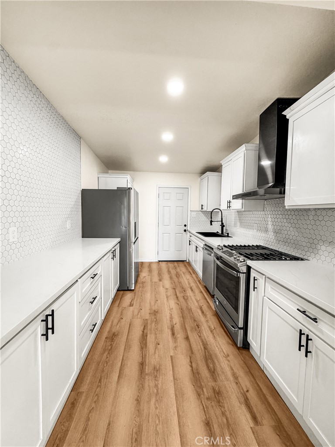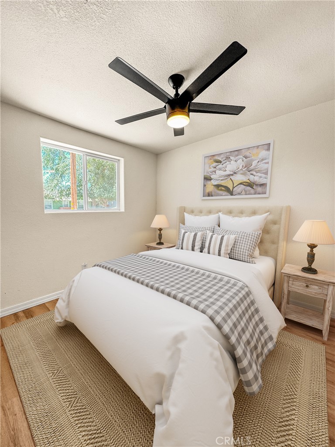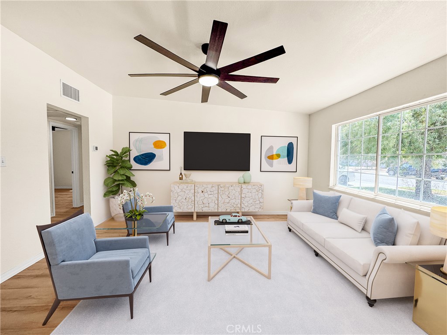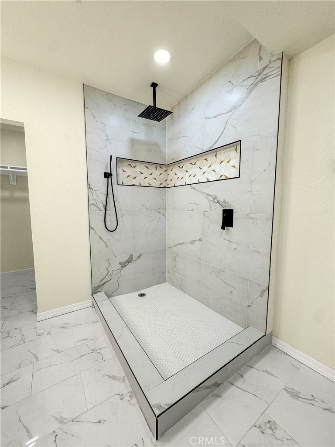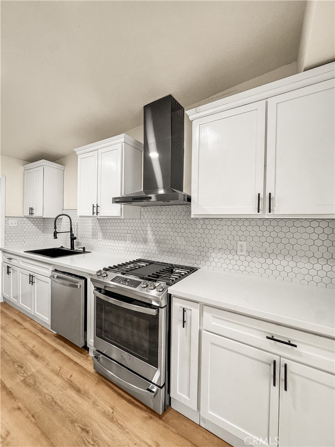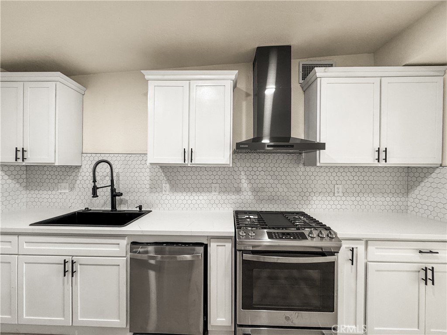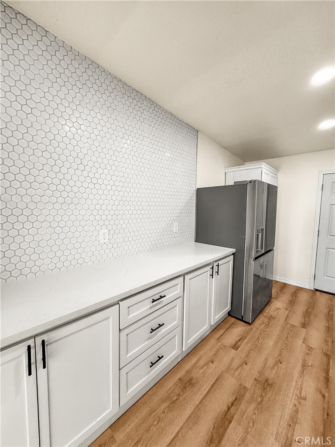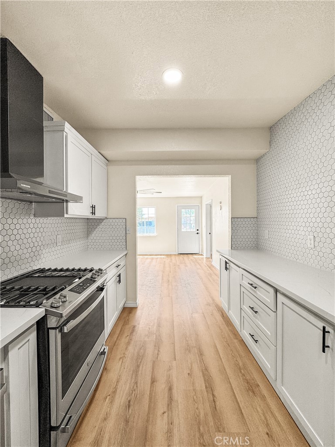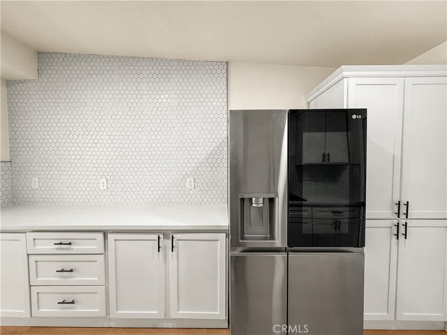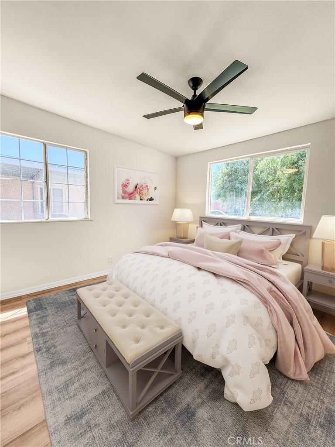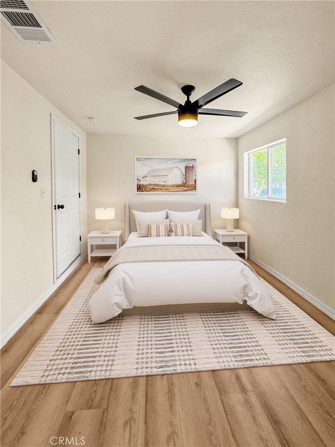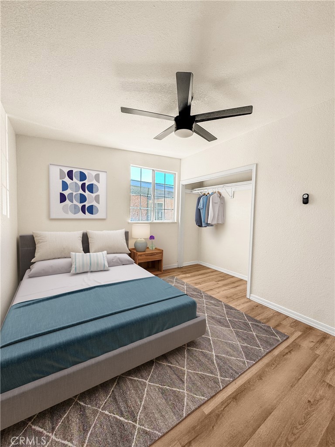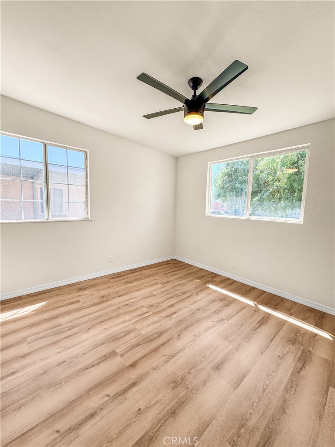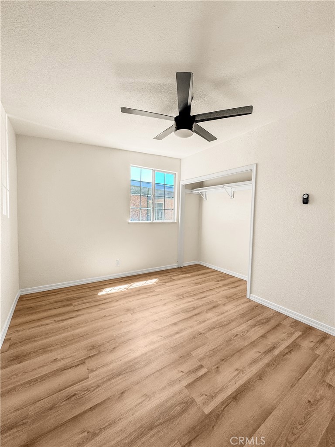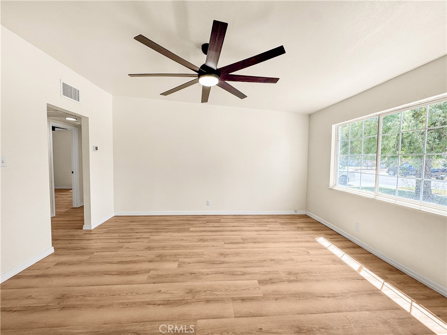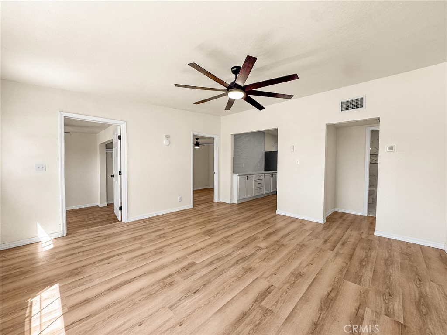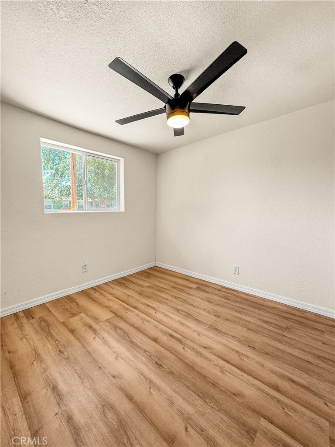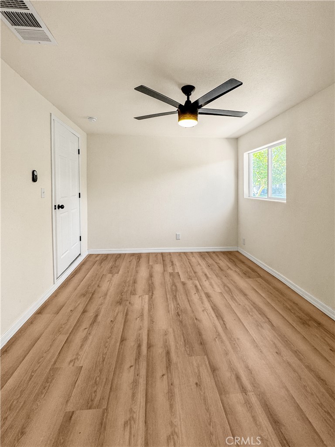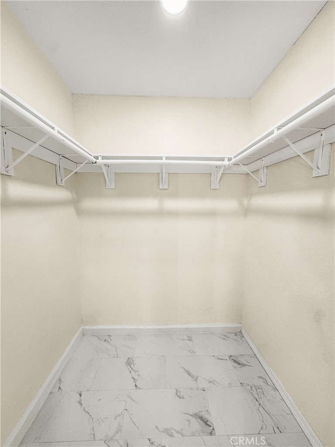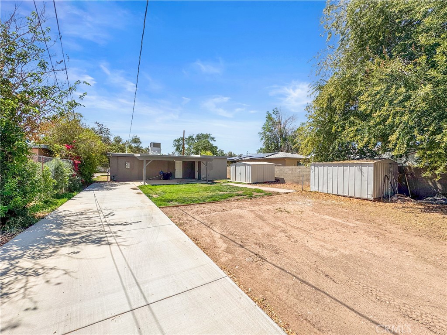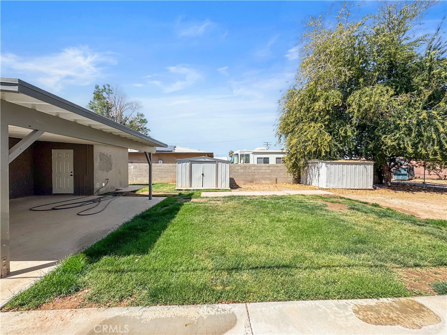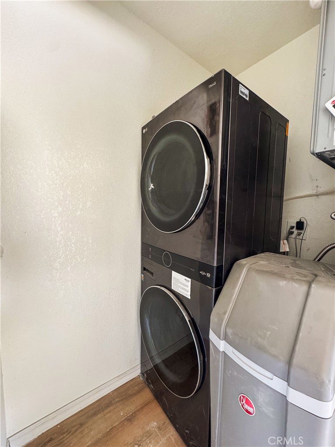Welcome home to this updated 4-bedroom, 2-bathroom residence offering 1,316 sq ft of stylish and comfortable living space. The home features brand-new flooring throughout and freshly painted interiors and exteriors, giving it a bright and inviting feel.
The fully remodeled kitchen showcases modern white cabinetry, sleek quartz countertops, and stainless steel appliances—perfect for anyone who loves to cook or entertain. New ceiling fans have been installed in every room, offering both convenience and comfort.
The primary suite provides a relaxing escape with its upgraded en-suite bathroom featuring a spacious walk-in shower with a rainfall shower head and a dual-sink vanity. For added peace of mind, this home also includes a new roof, AC system, electrical, and updated plumbing.
Outside, there is a newly poured concrete driveway in the rear, ideal for extra parking or outdoor gatherings. With thoughtful upgrades throughout and a fresh, modern feel, this home is truly move-in ready. Don’t miss your chance, schedule your showing today.
The fully remodeled kitchen showcases modern white cabinetry, sleek quartz countertops, and stainless steel appliances—perfect for anyone who loves to cook or entertain. New ceiling fans have been installed in every room, offering both convenience and comfort.
The primary suite provides a relaxing escape with its upgraded en-suite bathroom featuring a spacious walk-in shower with a rainfall shower head and a dual-sink vanity. For added peace of mind, this home also includes a new roof, AC system, electrical, and updated plumbing.
Outside, there is a newly poured concrete driveway in the rear, ideal for extra parking or outdoor gatherings. With thoughtful upgrades throughout and a fresh, modern feel, this home is truly move-in ready. Don’t miss your chance, schedule your showing today.
Property Details
Price:
$240,000
MLS #:
SW25263696
Status:
Pending
Beds:
4
Baths:
2
Type:
Single Family
Subtype:
Single Family Residence
Listed Date:
Nov 20, 2025
Finished Sq Ft:
1,282
Lot Size:
6,534 sqft / 0.15 acres (approx)
Year Built:
1956
See this Listing
Schools
Interior
Accessibility Features
None
Appliances
Dishwasher, Gas Oven, Range Hood, Refrigerator
Cooling
Central Air
Fireplace Features
None
Flooring
Tile, Vinyl
Heating
Central
Interior Features
Ceiling Fan(s), Quartz Counters
Exterior
Community Features
Curbs, Sidewalks, Street Lights
Electric
Standard
Fencing
Brick, Chain Link
Foundation Details
Slab
Garage Spaces
0.00
Lot Features
Front Yard
Parking Features
Carport, Driveway, Concrete
Pool Features
None
Roof
Flat, Shingle
Sewer
Public Sewer
Spa Features
None
Stories Total
1
View
Neighborhood
Water Source
Public
Financial
Association Fee
0.00
Utilities
Electricity Connected, Natural Gas Connected, Sewer Connected, Water Connected
Map
Community
- Address951 E Avenue B Blythe CA
- CityBlythe
- CountyRiverside
- Zip Code92225
Subdivisions in Blythe
Market Summary
Current real estate data for Single Family in Blythe as of Jan 13, 2026
72
Single Family Listed
153
Avg DOM
209
Avg $ / SqFt
$345,377
Avg List Price
Property Summary
- 951 E Avenue B Blythe CA is a Single Family for sale in Blythe, CA, 92225. It is listed for $240,000 and features 4 beds, 2 baths, and has approximately 1,282 square feet of living space, and was originally constructed in 1956. The current price per square foot is $187. The average price per square foot for Single Family listings in Blythe is $209. The average listing price for Single Family in Blythe is $345,377.
Similar Listings Nearby

951 E Avenue B
Blythe, CA
