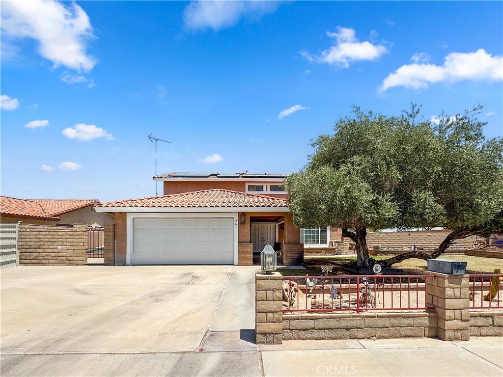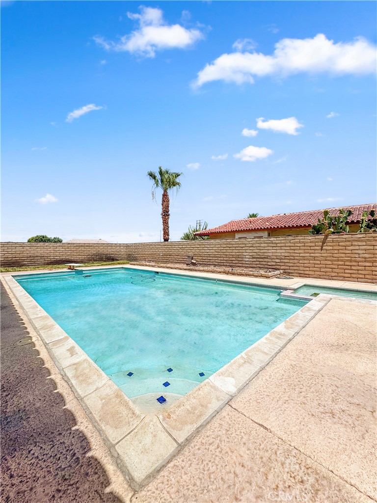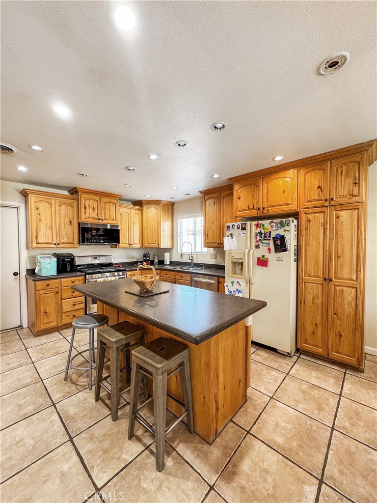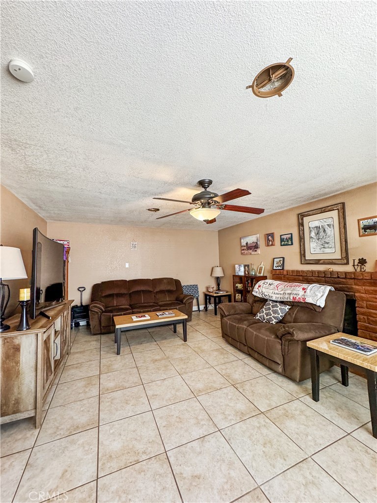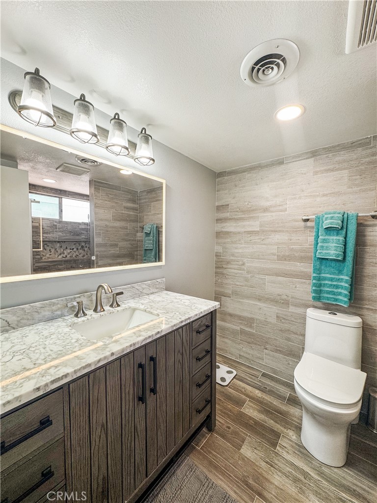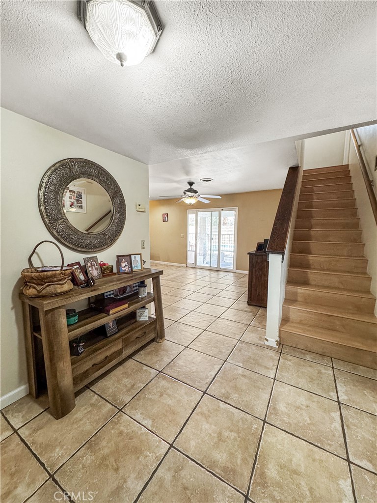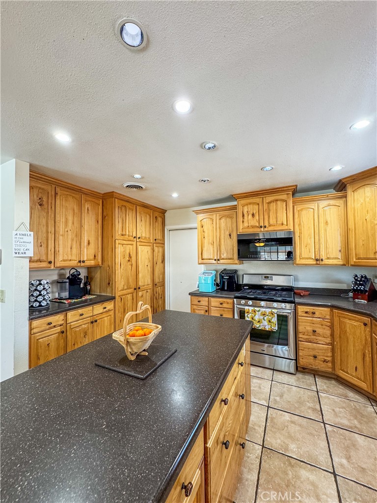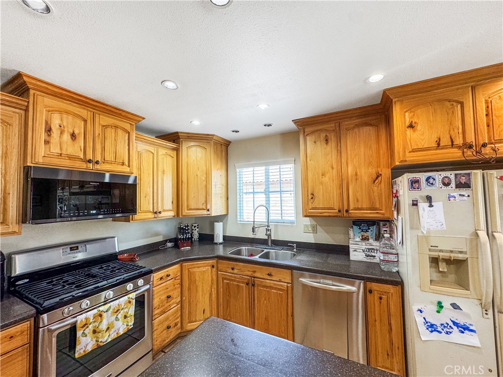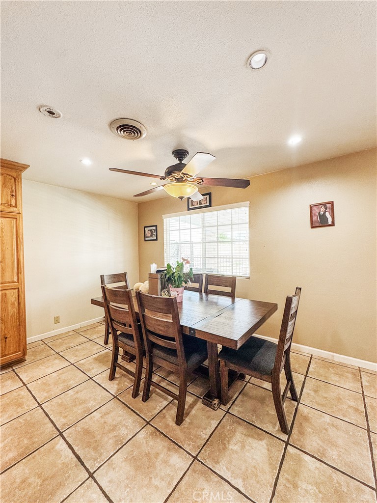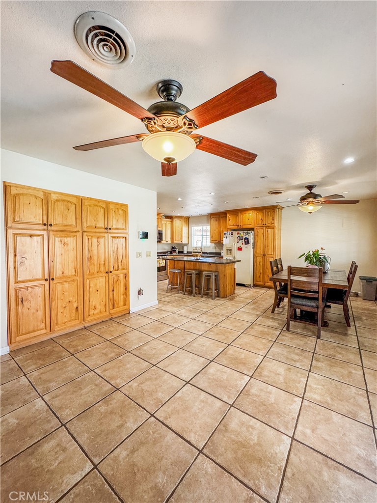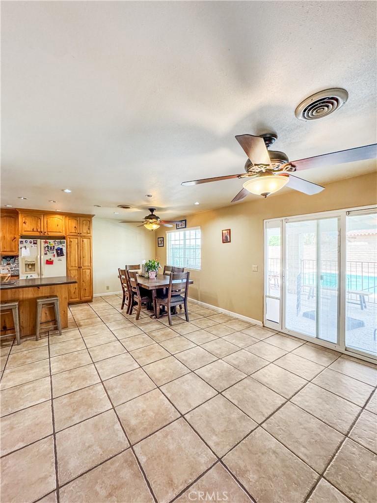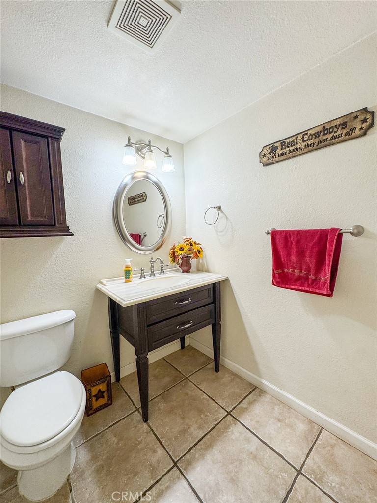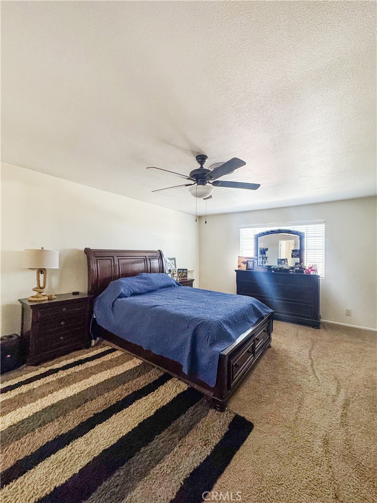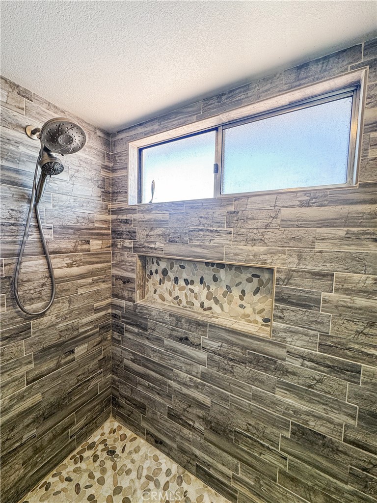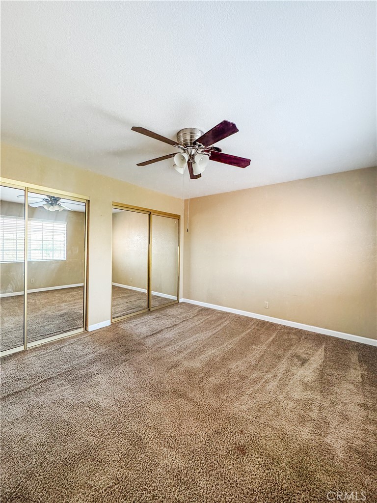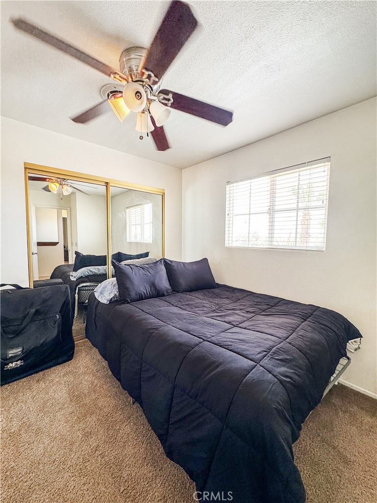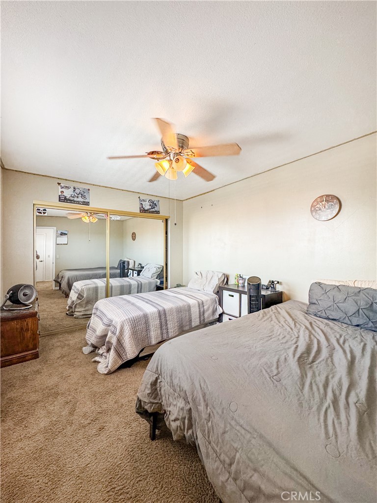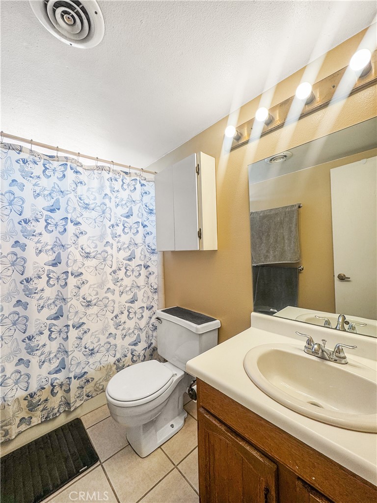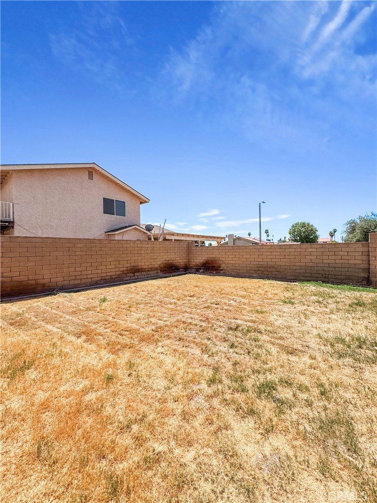Welcome to this 4-bedroom, 2.5-bathroom home offering over 2,100 sq ft of living space. Situated on two stories, all bedrooms are privately tucked away upstairs, while a convenient half bath is located downstairs for guests. The open-concept kitchen flows seamlessly into the dining area and features endless cabinet space, granite countertops, a stainless steel stove and dishwasher. Downstairs also includes a separate living room with plenty of room to relax or entertain. Upstairs, you’ll find three well-sized bedrooms and a large primary suite complete with a walk-in closet. The recently remodeled primary bathroom features a sleek walk-in shower, while the secondary bathroom offers a classic shower/tub combo. Step outside to your private backyard oasis—featuring a pool and spa with a diving board, a covered patio, and a built-in BBQ with an outdoor fireplace. There’s still a good-sized grassy area for pets or play, and with a little vision, this yard could easily become your dream retreat. The home also includes solar to help with energy efficiency. This home offers comfort, functionality, and great potential for entertaining. Don’t miss out!
Property Details
Price:
$380,000
MLS #:
SW25153839
Status:
Pending
Beds:
4
Baths:
3
Type:
Single Family
Subtype:
Single Family Residence
Listed Date:
Jul 10, 2025
Finished Sq Ft:
2,115
Lot Size:
11,326 sqft / 0.26 acres (approx)
Year Built:
1979
See this Listing
Schools
Interior
Accessibility Features
None
Appliances
Dishwasher, Gas Oven, Gas Cooktop, Refrigerator
Cooling
Central Air
Fireplace Features
Living Room
Flooring
Carpet, Tile
Heating
Central
Interior Features
Ceiling Fan(s), Granite Counters
Window Features
Blinds
Exterior
Community Features
Curbs, Sidewalks, Street Lights
Electric
Standard
Fencing
Block
Garage Spaces
2.00
Lot Features
Back Yard
Parking Features
Garage
Pool Features
Private, Diving Board, Gunite, In Ground
Roof
Tile
Sewer
Public Sewer
Spa Features
In Ground
Stories Total
2
View
Neighborhood
Water Source
Public
Financial
Association Fee
0.00
Utilities
Electricity Connected, Natural Gas Connected, Sewer Connected, Water Connected
Map
Community
- Address741 Ocotillo Road Blythe CA
- CityBlythe
- CountyRiverside
- Zip Code92225
Subdivisions in Blythe
Market Summary
Current real estate data for Single Family in Blythe as of Oct 10, 2025
71
Single Family Listed
138
Avg DOM
207
Avg $ / SqFt
$359,167
Avg List Price
Property Summary
- 741 Ocotillo Road Blythe CA is a Single Family for sale in Blythe, CA, 92225. It is listed for $380,000 and features 4 beds, 3 baths, and has approximately 2,115 square feet of living space, and was originally constructed in 1979. The current price per square foot is $180. The average price per square foot for Single Family listings in Blythe is $207. The average listing price for Single Family in Blythe is $359,167.
Similar Listings Nearby

741 Ocotillo Road
Blythe, CA
