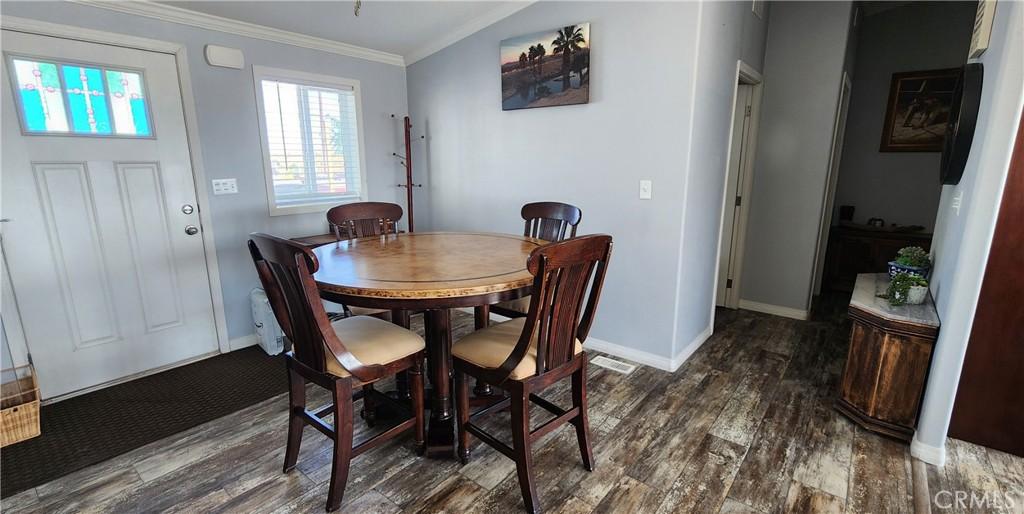Welcome to your very own desert oasis, nestled along the Colorado River! This deeded 0.31 acre lot is located in the well-known Riviera Drive community, a family-friendly neighborhood that includes a private launch ramp for convenient river access and an extremely low HOA of only $140 annually. The home itself was manufactured in 2021 and is situated on a permanent foundation, with 3 bedrooms, 2 bathrooms, and is 1,620 sq ft. The open concept layout naturally lends itself to an interconnected living and social atmosphere. Oversized windows maximize natural light and provide for panoramic views of the river and mountains any time of day. The kitchen has been thoughtfully upgraded with quartz countertops, an apron sink, matching stainless steel appliances, a “hidden” walk-in pantry, and vinyl flooring that is hypoallergenic, durable, and low maintenance. The indoor laundry and utility room is conveniently located just off the kitchen and makes doing laundry a breeze. Step out back onto the expansive Trex deck with custom-built canopy that provides shade from the summer sun. A built-in seating area maximizes space, offers increased seating capacity, and makes for an ideal place to gather, BBQ, and entertain outdoors. Or you may prefer to relax with a cold beverage while enjoying nature and the views from the raised platform deck. A few steps down from the deck is your very own beach area and palapa overlooking the lagoon. The lagoon leads out to the main river, but can also be utilized for swimming, fishing, and paddle boarding without the swift current. All in all, this property provides an immaculate, turn key home, and river living at it’s best!
Property Details
Price:
$385,000
MLS #:
OC25099775
Status:
Active Under Contract
Beds:
3
Baths:
2
Type:
Single Family
Subtype:
Single Family Residence
Listed Date:
May 5, 2025
Finished Sq Ft:
1,620
Lot Size:
13,504 sqft / 0.31 acres (approx)
Year Built:
2021
See this Listing
Schools
Interior
Appliances
Dishwasher, Disposal, Microwave, Refrigerator, Tankless Water Heater, Water Softener
Cooling
Central Air
Fireplace Features
None
Flooring
Vinyl
Heating
Central
Interior Features
Cathedral Ceiling(s), Ceiling Fan(s), Furnished, Open Floorplan, Pantry, Quartz Counters
Window Features
Blinds, Double Pane Windows
Exterior
Association Amenities
Call for Rules, Other
Community Features
Biking, Fishing, Hunting, Watersports, Street Lights
Electric
220 Volts in Garage
Exterior Features
Barbecue Private
Fencing
Vinyl
Foundation Details
Permanent
Garage Spaces
2.00
Lot Features
0-1 Unit/ Acre
Parking Features
Driveway, Garage Faces Front, Workshop in Garage
Pool Features
None
Roof
Composition
Security Features
Carbon Monoxide Detector(s), Fire Sprinkler System, Smoke Detector(s)
Sewer
Conventional Septic
Spa Features
None
Stories Total
1
View
Neighborhood, River
Water Source
Public
Financial
Association Fee
140.00
Utilities
Electricity Connected, Natural Gas Connected, Sewer Connected, Underground Utilities, Water Connected
Map
Community
- Address1312 Riviera Drive Blythe CA
- CityBlythe
- CountyRiverside
- Zip Code92225
Subdivisions in Blythe
- Briarbrook
- Not Applicable-319
- Not Applicable-374
- Not Applicable-374 NA374
- Oasis Village
- Palo Verde Oasis
- Sonora
- The Chanslor Place 37401
LIGHTBOX-IMAGES
NOTIFY-MSG
Market Summary
Current real estate data for Single Family in Blythe as of Jun 24, 2025
70
Single Family Listed
141
Avg DOM
210
Avg $ / SqFt
$377,227
Avg List Price
Property Summary
- 1312 Riviera Drive Blythe CA is a Single Family for sale in Blythe, CA, 92225. It is listed for $385,000 and features 3 beds, 2 baths, and has approximately 1,620 square feet of living space, and was originally constructed in 2021. The current price per square foot is $238. The average price per square foot for Single Family listings in Blythe is $210. The average listing price for Single Family in Blythe is $377,227.
LIGHTBOX-IMAGES
NOTIFY-MSG
Similar Listings Nearby

1312 Riviera Drive
Blythe, CA
LIGHTBOX-IMAGES
NOTIFY-MSG










































