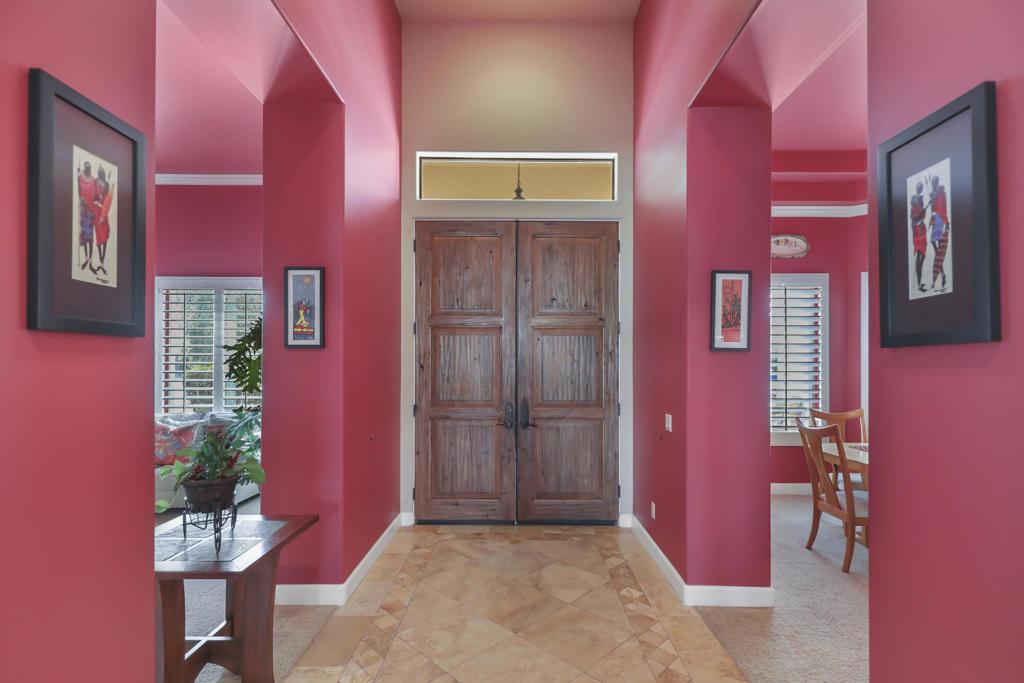Looking for a luxury home with more garage space?? Look no more!! This custom 4,382 sq.ft. home built in 2004 has it all, and then some!! Travertine flooring throughout, 8-foot solid core doors, soaring ceilings, four bedrooms and 3-1/2 baths in main home, PLUS a 700 sq.ft. one bedroom detached casita with a full kitchen, walk-in closet and 3/4 bath!! There are TWO 3-car garages, with storage lifts and a built in workshop!! The gourmet kitchen with slab granite countertops, stainless steel appliances, under-cabinet lighting, walk-in pantry, tons of cherrywood cabinets and a massive sit down center island is open to a great room with fireplace and sit down bar with refrigerator. There is a formal dining room and also a dining area off the kitchen. The Texas-sized primary suite with access to the rear yard features dual vanities, a walk-in closet, a large soaking tub and walk-in shower. The other three bedrooms are on the other side of the home for complete privacy. There is also an elegant powder room. Approximately 12,000 sq.ft. of driveway pavers that includes the circular driveway which leads to another driveway with an electric gate to the rear yard with plenty of storage area. The detached casita is adjacent to the second garage and is steps to the sparkling pool/spa. The yard is completely PRIVATE with mature landscaping on all sides. This home is a rare find for car enthusiasts and collectors; a true masterpiece of design and craftsmanship. Low HOA of only $214 a month includes cable TV and internet with Spectrum, plus 24-hour guard gated security. IID for lower electric, too!!!
Property Details
Price:
$1,580,000
MLS #:
219126579DA
Status:
Pending
Beds:
5
Baths:
5
Type:
Single Family
Subtype:
Single Family Residence
Subdivision:
BDCC Country
Listed Date:
Mar 15, 2025
Finished Sq Ft:
4,382
Lot Size:
18,295 sqft / 0.42 acres (approx)
Year Built:
2004
See this Listing
Schools
Interior
Appliances
Dishwasher, Gas Cooktop, Microwave, Refrigerator, Disposal
Cooling
Central Air
Fireplace Features
Gas, Great Room
Flooring
Carpet, Stone
Heating
Central
Exterior
Association Amenities
Controlled Access, Other, Cable T V, Security
Community Features
Golf
Garage Spaces
6.00
Lot Features
Sprinkler System, Sprinklers Timer, Planned Unit Development
Parking Features
Circular Driveway, Direct Garage Access
Pool Features
Pebble, Private
Roof
Tile
Security Features
24 Hour Security, Gated Community
Spa Features
Private
Stories Total
1
View
Pool
Financial
Association Fee
214.00
Utilities
Cable Available
Map
Community
- Address79140 Bermuda Dunes Drive Bermuda Dunes CA
- SubdivisionBDCC Country
- CityBermuda Dunes
- CountyRiverside
- Zip Code92203
Subdivisions in Bermuda Dunes
- Bayside Condos
- BDCC Castle
- BDCC Colonial
- BDCC Country
- BDCC Country Club 31205
- BDCC Fairway
- BDCC North 31207
- BDCC Oasis
- Chelsea Estates
- Montego Circle
- Montego West
- Montego West 31216
- Saddleback
- Saddleback 31217
- Sedona
- Stone Gate
- Volare
LIGHTBOX-IMAGES
NOTIFY-MSG
Market Summary
Current real estate data for Single Family in Bermuda Dunes as of May 12, 2025
51
Single Family Listed
85
Avg DOM
369
Avg $ / SqFt
$1,012,265
Avg List Price
Property Summary
- Located in the BDCC Country subdivision, 79140 Bermuda Dunes Drive Bermuda Dunes CA is a Single Family for sale in Bermuda Dunes, CA, 92203. It is listed for $1,580,000 and features 5 beds, 5 baths, and has approximately 4,382 square feet of living space, and was originally constructed in 2004. The current price per square foot is $361. The average price per square foot for Single Family listings in Bermuda Dunes is $369. The average listing price for Single Family in Bermuda Dunes is $1,012,265.
LIGHTBOX-IMAGES
NOTIFY-MSG
Similar Listings Nearby

79140 Bermuda Dunes Drive
Bermuda Dunes, CA
LIGHTBOX-IMAGES
NOTIFY-MSG












































