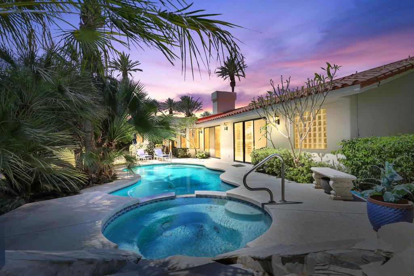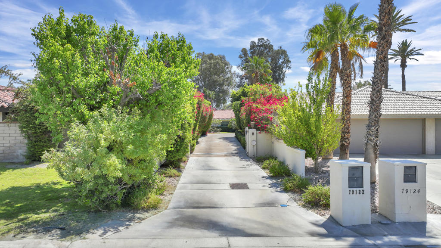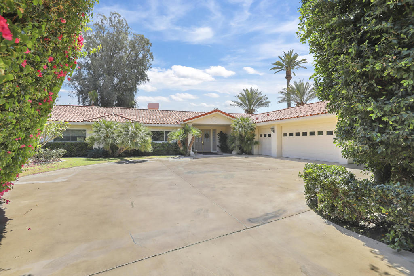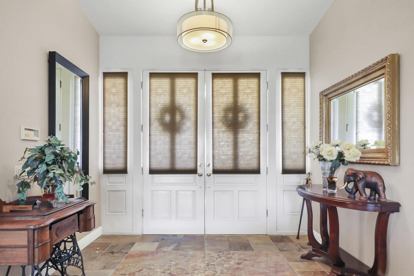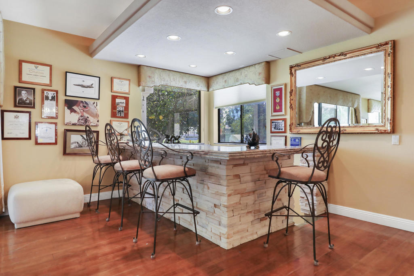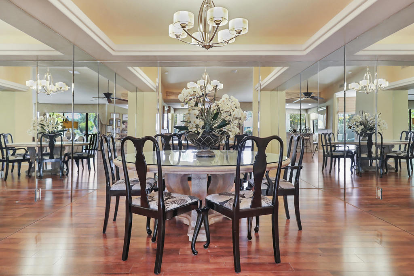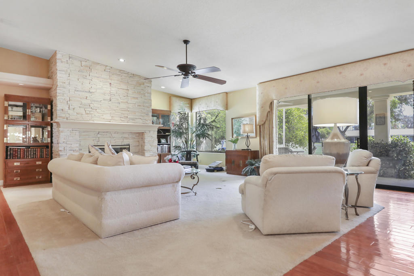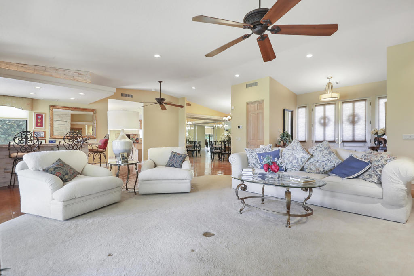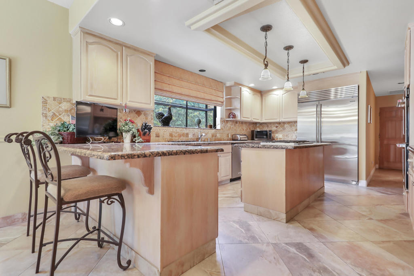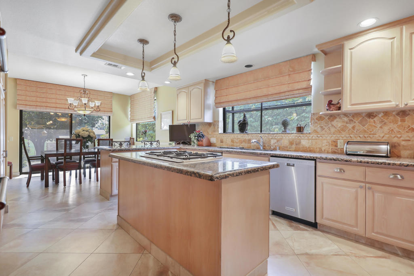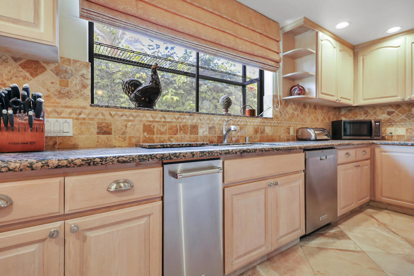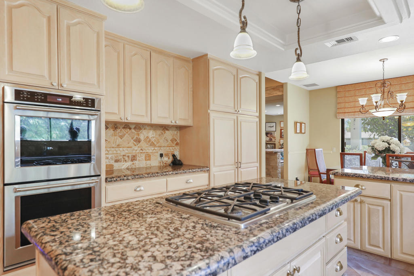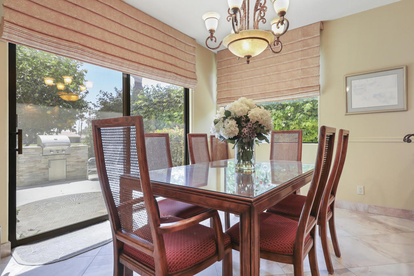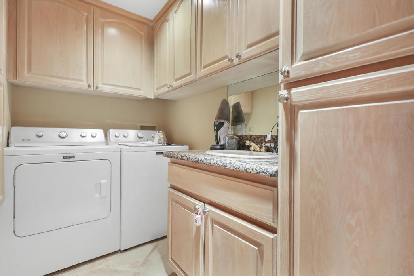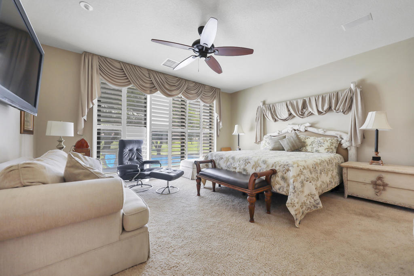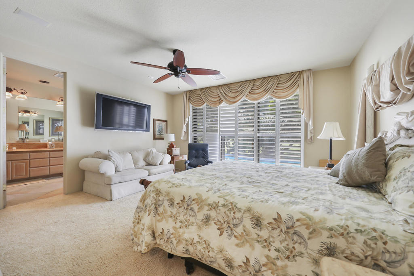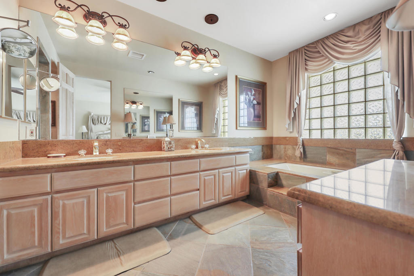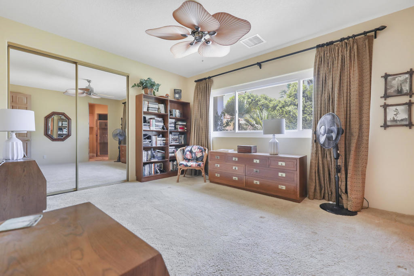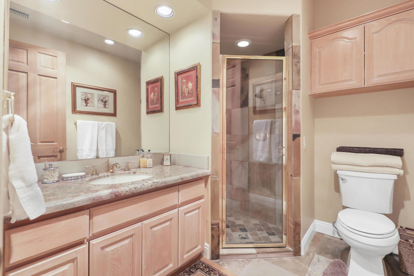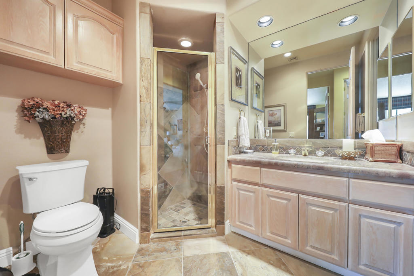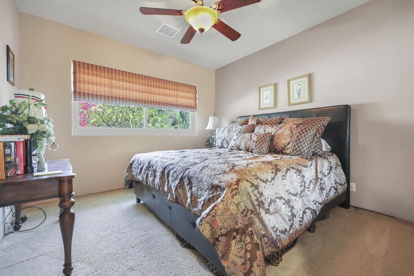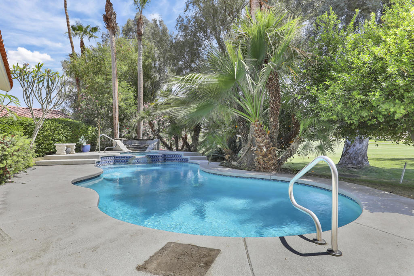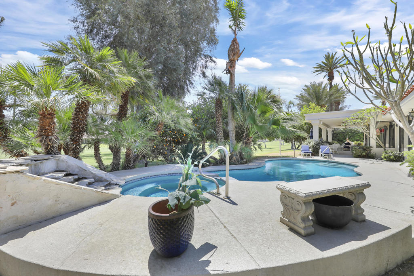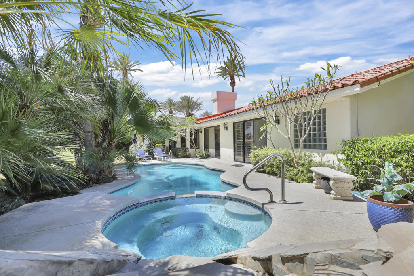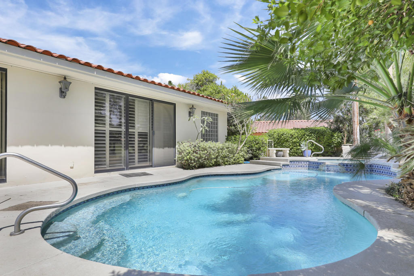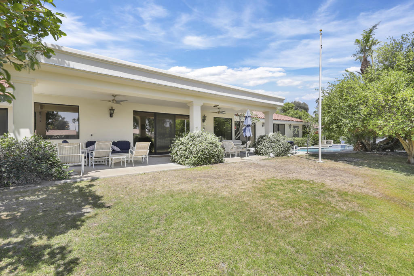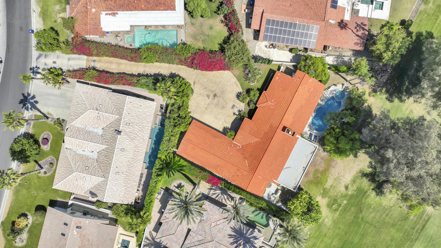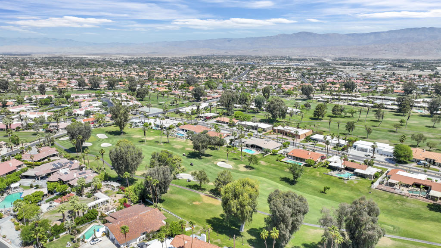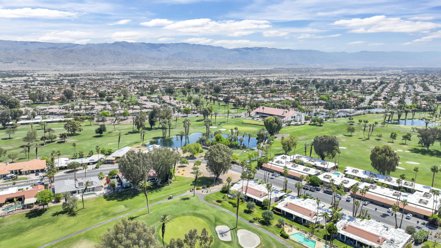Custom home located on a 15,246 sq.ft. lot boasting 3 bedrooms, 4 bathrooms, office and 133 feet of fairway views on the par 5 13th fairway. Gated impressive 180 foot driveway lined with bright bougainvillea flowers leads to the 3-car garage with an ample turnaround area. Double door leaded glass entry doors open to volume ceilings, walls of glass, a floor to ceiling stone fireplace, a convenient sit-down wet bar with wine cooler & frig, which is also made of stone, and a living/dining room combination with stunning wooden floors. The chef’s kitchen has slab granite counters and stainless steel appliances and also a less formal dining area. The laundry room is located just off the kitchen, with storage area and 1/2 bath. Primary suite with a Texas-sized closet and sliders to the pool area has a large jacuzzi soaking tub and spacious separate shower. The second bedroom has a private 3/4 bath and the third bedroom has another 3/4 bath. An office/den with a slider to the pool area complete the package!! Mature landscaping provides the pool/spa with an element of privacy. There is a built-in BBQ off the kitchen slider with plenty of area for entertaining. TWO newer A/C systems recently installed… Three-car garage with a separate golf cart garage.Low HOA of only $214 a month includes cable TV with two boxes with Showtime/HBO/Cinemax and internet with Spectrum plus 24-hour guard gated security. IID for lower electric.
Property Details
Price:
$998,000
MLS #:
219129556DA
Status:
Active
Beds:
3
Baths:
4
Type:
Single Family
Subtype:
Single Family Residence
Subdivision:
BDCC Country
Listed Date:
May 4, 2025
Finished Sq Ft:
3,282
Lot Size:
15,246 sqft / 0.35 acres (approx)
Year Built:
1990
See this Listing
Schools
Interior
Appliances
Gas Cooktop, Microwave, Trash Compactor, Refrigerator, Disposal, Dishwasher
Cooling
Central Air
Fireplace Features
Raised Hearth, Masonry, Gas Starter, Living Room
Flooring
Wood, Tile
Heating
Central, Heat Pump, Electric
Window Features
Shutters
Exterior
Association Amenities
Controlled Access, Cable T V, Security
Community Features
Golf
Exterior Features
Barbecue Private
Garage Spaces
3.00
Lot Features
On Golf Course, Sprinkler System, Planned Unit Development
Parking Features
Golf Cart Garage, Garage Door Opener, Direct Garage Access
Pool Features
In Ground, Private
Roof
Tile
Security Features
24 Hour Security, Gated Community
Sewer
Conventional Septic
Spa Features
Private, In Ground
Stories Total
1
View
Golf Course, Pool
Financial
Association Fee
214.00
Utilities
Cable Available
Map
Community
- Address79122 Starlight Lane Bermuda Dunes CA
- SubdivisionBDCC Country
- CityBermuda Dunes
- CountyRiverside
- Zip Code92203
Subdivisions in Bermuda Dunes
- Bayside Condos
- BDCC Castle
- BDCC Colonial
- BDCC Country
- BDCC Country Club 31205
- BDCC Fairway
- BDCC North 31207
- BDCC Oasis
- Chelsea Estates
- Montego Circle
- Montego West
- Montego West 31216
- Saddleback
- Saddleback 31217
- Sedona
- Stone Gate
- Volare
LIGHTBOX-IMAGES
NOTIFY-MSG
Market Summary
Current real estate data for Single Family in Bermuda Dunes as of Aug 14, 2025
51
Single Family Listed
69
Avg DOM
365
Avg $ / SqFt
$1,009,874
Avg List Price
Property Summary
- Located in the BDCC Country subdivision, 79122 Starlight Lane Bermuda Dunes CA is a Single Family for sale in Bermuda Dunes, CA, 92203. It is listed for $998,000 and features 3 beds, 4 baths, and has approximately 3,282 square feet of living space, and was originally constructed in 1990. The current price per square foot is $304. The average price per square foot for Single Family listings in Bermuda Dunes is $365. The average listing price for Single Family in Bermuda Dunes is $1,009,874.
LIGHTBOX-IMAGES
NOTIFY-MSG
Similar Listings Nearby

79122 Starlight Lane
Bermuda Dunes, CA
LIGHTBOX-IMAGES
NOTIFY-MSG
