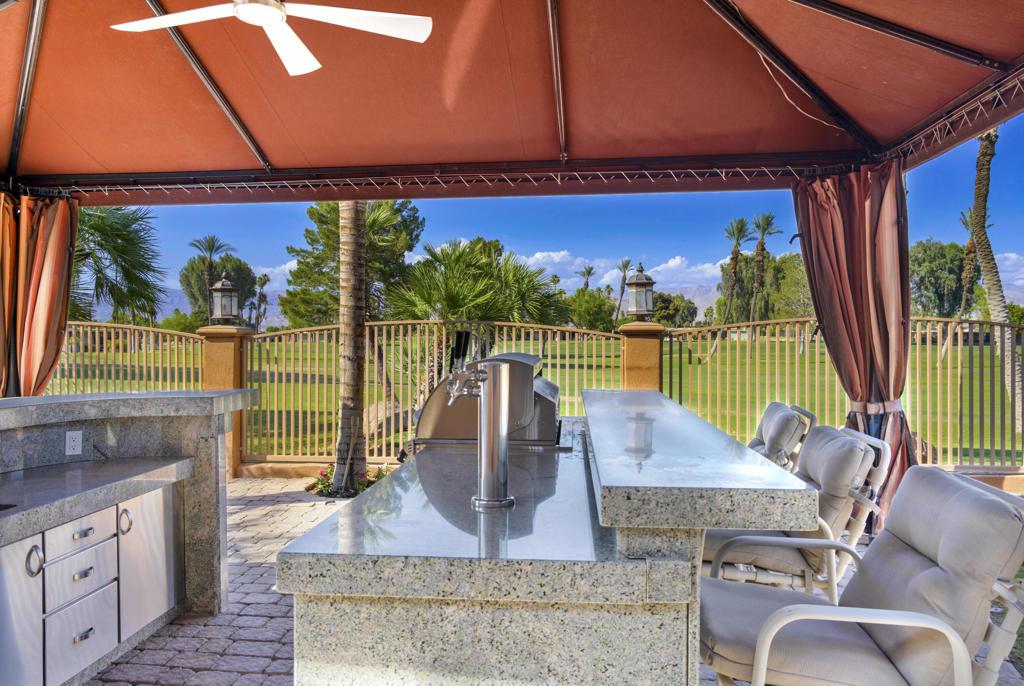Nestled against the picturesque backdrop of the Bob Hope Classic Golf Course, this exquisite home boasts mesmerizing views of the 18th and 1st fairways alongside breathtaking mountain views. Designed with a thoughtful split floor plan, this property is ideal for a large family or those who love to entertain. The impressive double-glass door entry flows to a spacious great room featuring a cozy fireplace, which seamlessly connects the open-concept design to the dining area and kitchen, creating the perfect environment for gathering. The home features three oversized primary bedrooms with their own ensuite bathrooms and walk-in closets offering both privacy and comfort. A fourth bedroom provides flexibility, doubling as an office or study. The family room or den is a true multifunctional space–it can serve as a fifth bedroom with a half bath or be easily transformed into a second two-car garage. This home truly shines in its outdoor offerings with a covered patio, saltwater pool and spa, a soothing fountain, and a covered cabana outfitted with BBQ, sink, and granite bar. It’s not just a home, it is a lifestyle. Partially Furnished and move-in ready.
Property Details
Price:
$1,425,000
MLS #:
219119259DA
Status:
Active
Beds:
4
Baths:
5
Type:
Single Family
Subtype:
Single Family Residence
Subdivision:
BDCC Country
Listed Date:
Nov 2, 2024
Finished Sq Ft:
5,288
Lot Size:
15,682 sqft / 0.36 acres (approx)
Year Built:
1971
See this Listing
Schools
Interior
Appliances
Gas Cooktop, Microwave, Convection Oven, Gas Oven, Vented Exhaust Fan, Trash Compactor, Refrigerator, Disposal, Freezer, Dishwasher, Gas Water Heater, Range Hood
Cooling
Central Air
Fireplace Features
Gas, Living Room, Primary Retreat
Flooring
Carpet, Tile
Heating
Central, Fireplace(s), Natural Gas
Interior Features
Cathedral Ceiling(s), Tray Ceiling(s), Recessed Lighting, Open Floorplan, High Ceilings
Window Features
Blinds, Double Pane Windows
Exterior
Association Amenities
Bocce Ball Court, Pet Rules, Golf Course, Gym/ Ex Room, Clubhouse, Cable T V, Security
Community Features
Golf
Exterior Features
Barbecue Private
Fencing
Block, Wrought Iron, Stucco Wall
Garage Spaces
3.00
Green Energy Efficient
Windows
Lot Features
Landscaped, Level, On Golf Course
Parking Features
Golf Cart Garage, Circular Driveway, Driveway, Garage Door Opener, Oversized
Pool Features
In Ground, Pebble, Electric Heat, Salt Water, Private
Roof
Elastomeric
Security Features
24 Hour Security, Gated Community, Security Lights
Sewer
Conventional Septic
Spa Features
Private, In Ground
Stories Total
1
View
Golf Course, Panoramic, Mountain(s)
Financial
Association Fee
214.00
Utilities
Cable Available
Map
Community
- Address79100 Montego Bay Drive Bermuda Dunes CA
- SubdivisionBDCC Country
- CityBermuda Dunes
- CountyRiverside
- Zip Code92203
Subdivisions in Bermuda Dunes
- Bayside Condos
- BDCC Castle
- BDCC Colonial
- BDCC Country
- BDCC Country Club 31205
- BDCC Fairway
- BDCC North 31207
- BDCC Oasis
- Chelsea Estates
- Montego Circle
- Montego West
- Montego West 31216
- Saddleback
- Saddleback 31217
- Sedona
- Stone Gate
- Volare
LIGHTBOX-IMAGES
NOTIFY-MSG
Market Summary
Current real estate data for Single Family in Bermuda Dunes as of Jul 03, 2025
45
Single Family Listed
83
Avg DOM
365
Avg $ / SqFt
$1,060,215
Avg List Price
Property Summary
- Located in the BDCC Country subdivision, 79100 Montego Bay Drive Bermuda Dunes CA is a Single Family for sale in Bermuda Dunes, CA, 92203. It is listed for $1,425,000 and features 4 beds, 5 baths, and has approximately 5,288 square feet of living space, and was originally constructed in 1971. The current price per square foot is $269. The average price per square foot for Single Family listings in Bermuda Dunes is $365. The average listing price for Single Family in Bermuda Dunes is $1,060,215.
LIGHTBOX-IMAGES
NOTIFY-MSG
Similar Listings Nearby

79100 Montego Bay Drive
Bermuda Dunes, CA
LIGHTBOX-IMAGES
NOTIFY-MSG

























































