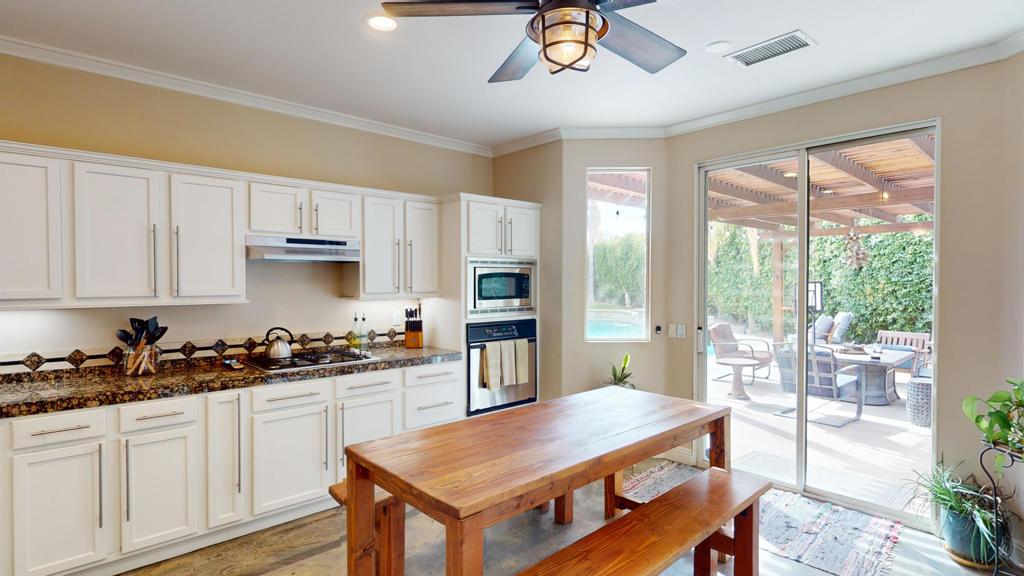Welcome to your dream home situated on a quiet cul-de-sac with low HOA fees and located in the heart of the desert! Enjoy the seamless flow of space that makes every gathering feel special and comfortable while experiencing the perfect blend of style and functionality! This lovely residence features a great room with stunning stained concrete floors, custom wall treatments and exquisite finishes throughout! The inviting and welcoming floorplan is perfect for both entertaining guests and accommodating your growing family. Step into the heart of this home, where the open kitchen awaits with stunning granite countertops, stainless steel appliances, breakfast bar seating and a walk-in pantry complemented by loads of cabinet space to keep everything organized. This kitchen is not only functional but also a perfect place to create lasting memories! The home boasts four beautifully designed bedrooms*, including a spacious primary retreat complete with dual vanities, soaking tub, step-in shower and a large walk-in closet. The guest rooms afford plenty of room, excellent closet space and the guest bathroom features dual vanities. Step outside to discover an expansive pie-shaped yard complete with an oversized private pool and spa featuring soothing waterfalls/features. Enjoy cozy evenings by the built-in firepit or let the kids explore their very own playhouse. Great location a stones throw from North La Quinta and North Palm Desert and in close proximity to shopping, dining, Indian Wells Tennis Gardens, Acrisure Arena and Stagecoach/Coachella music festivals!
Property Details
Price:
$799,900
MLS #:
219140849DA
Status:
Active
Beds:
4
Baths:
3
Type:
Single Family
Subtype:
Single Family Residence
Listed Date:
Jan 6, 2026
Finished Sq Ft:
2,364
Lot Size:
11,761 sqft / 0.27 acres (approx)
Year Built:
2003
See this Listing
Schools
Interior
Appliances
Microwave, Refrigerator, Dishwasher, Range Hood
Fireplace Features
Gas, Great Room
Flooring
Concrete
Heating
Fireplace(s), Forced Air
Interior Features
Bar, Recessed Lighting, Crown Molding
Window Features
Blinds
Exterior
Association Amenities
Other
Fencing
Masonry
Garage Spaces
3.00
Lot Features
Back Yard, Sprinkler System
Parking Features
Direct Garage Access, Driveway, Garage Door Opener
Pool Features
Waterfall, In Ground, Pebble, Private
Roof
Tile
Spa Features
Heated, Private, In Ground
Stories Total
1
View
Peek- A- Boo
Financial
Association Fee
300.00
Map
Community
- Address78135 Calico Glen Drive Bermuda Dunes CA
- CityBermuda Dunes
- CountyRiverside
- Zip Code92203
Subdivisions in Bermuda Dunes
Market Summary
Current real estate data for Single Family in Bermuda Dunes as of Jan 13, 2026
40
Single Family Listed
88
Avg DOM
347
Avg $ / SqFt
$956,412
Avg List Price
Property Summary
- 78135 Calico Glen Drive Bermuda Dunes CA is a Single Family for sale in Bermuda Dunes, CA, 92203. It is listed for $799,900 and features 4 beds, 3 baths, and has approximately 2,364 square feet of living space, and was originally constructed in 2003. The current price per square foot is $338. The average price per square foot for Single Family listings in Bermuda Dunes is $347. The average listing price for Single Family in Bermuda Dunes is $956,412.
Similar Listings Nearby

78135 Calico Glen Drive
Bermuda Dunes, CA












































