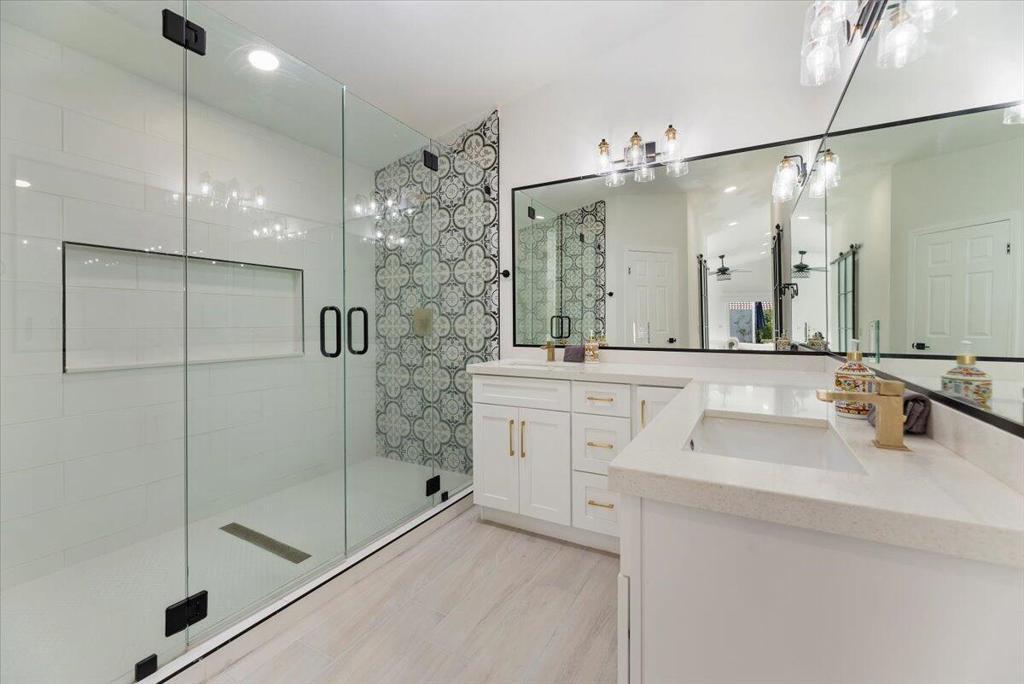Discover this Modern Interior with 4-Bedrooms and 3-Bath Home is Designed with clean lines and an open floor plan that maximizes natural light and spacious living areas. Upon entering, you’re greeted by an Expansive Great Room with High Ceilings and Porcelain Tile Floors throughout! The Great Room flows seamlessly into the Dining Room and a Gourmet Kitchen. The Kitchen features Beautiful Stainless Steel Appliances, Quartz Countertops, a Large Center Island, Custom White Shaker Cabinetry, Water Softner, and a Coffee Bar! Sliding Glass Doors open to the Outdoor Living Area, creating an ideal space for entertaining.The Primary Suite is a Luxurious Retreat, offering a Spacious Custom Shower, Dual Vanities, and a large walk-in closet with Custom Built Ins. Three additional Bedrooms are spacious, with ample closet space, and two additional Bathrooms are Modern with Stunning Finishes.The Backyard is an Entertainer’s Dream, with a Sparkling Pool surrounded by a Spacious Patio for lounging. Includes a Spa and Firepit for Ultimate in Relaxation. The Outdoor Kitchen/BBQ and Dining Area are perfect for al fresco meals. The Landscaping is Lush and Low-Maintenance, with a Mix of Tropical and Contemporary Plants that includes a Raised Organic Planter Boxes for that Modern Farmer. This Home has it all, Call Today for a Private Showing!
Property Details
Price:
$814,900
MLS #:
219124755DA
Status:
Active
Beds:
4
Baths:
3
Type:
Single Family
Subtype:
Single Family Residence
Listed Date:
Feb 13, 2025
Finished Sq Ft:
2,477
Lot Size:
8,276 sqft / 0.19 acres (approx)
Year Built:
2001
See this Listing
Schools
Interior
Appliances
Gas Range, Microwave, Vented Exhaust Fan, Water Line to Refrigerator, Refrigerator, Disposal, Dishwasher, Gas Water Heater, Range Hood
Cooling
Electric, Dual, Central Air
Fireplace Features
Electric, Gas, Family Room
Flooring
Tile
Heating
Central, Forced Air, Fireplace(s), Natural Gas
Interior Features
Cathedral Ceiling(s), Recessed Lighting, Open Floorplan, High Ceilings, Partially Furnished
Exterior
Association Amenities
Other
Fencing
Block
Foundation Details
Slab
Garage Spaces
2.00
Lot Features
Back Yard, Yard, Rectangular Lot, Landscaped, Lawn, Front Yard, Sprinkler System, Sprinklers Timer, Planned Unit Development
Parking Features
Garage Door Opener, Driveway
Pool Features
Gunite, Tile, Pebble, In Ground, Salt Water, Private
Roof
Tile
Spa Features
Heated, Private, Gunite, In Ground
Stories Total
1
View
Mountain(s)
Financial
Association Fee
32.00
Map
Community
- Address41680 Front Hall Road Bermuda Dunes CA
- CityBermuda Dunes
- CountyRiverside
- Zip Code92203
Subdivisions in Bermuda Dunes
- Bayside Condos
- BDCC Castle
- BDCC Colonial
- BDCC Country
- BDCC Country Club 31205
- BDCC Fairway
- BDCC North 31207
- BDCC Oasis
- Chelsea Estates
- Montego Circle
- Montego West
- Montego West 31216
- Saddleback
- Saddleback 31217
- Sedona
- Stone Gate
- Volare
LIGHTBOX-IMAGES
NOTIFY-MSG
Market Summary
Current real estate data for Single Family in Bermuda Dunes as of May 07, 2025
52
Single Family Listed
81
Avg DOM
367
Avg $ / SqFt
$1,004,240
Avg List Price
Property Summary
- 41680 Front Hall Road Bermuda Dunes CA is a Single Family for sale in Bermuda Dunes, CA, 92203. It is listed for $814,900 and features 4 beds, 3 baths, and has approximately 2,477 square feet of living space, and was originally constructed in 2001. The current price per square foot is $329. The average price per square foot for Single Family listings in Bermuda Dunes is $367. The average listing price for Single Family in Bermuda Dunes is $1,004,240.
LIGHTBOX-IMAGES
NOTIFY-MSG
Similar Listings Nearby

41680 Front Hall Road
Bermuda Dunes, CA
LIGHTBOX-IMAGES
NOTIFY-MSG
















































