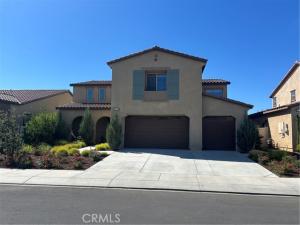Stunning 5-Bedroom Home in Atwell – Horizon Plan 3
Don’t miss this spacious and beautifully upgraded Horizon Plan 3, the largest floor plan in the Atwell community. Built in 2020, this home offers 3,293 sq ft of living space, featuring 5 bedrooms, 3 full bathrooms, a loft, office, and a 3-car garage.
The open-concept main level includes a large great room, dining area, and gourmet kitchen with an island that seats four. The kitchen and living areas open to a fully upgraded backyard with a spacious cement patio—perfect for entertaining. A downstairs bedroom and full bath offer convenience and flexibility, while the office is ideal for remote work.
Upstairs you’ll find the expansive primary suite with walk-in closet, three additional bedrooms, a full bathroom with dual sinks, laundry room, and a loft/game room.
Enjoy resort-style living with Atwell Community amenities including 2 pools, 2 spas, a lake, creekside hiking trails, 2 playgrounds, a basketball court, and 2 parks.
This move-in ready home offers incredible value and a lifestyle to match!
Don’t miss this spacious and beautifully upgraded Horizon Plan 3, the largest floor plan in the Atwell community. Built in 2020, this home offers 3,293 sq ft of living space, featuring 5 bedrooms, 3 full bathrooms, a loft, office, and a 3-car garage.
The open-concept main level includes a large great room, dining area, and gourmet kitchen with an island that seats four. The kitchen and living areas open to a fully upgraded backyard with a spacious cement patio—perfect for entertaining. A downstairs bedroom and full bath offer convenience and flexibility, while the office is ideal for remote work.
Upstairs you’ll find the expansive primary suite with walk-in closet, three additional bedrooms, a full bathroom with dual sinks, laundry room, and a loft/game room.
Enjoy resort-style living with Atwell Community amenities including 2 pools, 2 spas, a lake, creekside hiking trails, 2 playgrounds, a basketball court, and 2 parks.
This move-in ready home offers incredible value and a lifestyle to match!
Property Details
Price:
$685,000
MLS #:
OC25193636
Status:
Active
Beds:
5
Baths:
3
Type:
Single Family
Subtype:
Single Family Residence
Subdivision:
Solera SLRA
Neighborhood:
263
Listed Date:
Aug 27, 2025
Finished Sq Ft:
3,293
Lot Size:
6,364 sqft / 0.15 acres (approx)
Year Built:
2020
See this Listing
Schools
School District:
Beaumont
Interior
Exterior
Parking Spots
3
Financial
HOA Fee
$202
HOA Frequency
MO
Map
Community
- AddressVerde Way Lot 56 Banning CA
- SubdivisionSolera (SLRA)
- CityBanning
- CountyRI
- Zip Code92220
Subdivisions in Banning
Market Summary
Current real estate data for Single Family in Banning as of Oct 29, 2025
231
Single Family Listed
82
Avg DOM
281
Avg $ / SqFt
$468,502
Avg List Price
Property Summary
- Located in the Solera (SLRA) subdivision, Verde Way Lot 56 Banning CA is a Single Family for sale in Banning, CA, 92220. It is listed for $685,000 and features 5 beds, 3 baths, and has approximately 3,293 square feet of living space, and was originally constructed in 2020. The current price per square foot is $208. The average price per square foot for Single Family listings in Banning is $281. The average listing price for Single Family in Banning is $468,502.
Similar Listings Nearby

Verde Way Lot 56
Banning, CA
