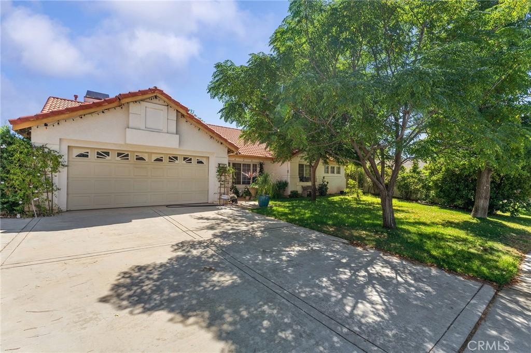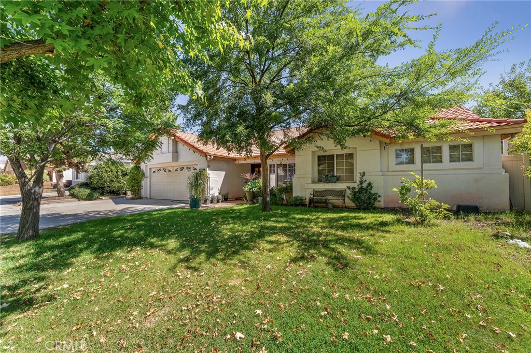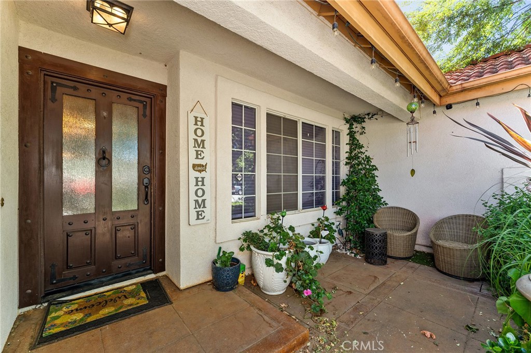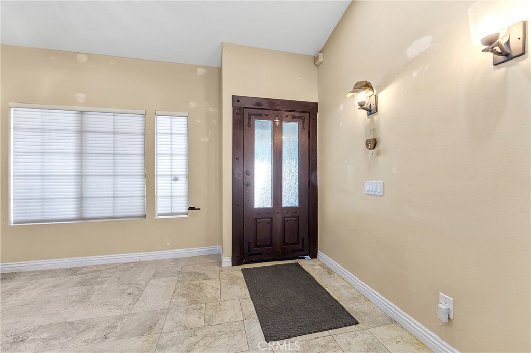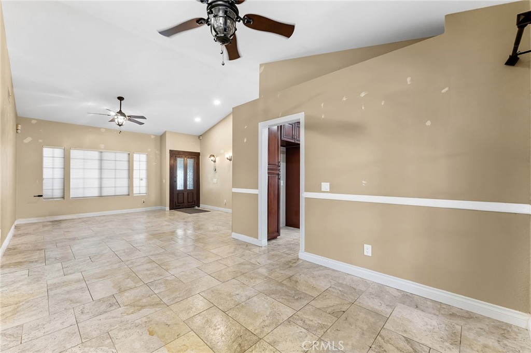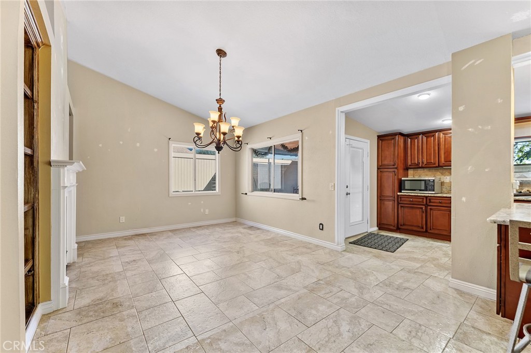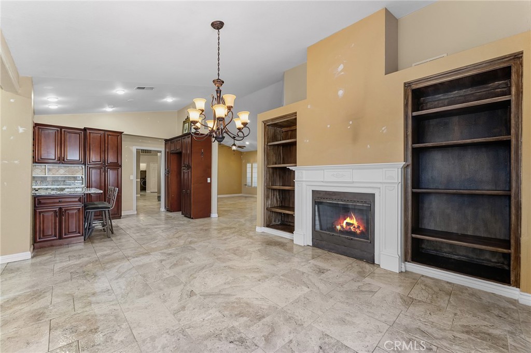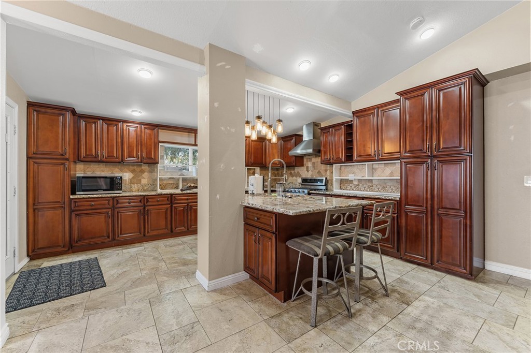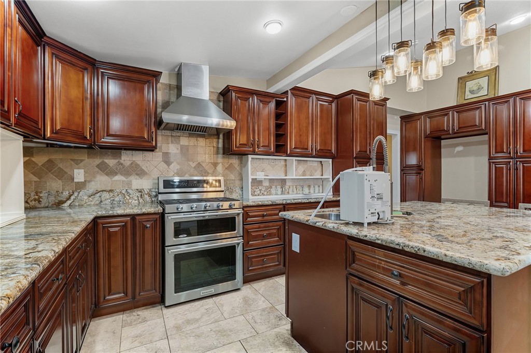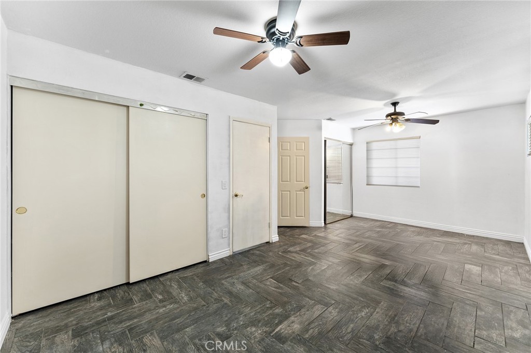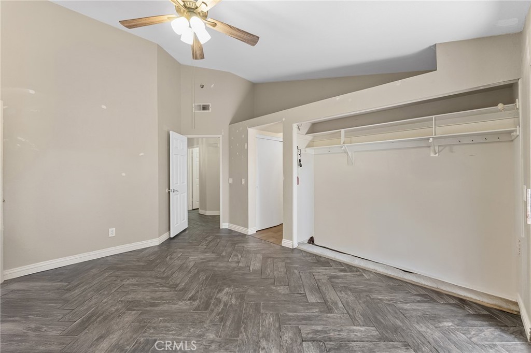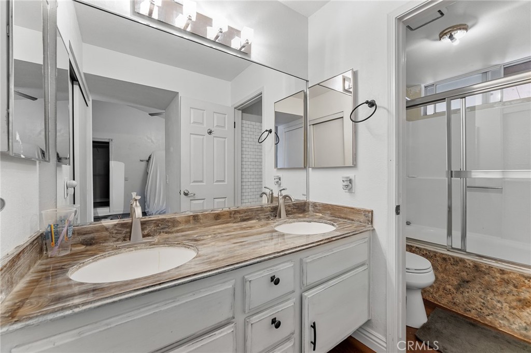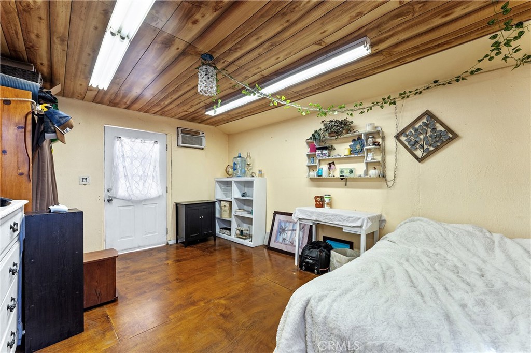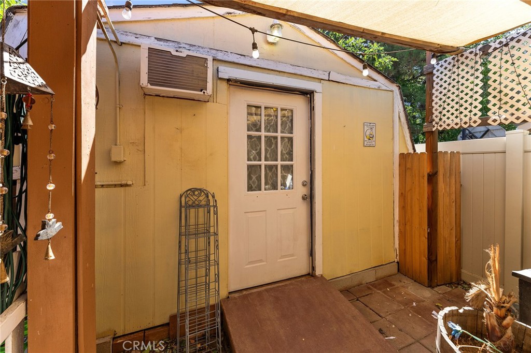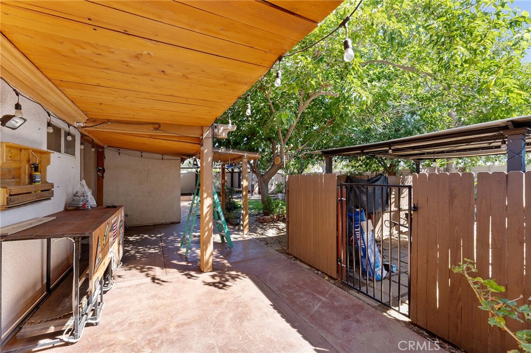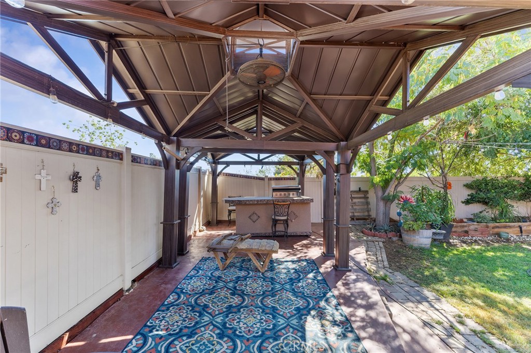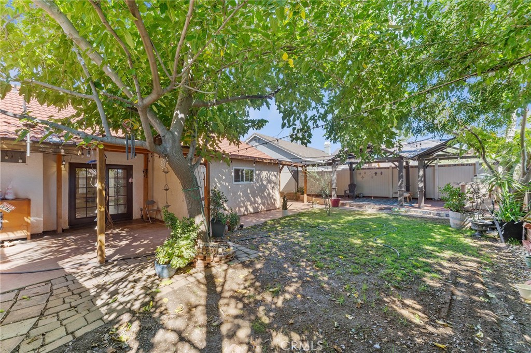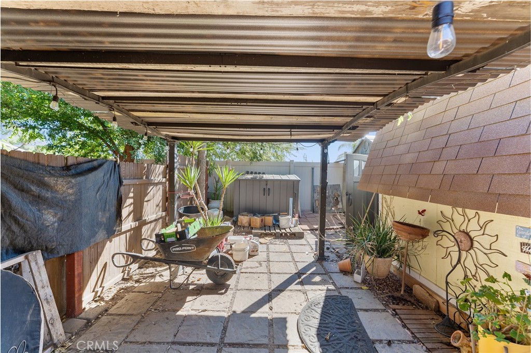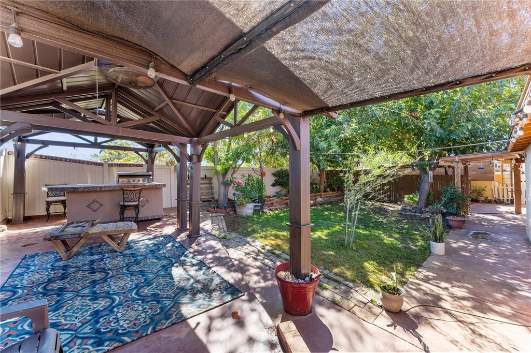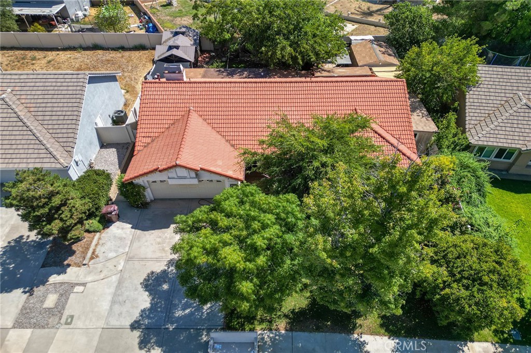Welcome to a home that feels both spacious and warm. Set in Banning’s desirable Snow Creek neighborhood, this single-story residence offers about 2,000 sq ft of thoughtfully designed living space, blending comfort and style throughout.
Step inside to a light-filled open layout anchored by an enormous custom kitchen with abundant counter space and cabinetry—perfect for holiday gatherings or quiet family dinners. The kitchen flows naturally into a cozy family room with a classic fireplace, creating the ideal heart of the home.
The primary suite provides a true retreat with a private bath and an extra-large walk-in closet. Two additional bedrooms include an oversized third bedroom, giving you flexible space for guests, a playroom, or a home office.
Outdoor living is equally inviting. The backyard features a Blaze professional outdoor grill with custom island and mini-fridge, two Allen + Roth steel-frame gazebos, and mature shade trees that keep summer afternoons cool. A nearly $10k hurricane-rated perimeter fence ensures privacy and lasting durability. A powered shed offers bonus space for hobbies or storage, and the attached 2-car garage adds everyday convenience.
Close to shopping, dining, and commuter routes, this Snow Creek home combines open spaces, modern upgrades, and timeless comfort—ready to welcome its next owner.
Step inside to a light-filled open layout anchored by an enormous custom kitchen with abundant counter space and cabinetry—perfect for holiday gatherings or quiet family dinners. The kitchen flows naturally into a cozy family room with a classic fireplace, creating the ideal heart of the home.
The primary suite provides a true retreat with a private bath and an extra-large walk-in closet. Two additional bedrooms include an oversized third bedroom, giving you flexible space for guests, a playroom, or a home office.
Outdoor living is equally inviting. The backyard features a Blaze professional outdoor grill with custom island and mini-fridge, two Allen + Roth steel-frame gazebos, and mature shade trees that keep summer afternoons cool. A nearly $10k hurricane-rated perimeter fence ensures privacy and lasting durability. A powered shed offers bonus space for hobbies or storage, and the attached 2-car garage adds everyday convenience.
Close to shopping, dining, and commuter routes, this Snow Creek home combines open spaces, modern upgrades, and timeless comfort—ready to welcome its next owner.
Property Details
Price:
$548,888
MLS #:
CV25218249
Status:
Active
Beds:
4
Baths:
2
Type:
Single Family
Subtype:
Single Family Residence
Subdivision:
Solera SLRA
Listed Date:
Sep 17, 2025
Finished Sq Ft:
2,000
Lot Size:
7,840 sqft / 0.18 acres (approx)
Year Built:
1991
See this Listing
Schools
Interior
Accessibility Features
None
Appliances
Gas Range, Gas Cooktop
Cooling
Central Air
Fireplace Features
Dining Room
Flooring
Tile
Heating
Central
Interior Features
Ceiling Fan(s)
Exterior
Community Features
Biking, Hiking
Fencing
Vinyl
Garage Spaces
2.00
Lot Features
0-1 Unit/Acre
Pool Features
None
Sewer
Public Sewer
Spa Features
None
Stories Total
1
View
Mountain(s)
Water Source
Public
Financial
Association Fee
0.00
Map
Community
- Address724 Kingswell Avenue Banning CA
- SubdivisionSolera (SLRA)
- CityBanning
- CountyRiverside
- Zip Code92220
Subdivisions in Banning
Market Summary
Current real estate data for Single Family in Banning as of Jan 13, 2026
174
Single Family Listed
100
Avg DOM
280
Avg $ / SqFt
$480,168
Avg List Price
Property Summary
- Located in the Solera (SLRA) subdivision, 724 Kingswell Avenue Banning CA is a Single Family for sale in Banning, CA, 92220. It is listed for $548,888 and features 4 beds, 2 baths, and has approximately 2,000 square feet of living space, and was originally constructed in 1991. The current price per square foot is $274. The average price per square foot for Single Family listings in Banning is $280. The average listing price for Single Family in Banning is $480,168.
Similar Listings Nearby

724 Kingswell Avenue
Banning, CA
