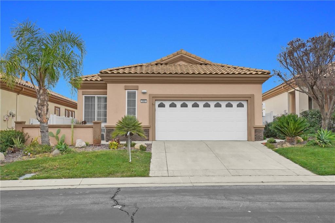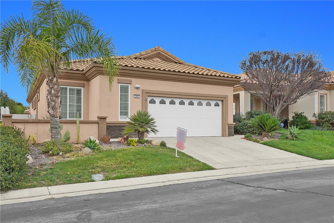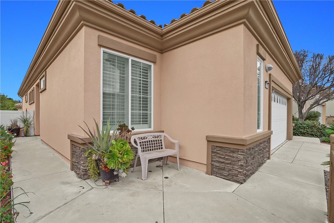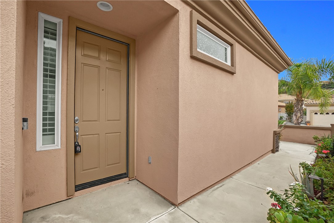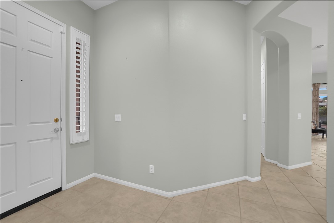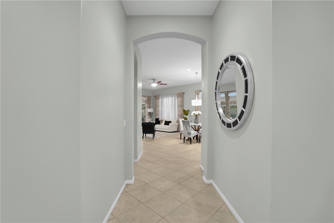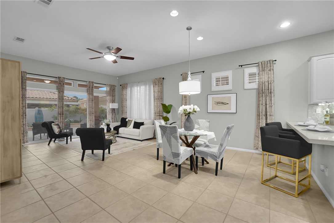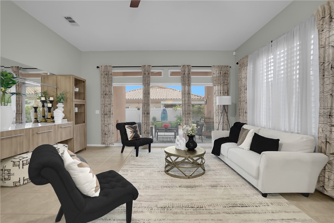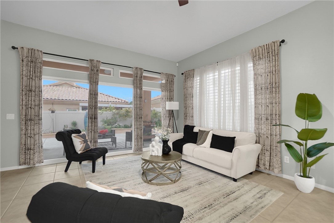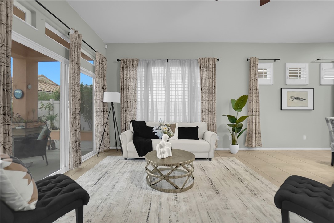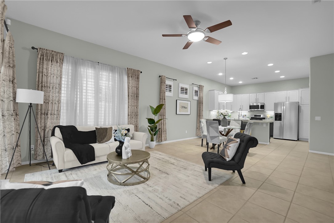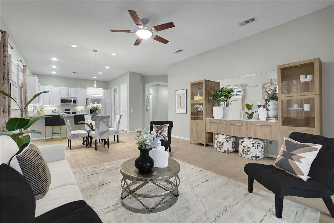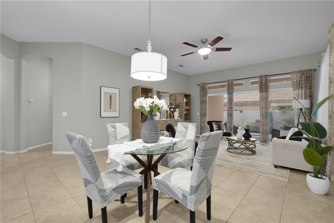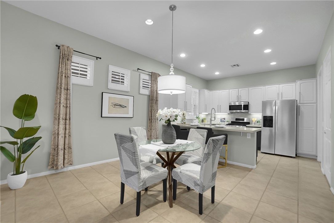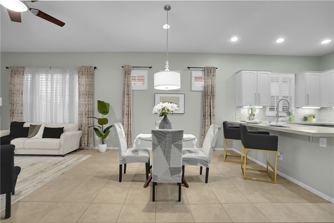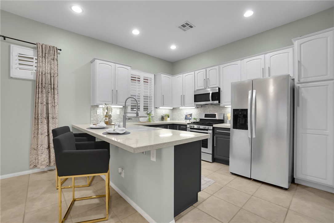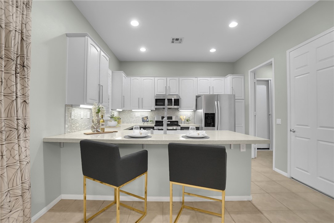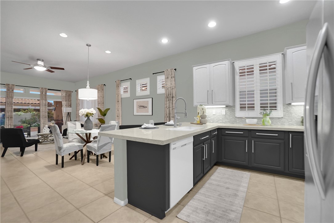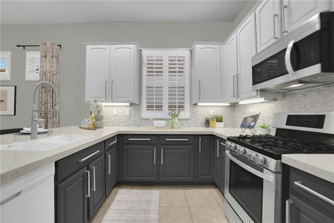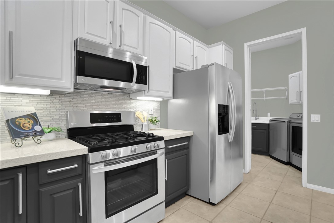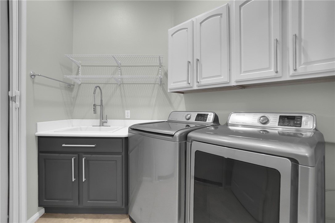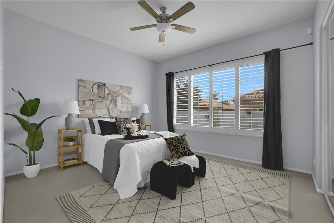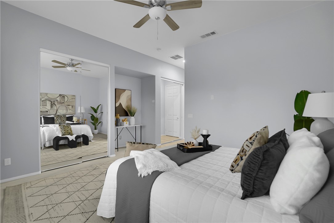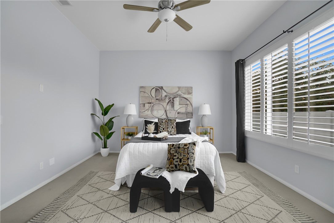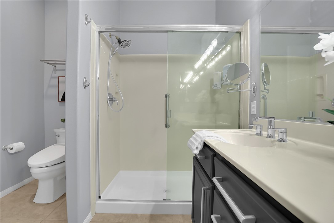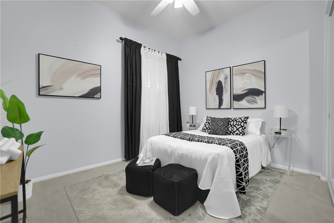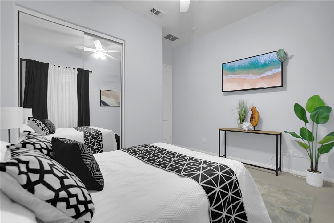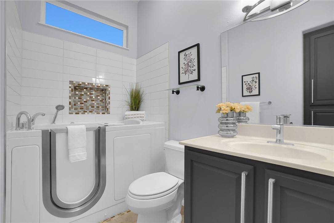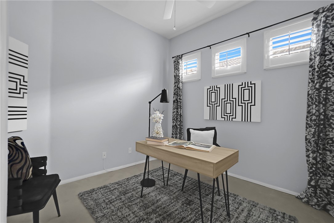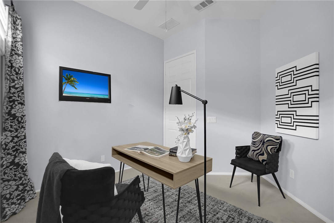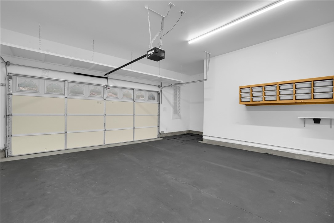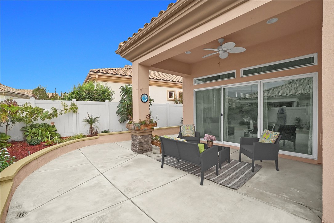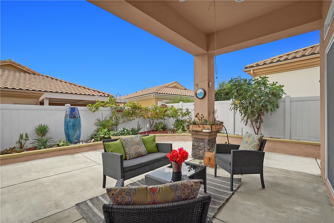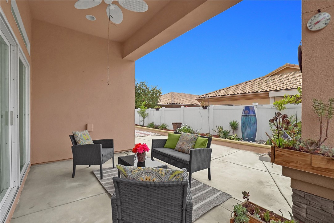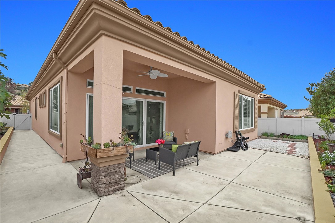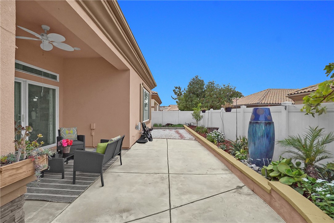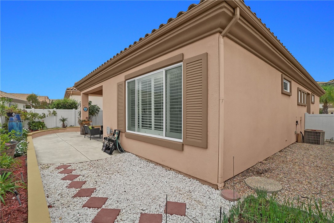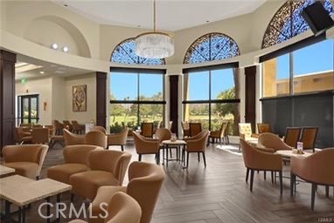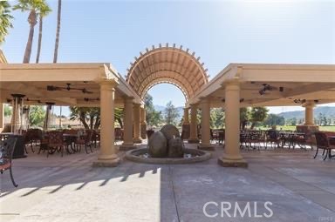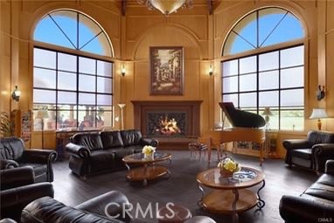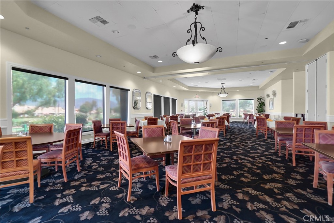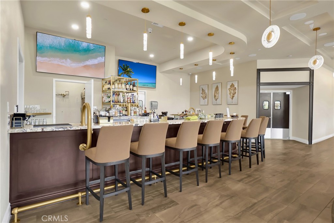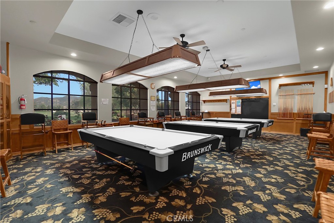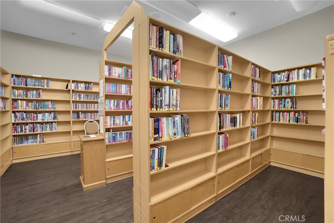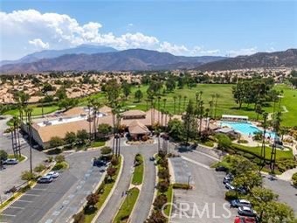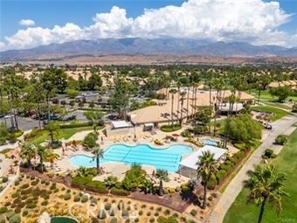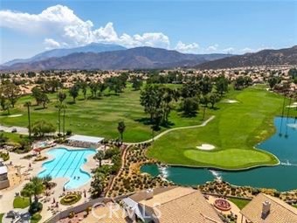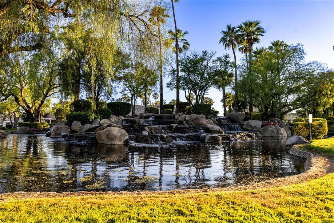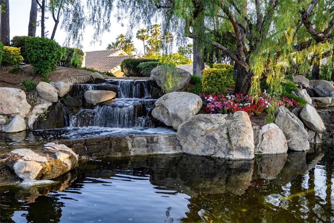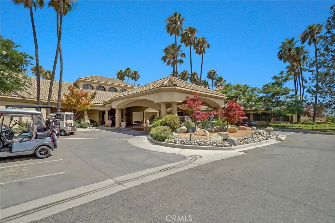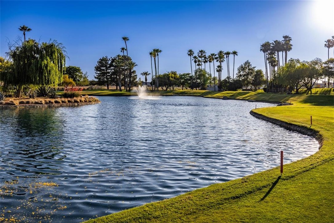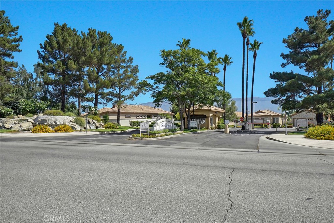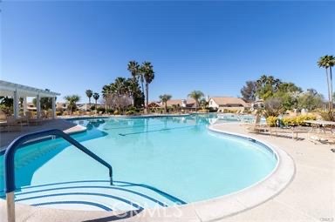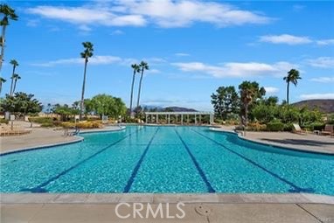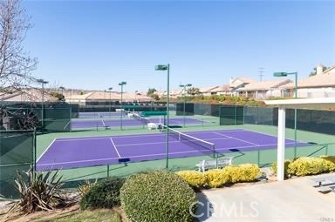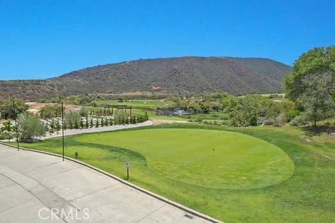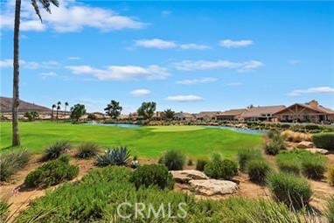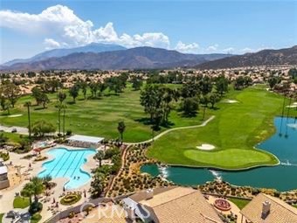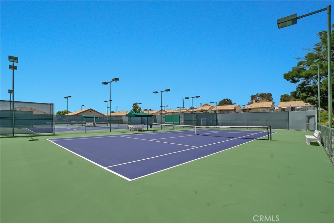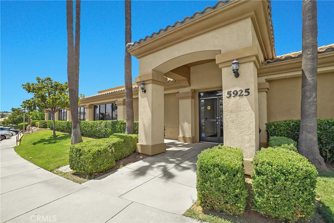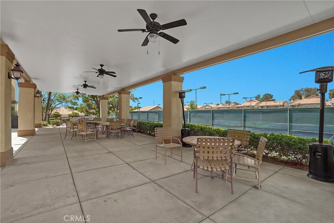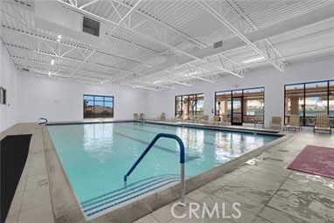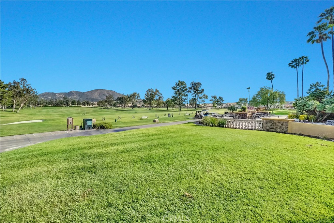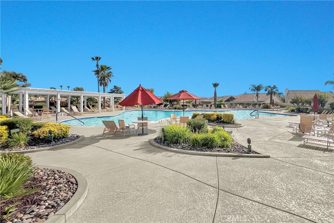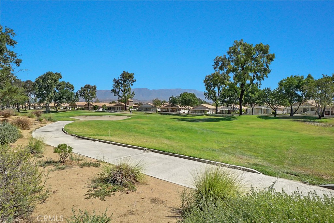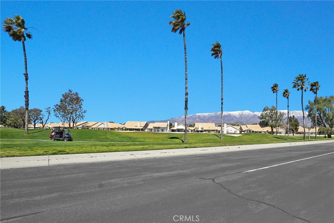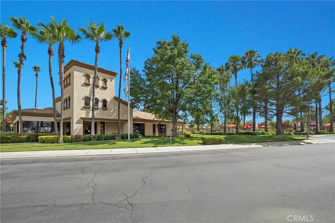PULTE HOME – PAVE MODEL – PAID OFF SOLAR. TURN KEY & READY TO MOVE IN CONDITION. ONE-STORY 2 BR + 2 BA + Office/Den – 1,471 Sq Ft in Sun Lakes Country Club – amazing resort style amenities. This home is located on a great interior tract location and is elegant and beautifully upgraded. The open-concept floorplan allows for easy entertaining and conversations with your guests whether dining or lounging. There are lots of windows and natural light. The "PAVE" model is a highly sought after floorplan with the bedrooms and bathrooms on opposite sides of the house, perfect when having overnight guests! The den is located in the middle of the two bedrooms and makes a great office or TV room. living room entertainment furniture is included. Kitchen has been remodeled with shaker style cabinets, custom backsplash and quartz countertops. The laundry room is large and has a separate sink – conveniently located off kitchen. Kitchen opens into the spacious dining room and great room with entertainment center and view of the backyard. Master bath has large walk-in shower and clear shower doors. Guest bath has been remodeled with a "Walk-in Tub" a wonderful upgrade for safety and comfort. The backyard is low maintenance with vinyl fencing, grassy area, planters, and covered patio. All of the landscaping is with drought resistant plants and hardscape. Price INCUDES washer, dryer & refrigerator. Sun Lakes offers a premier Southern California location, with gorgeous views! The over 55+ community includes two 18-hole golf courses spread across 1,000 gently rolling acres. The resort setting also features three different clubhouses, fitness centers, two libraries, a grand ballroom, billiards room and a card room. There are tennis courts to enjoy and bocce ball courts as well. Just a short drive east to Palm Springs and lots of shopping. Fruit trees and little gardening area side of the back yard.. CABLE TV & INTERNET included in Dues – Walking distance to South club house. close to the gate 6 enter and exit. You will NOT be disappointed!
Property Details
Price:
$395,000
MLS #:
IV25252258
Status:
Active
Beds:
2
Baths:
2
Type:
Single Family
Subtype:
Single Family Residence
Subdivision:
Solera SLRA
Listed Date:
Nov 12, 2025
Finished Sq Ft:
1,471
Lot Size:
4,356 sqft / 0.10 acres (approx)
Year Built:
2003
See this Listing
Schools
Interior
Appliances
Convection Oven, Dishwasher, Double Oven, Disposal, Gas Oven, Gas Range, Gas Cooktop, Gas Water Heater, Indoor Grill, Microwave, Refrigerator, Self Cleaning Oven, Solar Hot Water, Vented Exhaust Fan
Basement
Unfinished
Cooling
Central Air
Fireplace Features
None
Heating
Central
Interior Features
Cathedral Ceiling(s), Ceiling Fan(s), Quartz Counters, Unfinished Walls, Unfurnished
Window Features
Screens, Shutters, Solar Screens
Exterior
Association Amenities
Pickleball, Pool, Spa/Hot Tub, Barbecue, Outdoor Cooking Area, Picnic Area, Playground, Dog Park, Golf Course, Tennis Court(s), Bocce Ball Court, Jogging Track, Gym/Ex Room, Clubhouse, Billiard Room, Card Room, Banquet Facilities, Recreation Room, Meeting Room, Storage, Common RV Parking, Cable TV, Electricity, Gas, Insurance, Maintenance Grounds, Sewer, Pet Rules, Pets Permitted, Call for Rules, Management, Guard, Security
Community Features
Dog Park, Golf, Hiking, Lake, Mountainous, Sidewalks, Street Lights
Electric
220 Volts in Laundry, Standard
Exterior Features
Rain Gutters
Fencing
Vinyl
Foundation Details
Raised
Garage Spaces
2.00
Lot Features
0-1 Unit/Acre, Close to Clubhouse, Front Yard, Garden, Landscaped, Lawn, Sprinkler System, Sprinklers Drip System, Sprinklers In Front, Sprinklers In Rear, Sprinklers On Side, Sprinklers Timer
Parking Features
Direct Garage Access, Driveway, Garage – Three Door
Pool Features
Association, Community, Exercise Pool, Fenced, Gas Heat, In Ground, Indoor, Lap, Permits
Roof
Tile
Security Features
24 Hour Security, Gated with Attendant, Automatic Gate, Carbon Monoxide Detector(s), Gated Community, Gated with Guard, Guarded, Smoke Detector(s)
Sewer
Public Sewer, Sewer Paid
Spa Features
Association, Community, Heated, In Ground, Permits, Roof Top
Stories Total
1
View
Mountain(s)
Water Source
Public
Financial
Association Fee
410.00
Utilities
Cable Available, Cable Connected, Electricity Available, Electricity Connected, Natural Gas Available, Natural Gas Connected, Phone Connected, Sewer Available, Sewer Connected, Underground Utilities, Water Available, Water Connected
Map
Community
- Address5981 Indian Canyon Drive Banning CA
- SubdivisionSolera (SLRA)
- CityBanning
- CountyRiverside
- Zip Code92220
Subdivisions in Banning
Market Summary
Current real estate data for Single Family in Banning as of Jan 13, 2026
174
Single Family Listed
100
Avg DOM
280
Avg $ / SqFt
$480,168
Avg List Price
Property Summary
- Located in the Solera (SLRA) subdivision, 5981 Indian Canyon Drive Banning CA is a Single Family for sale in Banning, CA, 92220. It is listed for $395,000 and features 2 beds, 2 baths, and has approximately 1,471 square feet of living space, and was originally constructed in 2003. The current price per square foot is $269. The average price per square foot for Single Family listings in Banning is $280. The average listing price for Single Family in Banning is $480,168.
Similar Listings Nearby

5981 Indian Canyon Drive
Banning, CA
