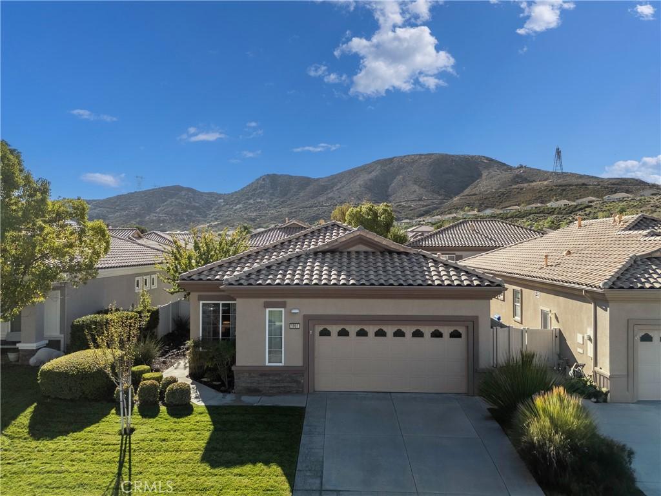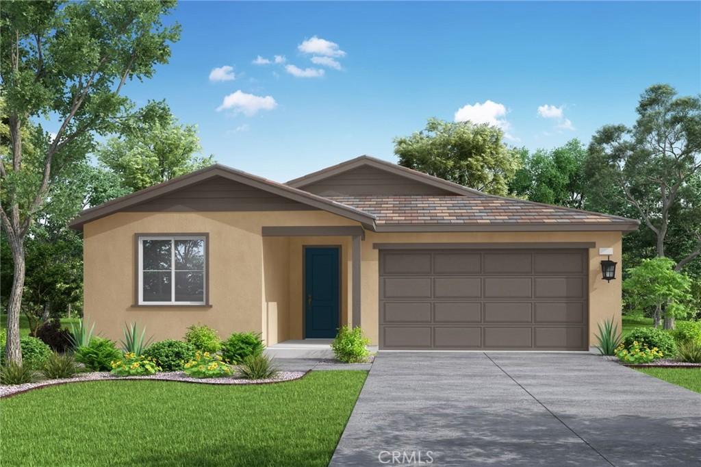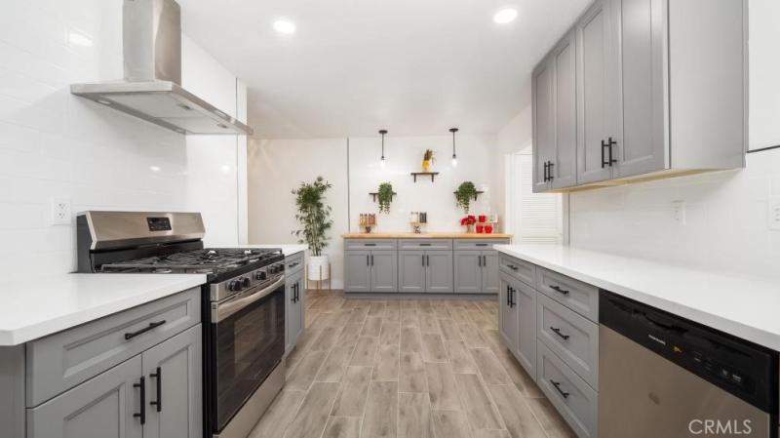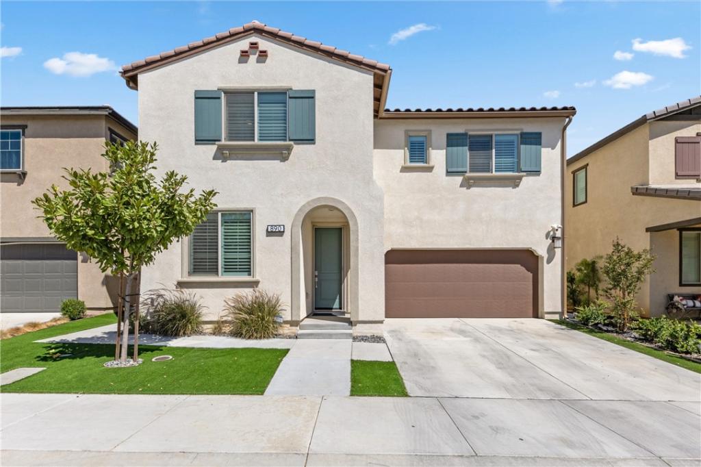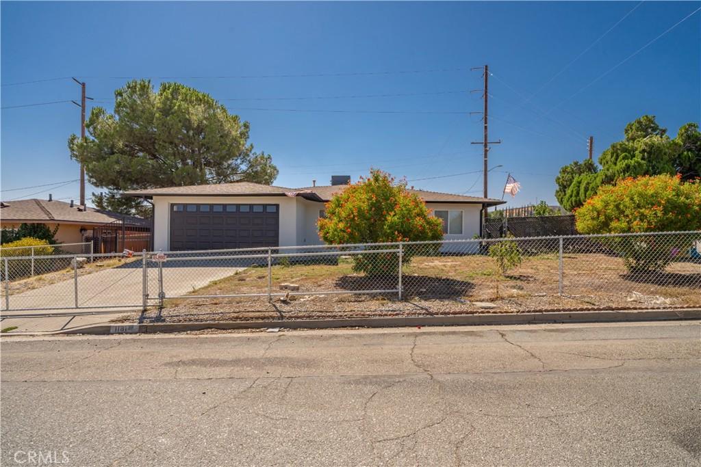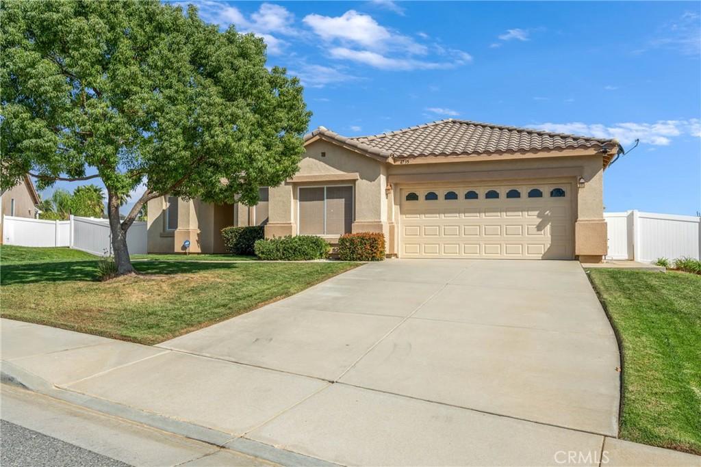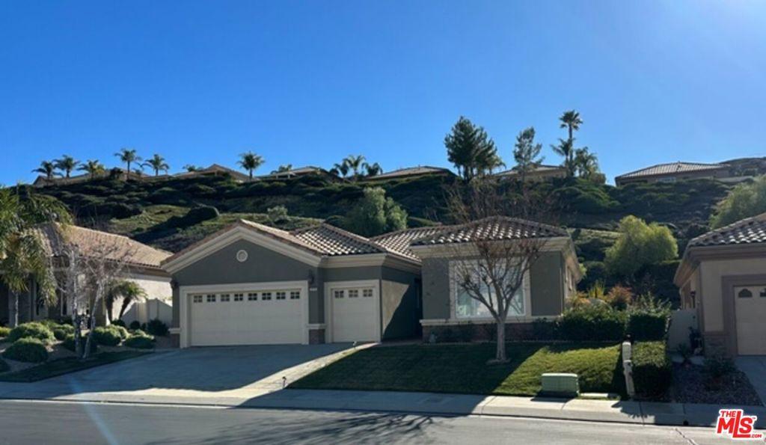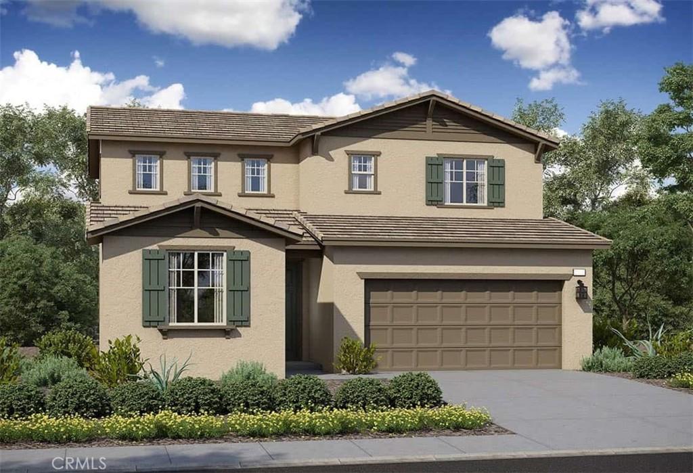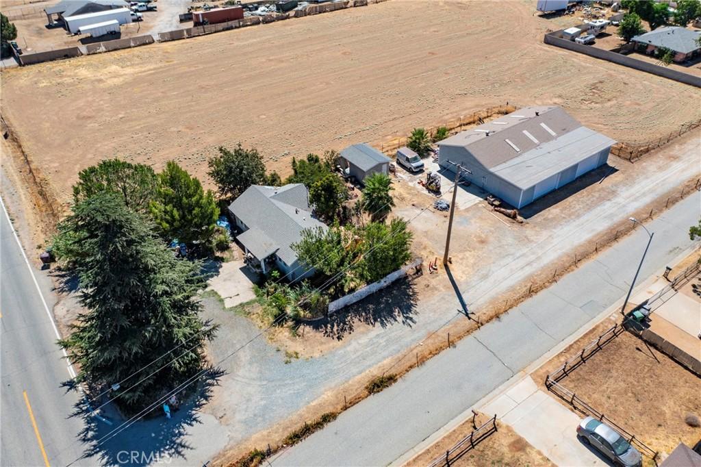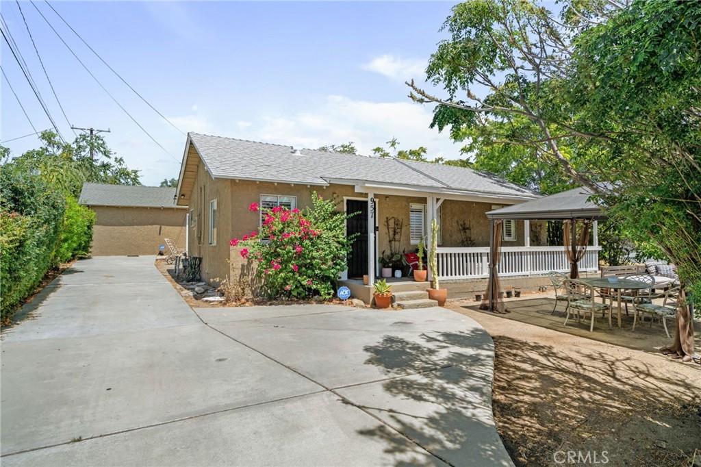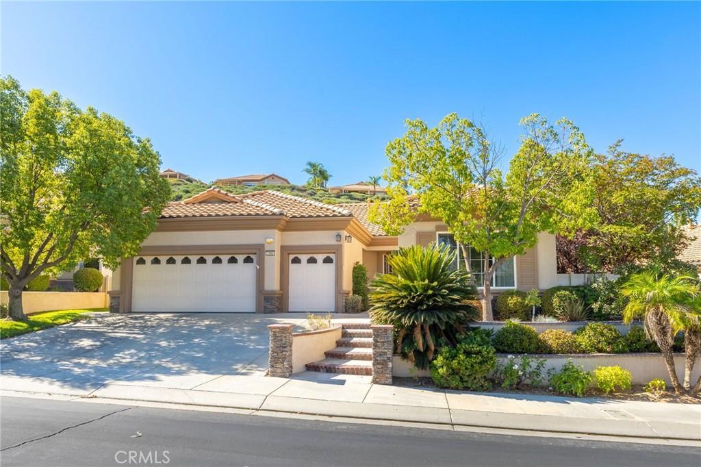Discover one of the most sought-after floorplans in Sun Lakes Country Club: The PAVE. As you walk you are greeted with an open floor plan with high ceilings with recessed lighting that enhances the ambiance throughout the space. This charming single story features 2 bedrooms, 2 baths, and a dedicated office space, perfectly suited for your lifestyle needs. The primary suite has a walk in shower, and ample walk in closet. There is a cozy guest bedroom which is conveniently serviced with its own restroom. Additionally, the laundry room is conveniently located indoors. But it’s not just the home that makes this community special. Sun Lakes Country Club is a vibrant oasis for those aged 55+, offering a lifestyle filled with fun and fulfillment. Picture yourself enjoying picturesque days on two beautiful golf courses, engaging in friendly matches of pickleball, unwinding by the sparkling swimming pools, or staying active in the well-equipped gyms. And when it’s time to dine, the full-service restaurant is just a short stroll away. Come and experience the vibrant lifestyle at Sun Lakes—your perfect new home awaits! Golf cart inside garage is also for sale, it is highly recommended in this community to own one. Call to schedule your appointment today!
Property Details
Price:
$389,000
MLS #:
DW24227372
Status:
Active
Beds:
2
Baths:
2
Address:
5804 Indian Canyon Dr
Type:
Single Family
Subtype:
Single Family Residence
Subdivision:
Solera SLRA
City:
Banning
Listed Date:
Nov 2, 2024
State:
CA
Finished Sq Ft:
1,471
ZIP:
92220
Lot Size:
5,227 sqft / 0.12 acres (approx)
Year Built:
2002
Schools
Interior
Appliances
Dishwasher, Gas Oven, Gas Range, Refrigerator
Cooling
Central Air
Fireplace Features
None
Flooring
Carpet, Laminate
Heating
Central
Interior Features
High Ceilings, Recessed Lighting
Exterior
Association Amenities
Pickleball, Pool, Spa/ Hot Tub, Golf Course, Tennis Court(s), Gym/ Ex Room, Clubhouse, Billiard Room, Banquet Facilities, Recreation Room, Pets Permitted, Security
Community Features
Golf, Sidewalks
Fencing
Vinyl
Foundation Details
Slab
Garage Spaces
2.00
Lot Features
Front Yard, Level, Sprinkler System
Parking Features
Garage
Pool Features
Community
Roof
Spanish Tile
Security Features
24 Hour Security, Gated with Attendant, Smoke Detector(s)
Sewer
Public Sewer
Spa Features
Community
Stories Total
1
View
Neighborhood
Water Source
Public
Financial
Association Fee
365.00
Map
Community
- Address5804 Indian Canyon Dr Banning CA
- SubdivisionSolera (SLRA)
- CityBanning
- CountyRiverside
- Zip Code92220
Similar Listings Nearby
- 4915 Camphor Lane
Banning, CA$500,000
2.31 miles away
- 1226 S Florida Street
Banning, CA$499,999
4.00 miles away
- 890 Oso Lane
Banning, CA$499,990
1.72 miles away
- 1181 N Durward Street
Banning, CA$499,000
4.28 miles away
- 4735 Spring View Drive
Banning, CA$499,000
1.55 miles away
- 2314 Wailea Beach Drive
Banning, CA$498,500
0.21 miles away
- 5223 Eureka Avenue
Banning, CA$490,978
2.31 miles away
- 1574 W W Lincoln Street
Banning, CA$485,000
2.74 miles away
- 957 E George Street
Banning, CA$480,000
4.46 miles away
- 2360 Wailea Beach Drive
Banning, CA$480,000
0.15 miles away

5804 Indian Canyon Dr
Banning, CA
LIGHTBOX-IMAGES
