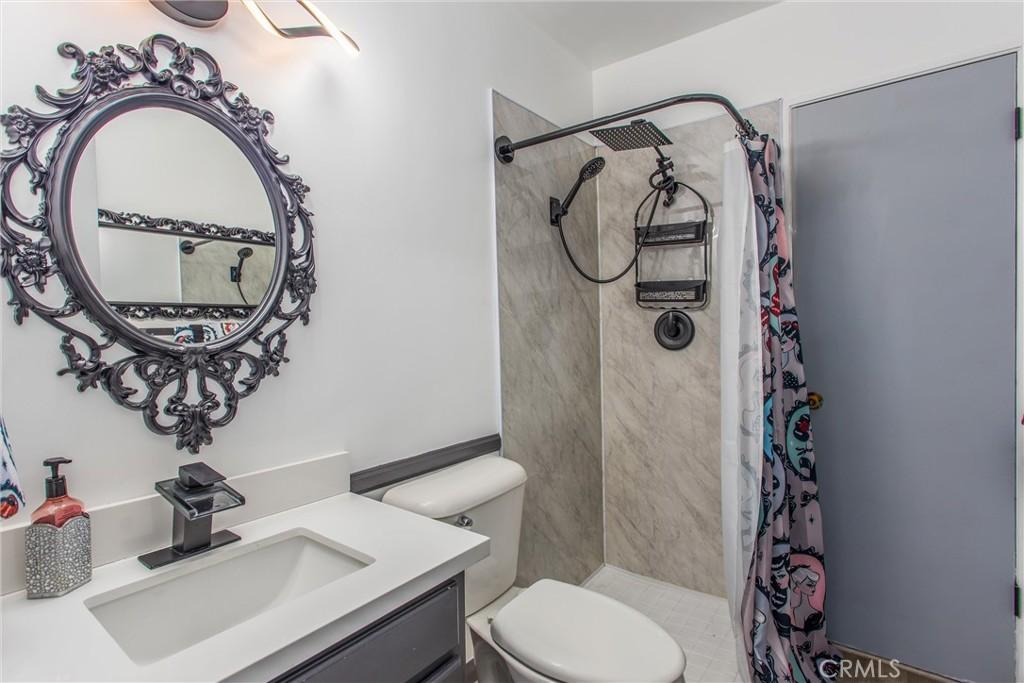Welcome to this fully remodeled single-story home that perfectly blends comfort, style, and functionality—ideal for multi-generational living, entertaining, or simply relaxing in your own private retreat. Situated on a spacious lot in a desirable neighborhood, this home features a versatile layout with a separate guest/in-law suite at the back of the house. Whether used as a one-bedroom apartment, pool house, or private quarters, this flexible space adds tremendous value and convenience. The freshly painted exterior and brand-new energy efficient roof offer great curb appeal, while inside, you’ll find a light-filled interior with new neutral paint and high-end vinyl plank flooring throughout. The remodeled kitchen is a true highlight, featuring an oversized deep-dish sink, sleek new appliances, ample storage, updated cabinetry, new counters, and a stylish backsplash. The adjoining dining area and open family room create an inviting space to gather and unwind. Both bathrooms have been beautifully renovated with modern vanities, fixtures, and mirrors, giving them a luxurious, spa-like feel. The spacious bedrooms are filled with natural light, enhancing the home’s airy and welcoming atmosphere. Additional features include: A spacious garage with extra storage, Room in the driveway for a small RV or boat, Newer dual-paned windows that are energy efficient, sound resistant, and with a 16-year warranty, No HOA or Mello-Roos tax. Step outside into your private backyard oasis—an entertainer’s dream with a large pool and a tranquil fountain pond. Conveniently located near top rated schools, shopping, and entertainment, this home offers the perfect balance of elegance, practicality, and lifestyle. Don’t miss your chance to own this stunning, move-in-ready gem. Schedule your private tour today!
Property Details
Price:
$625,000
MLS #:
IG25094870
Status:
Active
Beds:
5
Baths:
3
Type:
Single Family
Subtype:
Single Family Residence
Subdivision:
Solera SLRA
Listed Date:
Apr 29, 2025
Finished Sq Ft:
2,200
Lot Size:
14,375 sqft / 0.33 acres (approx)
Year Built:
1963
See this Listing
Schools
Interior
Appliances
Dishwasher, Disposal, Gas Oven, Refrigerator
Cooling
Central Air
Fireplace Features
None
Heating
Central
Interior Features
In- Law Floorplan
Window Features
Double Pane Windows
Exterior
Community Features
Sidewalks
Electric
Standard
Fencing
Vinyl
Garage Spaces
1.00
Lot Features
0-1 Unit/ Acre, Back Yard, Front Yard, Lawn, Level, Sprinkler System, Yard
Parking Features
Driveway Level, Garage, R V Potential
Pool Features
Private
Roof
Shingle
Security Features
Carbon Monoxide Detector(s), Smoke Detector(s)
Sewer
Conventional Septic
Spa Features
None
Stories Total
1
View
Hills, Mountain(s)
Water Source
Public
Financial
Association Fee
0.00
Utilities
Cable Connected, Electricity Connected, Natural Gas Connected, Phone Connected, Water Connected
Map
Community
- Address2460 W Wilson Street Banning CA
- SubdivisionSolera (SLRA)
- CityBanning
- CountyRiverside
- Zip Code92220
Subdivisions in Banning
LIGHTBOX-IMAGES
NOTIFY-MSG
Market Summary
Current real estate data for Single Family in Banning as of Jul 16, 2025
220
Single Family Listed
81
Avg DOM
295
Avg $ / SqFt
$500,808
Avg List Price
Property Summary
- Located in the Solera (SLRA) subdivision, 2460 W Wilson Street Banning CA is a Single Family for sale in Banning, CA, 92220. It is listed for $625,000 and features 5 beds, 3 baths, and has approximately 2,200 square feet of living space, and was originally constructed in 1963. The current price per square foot is $284. The average price per square foot for Single Family listings in Banning is $295. The average listing price for Single Family in Banning is $500,808.
LIGHTBOX-IMAGES
NOTIFY-MSG
Similar Listings Nearby

2460 W Wilson Street
Banning, CA
LIGHTBOX-IMAGES
NOTIFY-MSG





































