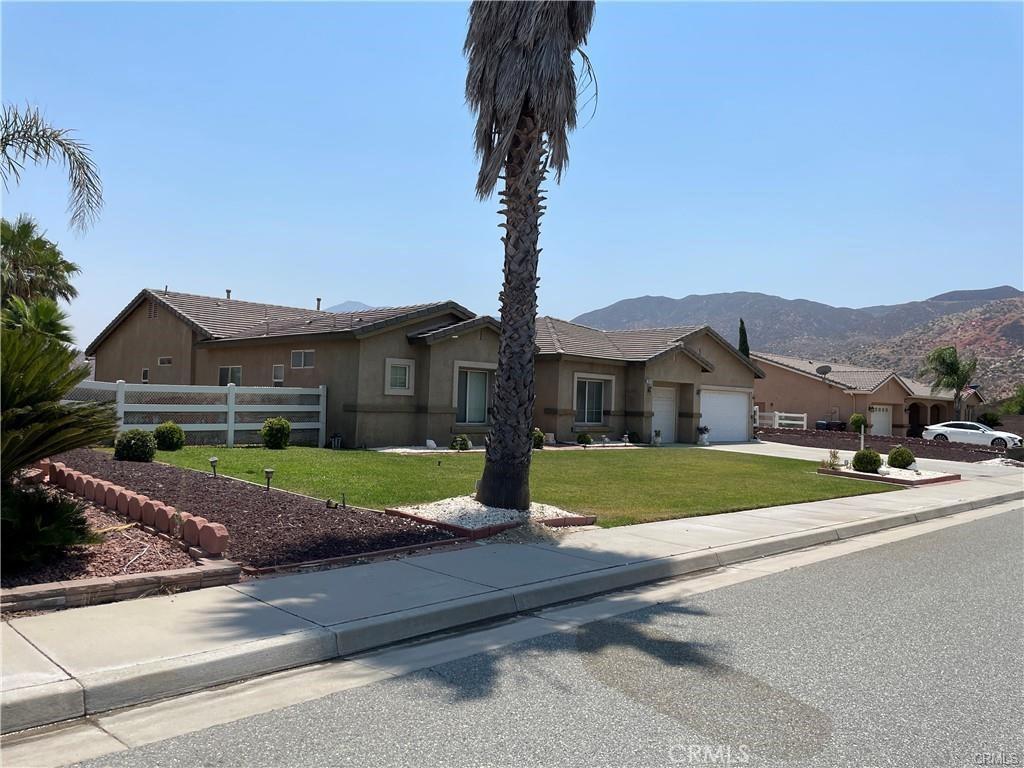Welcome to this spacious 2,804 square foot home, perfectly situated on a large nearly half-acre lot. This beautifully designed 4-bedroom, 3-bathroom residence offers both comfort and functionality, ideal for families and entertainers alike.
Step inside to find a formal living room, perfect for hosting guests, and a separate cozy family room for more relaxed gatherings. The open-concept layout seamlessly blends style and practicality, featuring a well-appointed kitchen that flows effortlessly into the main living areas.
The home includes a thoughtfully designed Jack and Jill bathroom connecting two of the secondary bedrooms, making it perfect for siblings or guests. The generous primary suite offers a private retreat with ample space and a luxurious en-suite bath.
Outdoors, enjoy RV parking with full hook-ups, ideal for road trip lovers or extra guests. The expansive nearly half-acre lot provides plenty of room for gardening, play, or even a future pool and/or ADU.
The oversized 4-car tandem garage delivers abundant storage and workspace, accommodating vehicles, tools, and hobbies with ease.
This property blends spacious living, modern amenities, and room to grow—inside and out. Don’t miss the opportunity to make it yours!
Step inside to find a formal living room, perfect for hosting guests, and a separate cozy family room for more relaxed gatherings. The open-concept layout seamlessly blends style and practicality, featuring a well-appointed kitchen that flows effortlessly into the main living areas.
The home includes a thoughtfully designed Jack and Jill bathroom connecting two of the secondary bedrooms, making it perfect for siblings or guests. The generous primary suite offers a private retreat with ample space and a luxurious en-suite bath.
Outdoors, enjoy RV parking with full hook-ups, ideal for road trip lovers or extra guests. The expansive nearly half-acre lot provides plenty of room for gardening, play, or even a future pool and/or ADU.
The oversized 4-car tandem garage delivers abundant storage and workspace, accommodating vehicles, tools, and hobbies with ease.
This property blends spacious living, modern amenities, and room to grow—inside and out. Don’t miss the opportunity to make it yours!
Property Details
Price:
$619,900
MLS #:
IV26000604
Status:
Active
Beds:
4
Baths:
3
Type:
Single Family
Subtype:
Single Family Residence
Listed Date:
Jan 2, 2026
Finished Sq Ft:
2,804
Lot Size:
18,731 sqft / 0.43 acres (approx)
Year Built:
2005
See this Listing
Schools
Interior
Cooling
Central Air
Fireplace Features
Family Room
Heating
Central
Exterior
Community Features
Curbs, Street Lights
Garage Spaces
4.00
Lot Features
Back Yard, Cul- De- Sac, Front Yard, Horse Property, Rectangular Lot
Pool Features
None
Sewer
Public Sewer
Stories Total
1
View
None
Water Source
Public
Financial
Association Fee
0.00
Map
Community
- Address989 Driftwood Circle Banning CA
- CityBanning
- CountyRiverside
- Zip Code92220
Subdivisions in Banning
Market Summary
Current real estate data for Single Family in Banning as of Jan 12, 2026
174
Single Family Listed
100
Avg DOM
280
Avg $ / SqFt
$480,128
Avg List Price
Property Summary
- 989 Driftwood Circle Banning CA is a Single Family for sale in Banning, CA, 92220. It is listed for $619,900 and features 4 beds, 3 baths, and has approximately 2,804 square feet of living space, and was originally constructed in 2005. The current price per square foot is $221. The average price per square foot for Single Family listings in Banning is $280. The average listing price for Single Family in Banning is $480,128.
Similar Listings Nearby

989 Driftwood Circle
Banning, CA


