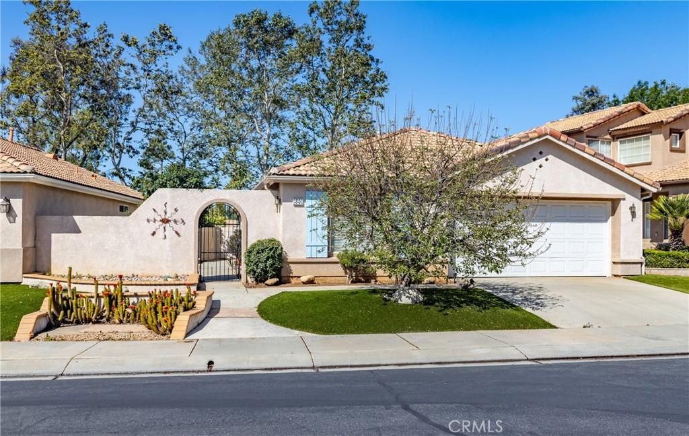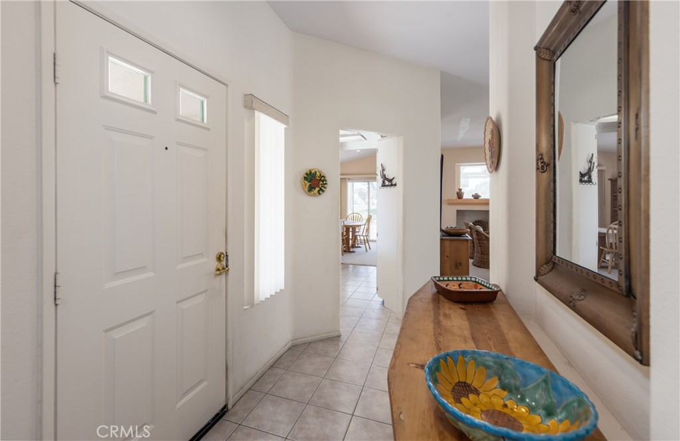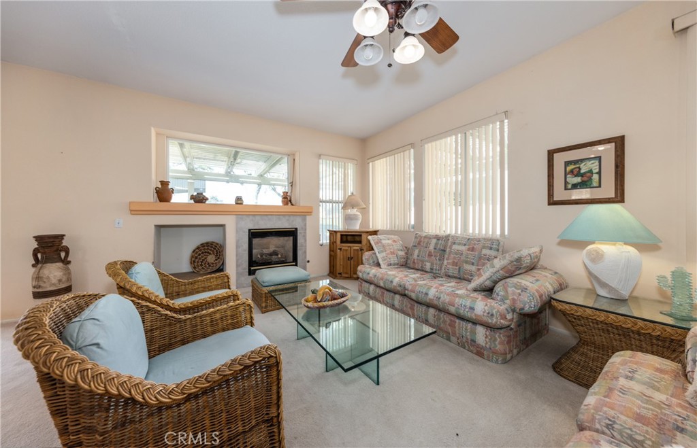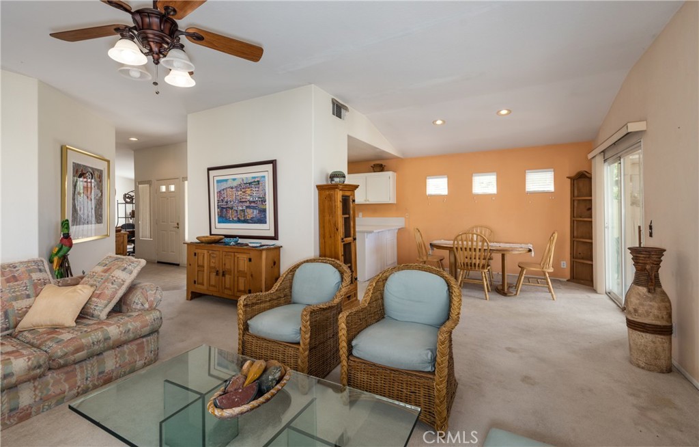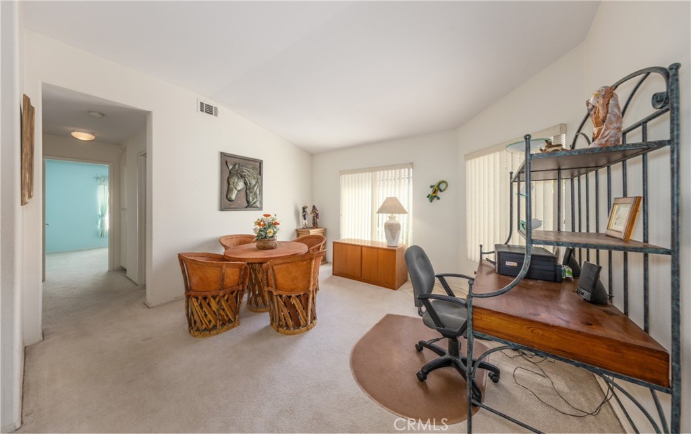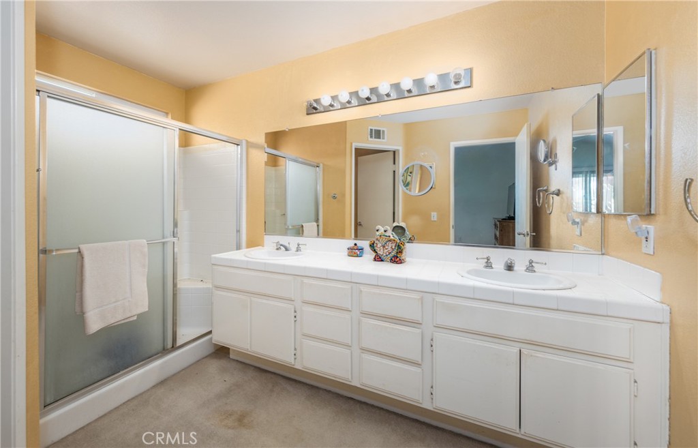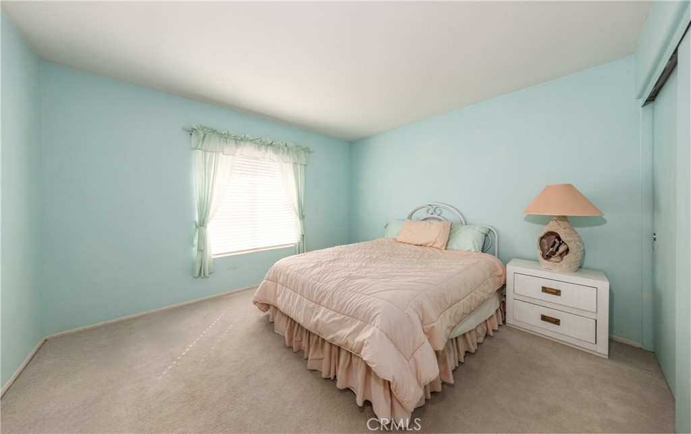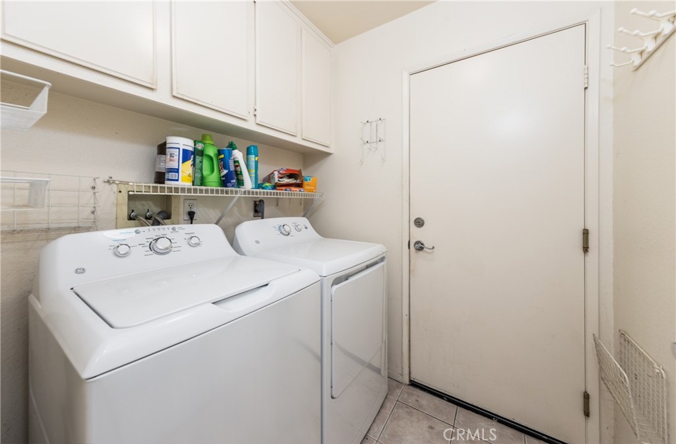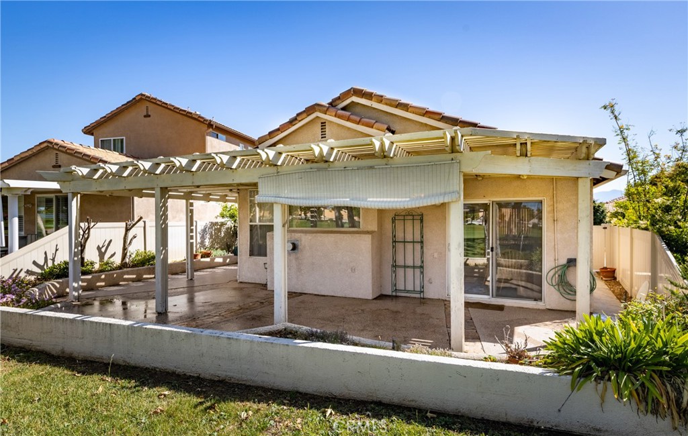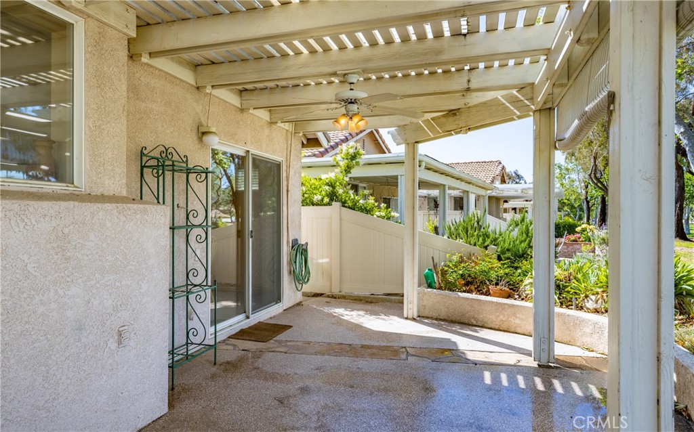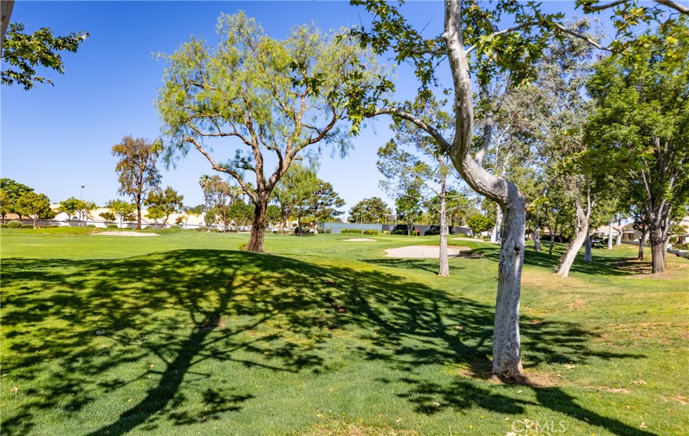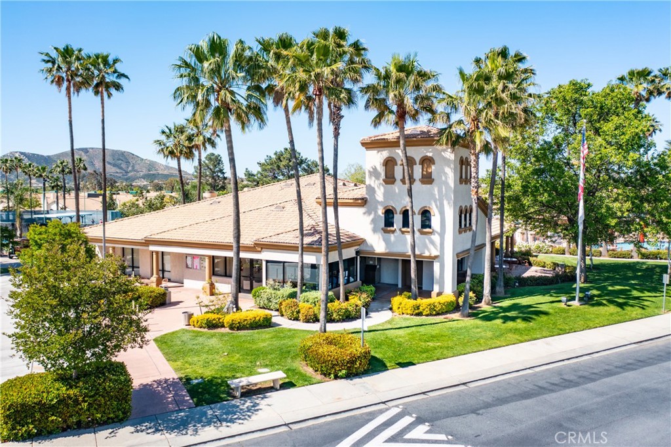Golf Course home-in the fabulous 55+ community of Sun Lakes Country Club! This 1509 sq. ft. Heather Glen home features 2 bedrooms, 2 baths, den, living room and dining room with sliding glass door to the back patio where you can sit and enjoy the tranquil view. The kitchen has white appliances, including a new refrigerator and breakfast bar. There is an indoor laundry room with new washer & dryer. The living room area includes a gas fireplace, plenty of windows to enjoy the view and a sliding glass door to the side patio. The primary bedroom features a sliding glass door to the patio, a walk-in closet, en-suite bath with double sinks, walk in shower and separate W/C. The guest bedroom is in the front of the home with the guest bathroom located right next to it for convenience. Other upgrades include turf in the front yard, a large private front courtyard with pond and epoxy coating on the back patio. Location is one of the highlights of this delightful home. In just a couple of minutes, you can walk to the north clubhouse, gym, library, pro-shop, swimming pool/spa, pickle ball and bocce ball courts. Sun Lakes Country Club also offers two other clubhouses, gyms, libraries and pools (one indoors), tennis courts, 2 restaurants, lounge/bar and so much more, Sun Lakes has become one of the most affordable and desirable communities in Southern California. Come take a look today!
Property Details
Price:
$350,000
MLS #:
IG25094903
Status:
Active
Beds:
2
Baths:
2
Type:
Single Family
Subtype:
Single Family Residence
Listed Date:
May 5, 2025
Finished Sq Ft:
1,509
Lot Size:
4,792 sqft / 0.11 acres (approx)
Year Built:
1995
See this Listing
Schools
Interior
Accessibility Features
2+ Access Exits, No Interior Steps
Appliances
Dishwasher, Disposal, Gas Range, Microwave, Refrigerator
Cooling
Central Air
Fireplace Features
Living Room, Gas
Flooring
Carpet, Tile
Heating
Central
Window Features
Blinds, Screens
Exterior
Association Amenities
Pickleball, Pool, Spa/Hot Tub, Barbecue, Outdoor Cooking Area, Golf Course, Tennis Court(s), Bocce Ball Court, Gym/Ex Room, Clubhouse, Billiard Room, Meeting Room, Common RV Parking, Cable TV, Pet Rules, Pets Permitted
Community Features
Golf, Gutters, Sidewalks, Street Lights
Exterior Features
Rain Gutters
Fencing
Stucco Wall, Vinyl
Foundation Details
Slab
Garage Spaces
2.00
Lot Features
0-1 Unit/Acre, Front Yard, On Golf Course
Parking Features
Direct Garage Access, Garage Faces Front, Garage – Single Door, Garage Door Opener
Pool Features
Association, Community, In Ground
Roof
Tile
Security Features
Gated with Attendant, Carbon Monoxide Detector(s), Gated Community, Smoke Detector(s)
Sewer
Public Sewer
Spa Features
Association, Community, In Ground
Stories Total
1
View
Golf Course
Water Source
Public
Financial
Association Fee
385.00
Utilities
Cable Available, Electricity Connected, Natural Gas Connected, Sewer Connected, Underground Utilities, Water Connected
Map
Community
- Address689 Twin Hills Drive Banning CA
- CityBanning
- CountyRiverside
- Zip Code92220
Subdivisions in Banning
Market Summary
Current real estate data for Single Family in Banning as of Oct 12, 2025
217
Single Family Listed
87
Avg DOM
289
Avg $ / SqFt
$472,291
Avg List Price
Property Summary
- 689 Twin Hills Drive Banning CA is a Single Family for sale in Banning, CA, 92220. It is listed for $350,000 and features 2 beds, 2 baths, and has approximately 1,509 square feet of living space, and was originally constructed in 1995. The current price per square foot is $232. The average price per square foot for Single Family listings in Banning is $289. The average listing price for Single Family in Banning is $472,291.
Similar Listings Nearby

689 Twin Hills Drive
Banning, CA
