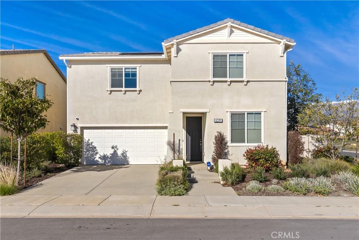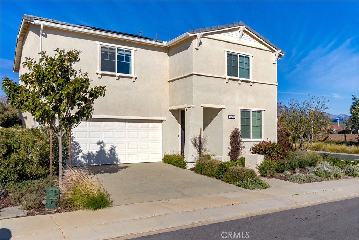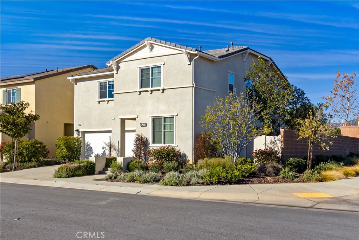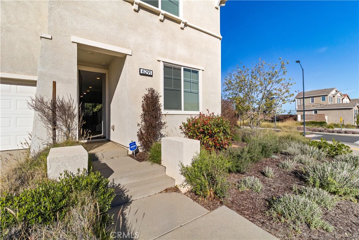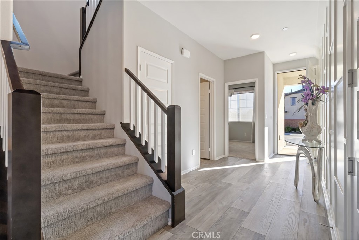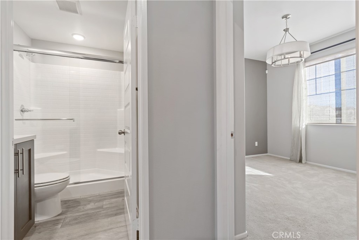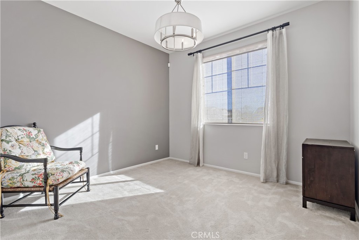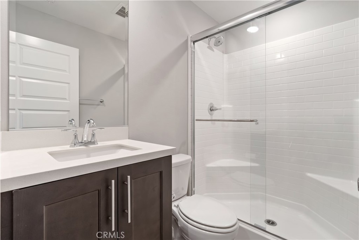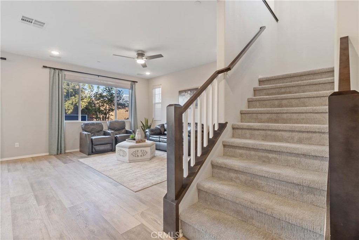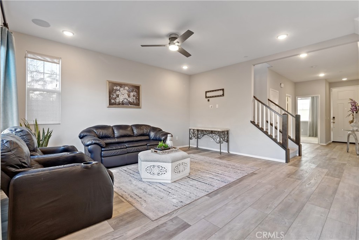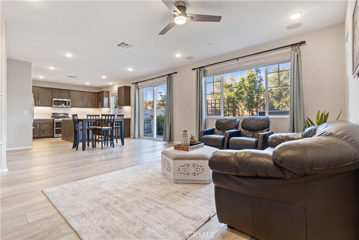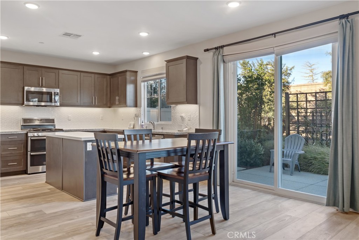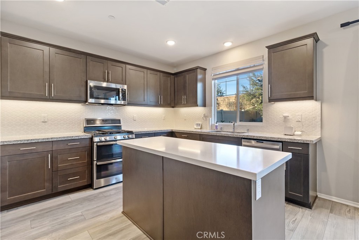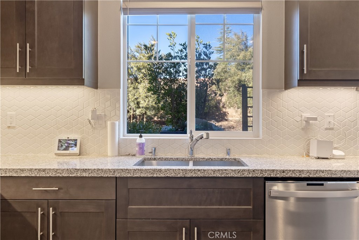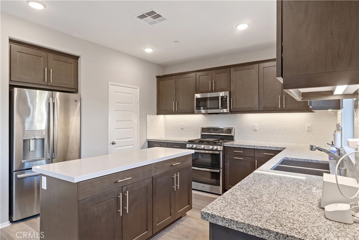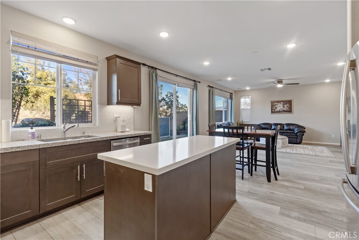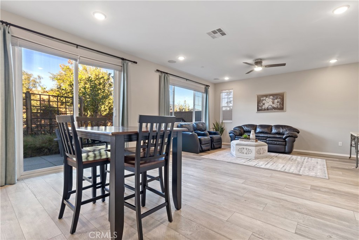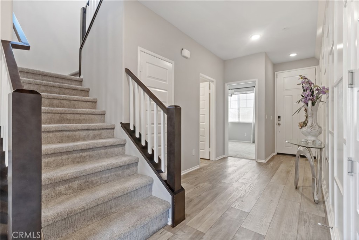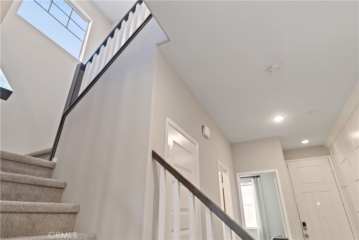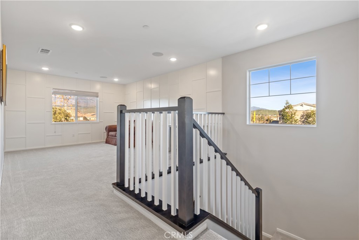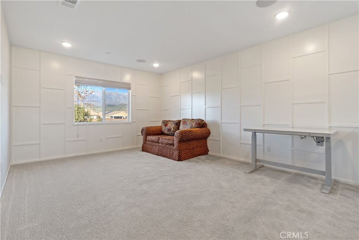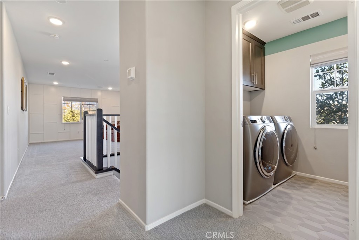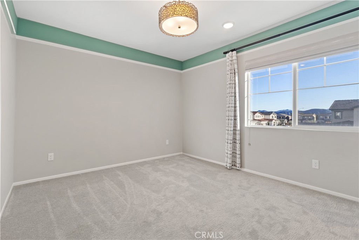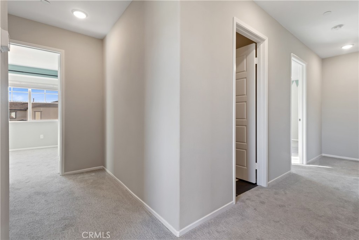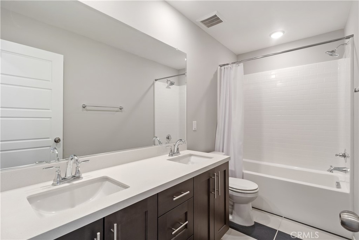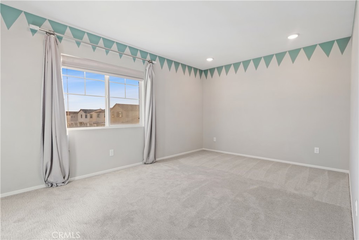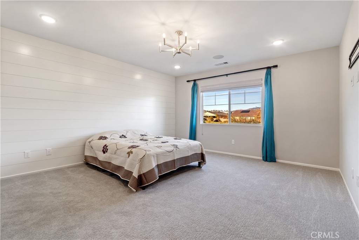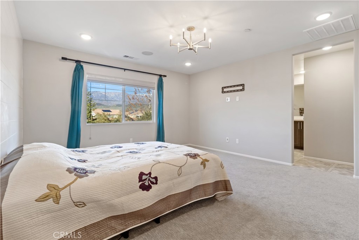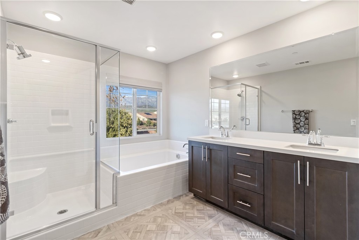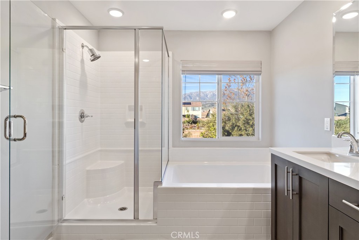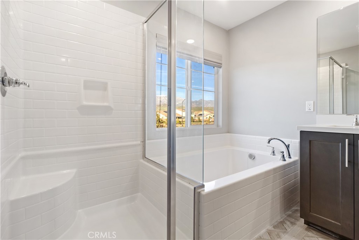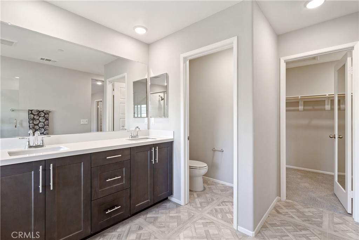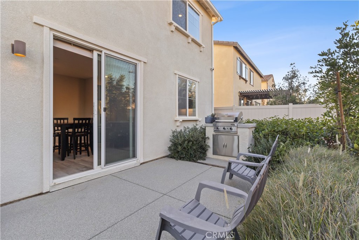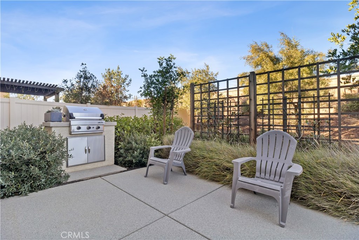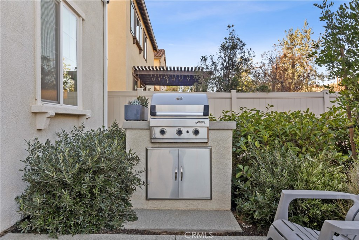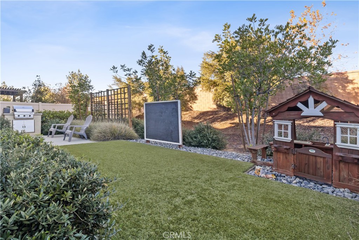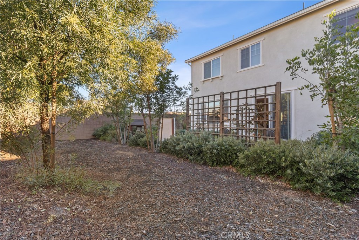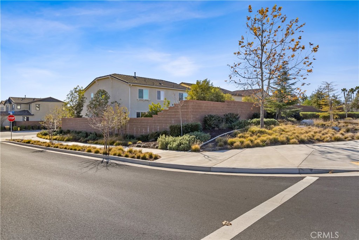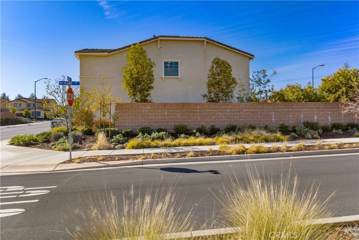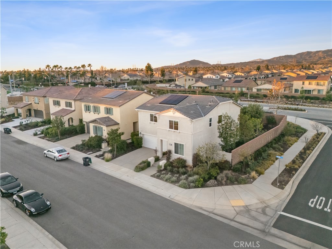Set within the Atwell Community, this well-appointed corner lot home blends modern design with everyday functionality. Originally designed as a model, the residence showcases curated finishes and a layout suited for both entertaining and comfortable living.
The exterior offers a polished presentation with fully landscaped and irrigated grounds, while the backyard provides a private retreat featuring a built-in BBQ, and open sky views toward the surrounding foothills. Indoor and outdoor spaces connect easily, creating a relaxed flow ideal for gatherings or quiet evenings at home.
Inside, the main level delivers an open living environment accented by custom design elements and durable flooring. A downstairs bedroom and full bathroom add versatility for guests or remote work. The kitchen anchors the space with contemporary finishes, generous storage, and a large island designed for daily use and casual dining.
The upper level opens to a flexible loft area, along with additional bedrooms and a private primary suite. The primary retreat offers two (2) separate ample walk-in closets and a well-designed bathroom with dual sinks, a soaking tub, and a separate shower. Practical features such as an upstairs laundry room and added storage enhance everyday convenience.
Additional highlights include window treatments throughout, integrated security cameras, direct access to the attached two-car garage, and fully paid solar, delivering long-term energy efficiency. Community amenities include walking trails, recreational spaces, a pool, and a playground. All with nearby freeway access to I-10 and close proximity to Cabazon Outlets, Morongo Casino & Resort, and nearby shopping and dining options.
The exterior offers a polished presentation with fully landscaped and irrigated grounds, while the backyard provides a private retreat featuring a built-in BBQ, and open sky views toward the surrounding foothills. Indoor and outdoor spaces connect easily, creating a relaxed flow ideal for gatherings or quiet evenings at home.
Inside, the main level delivers an open living environment accented by custom design elements and durable flooring. A downstairs bedroom and full bathroom add versatility for guests or remote work. The kitchen anchors the space with contemporary finishes, generous storage, and a large island designed for daily use and casual dining.
The upper level opens to a flexible loft area, along with additional bedrooms and a private primary suite. The primary retreat offers two (2) separate ample walk-in closets and a well-designed bathroom with dual sinks, a soaking tub, and a separate shower. Practical features such as an upstairs laundry room and added storage enhance everyday convenience.
Additional highlights include window treatments throughout, integrated security cameras, direct access to the attached two-car garage, and fully paid solar, delivering long-term energy efficiency. Community amenities include walking trails, recreational spaces, a pool, and a playground. All with nearby freeway access to I-10 and close proximity to Cabazon Outlets, Morongo Casino & Resort, and nearby shopping and dining options.
Property Details
Price:
$569,900
MLS #:
CV26006979
Status:
Active
Beds:
4
Baths:
3
Type:
Single Family
Subtype:
Single Family Residence
Listed Date:
Jan 13, 2026
Finished Sq Ft:
2,288
Lot Size:
4,909 sqft / 0.11 acres (approx)
Year Built:
2020
See this Listing
Schools
Interior
Appliances
Built- In Range, Dishwasher, Double Oven, Disposal, Gas Oven, Microwave, Water Heater
Cooling
Central Air
Fireplace Features
None
Flooring
Laminate
Heating
Central
Interior Features
Ceiling Fan(s), Crown Molding, Granite Counters, Pantry, Recessed Lighting
Window Features
Double Pane Windows, Shutters
Exterior
Association Amenities
Pool
Community Features
Sidewalks, Suburban
Exterior Features
Barbecue Private
Fencing
Block, Vinyl
Garage Spaces
2.00
Lot Features
0-1 Unit/Acre, Back Yard, Front Yard
Parking Features
Driveway, Garage, Garage – Two Door, Street
Pool Features
Community
Roof
Tile
Security Features
Carbon Monoxide Detector(s), Smoke Detector(s)
Sewer
Public Sewer
Spa Features
Community
Stories Total
2
View
Mountain(s)
Water Source
Public
Financial
Association Fee
191.00
Map
Community
- Address6291 Botanic Road Banning CA
- CityBanning
- CountyRiverside
- Zip Code92220
Subdivisions in Banning
Market Summary
Current real estate data for Single Family in Banning as of Jan 20, 2026
185
Single Family Listed
97
Avg DOM
278
Avg $ / SqFt
$476,176
Avg List Price
Property Summary
- 6291 Botanic Road Banning CA is a Single Family for sale in Banning, CA, 92220. It is listed for $569,900 and features 4 beds, 3 baths, and has approximately 2,288 square feet of living space, and was originally constructed in 2020. The current price per square foot is $249. The average price per square foot for Single Family listings in Banning is $278. The average listing price for Single Family in Banning is $476,176.
Similar Listings Nearby

6291 Botanic Road
Banning, CA
