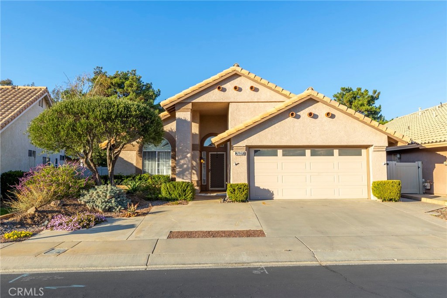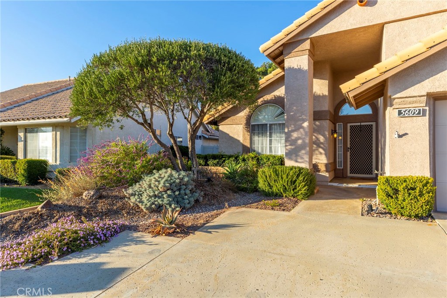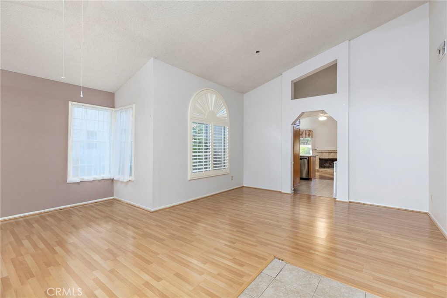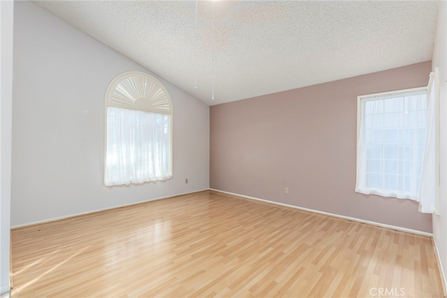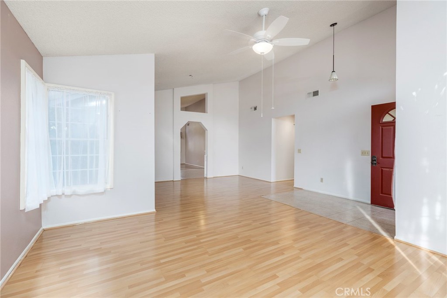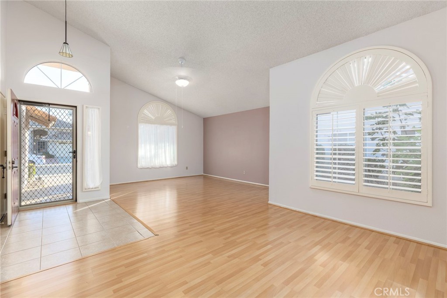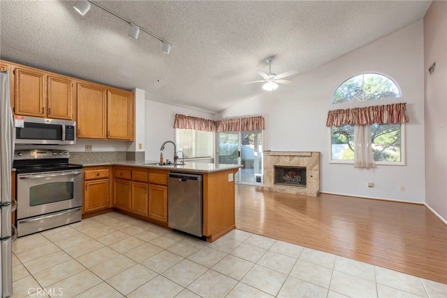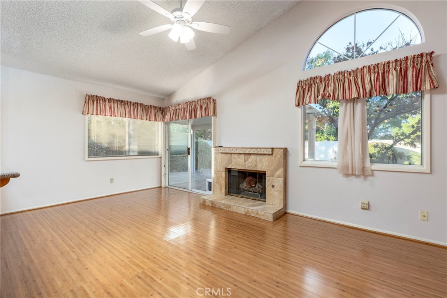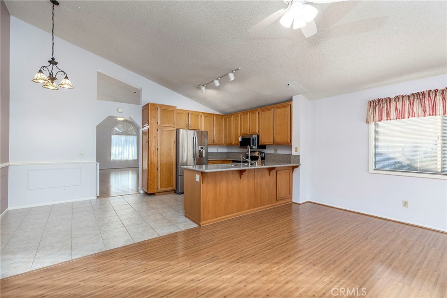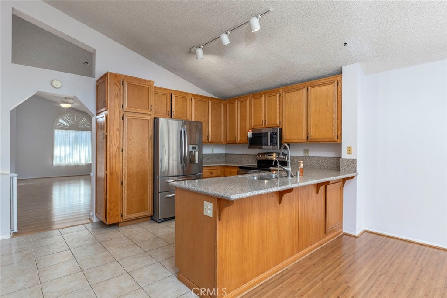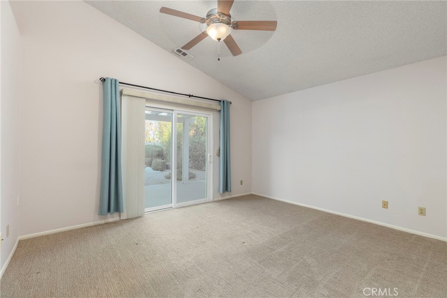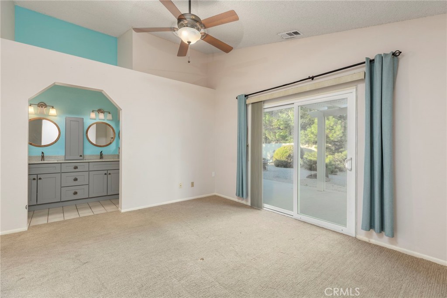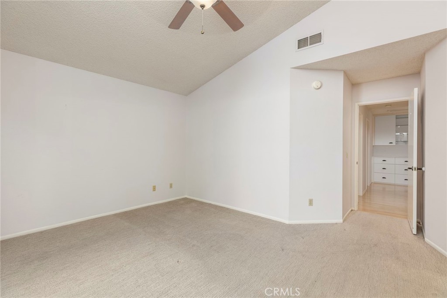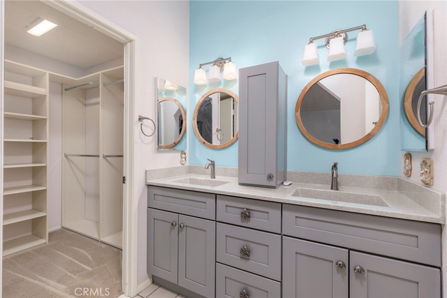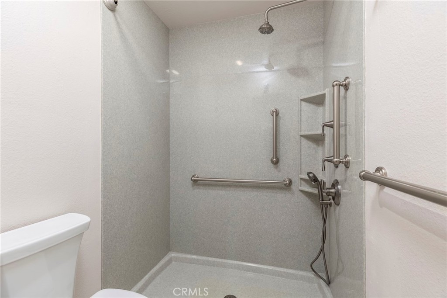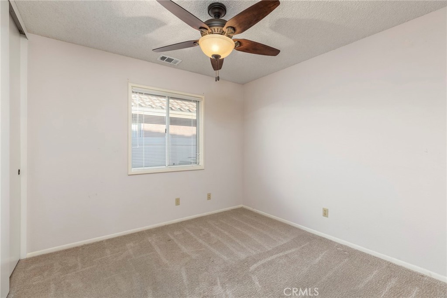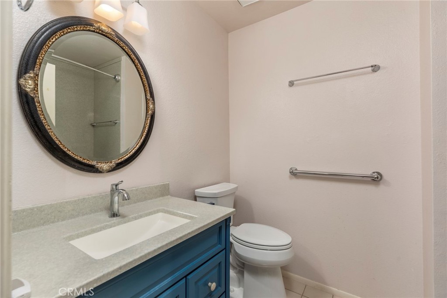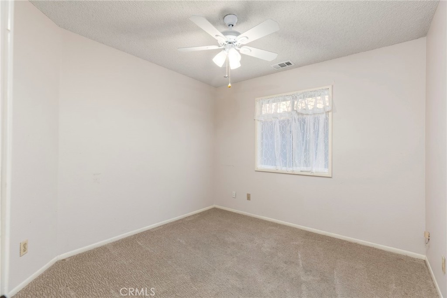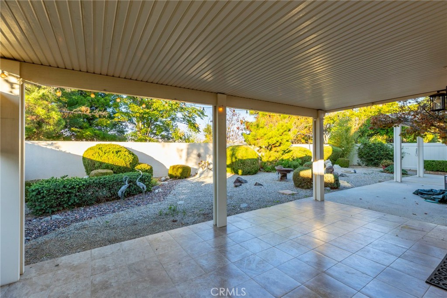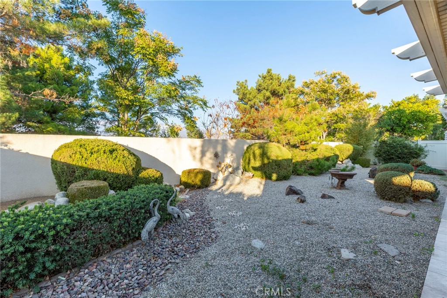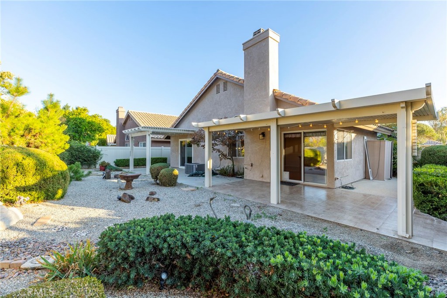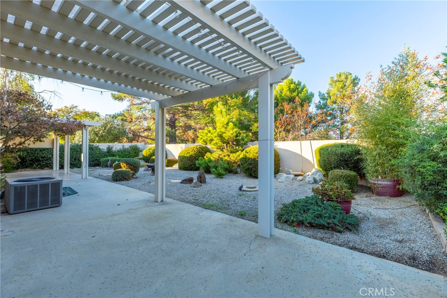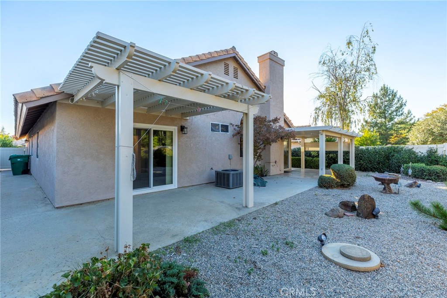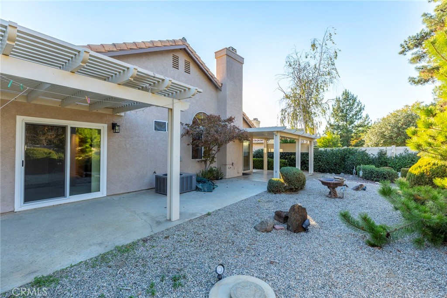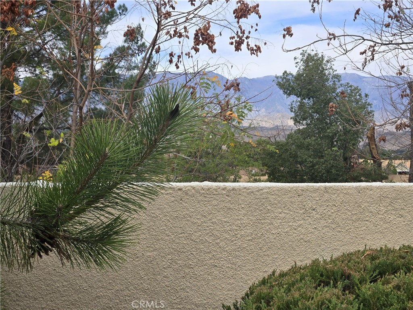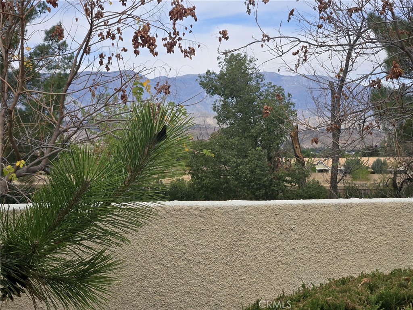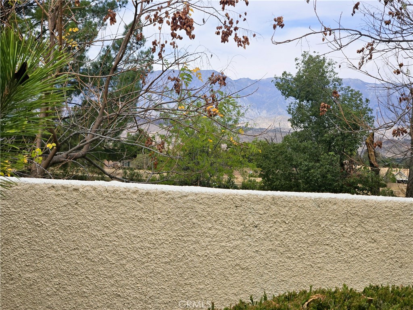Welcome to 5609 Riviera Avenue, a single-story residence nestled in the desirable 55+ Sun Lakes Country Club community. This inviting 3 bedroom, 2 bath home offers approximately 1,505 square feet of comfortable living space on a beautifully landscaped lot that requires little maintenance. Step inside to find a bright, open layout featuring high ceilings and some tasteful upgrades. The spacious living and dining room area flow seamlessly into the kitchen complete with granite counter tops and stainless steel appliances. The primary suite provides a peaceful retreat with a private bath that includes a custom walk-in shower with mobility-accessible amenities, walk-in closet, contemporary vanity with double sinks, and a sliding door that leads directly to the patio area. The guest bathroom also features a newer vanity/sink and custom walk-in shower. The beauty of this wonderful home is that it features 2 guest bedrooms, a rare find in this active adult community. The attractive custom cabinet and drawers in the hallway are sure to make organizing personal items a breeze. Step outside to a private backyard designed for low maintenance, complete with twin covered patios, mature landscaping , and lovely mountain views – perfect for enjoying quite mornings or evening gatherings. The attached 2 car garage adds convenience with storage cabinets and an attic door with ladder for more storage room. This lovely home that sits on a nearly 7,000.00 square foot lot in a quiet, tree-lined neighborhood and provides comfort, low-maintenance living and resort-style amenities. What a wonderful place to call home.
Property Details
Price:
$360,000
MLS #:
IG25256757
Status:
Active
Beds:
3
Baths:
2
Type:
Single Family
Subtype:
Single Family Residence
Listed Date:
Nov 8, 2025
Finished Sq Ft:
1,505
Lot Size:
6,070 sqft / 0.14 acres (approx)
Year Built:
1988
See this Listing
Schools
Interior
Accessibility Features
Grab Bars In Bathroom(s)
Appliances
Dishwasher, Electric Range, Disposal, Gas Water Heater, Refrigerator, Water Heater
Cooling
Central Air
Fireplace Features
Family Room
Flooring
Carpet, Vinyl
Heating
Fireplace(s), Forced Air
Interior Features
Ceiling Fan(s), Granite Counters
Window Features
Blinds, Screens, Shutters
Exterior
Association Amenities
Pool, Spa/Hot Tub, Barbecue, Outdoor Cooking Area, Picnic Area, Dog Park, Golf Course, Tennis Court(s), Paddle Tennis, Bocce Ball Court, Gym/Ex Room, Clubhouse, Billiard Room, Card Room, Banquet Facilities, Meeting Room, Common RV Parking, Cable TV, Pet Rules, Pets Permitted, Guard, Controlled Access
Community Features
Golf, Gutters, Lake, Sidewalks, Street Lights
Fencing
Vinyl
Garage Spaces
2.00
Lot Features
Front Yard, Sprinklers Drip System
Parking Features
Driveway, Concrete, Garage, Garage Faces Front, Garage – Single Door
Pool Features
Association, Fenced, Heated
Roof
Tile
Security Features
Carbon Monoxide Detector(s), Gated Community, Smoke Detector(s)
Sewer
Public Sewer
Spa Features
Association, Heated
Stories Total
1
View
Mountain(s)
Water Source
Public
Financial
Association Fee
385.00
Utilities
Cable Connected, Electricity Connected, Natural Gas Connected, Sewer Connected, Water Connected
Map
Community
- Address5609 Riviera Banning CA
- CityBanning
- CountyRiverside
- Zip Code92220
Subdivisions in Banning
Market Summary
Current real estate data for Single Family in Banning as of Nov 28, 2025
212
Single Family Listed
85
Avg DOM
288
Avg $ / SqFt
$479,343
Avg List Price
Property Summary
- 5609 Riviera Banning CA is a Single Family for sale in Banning, CA, 92220. It is listed for $360,000 and features 3 beds, 2 baths, and has approximately 1,505 square feet of living space, and was originally constructed in 1988. The current price per square foot is $239. The average price per square foot for Single Family listings in Banning is $288. The average listing price for Single Family in Banning is $479,343.
Similar Listings Nearby

5609 Riviera
Banning, CA

